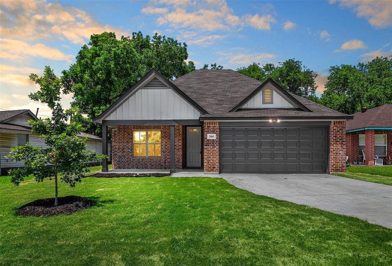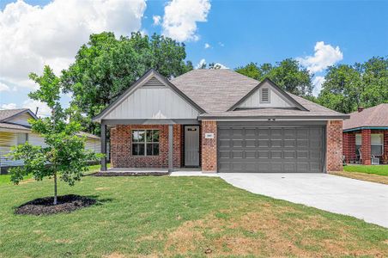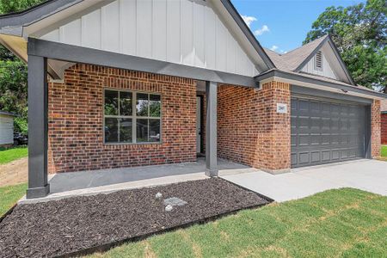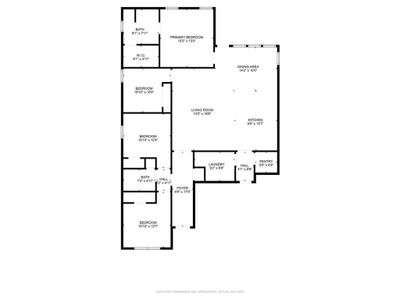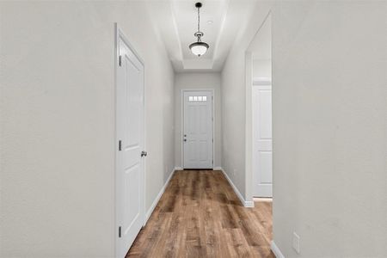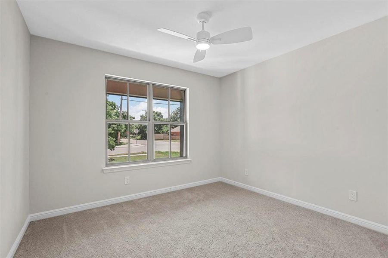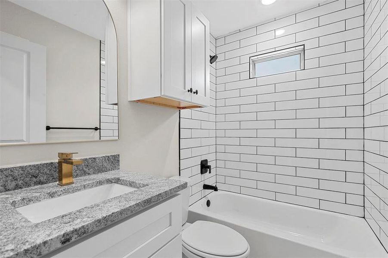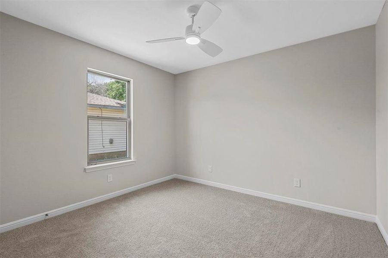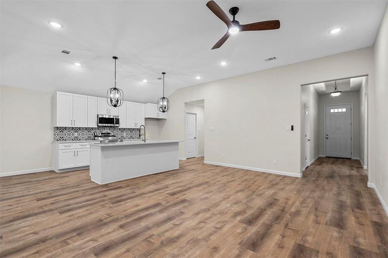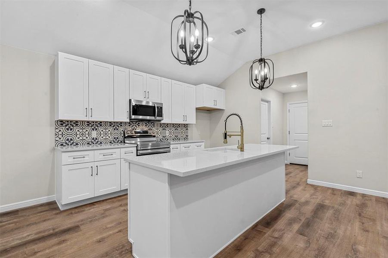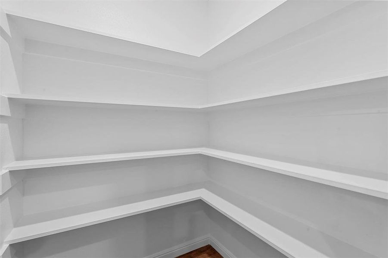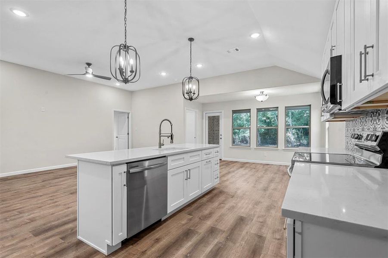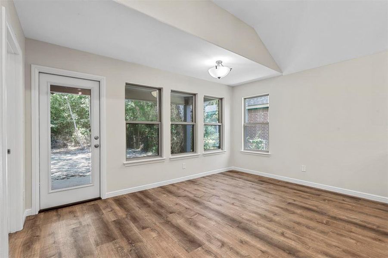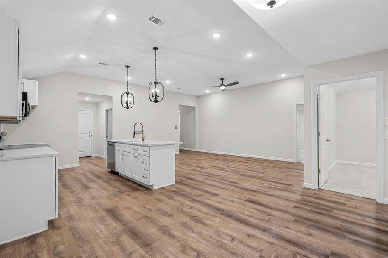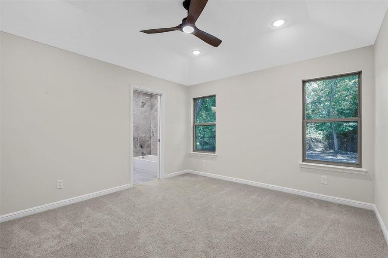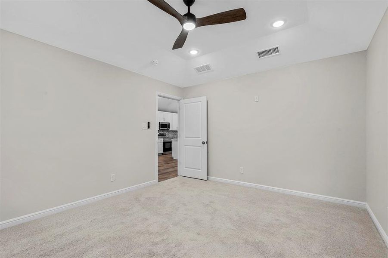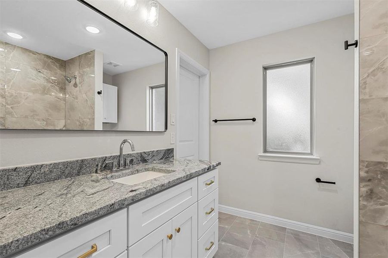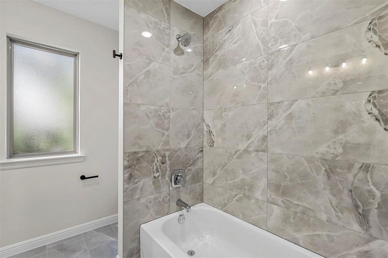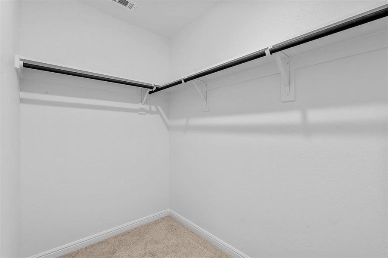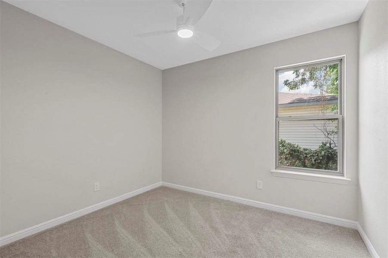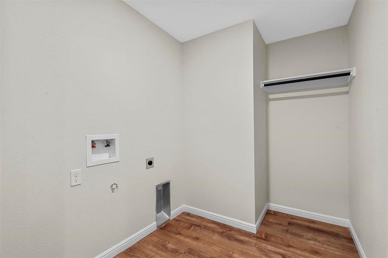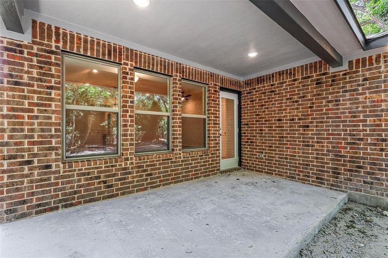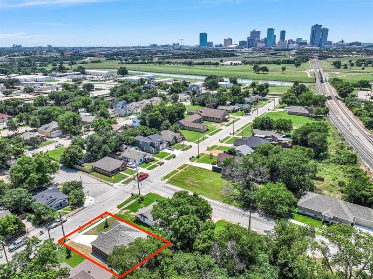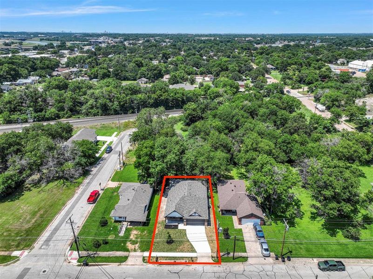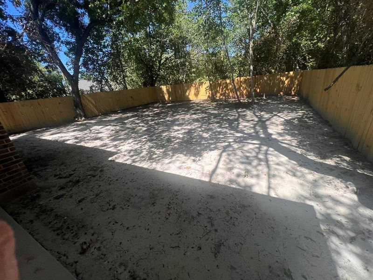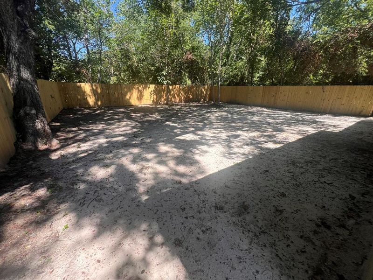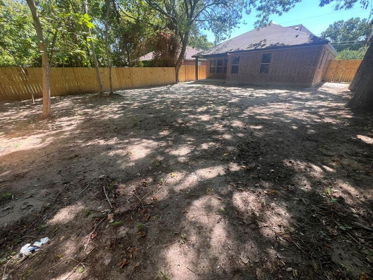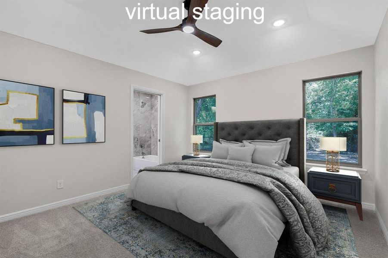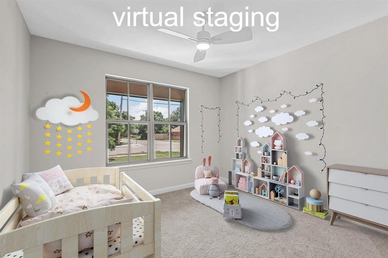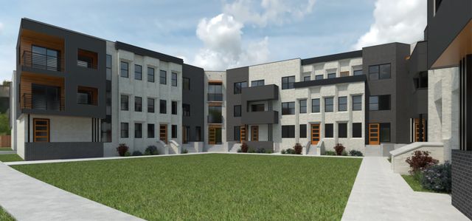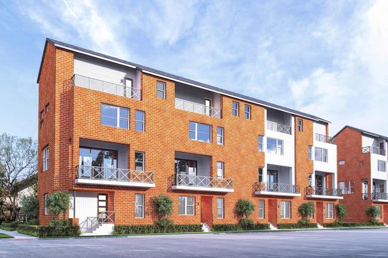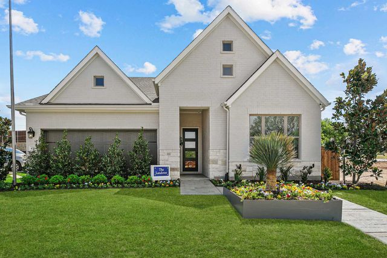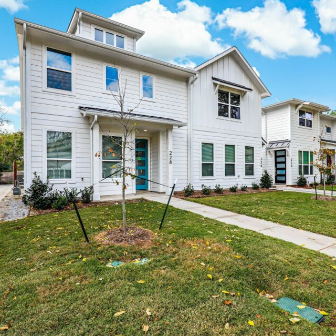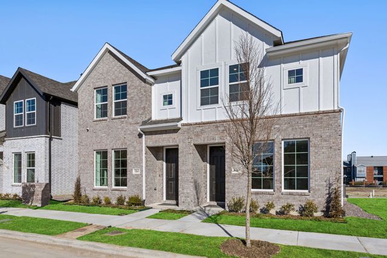Pending/Under Contract
$329,000
2805 Ennis Avenue, Fort Worth, TX 76111
4 bd · 2 ba · 1 story · 1,611 sqft
$329,000
Home Highlights
Garage
Attached Garage
Walk-In Closet
Primary Bedroom Downstairs
Utility/Laundry Room
Porch
Patio
Primary Bedroom On Main
Carpet Flooring
Dishwasher
Microwave Oven
Tile Flooring
Composition Roofing
Disposal
Vinyl Flooring
Home Description
$5,000 incentive toward Buyer closing costs! OWNER FINANCING AVAILABLE for Owner Occupying Buyers. NOT for Investors Step into this brand-new, 4-bedroom, 2-bathroom home, designed for modern living and just a quick walk from Trinity River Park. The open floor plan creates a spacious, inviting atmosphere perfect for entertaining and family time. The heart of the home is the kitchen, featuring a large island, granite countertops, and stainless steel appliances – a chef's delight! Elegant chandeliers and decorative lighting add warmth, while bathroom designer finishes provide a touch of luxury. Each room is equipped with remote-controlled fans for your comfort. The double-wide garage offers ample space for vehicles, storage, or a home gym. Every detail has been carefully crafted to blend sophistication with practicality. Schedule your tour for 2805 Ennis Avenue today and experience the perfect mix of modern amenities and cozy living. Your dream home is waiting for you!
Home Details
*Pricing and availability are subject to change.- Garage spaces:
- 2
- Property status:
- Pending/Under Contract
- Neighborhood:
- United Riverside
- Lot size (acres):
- 0.16
- Size:
- 1,611 sqft
- Stories:
- 1
- Beds:
- 4
- Baths:
- 2
- Fence:
- Chain Link Fence
Construction Details
Home Features & Finishes
- Construction Materials:
- Brick
- Cooling:
- Ceiling Fan(s)
- Flooring:
- Vinyl FlooringCarpet FlooringTile Flooring
- Foundation Details:
- Slab
- Garage/Parking:
- GarageFront Entry Garage/ParkingAttached Garage
- Interior Features:
- Walk-In ClosetPantry
- Kitchen:
- DishwasherMicrowave OvenDisposalElectric CooktopKitchen IslandElectric Oven
- Laundry facilities:
- DryerWasherUtility/Laundry Room
- Lighting:
- LightingChandelierDecorative/Designer LightingDecorative Lighting
- Property amenities:
- PatioYardPorch
- Rooms:
- Primary Bedroom On MainOpen Concept FloorplanPrimary Bedroom Downstairs
- Security system:
- Smoke DetectorCarbon Monoxide Detector

Considering this home?
Our expert will guide your tour, in-person or virtual
Need more information?
Text or call (888) 486-2818
Utility Information
- Heating:
- Electric Heating
- Utilities:
- City Water System
Neighborhood Details
United Riverside Neighborhood in Fort Worth, Texas
Tarrant County 76111
Schools in Fort Worth Independent School District
GreatSchools’ Summary Rating calculation is based on 4 of the school’s themed ratings, including test scores, student/academic progress, college readiness, and equity. This information should only be used as a reference. NewHomesMate is not affiliated with GreatSchools and does not endorse or guarantee this information. Please reach out to schools directly to verify all information and enrollment eligibility. Data provided by GreatSchools.org © 2024
Average Home Price in United Riverside Neighborhood
Getting Around
2 nearby routes:
2 bus, 0 rail, 0 other
Air Quality
Taxes & HOA
- HOA fee:
- N/A
Estimated Monthly Payment
Recently Added Communities in this Area
Nearby Communities in Fort Worth
New Homes in Nearby Cities
More New Homes in Fort Worth, TX
Listed by John Pena, JohnPena@JohnPena.com
Indwell, MLS 20597515
Indwell, MLS 20597515
You may not reproduce or redistribute this data, it is for viewing purposes only. This data is deemed reliable, but is not guaranteed accurate by the MLS or NTREIS. This data was last updated on: 06/09/2023
Read MoreLast checked Nov 21, 4:00 pm
