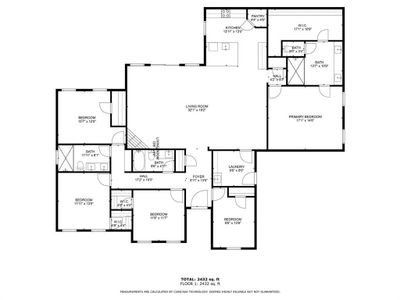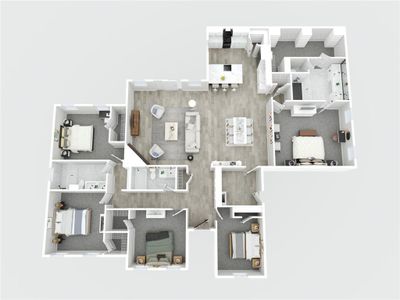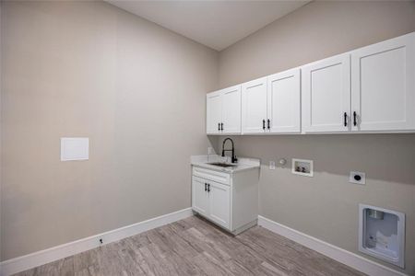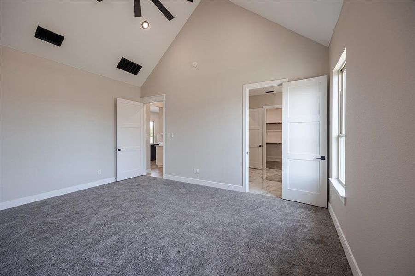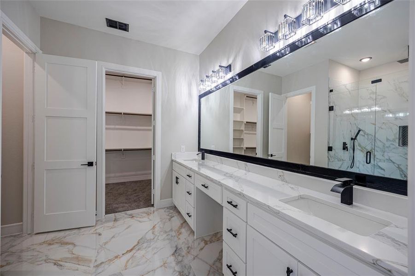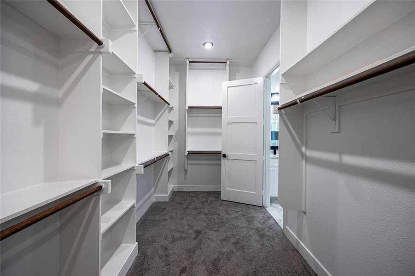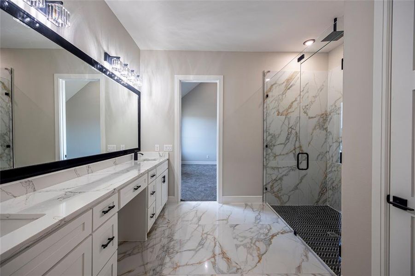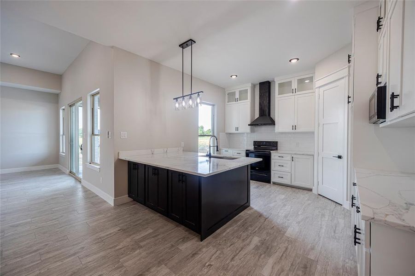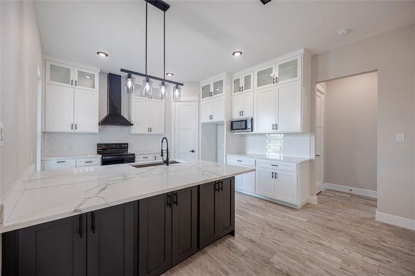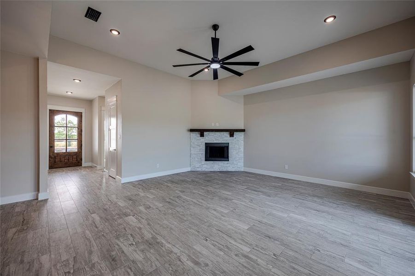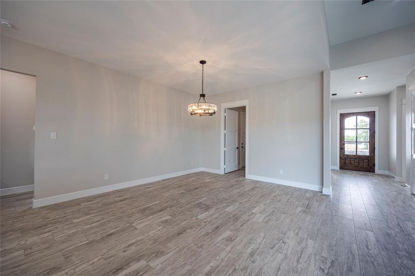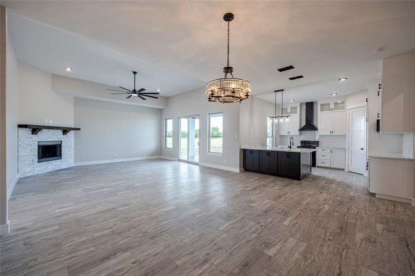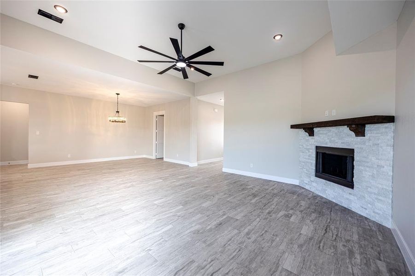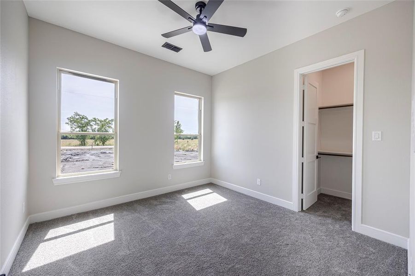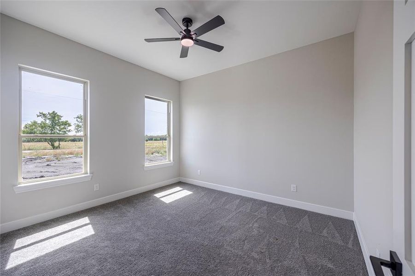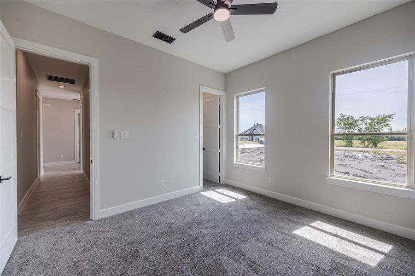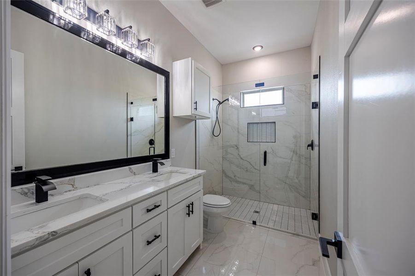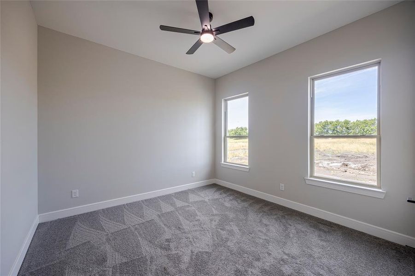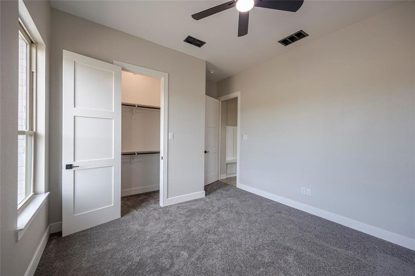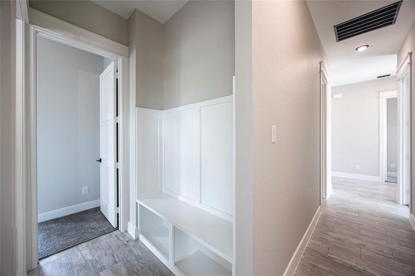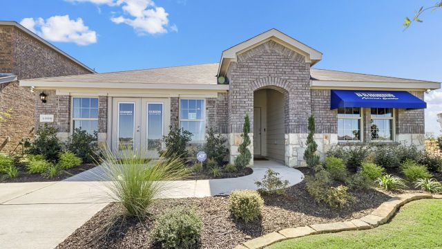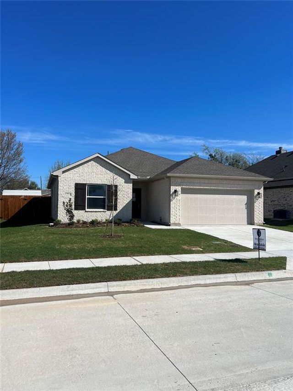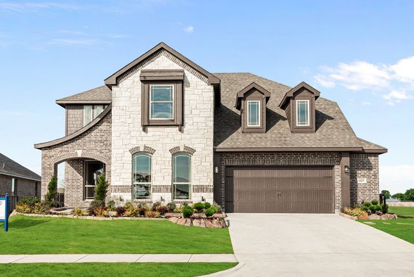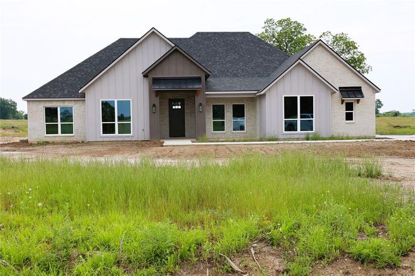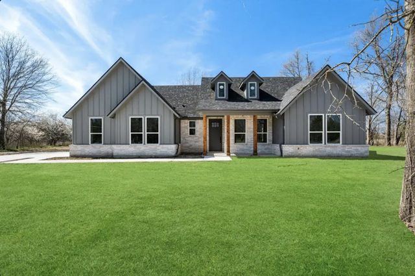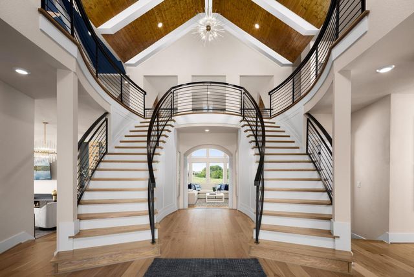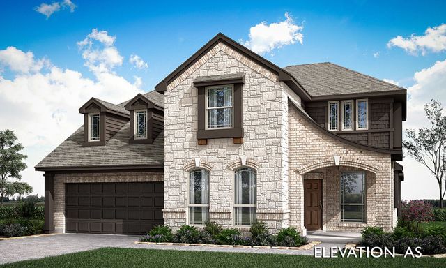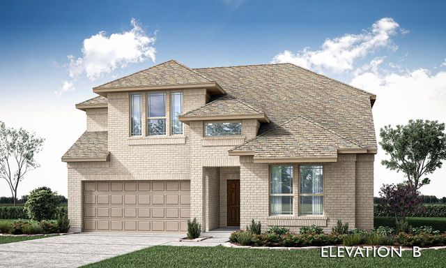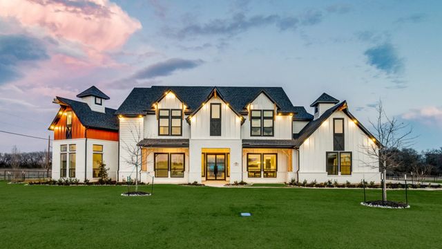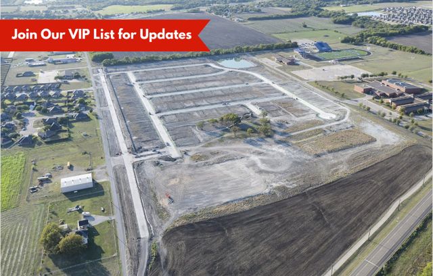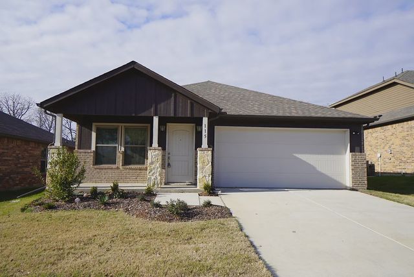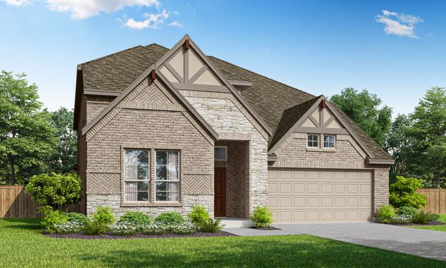Under Construction
$539,900
7567 County Road 1052, Celeste, TX 75423
5 bd · 3 ba · 1 story · 2,470 sqft
$539,900
Home Highlights
Garage
Attached Garage
Walk-In Closet
Primary Bedroom Downstairs
Utility/Laundry Room
Primary Bedroom On Main
Carpet Flooring
Central Air
Dishwasher
Tile Flooring
Composition Roofing
Disposal
Fireplace
Electric Heating
Washer
Home Description
Experience the joy of returning to a newly constructed, luxurious 5-bedroom, 3-bathroom home each day. This residence features high-quality slow-close cabinetry, a comprehensive sprinkler system, and durable gutters. The oversized rear porch enhances outdoor relaxation, while crown molding and a cozy fireplace add elegance and warmth inside. Efficient foam insulation ensures comfort throughout the year. The deluxe Owner’s Retreat offers a spa-like bathroom and a spacious walk-in closet. The kitchen, with its large island, is perfect for family gatherings and celebrating special moments. Situated on a sprawling 1.59-acre property, this home provides ample space and privacy.
Home Details
*Pricing and availability are subject to change.- Garage spaces:
- 2
- Property status:
- Under Construction
- Lot size (acres):
- 1.59
- Size:
- 2,470 sqft
- Stories:
- 1
- Beds:
- 5
- Baths:
- 3
Construction Details
Home Features & Finishes
- Construction Materials:
- Brick
- Cooling:
- Ceiling Fan(s)Central Air
- Flooring:
- Ceramic FlooringCarpet FlooringTile Flooring
- Foundation Details:
- Slab
- Garage/Parking:
- GarageAttached Garage
- Interior Features:
- Walk-In ClosetDouble Vanity
- Kitchen:
- DishwasherDisposalKitchen IslandKitchen Range
- Laundry facilities:
- DryerWasherStackable Washer/DryerUtility/Laundry Room
- Property amenities:
- Fireplace
- Rooms:
- Primary Bedroom On MainPrimary Bedroom Downstairs

Considering this home?
Our expert will guide your tour, in-person or virtual
Need more information?
Text or call (888) 486-2818
Utility Information
- Heating:
- Electric Heating, Central Heating, Central Heat
- Utilities:
- City Water System, Cable TV
Neighborhood Details
Celeste, Texas
Hunt County 75423
Schools in Leonard Independent School District
GreatSchools’ Summary Rating calculation is based on 4 of the school’s themed ratings, including test scores, student/academic progress, college readiness, and equity. This information should only be used as a reference. NewHomesMate is not affiliated with GreatSchools and does not endorse or guarantee this information. Please reach out to schools directly to verify all information and enrollment eligibility. Data provided by GreatSchools.org © 2024
Average Home Price in 75423
Getting Around
Air Quality
Taxes & HOA
- HOA fee:
- N/A
Estimated Monthly Payment
Recently Added Communities in this Area
Nearby Communities in Celeste
New Homes in Nearby Cities
More New Homes in Celeste, TX
Listed by Bruce Chamberlain Jr., bruce@dedicatedre.com
JR Premier Properties, MLS 20634896
JR Premier Properties, MLS 20634896
You may not reproduce or redistribute this data, it is for viewing purposes only. This data is deemed reliable, but is not guaranteed accurate by the MLS or NTREIS. This data was last updated on: 06/09/2023
Read MoreLast checked Nov 21, 4:00 pm

