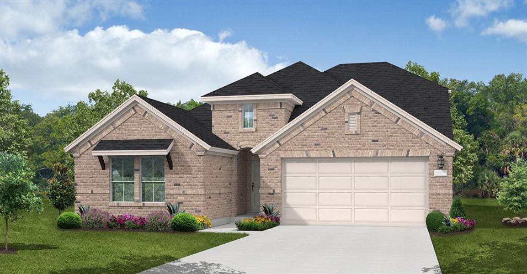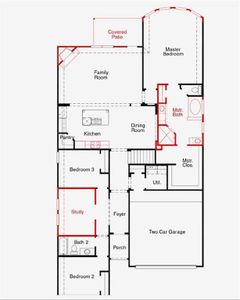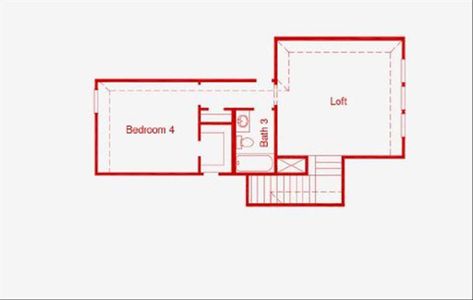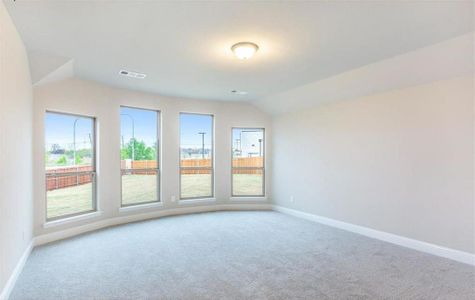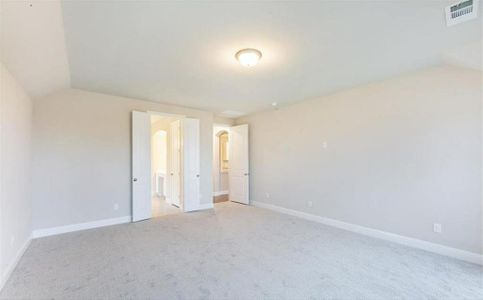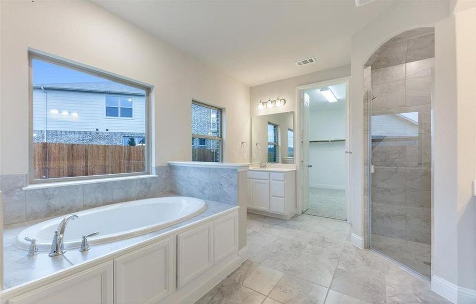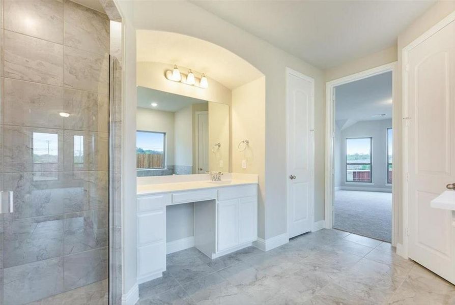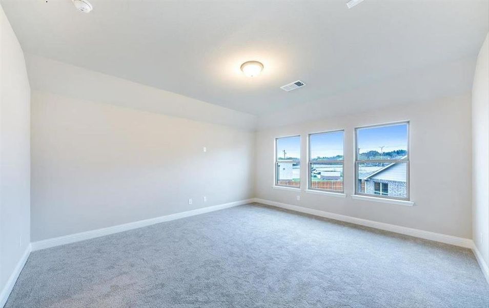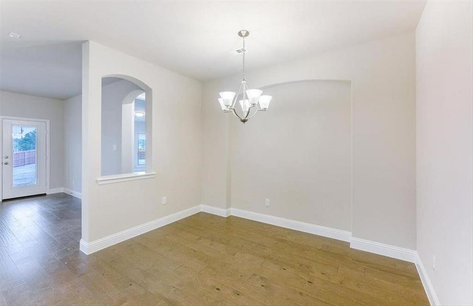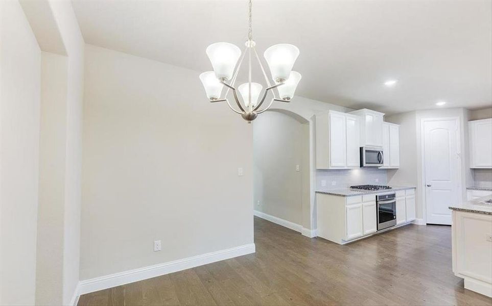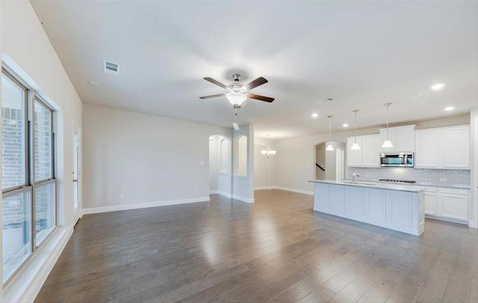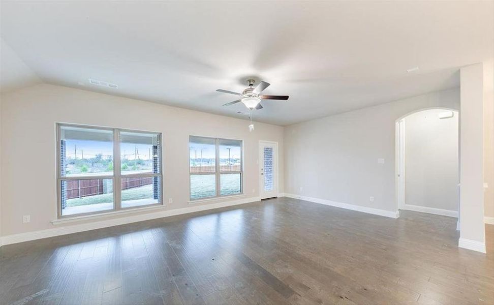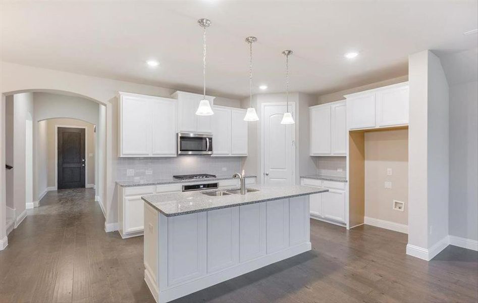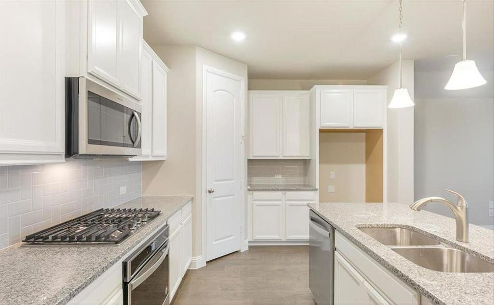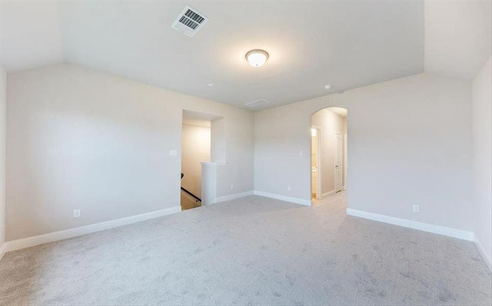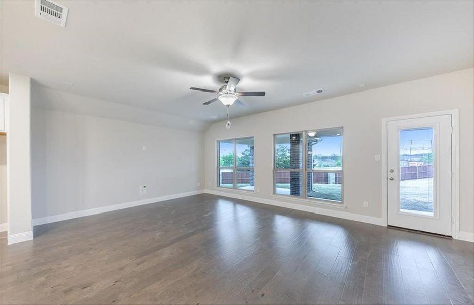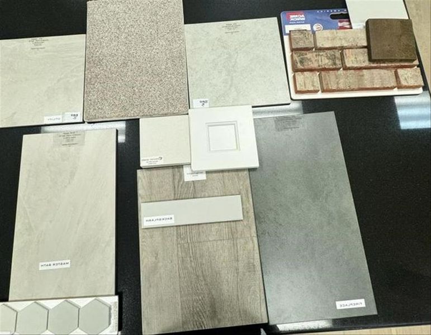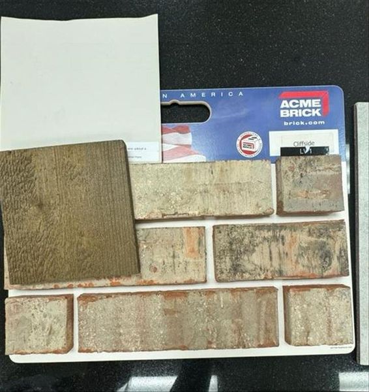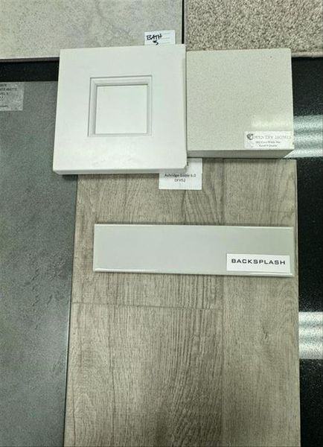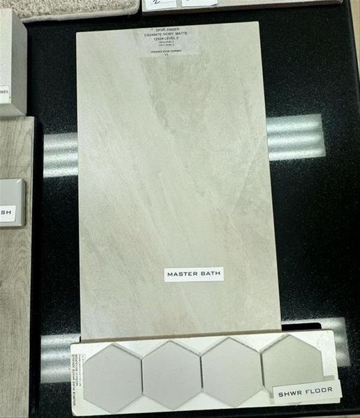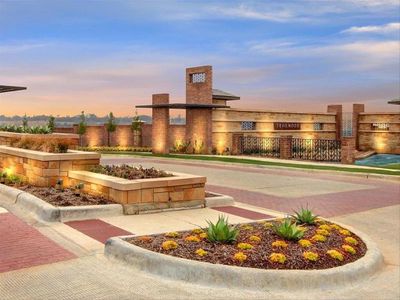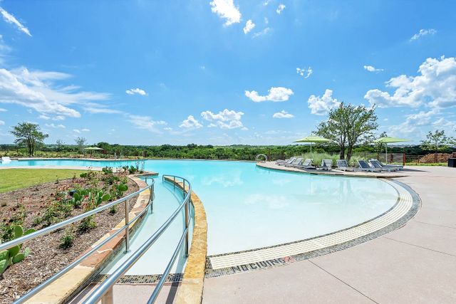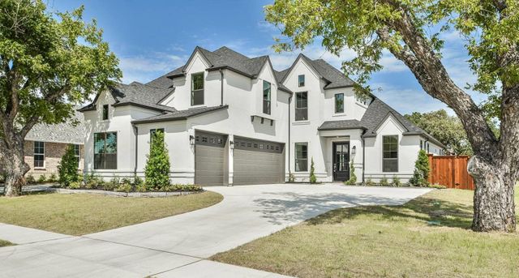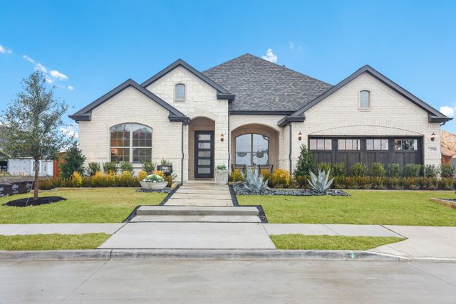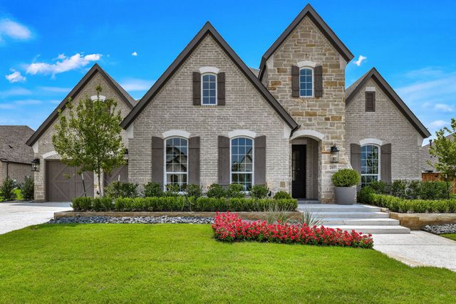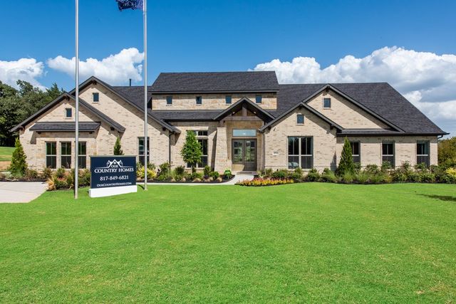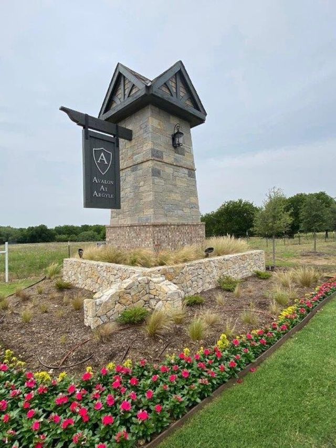Pending/Under Contract
$549,990
11440 Deer Valley Drive, Flower Mound, TX 76262
Wellington (2526-DV-40) Plan
4 bd · 3 ba · 1 story · 2,776 sqft
$549,990
Home Highlights
Garage
Attached Garage
Walk-In Closet
Primary Bedroom Downstairs
Utility/Laundry Room
Porch
Patio
Primary Bedroom On Main
Carpet Flooring
Central Air
Dishwasher
Microwave Oven
Tile Flooring
Composition Roofing
Disposal
Home Description
MLS# 20638429 - Built by Coventry Homes - EST. CONST. COMPLETION Dec 31, 2024 ~ Welcome to your dream home! Inside, be captivated by the high ceilings and beautiful art niches in the entry. The center of the home boasts a study, nestled between two secondary bedrooms and a full bathroom, providing a private and functional space for work. The gourmet kitchen features stunning quartz counter tops, stainless steel appliances, white cabinets, and a large island that is perfect for hosting gatherings or enjoying meals. The dining room seamlessly connects to the large great room with a picturesque view of the covered patio. The primary suite features a bowed window that floods the room with natural light, creating a tranquil ambience. The primary bath is a spa-like haven, complete with separate vanities, a soaking garden tub, linen closet, walk-in shower, and a spacious walk-in closet for all your storage needs.
Home Details
*Pricing and availability are subject to change.- Garage spaces:
- 2
- Property status:
- Pending/Under Contract
- Lot size (acres):
- 0.14
- Size:
- 2,776 sqft
- Stories:
- 1
- Beds:
- 4
- Baths:
- 3
- Fence:
- Wood Fence, Wrought Iron Fence
Construction Details
- Builder Name:
- Coventry Homes
- Year Built:
- 2024
- Roof:
- Composition Roofing
Home Features & Finishes
- Appliances:
- Sprinkler System
- Construction Materials:
- BrickFrame
- Cooling:
- Ceiling Fan(s)Central Air
- Flooring:
- Vinyl FlooringCarpet FlooringTile Flooring
- Foundation Details:
- Slab
- Garage/Parking:
- GarageAttached Garage
- Home amenities:
- Green Construction
- Interior Features:
- Walk-In ClosetPantryLoft
- Kitchen:
- DishwasherMicrowave OvenOvenDisposalGas CooktopConvection OvenKitchen IslandGas OvenKitchen Range
- Laundry facilities:
- Stackable Washer/DryerUtility/Laundry Room
- Lighting:
- LightingDecorative/Designer LightingDecorative Lighting
- Property amenities:
- BackyardPatioFireplaceYardSmart Home SystemPorch
- Rooms:
- Primary Bedroom On MainKitchenLiving RoomOpen Concept FloorplanPrimary Bedroom Downstairs
- Security system:
- Smoke DetectorCarbon Monoxide Detector

Considering this home?
Our expert will guide your tour, in-person or virtual
Need more information?
Text or call (888) 486-2818
Utility Information
- Heating:
- Water Heater, Central Heating, Central Heat
- Utilities:
- HVAC, City Water System, Individual Water Meter, Individual Gas Meter, High Speed Internet Access, Cable TV
Trailwood 50' & 60' Homesites Community Details
Community Amenities
- Dining Nearby
- Energy Efficient
- Playground
- Lake Access
- Club House
- Community Pool
- Park Nearby
- Amenity Center
- Shopping Mall Nearby
- Greenbelt View
- Open Greenspace
- Walking, Jogging, Hike Or Bike Trails
- Resort-Style Pool
- Shopping Nearby
Neighborhood Details
Flower Mound, Texas
Denton County 76262
Schools in Argyle Independent School District
GreatSchools’ Summary Rating calculation is based on 4 of the school’s themed ratings, including test scores, student/academic progress, college readiness, and equity. This information should only be used as a reference. NewHomesMate is not affiliated with GreatSchools and does not endorse or guarantee this information. Please reach out to schools directly to verify all information and enrollment eligibility. Data provided by GreatSchools.org © 2024
Average Home Price in 76262
Getting Around
Air Quality
Taxes & HOA
- Tax Rate:
- 1.79%
- HOA Name:
- Neighborhood Management Inc
- HOA fee:
- $1,795/annual
- HOA fee requirement:
- Mandatory
- HOA fee includes:
- Maintenance Grounds
Estimated Monthly Payment
Recently Added Communities in this Area
Nearby Communities in Flower Mound
New Homes in Nearby Cities
More New Homes in Flower Mound, TX
Listed by Ben Caballero, caballero@homesusa.com
HomesUSA.com, MLS 20638429
HomesUSA.com, MLS 20638429
You may not reproduce or redistribute this data, it is for viewing purposes only. This data is deemed reliable, but is not guaranteed accurate by the MLS or NTREIS. This data was last updated on: 06/09/2023
Read MoreLast checked Nov 21, 10:00 pm
