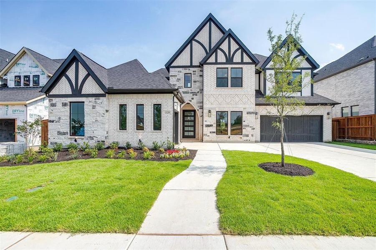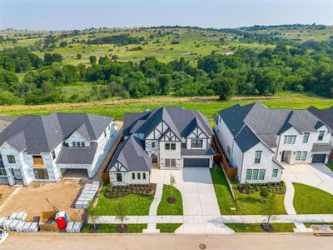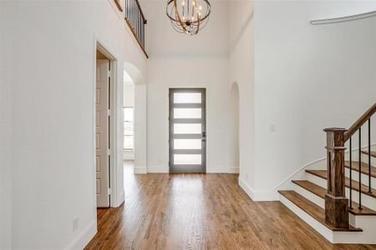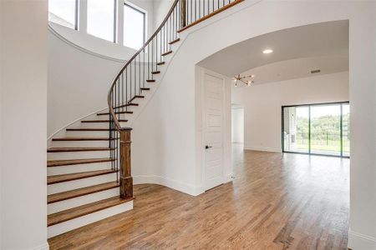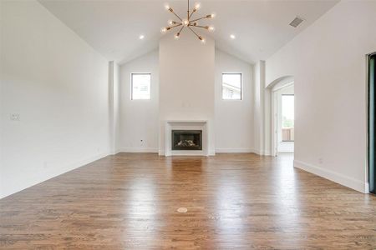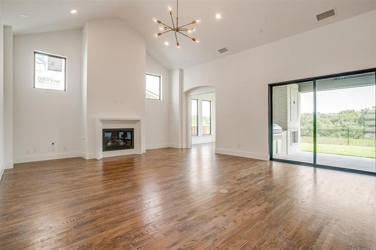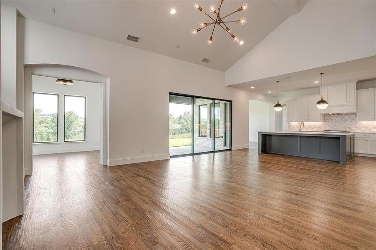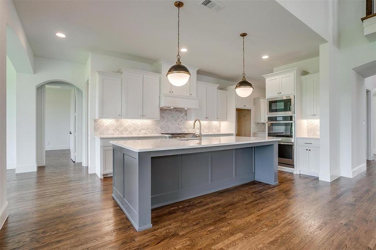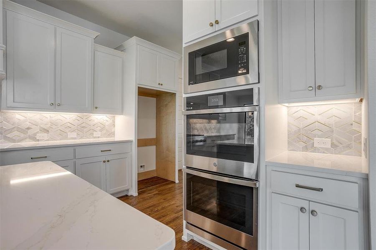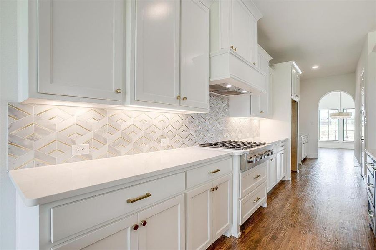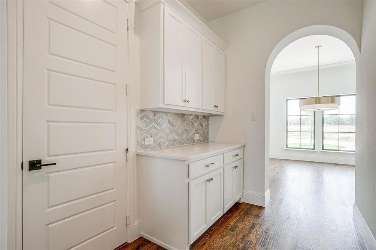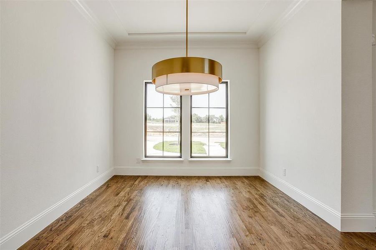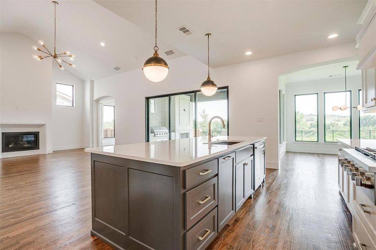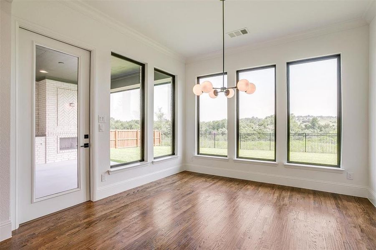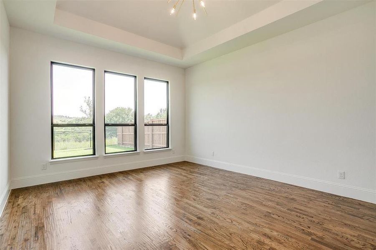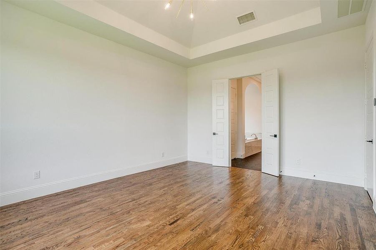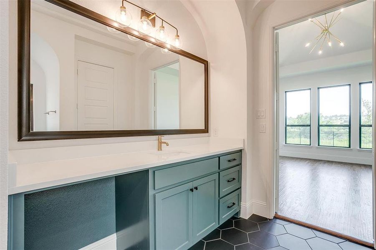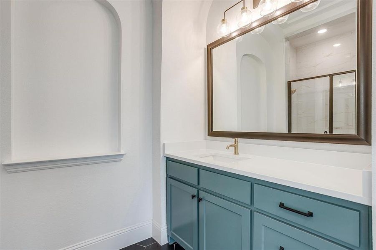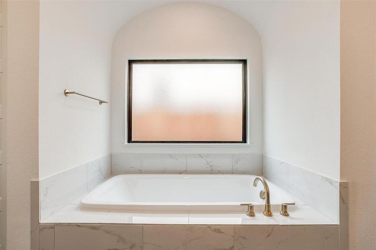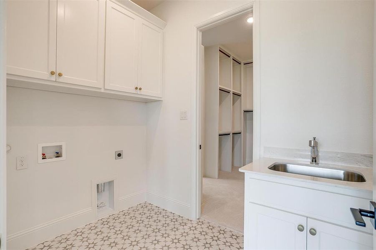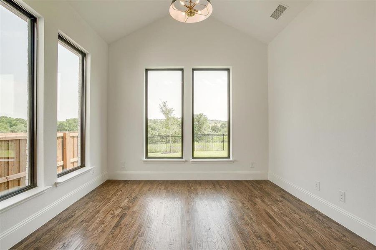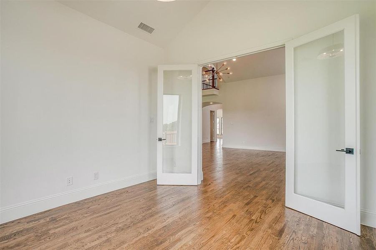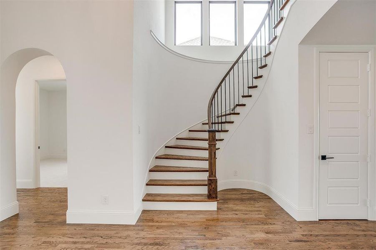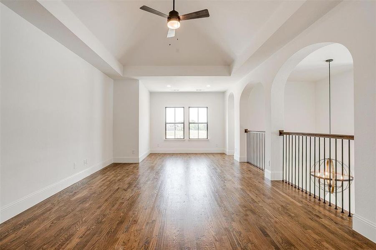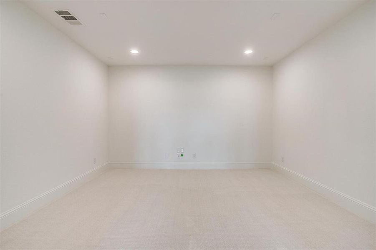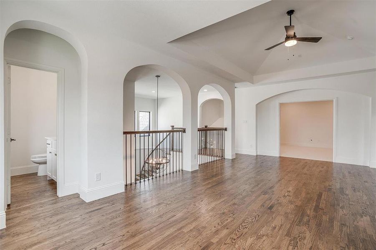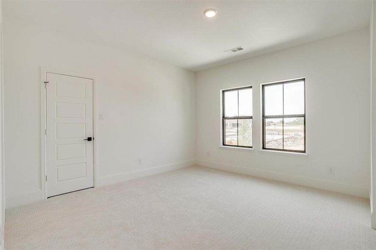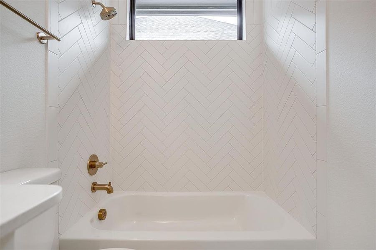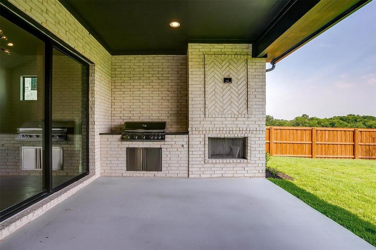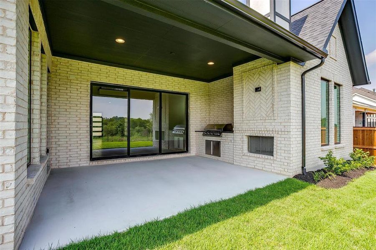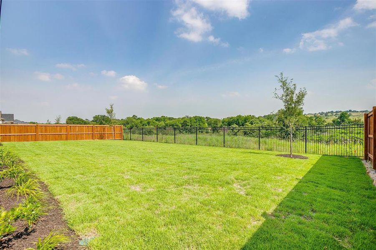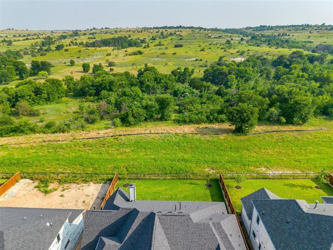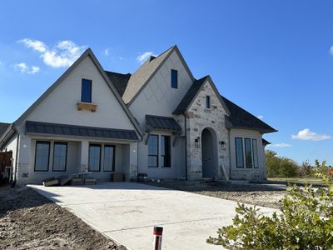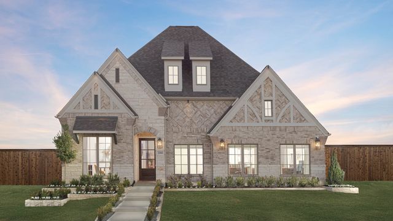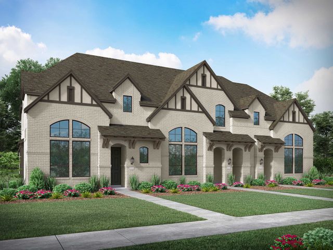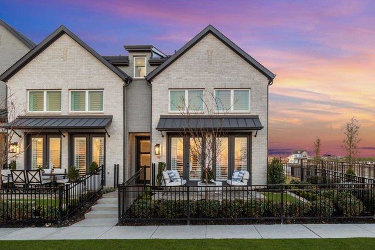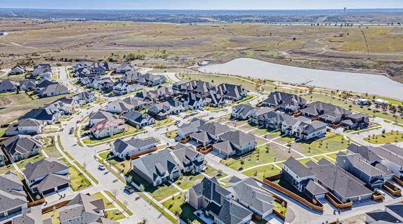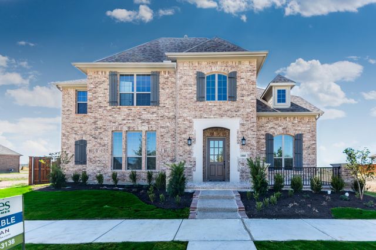Move-in Ready
Flex cash
$1,100,000
13229 Meadow Cross Drive, Aledo, TX 76008
4 bd · 4.5 ba · 2 stories · 4,234 sqft
Flex cash
$1,100,000
Home Highlights
Garage
Attached Garage
Walk-In Closet
Utility/Laundry Room
Porch
Patio
Carpet Flooring
Central Air
Dishwasher
Microwave Oven
Tile Flooring
Composition Roofing
Disposal
Fireplace
Living Room
Home Description
$25,000 SELLER CONCESSION Luxury living in Walsh Ranch! Designer new construction Britton home situated on a beautifully landscaped 70' lot backed by rolling green acres-unmatched views! Luxury abounds in this spacious floor plan abundant in upgrades. Real hardwood floors throughout all main living areas. Grand entry with beautiful lighting, elevated ceilings and curved wooden staircase for a warm welcome. Vast living room with fireplace and spectacular glass slider door perfectly framing the majestic view. Dream kitchen boasting exquisite countertops, backsplash and lighting. Large island dining bar is the perfect hub to host family and friends. A gas six burner range and double ovens make this a delightful place to prepare meals. Oversized walk in pantry is a bonus as is the butler's pantry or coffee bar adding cabinet and counter space, leading to one of two gorgeous dining areas. The dedicated office space has amazing views and French doors allow for privacy. Elegant primary bedroom with ensuite including double vanities, shower, tub, and custom closet with utility room access. Three spacious secondary bedrooms equipped with walk-in closets and ensuite baths. The large downstairs guest suite is separated on its own hall with close proximity to the one car garage, making this ideal for a young adult or in law arrangement. Gorgeous hardwood flooring continues upstairs to the large and open second living area which is equipped with half bath for guests. Upstairs you will also find the elegant private media room. Outdoor living comes easy with the 12' slider door which opens to seamlessly combine your indoor & outdoor spaces. Large covered patio has built in gas grill and lovely fireplace. And don't forget that million dollar view!. Split three car garage and ample space for additional parking, a rare find here! Walsh Ranch is a true lifestyle with numerous luxury amenities and sprawling green spaces, within coveted Aledo ISD.Come see ALL Walsh offers your family!
Home Details
*Pricing and availability are subject to change.- Garage spaces:
- 3
- Property status:
- Move-in Ready
- Lot size (acres):
- 0.22
- Size:
- 4,234 sqft
- Stories:
- 2
- Beds:
- 4
- Baths:
- 4.5
- Fence:
- Wood Fence, Wrought Iron Fence, Fenced Yard
Construction Details
- Builder Name:
- Britton Homes
- Year Built:
- 2024
- Roof:
- Composition Roofing
Home Features & Finishes
- Appliances:
- Exhaust FanExhaust Fan VentedSprinkler System
- Construction Materials:
- Brick
- Cooling:
- Ceiling Fan(s)Central Air
- Flooring:
- Ceramic FlooringCarpet FlooringTile FlooringHardwood Flooring
- Foundation Details:
- Slab
- Garage/Parking:
- ParkingDoor OpenerGarageCovered Garage/ParkingFront Entry Garage/ParkingSide Entry Garage/ParkingGolf Cart GarageMulti-Door GarageAttached Garage
- Interior Features:
- Ceiling-VaultedWalk-In ClosetPantryFlat Screen WiringDouble Vanity
- Kitchen:
- DishwasherMicrowave OvenOvenDisposalGas CooktopKitchen IslandGas OvenKitchen RangeDouble OvenElectric Oven
- Laundry facilities:
- DryerStackable Washer/DryerUtility/Laundry Room
- Lighting:
- Exterior LightingLightingSecurity LightsChandelierDecorative/Designer LightingDecorative Lighting
- Property amenities:
- SidewalkDeckGas Log FireplaceOutdoor FireplaceBackyardBBQ AreaPatioFireplaceYardSmart Home SystemPorch
- Rooms:
- KitchenLiving RoomOpen Concept Floorplan
- Security system:
- Fire Alarm SystemSmoke DetectorCarbon Monoxide Detector

Considering this home?
Our expert will guide your tour, in-person or virtual
Need more information?
Text or call (888) 486-2818
Utility Information
- Heating:
- Electric Heating, Thermostat, Water Heater, Central Heating, Central Heat
- Utilities:
- Electricity Available, Natural Gas Available, Natural Gas on Property, Underground Utilities, Phone Available, City Water System, Cable Available, Sewer Available, Individual Water Meter, Individual Gas Meter, High Speed Internet Access, Cable TV, Curbs
Walsh 70' Community Details
Community Amenities
- Energy Efficient
- Common Grounds
- Playground
- Lake Access
- Fitness Center/Exercise Area
- Tennis Courts
- Community Pool
- Park Nearby
- Basketball Court
- Community Garden
- Community Lounge
- Fishing Pond
- Volleyball Court
- Cabana
- Dock
- Sidewalks Available
- Greenbelt View
- Open Greenspace
- Walking, Jogging, Hike Or Bike Trails
- Lagoon
- Fire Pit
- Master Planned
- Electric Vehicle Charging Station(s)
Neighborhood Details
Aledo, Texas
Parker County 76008
Schools in Aledo Independent School District
- Grades M-MPublic
early childhood academy
3.6 mi408 fm 1187 s
GreatSchools’ Summary Rating calculation is based on 4 of the school’s themed ratings, including test scores, student/academic progress, college readiness, and equity. This information should only be used as a reference. NewHomesMate is not affiliated with GreatSchools and does not endorse or guarantee this information. Please reach out to schools directly to verify all information and enrollment eligibility. Data provided by GreatSchools.org © 2024
Average Home Price in 76008
Getting Around
Air Quality
Taxes & HOA
- Tax Rate:
- 2.52%
- HOA Name:
- Insight Association Management
- HOA fee:
- $227/monthly
- HOA fee requirement:
- Mandatory
- HOA fee includes:
- Internet, Maintenance Grounds, Maintenance Structure
Estimated Monthly Payment
Recently Added Communities in this Area
Nearby Communities in Aledo
New Homes in Nearby Cities
More New Homes in Aledo, TX
Listed by Brandi Gilbert Lode, brandilode@me.com
Superior Real Estate Group, MLS 20639213
Superior Real Estate Group, MLS 20639213
You may not reproduce or redistribute this data, it is for viewing purposes only. This data is deemed reliable, but is not guaranteed accurate by the MLS or NTREIS. This data was last updated on: 06/09/2023
Read MoreLast checked Nov 21, 10:00 pm
