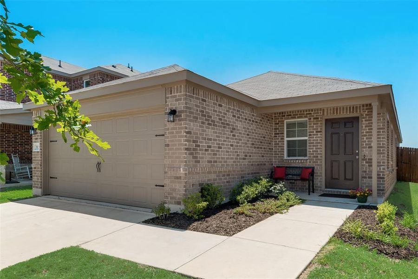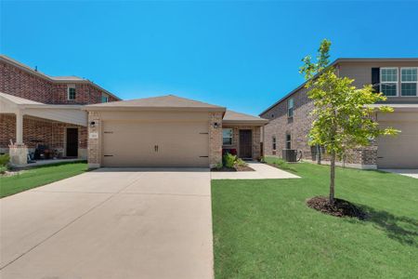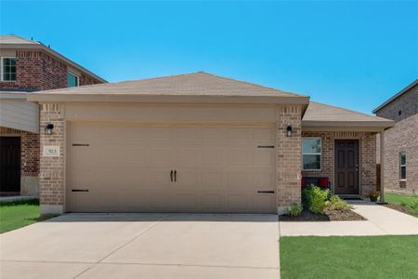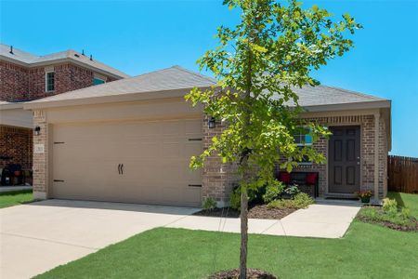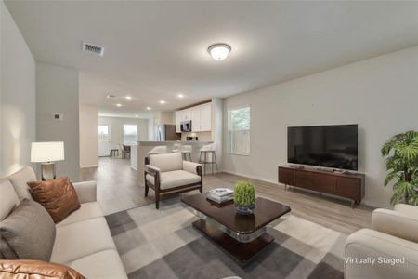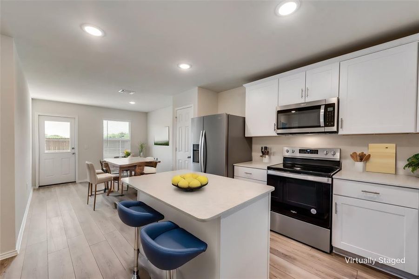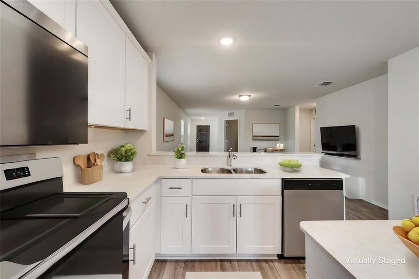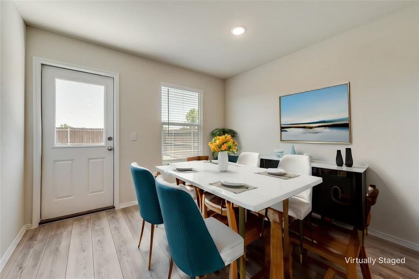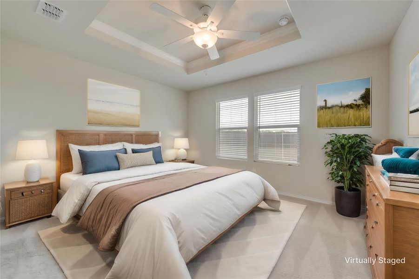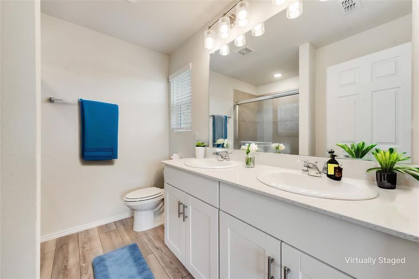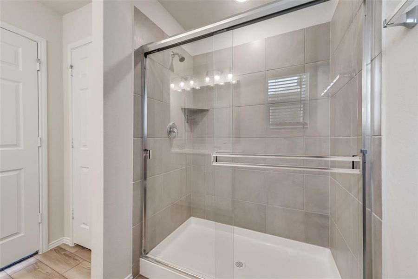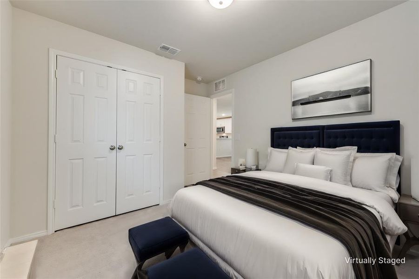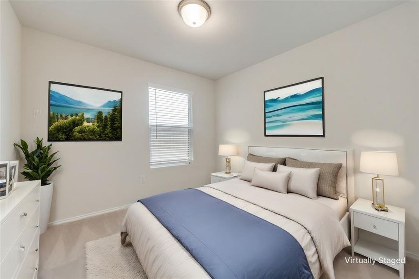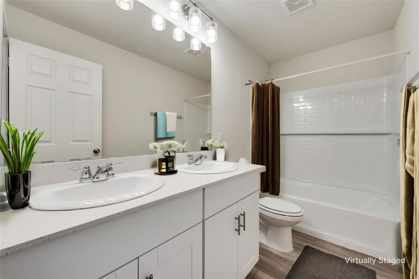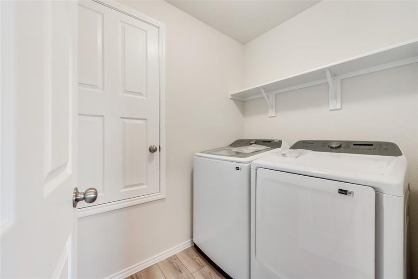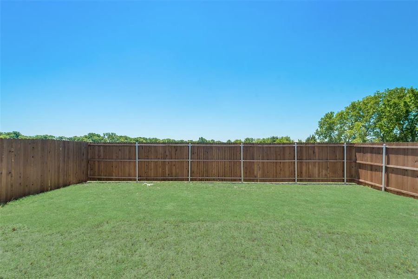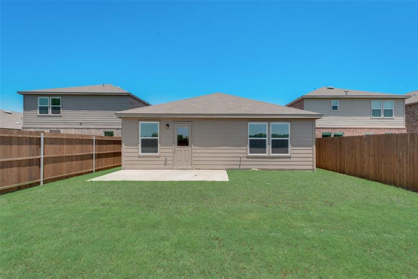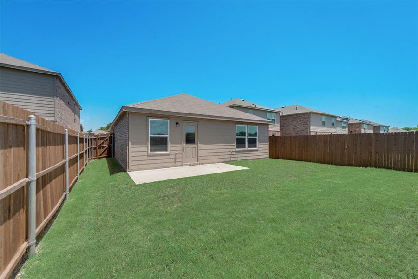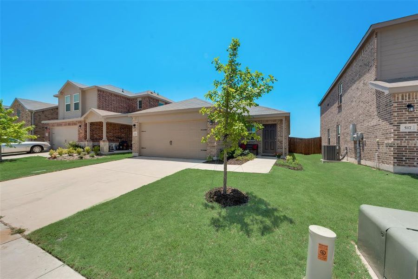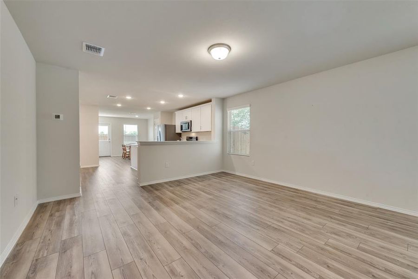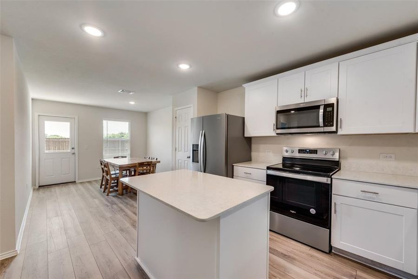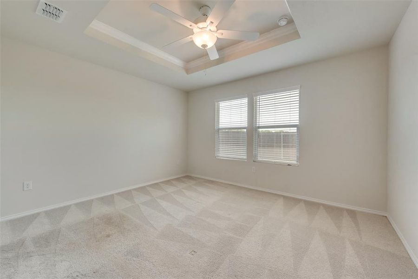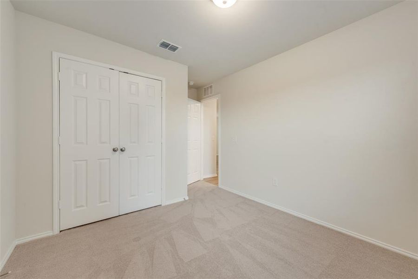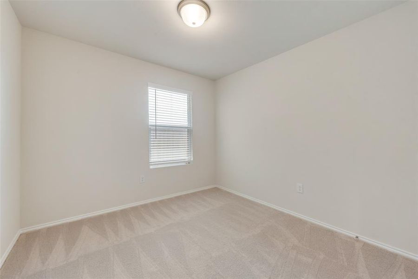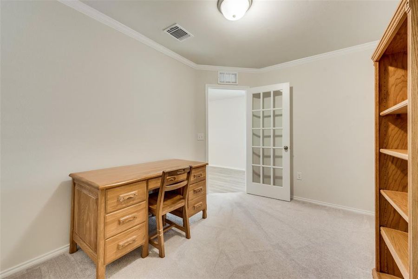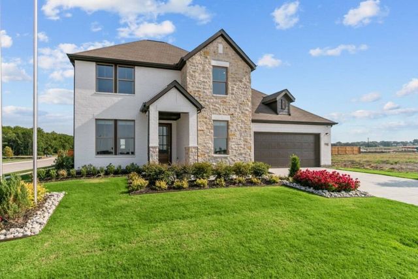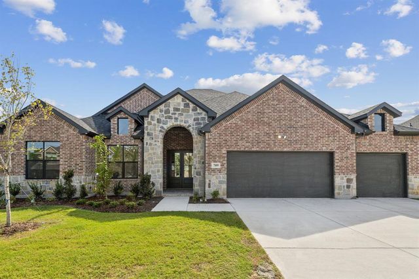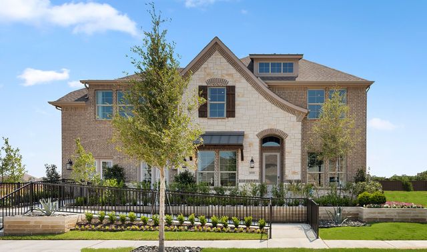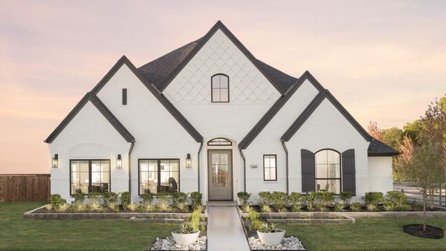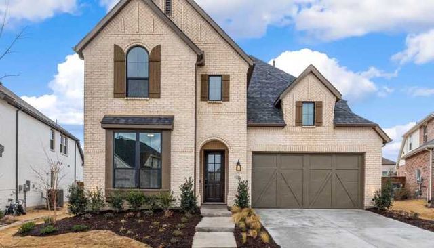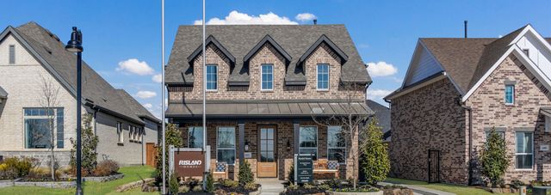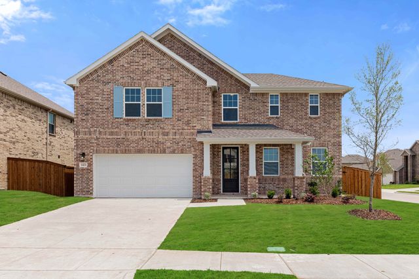Pending/Under Contract
$299,900
Taft Plan
3 bd · 2 ba · 1 story · 1,551 sqft
$299,900
Home Highlights
Garage
Attached Garage
Primary Bedroom Downstairs
Primary Bedroom On Main
Central Air
Dishwasher
Microwave Oven
Disposal
Kitchen
Door Opener
Electric Heating
High Speed Internet Access
Club House
Sprinkler System
Double Vanity
Home Description
Charming home in the popular city of Van Alstyne! Clean, open floor plan invites comfortable living! This well-maintained property boasts 3 bedrooms, 2 baths, and a 2-car garage. Two separate living areas offer versatility, with potential for dedicated study. The main living areas dazzle with durable and stylish LVP flooring. The private backyard is spacious and no neighbors behind the property! Enjoy the small-town feel of Van Alstyne with its top-rated school district and the convenience of the city just a few miles up the road. Experience tranquility in this Oakbrook subdivision, only a mile from the upcoming 24-acre Eula Umphress and Robert Hynds Park, featuring a fishing pond, pavilion, playground, walking trails and plenty of green space! Top-rated schools nearby! Don't miss this chance to own an adorable home in Van Alstyne!
Home Details
*Pricing and availability are subject to change.- Garage spaces:
- 2
- Property status:
- Pending/Under Contract
- Lot size (acres):
- 0.11
- Size:
- 1,551 sqft
- Stories:
- 1
- Beds:
- 3
- Baths:
- 2
- Fence:
- Wood Fence
Construction Details
- Builder Name:
- Centex
- Completion Date:
- September, 2022
- Year Built:
- 2022
Home Features & Finishes
- Appliances:
- Sprinkler System
- Cooling:
- Central Air
- Garage/Parking:
- Door OpenerGarageFront Entry Garage/ParkingAttached Garage
- Interior Features:
- PantryDouble Vanity
- Kitchen:
- DishwasherMicrowave OvenDisposalElectric CooktopKitchen IslandElectric Oven
- Property amenities:
- Backyard
- Rooms:
- Primary Bedroom On MainKitchenOpen Concept FloorplanPrimary Bedroom Downstairs

Considering this home?
Our expert will guide your tour, in-person or virtual
Need more information?
Text or call (888) 486-2818
Utility Information
- Heating:
- Electric Heating, Central Heating, Central Heat
- Utilities:
- City Water System, High Speed Internet Access
Oakbrook Community Details
Community Amenities
- Club House
- Park Nearby
- High Speed Internet Access
- Recreation Center
- Recreational Facilities
- Entertainment
Neighborhood Details
Van Alstyne, Texas
Grayson County 75495
Schools in Van Alstyne Independent School District
GreatSchools’ Summary Rating calculation is based on 4 of the school’s themed ratings, including test scores, student/academic progress, college readiness, and equity. This information should only be used as a reference. NewHomesMate is not affiliated with GreatSchools and does not endorse or guarantee this information. Please reach out to schools directly to verify all information and enrollment eligibility. Data provided by GreatSchools.org © 2024
Average Home Price in 75495
Getting Around
Air Quality
Taxes & HOA
- Tax Rate:
- 3.04%
- HOA Name:
- Goodwin & Co. for Oakbrook HOA
- HOA fee:
- $158/quarterly
- HOA fee requirement:
- Mandatory
Estimated Monthly Payment
Recently Added Communities in this Area
Nearby Communities in Van Alstyne
New Homes in Nearby Cities
More New Homes in Van Alstyne, TX
Listed by Lisa Hudson, lisalhudson819@gmail.com
Coldwell Banker Apex, REALTORS, MLS 20631614
Coldwell Banker Apex, REALTORS, MLS 20631614
You may not reproduce or redistribute this data, it is for viewing purposes only. This data is deemed reliable, but is not guaranteed accurate by the MLS or NTREIS. This data was last updated on: 06/09/2023
Read MoreLast checked Nov 22, 4:00 am
