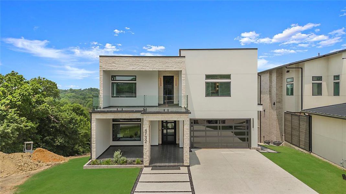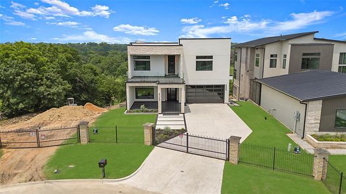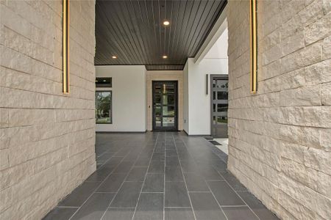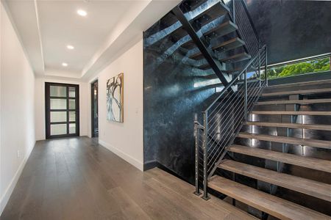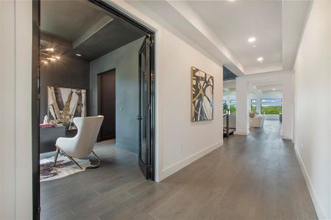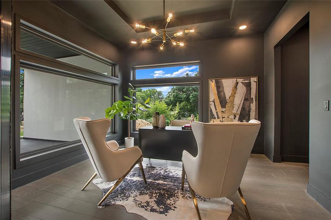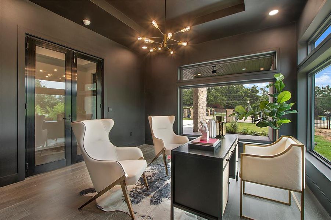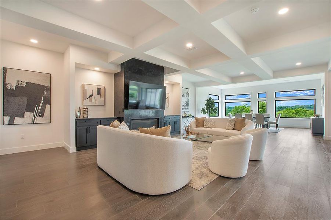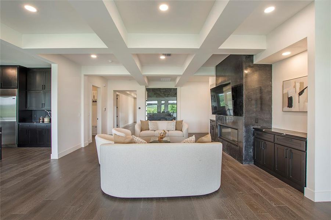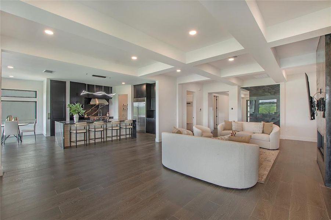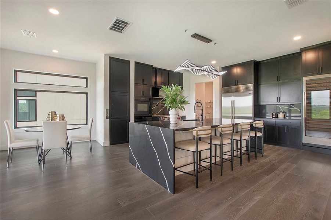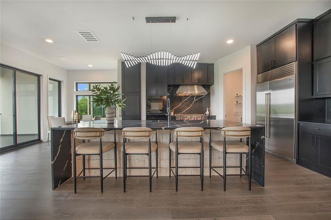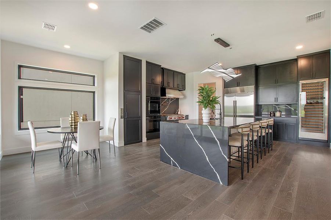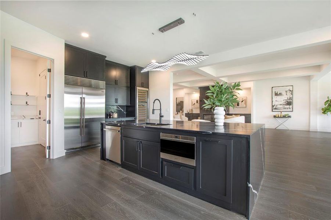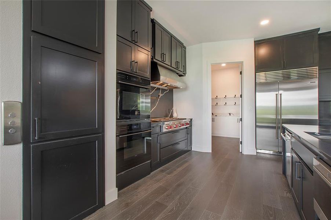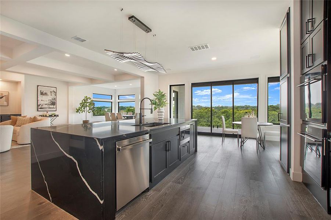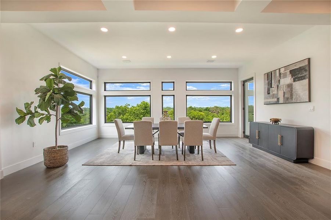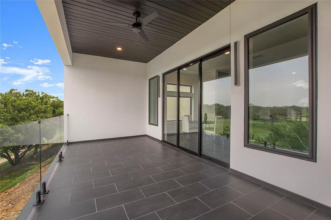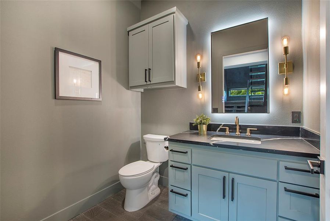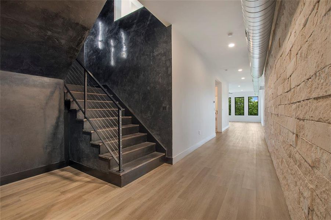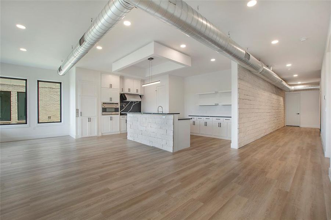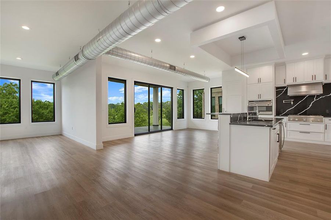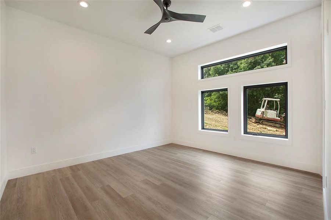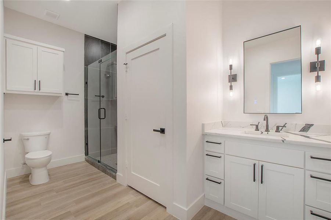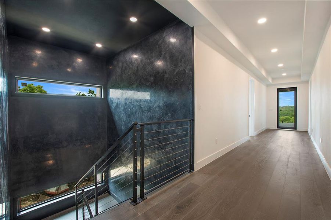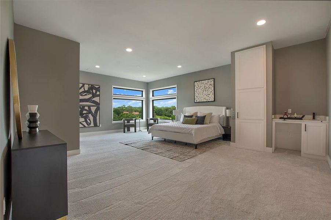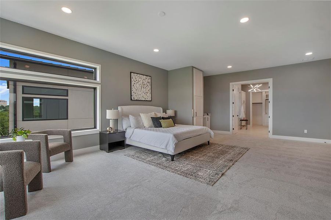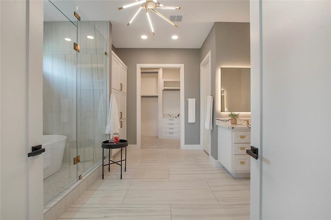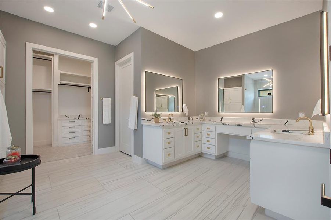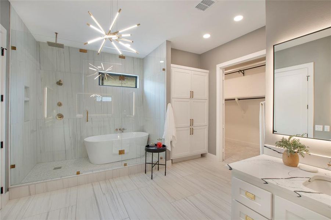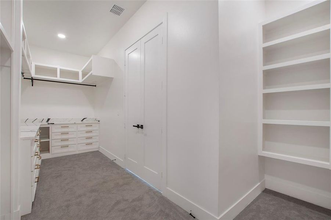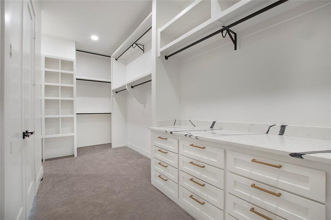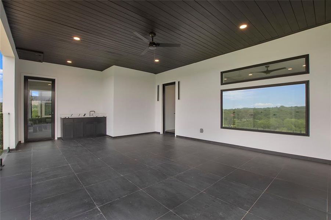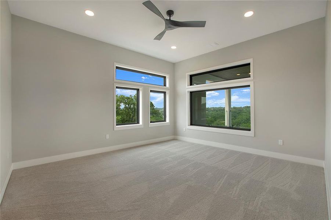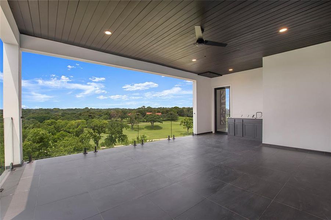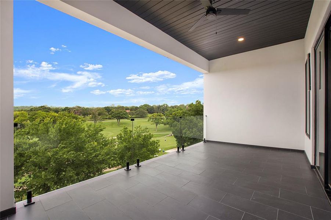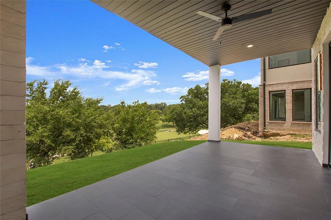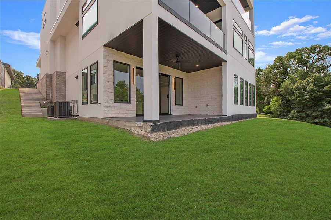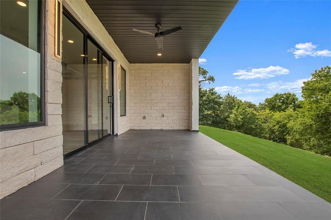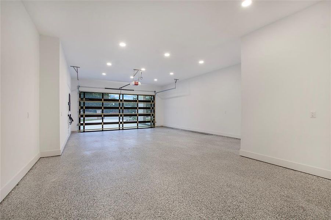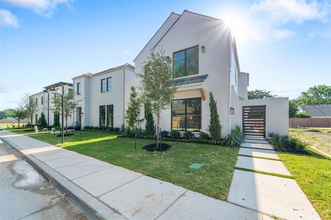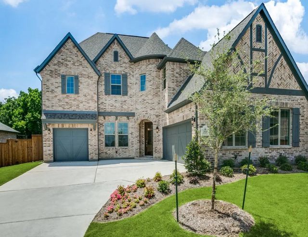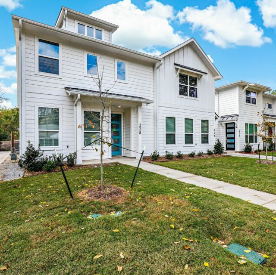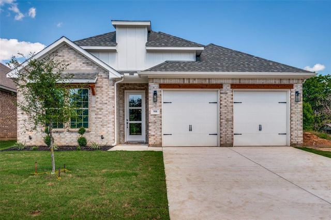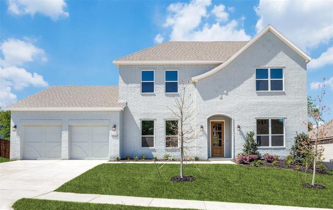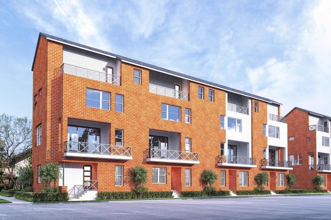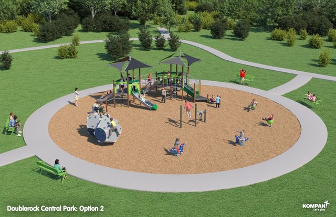Move-in Ready
$2,695,000
4732 Villa Terrace, Fort Worth, TX 76116
5 bd · 5.5 ba · 2 stories · 7,474 sqft
$2,695,000
Home Highlights
Garage
Attached Garage
Walk-In Closet
Central Air
Dishwasher
Microwave Oven
Tile Flooring
Disposal
Fireplace
Vinyl Flooring
Refrigerator
Water Heater
Electric Heating
High Speed Internet Access
Home Description
Welcome home to 4732 Villa Terrace! Where modern elegance meets timeless views overlooking the Ridglea Country Club Golf Course. This exquisite, gated modern estate spans 3 stories, including a fully finished basement suite with it's own kitchen. As you enter the property, you're greeted with an open flowing floor plan with tons of natural light that pour into all spaces of this home. Main chef's kitchen serves as the heart of the home and is equipped with an oversized built-in Sub Zero 48” Refrigerator and 132 bottle built-in wine fridge, gourmet appliances, and food elevator connecting to all levels of the home. Perfect for family gatherings and entertaining guests. Oversized primary bedroom is a dream, complete with separate seating area overlooking your magnificent views. En-suite primary bathroom feels like a spa and comes complete with massive walk-in closet space. This fully designed, exceptional home is perfect for those who demand the best in life. Don't miss this opportunity.
Home Details
*Pricing and availability are subject to change.- Garage spaces:
- 3
- Property status:
- Move-in Ready
- Neighborhood:
- Ridglea Hills
- Lot size (acres):
- 0.24
- Size:
- 7,474 sqft
- Stories:
- 2
- Beds:
- 5
- Baths:
- 5.5
Construction Details
Home Features & Finishes
- Appliances:
- Ice Maker
- Cooling:
- Central Air
- Flooring:
- Vinyl FlooringTile FlooringHardwood Flooring
- Foundation Details:
- Slab
- Garage/Parking:
- GarageAttached Garage
- Interior Features:
- Walk-In ClosetWet BarFlat Screen Wiring
- Kitchen:
- Wine RefrigeratorDishwasherMicrowave OvenOvenRefrigeratorDisposalGas CooktopGas OvenKitchen RangeDouble Oven
- Lighting:
- Decorative/Designer LightingDecorative Lighting
- Property amenities:
- BasementBarFireplaceSmart Home System

Considering this home?
Our expert will guide your tour, in-person or virtual
Need more information?
Text or call (888) 486-2818
Utility Information
- Heating:
- Electric Heating, Water Heater, Central Heating, Central Heat
- Utilities:
- City Water System, High Speed Internet Access, Cable TV
Neighborhood Details
Ridglea Hills Neighborhood in Fort Worth, Texas
Tarrant County 76116
Schools in Fort Worth Independent School District
GreatSchools’ Summary Rating calculation is based on 4 of the school’s themed ratings, including test scores, student/academic progress, college readiness, and equity. This information should only be used as a reference. NewHomesMate is not affiliated with GreatSchools and does not endorse or guarantee this information. Please reach out to schools directly to verify all information and enrollment eligibility. Data provided by GreatSchools.org © 2024
Average Home Price in Ridglea Hills Neighborhood
Getting Around
2 nearby routes:
2 bus, 0 rail, 0 other
Air Quality
Taxes & HOA
- HOA fee:
- N/A
Estimated Monthly Payment
Recently Added Communities in this Area
Nearby Communities in Fort Worth
New Homes in Nearby Cities
More New Homes in Fort Worth, TX
Listed by Ben Wegmann, Ben@rogershealy.com
Rogers Healy and Associates, MLS 20641014
Rogers Healy and Associates, MLS 20641014
You may not reproduce or redistribute this data, it is for viewing purposes only. This data is deemed reliable, but is not guaranteed accurate by the MLS or NTREIS. This data was last updated on: 06/09/2023
Read MoreLast checked Nov 21, 10:00 am
