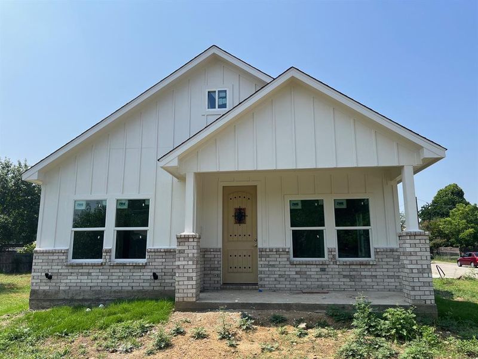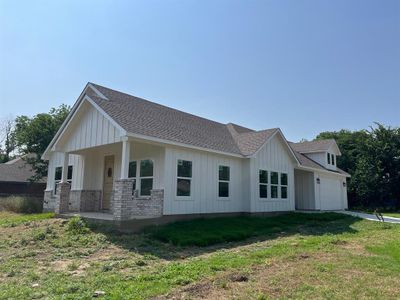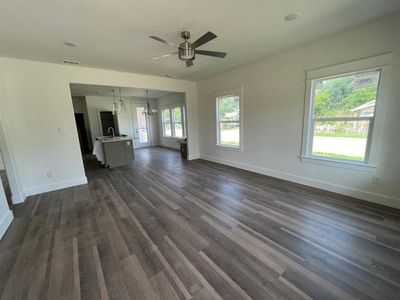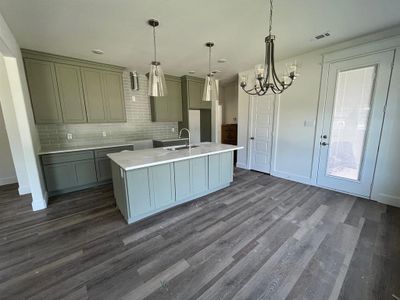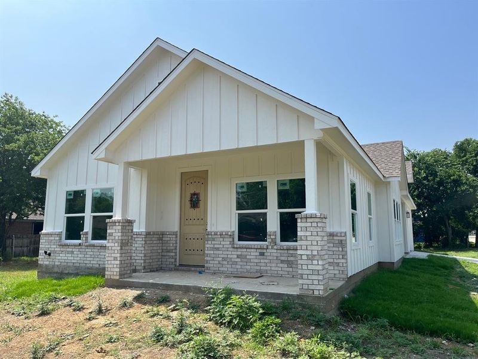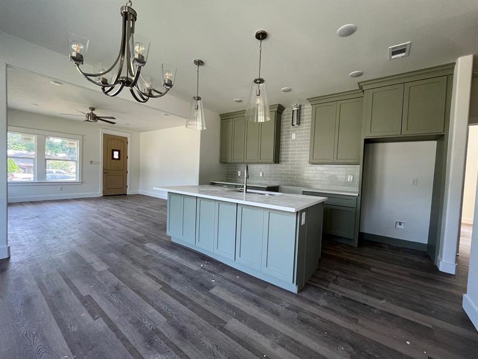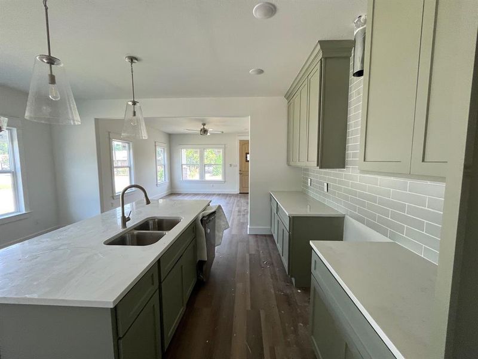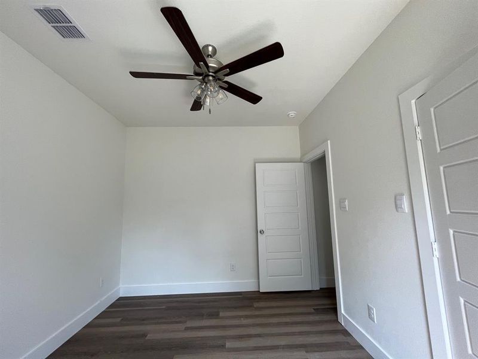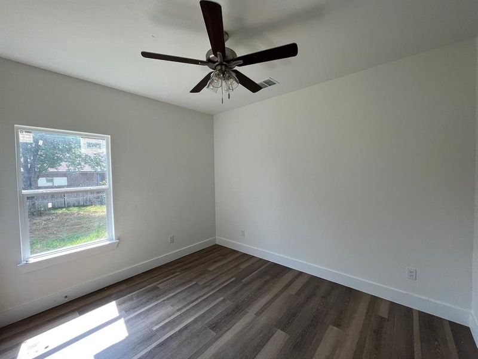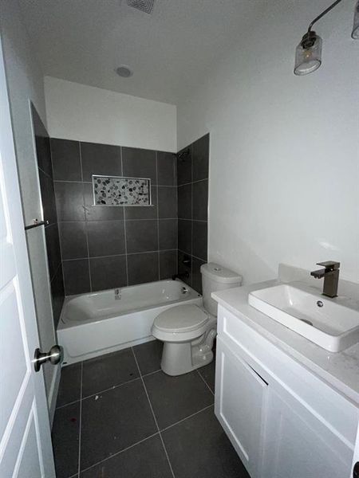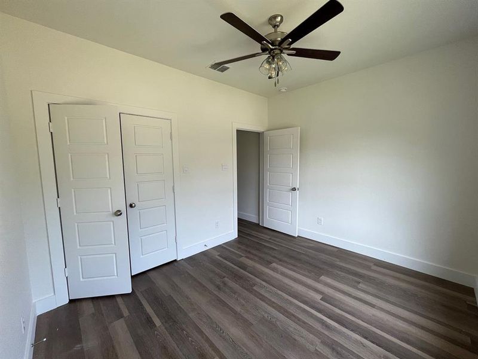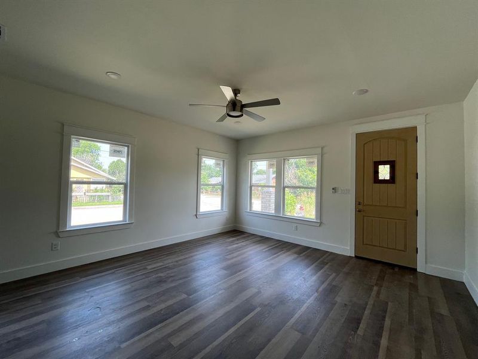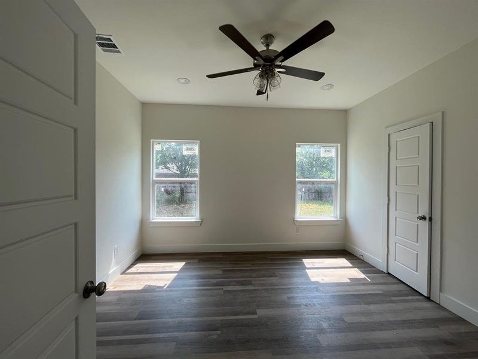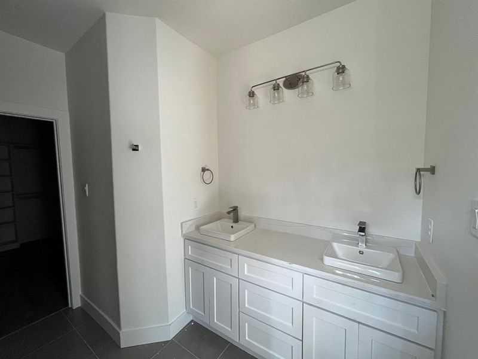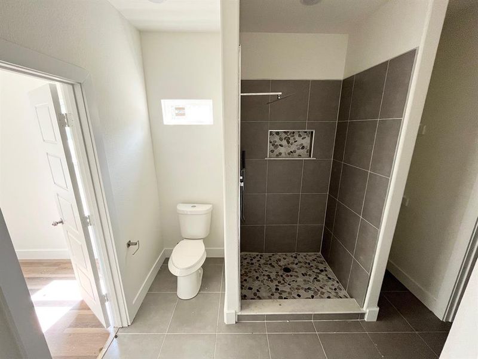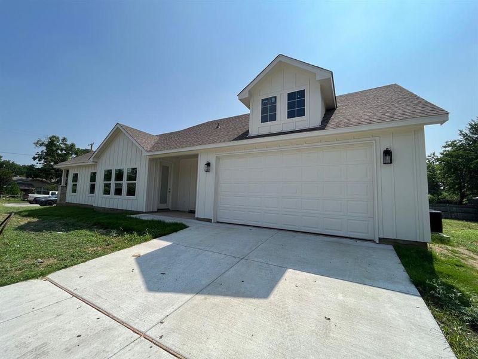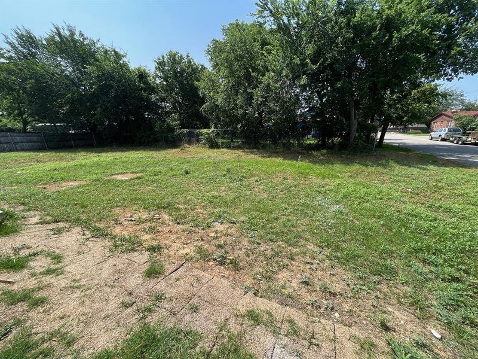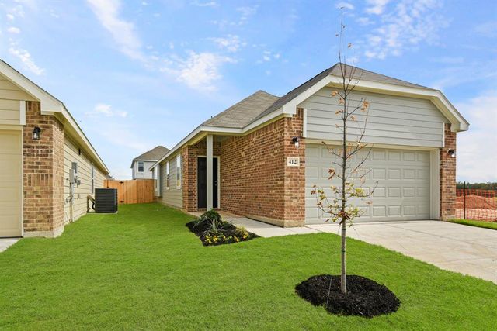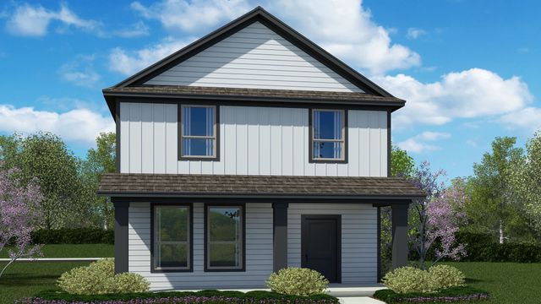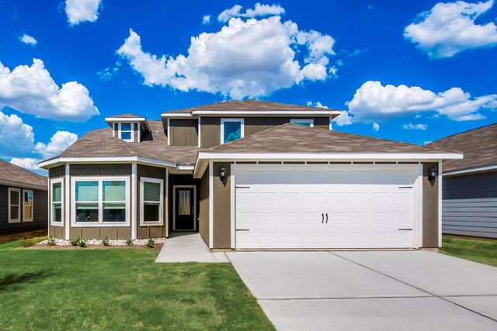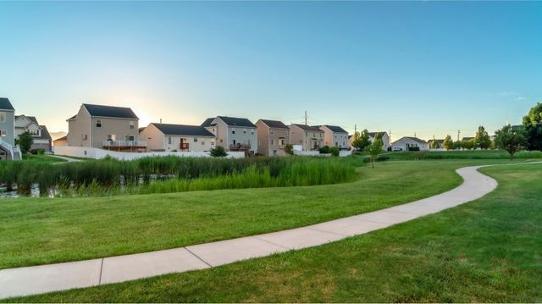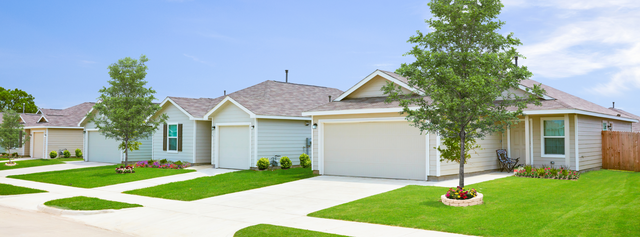Move-in Ready
$304,000
215 Noble Avenue, Everman, TX 76140
3 bd · 2 ba · 1 story · 1,415 sqft
$304,000
Home Highlights
Garage
Attached Garage
Walk-In Closet
Primary Bedroom Downstairs
Utility/Laundry Room
Porch
Primary Bedroom On Main
Central Air
Dishwasher
Kitchen
Electricity Available
Water Heater
Washer
Dryer
Double Vanity
Home Description
Welcome to 215 Noble Avenue! $5000 SELLER CONCESSIONS WITH ACCEPTABLE OFFER! This new build offers an open-concept floor plan seamlessly blending modern luxury and convenience. The expansive living area is flooded with natural light, creating an inviting ambiance for both relaxation and entertainment. The gourmet kitchen is a chef's dream, featuring stainless steel appliances, sleek granite countertops, and ample cabinet space. Adjacent to the kitchen, the dining area provides an ideal setting for intimate dinners or lively brunches. Retreat to the luxurious master suite, offering a spacious layout, with an ensuite bathroom, walk-in closet, and dual vanities. Additional bedrooms are generously sized, providing comfort and privacy for every member of the household. Conveniently located near schools, shopping, and dining. Don't miss out on this opportunity—schedule your tour today!
Home Details
*Pricing and availability are subject to change.- Garage spaces:
- 2
- Property status:
- Move-in Ready
- Lot size (acres):
- 0.17
- Size:
- 1,415 sqft
- Stories:
- 1
- Beds:
- 3
- Baths:
- 2
- Fence:
- No Fence
Construction Details
Home Features & Finishes
- Appliances:
- Exhaust Fan Vented
- Construction Materials:
- Brick
- Cooling:
- Ceiling Fan(s)Central Air
- Foundation Details:
- Slab
- Garage/Parking:
- GarageSide Entry Garage/ParkingAttached Garage
- Interior Features:
- Walk-In ClosetPantryDouble Vanity
- Kitchen:
- DishwasherElectric CooktopKitchen Island
- Laundry facilities:
- DryerWasherStackable Washer/DryerUtility/Laundry Room
- Lighting:
- Decorative/Designer LightingDecorative Lighting
- Property amenities:
- Porch
- Rooms:
- Primary Bedroom On MainKitchenOpen Concept FloorplanPrimary Bedroom Downstairs

Considering this home?
Our expert will guide your tour, in-person or virtual
Need more information?
Text or call (888) 486-2818
Utility Information
- Heating:
- Water Heater
- Utilities:
- Electricity Available, City Water System
Neighborhood Details
Everman, Texas
Tarrant County 76140
Schools in Everman Independent School District
GreatSchools’ Summary Rating calculation is based on 4 of the school’s themed ratings, including test scores, student/academic progress, college readiness, and equity. This information should only be used as a reference. NewHomesMate is not affiliated with GreatSchools and does not endorse or guarantee this information. Please reach out to schools directly to verify all information and enrollment eligibility. Data provided by GreatSchools.org © 2024
Average Home Price in 76140
Getting Around
Air Quality
Taxes & HOA
- HOA fee:
- N/A
Estimated Monthly Payment
Recently Added Communities in this Area
Nearby Communities in Everman
New Homes in Nearby Cities
More New Homes in Everman, TX
Listed by Maggie Alegria, villasdegarciarealtors@outlook.com
Villas De Garcia Real Estate, MLS 20633430
Villas De Garcia Real Estate, MLS 20633430
You may not reproduce or redistribute this data, it is for viewing purposes only. This data is deemed reliable, but is not guaranteed accurate by the MLS or NTREIS. This data was last updated on: 06/09/2023
Read MoreLast checked Nov 21, 4:00 pm
