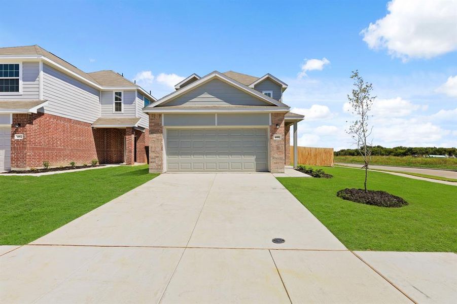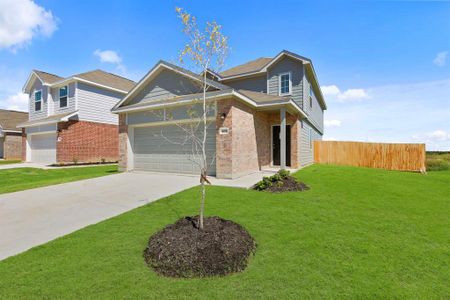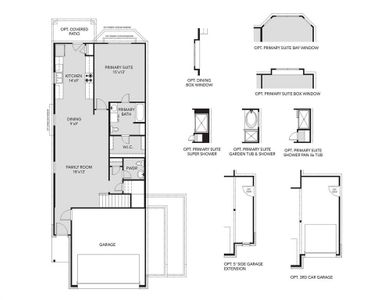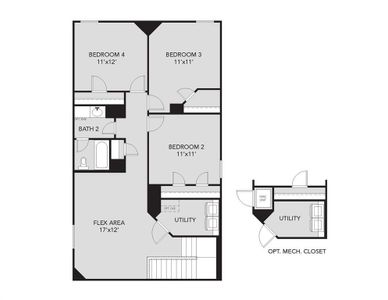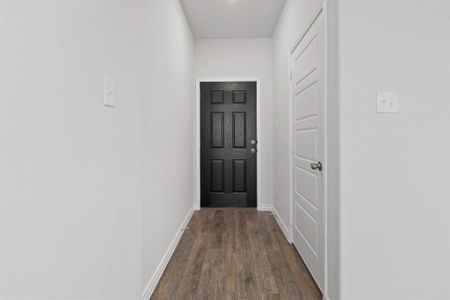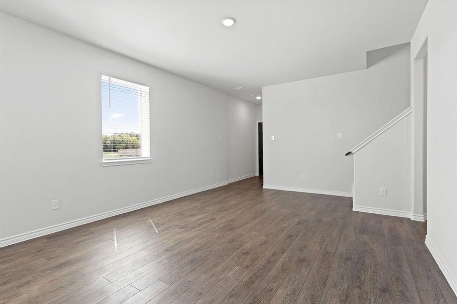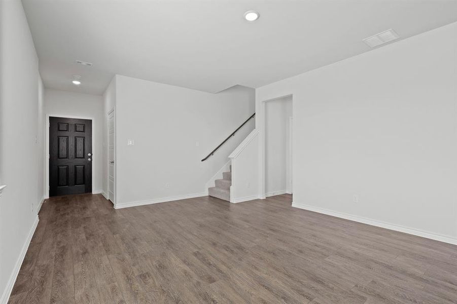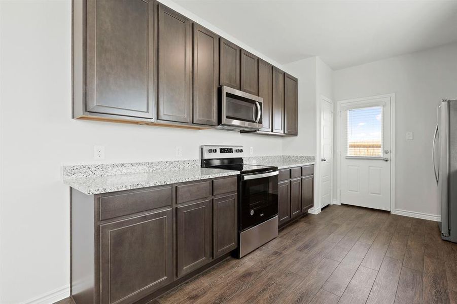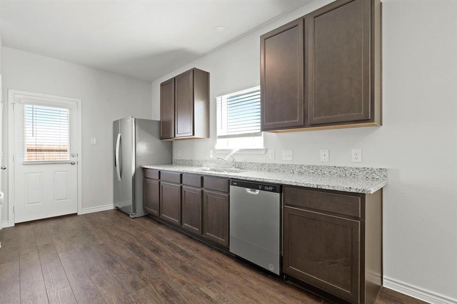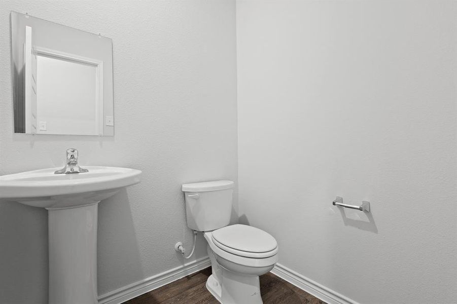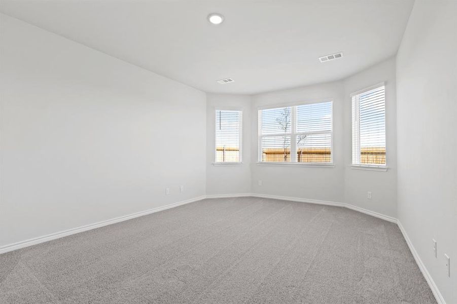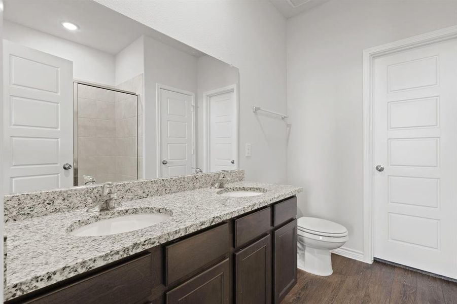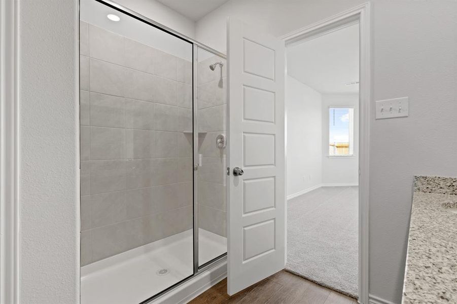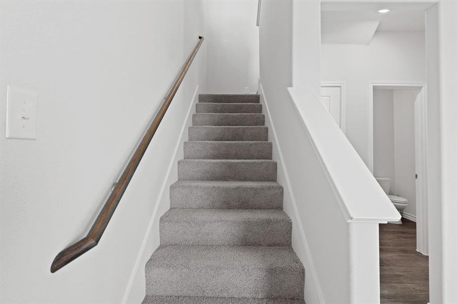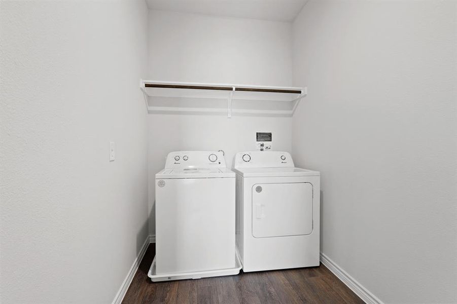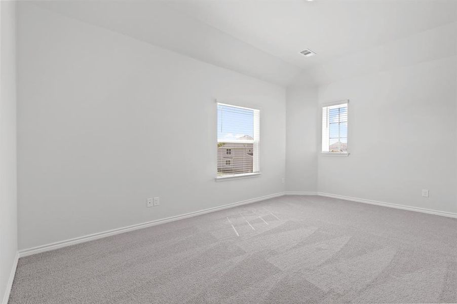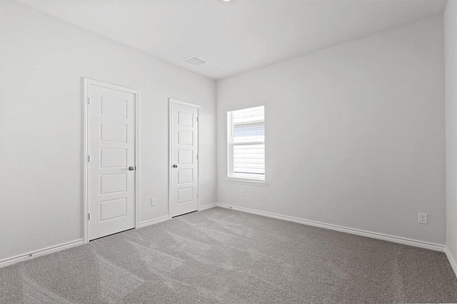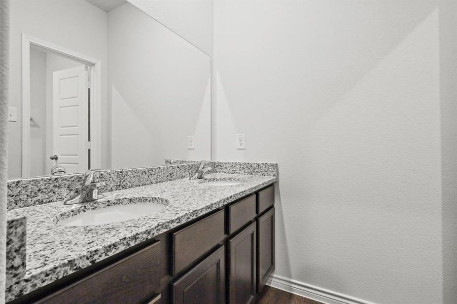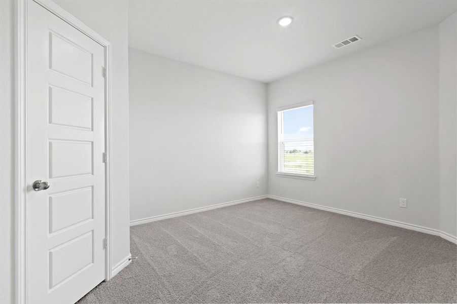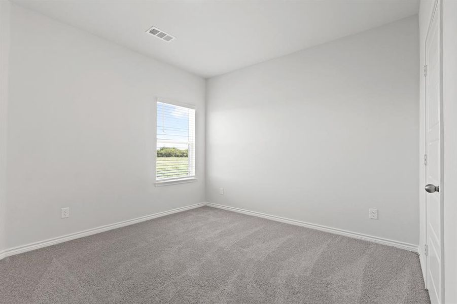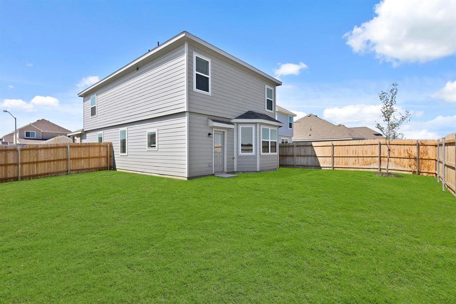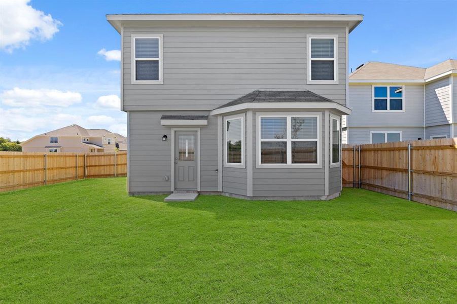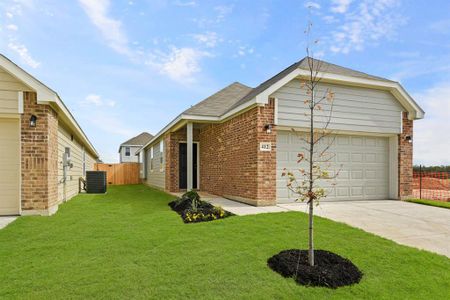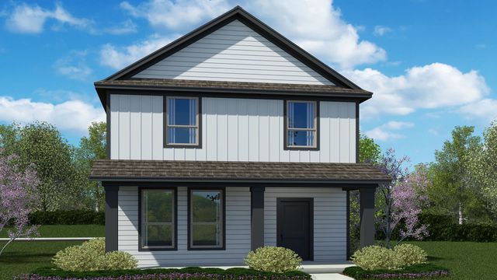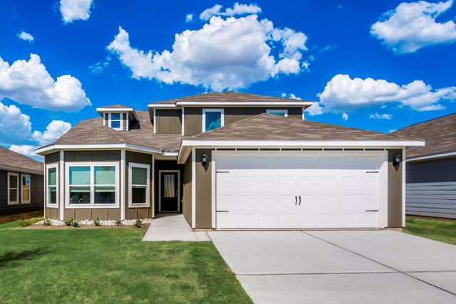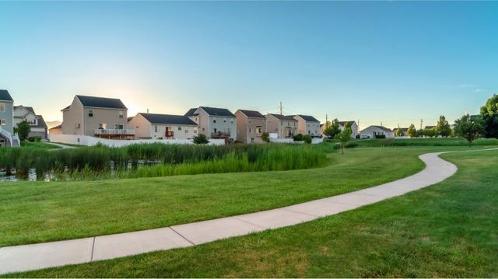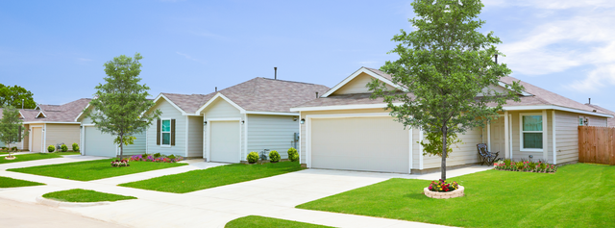Pending/Under Contract
$342,790
400 Thompson Place, Fort Worth, TX 76140
The Augusta Plan
4 bd · 2.5 ba · 2 stories · 2,093 sqft
$342,790
Home Highlights
Garage
Attached Garage
Patio
Carpet Flooring
Central Air
Dishwasher
Microwave Oven
Composition Roofing
Disposal
Kitchen
Vinyl Flooring
Ceiling-High
Electric Heating
Sprinkler System
Home Description
Love where you live in Hanna Ranch in Everman, TX! The Augusta floor plan is a spacious 2-story home with 4 bedrooms, 2 bathrooms, game room, and a 2-car garage. This home has it all, including vinyl plank flooring throughout the common areas. The first floor offers the perfect space for entertaining with a large galley-style kitchen open to both the living and dining areas! The gourmet kitchen is sure to please with 42-inch cabinets, granite countertops, and stainless-steel appliances! Retreat to the first-floor Owner's Suite featuring a beautiful bay window, double sinks with granite countertops, a sizable shower and walk-in closet! Enjoy the great outdoors with full sod and a sprinkler system! Don't miss your opportunity to call Hannah Ranch home, schedule a visit today!
Home Details
*Pricing and availability are subject to change.- Garage spaces:
- 2
- Property status:
- Pending/Under Contract
- Lot size (acres):
- 0.11
- Size:
- 2,093 sqft
- Stories:
- 2
- Beds:
- 4
- Baths:
- 2.5
- Fence:
- Wood Fence
Construction Details
- Builder Name:
- Legend Homes
- Completion Date:
- August, 2024
- Year Built:
- 2024
- Roof:
- Composition Roofing, Shingle Roofing
Home Features & Finishes
- Appliances:
- Sprinkler System
- Construction Materials:
- ConcreteBrick
- Cooling:
- Central Air
- Flooring:
- Vinyl FlooringCarpet Flooring
- Foundation Details:
- Slab
- Garage/Parking:
- Assigned parkingGarageFront Entry Garage/ParkingAttached Garage
- Home amenities:
- Home Accessibility Features
- Interior Features:
- Ceiling-HighPantry
- Kitchen:
- DishwasherMicrowave OvenDisposalKitchen Range
- Property amenities:
- SidewalkBackyardBathtub in primaryPatio
- Rooms:
- KitchenOpen Concept Floorplan
- Security system:
- Smoke DetectorCarbon Monoxide Detector

Considering this home?
Our expert will guide your tour, in-person or virtual
Need more information?
Text or call (888) 486-2818
Utility Information
- Heating:
- Electric Heating, Central Heating, Central Heat
- Utilities:
- Underground Utilities, City Water System, Individual Water Meter
Hanna Ranch Community Details
Community Amenities
- Dining Nearby
- Dog Park
- Park Nearby
- Walking, Jogging, Hike Or Bike Trails
- Recreational Facilities
- Shopping Nearby
Neighborhood Details
Fort Worth, Texas
Tarrant County 76140
Schools in Everman Independent School District
GreatSchools’ Summary Rating calculation is based on 4 of the school’s themed ratings, including test scores, student/academic progress, college readiness, and equity. This information should only be used as a reference. NewHomesMate is not affiliated with GreatSchools and does not endorse or guarantee this information. Please reach out to schools directly to verify all information and enrollment eligibility. Data provided by GreatSchools.org © 2024
Average Home Price in 76140
Getting Around
Air Quality
Noise Level
84
50Calm100
A Soundscore™ rating is a number between 50 (very loud) and 100 (very quiet) that tells you how loud a location is due to environmental noise.
Taxes & HOA
- Tax Year:
- 2024
- Tax Rate:
- 2.64%
- HOA Name:
- Principal Mgmt. Group
- HOA fee:
- $350/annual
- HOA fee requirement:
- Mandatory
- HOA fee includes:
- Maintenance Grounds
Estimated Monthly Payment
Recently Added Communities in this Area
Nearby Communities in Fort Worth
New Homes in Nearby Cities
More New Homes in Fort Worth, TX
Listed by Bradley Tiffan, dfwonlineteam@legendhomecorp.com
Legend Home Corp, MLS 20641644
Legend Home Corp, MLS 20641644
You may not reproduce or redistribute this data, it is for viewing purposes only. This data is deemed reliable, but is not guaranteed accurate by the MLS or NTREIS. This data was last updated on: 06/09/2023
Read MoreLast checked Nov 24, 10:00 pm
