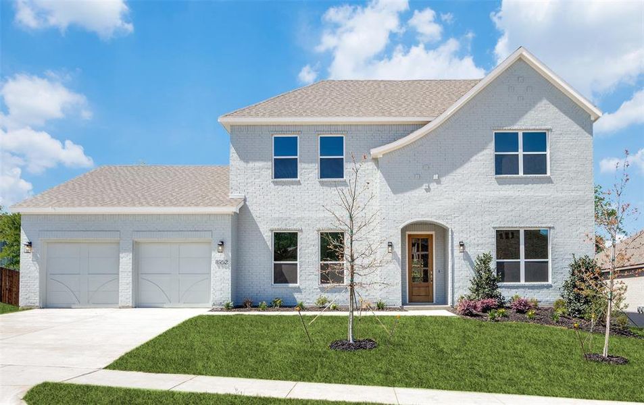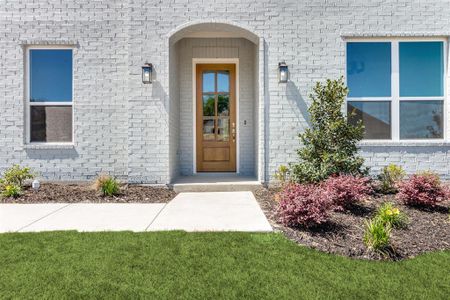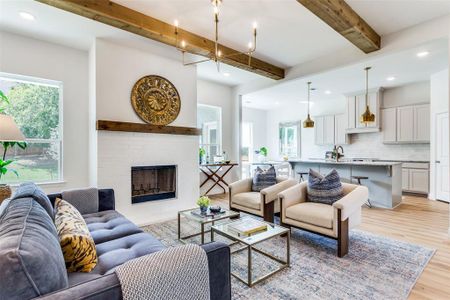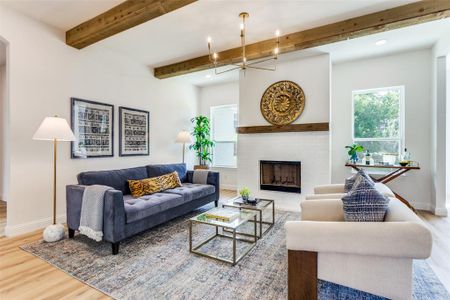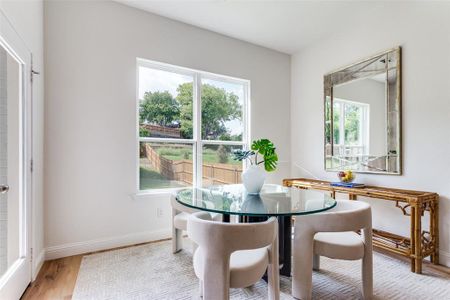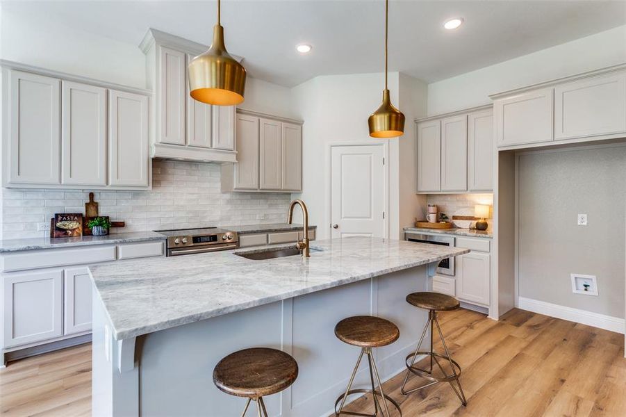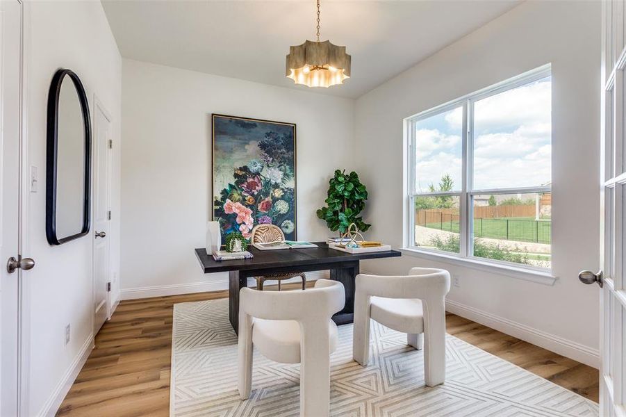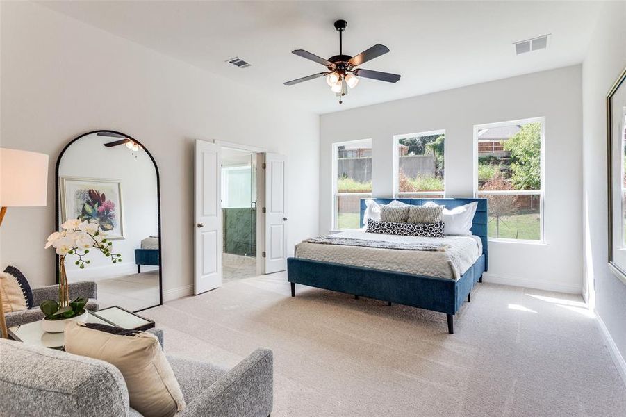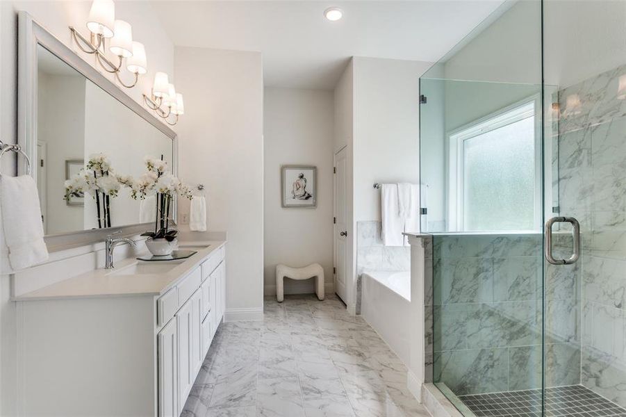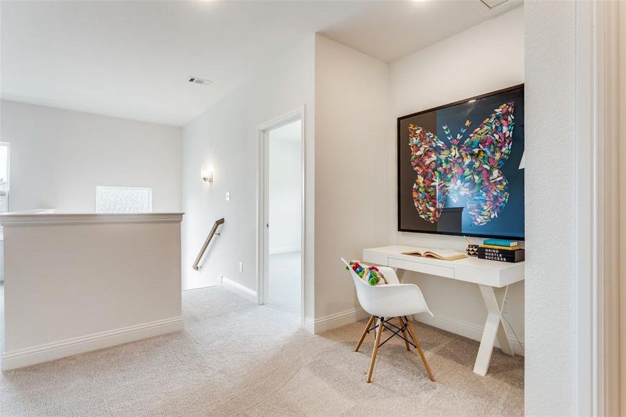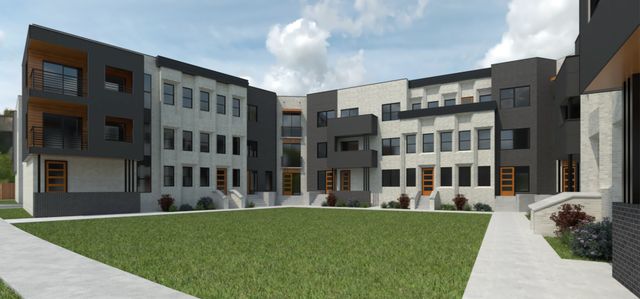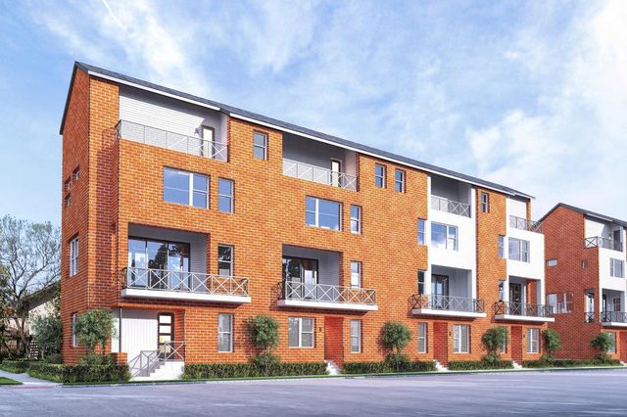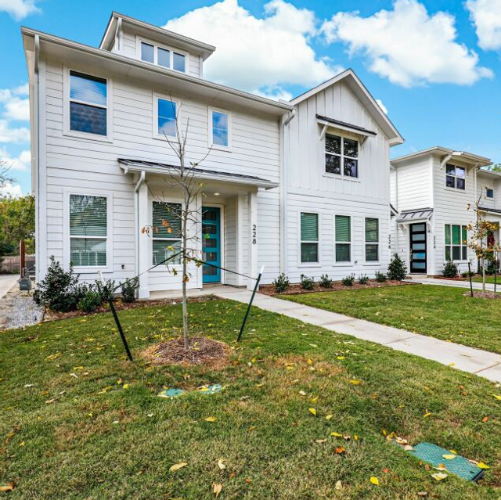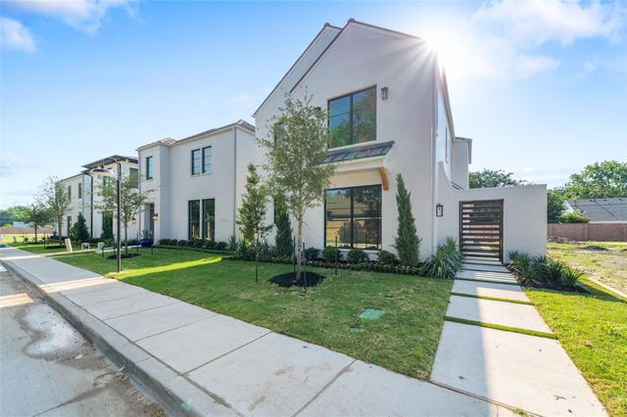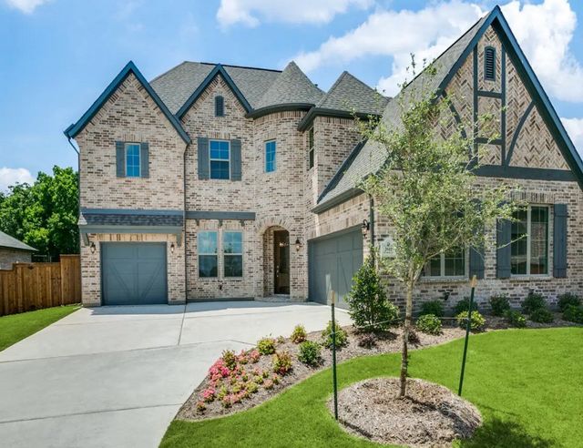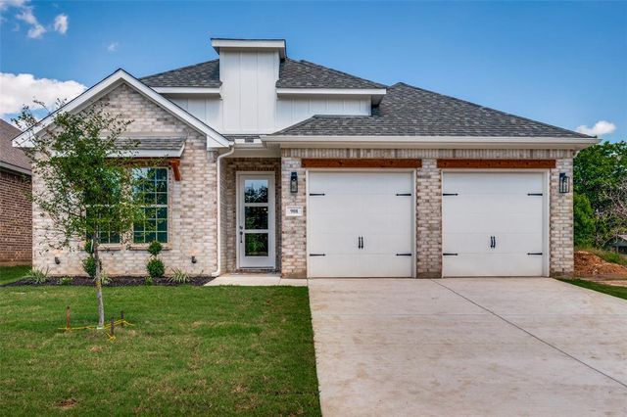Pending/Under Contract
Incentives available
$668,500
8952 Armstrong Court, Benbrook, TX 76126
5 bd · 3 ba · 2 stories · 3,056 sqft
Incentives available
$668,500
Home Highlights
Garage
Attached Garage
Walk-In Closet
Utility/Laundry Room
Dining Room
Family Room
Porch
Patio
Dishwasher
Microwave Oven
Composition Roofing
Disposal
Kitchen
Vinyl Flooring
Game Room
Home Description
New Tudor home coming to Brookside Phase IV! Luxury vinyl wood-style flooring in entry, living, kitchen, nook, flex room, mud room and halls New stainless kitchen appliances Chef’s dream kitchen with an expansive eat-in island—perfect for hosting! Open loft at top of stairs Wood burning fireplace with brick surround Mud lockers in laundry Signature brick arch at entry Spacious master bathroom with large soaker tub and separate shower Designer lighting and tile throughout Full landscaping package with irrigation and more! Ask about our incentives! Buyer or buyers agent to verify all information.
Home Details
*Pricing and availability are subject to change.- Garage spaces:
- 2
- Property status:
- Pending/Under Contract
- Lot size (acres):
- 0.25
- Size:
- 3,056 sqft
- Stories:
- 2
- Beds:
- 5
- Baths:
- 3
Construction Details
- Builder Name:
- Clarity Homes
- Year Built:
- 2024
- Roof:
- Composition Roofing
Home Features & Finishes
- Appliances:
- Sprinkler System
- Flooring:
- Vinyl Flooring
- Foundation Details:
- Slab
- Garage/Parking:
- ParkingGarageAttached Garage
- Interior Features:
- Walk-In ClosetFoyerPantry
- Kitchen:
- DishwasherMicrowave OvenDisposalElectric CooktopKitchen RangeElectric Oven
- Laundry facilities:
- Utility/Laundry Room
- Lighting:
- ChandelierDecorative/Designer LightingDecorative Lighting
- Property amenities:
- BalconyPatioPorch
- Rooms:
- KitchenGame RoomDining RoomFamily RoomOpen Concept Floorplan
- Security system:
- Fire Alarm SystemSmoke Detector

Considering this home?
Our expert will guide your tour, in-person or virtual
Need more information?
Text or call (888) 486-2818
Utility Information
- Heating:
- Water Heater
- Utilities:
- City Water System, Cable TV
Brookside Phase IV Community Details
Community Amenities
- Panoramic View
- Open Greenspace
- Walking, Jogging, Hike Or Bike Trails
- Community Events
Neighborhood Details
Benbrook, Texas
Tarrant County 76126
Schools in Fort Worth Independent School District
GreatSchools’ Summary Rating calculation is based on 4 of the school’s themed ratings, including test scores, student/academic progress, college readiness, and equity. This information should only be used as a reference. NewHomesMate is not affiliated with GreatSchools and does not endorse or guarantee this information. Please reach out to schools directly to verify all information and enrollment eligibility. Data provided by GreatSchools.org © 2024
Average Home Price in 76126
Getting Around
Air Quality
Noise Level
79
50Active100
A Soundscore™ rating is a number between 50 (very loud) and 100 (very quiet) that tells you how loud a location is due to environmental noise.
Taxes & HOA
- Tax Rate:
- 2.74%
- HOA Name:
- XXXX
- HOA fee:
- $400/annual
- HOA fee includes:
- Maintenance Grounds
Estimated Monthly Payment
Recently Added Communities in this Area
Nearby Communities in Benbrook
New Homes in Nearby Cities
More New Homes in Benbrook, TX
Listed by Doug Beard, dougbeard2004@gmail.com
eXp Realty, LLC, MLS 20644431
eXp Realty, LLC, MLS 20644431
You may not reproduce or redistribute this data, it is for viewing purposes only. This data is deemed reliable, but is not guaranteed accurate by the MLS or NTREIS. This data was last updated on: 06/09/2023
Read MoreLast checked Nov 21, 4:00 pm
