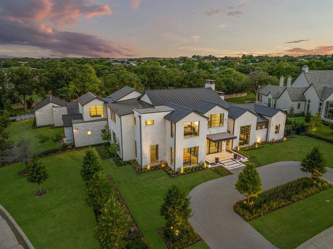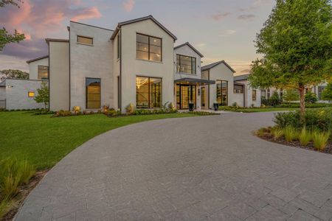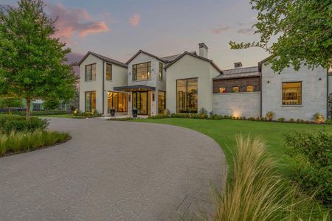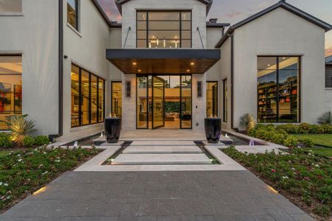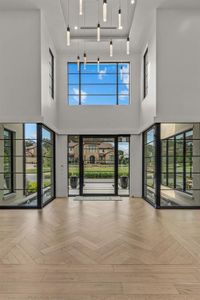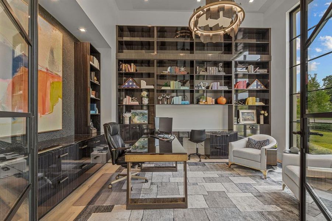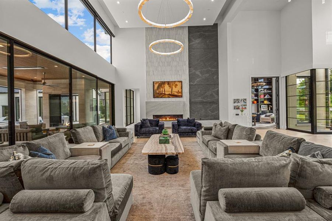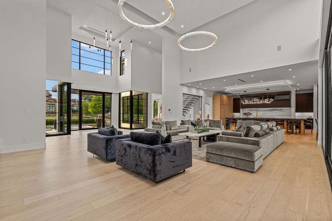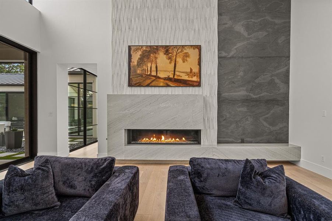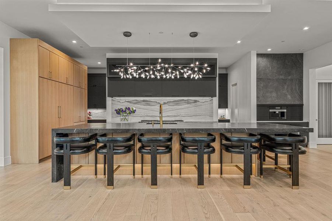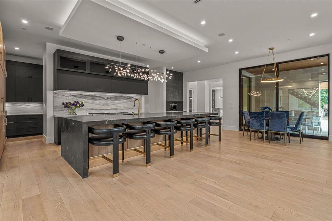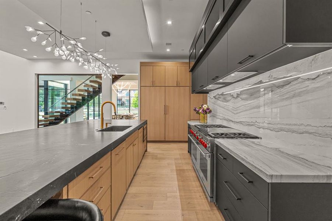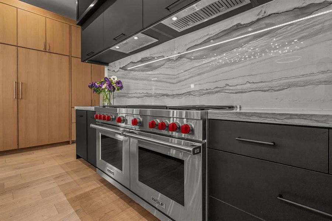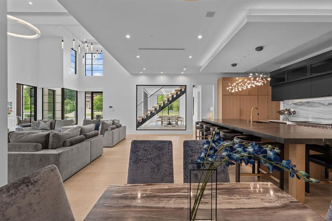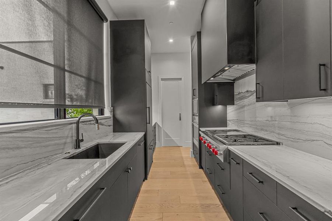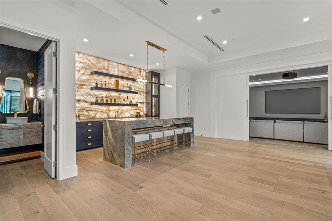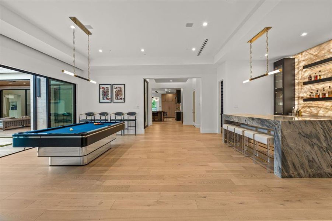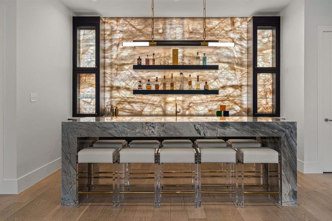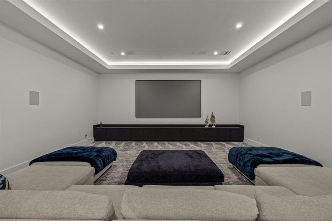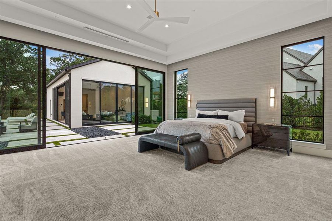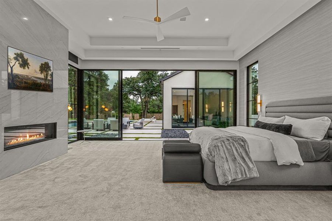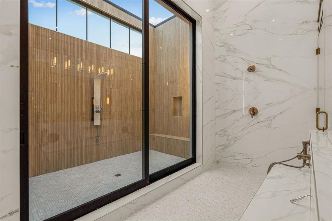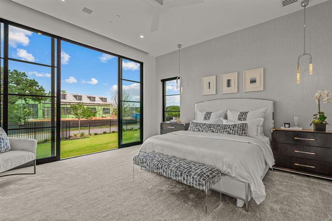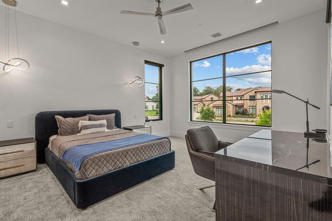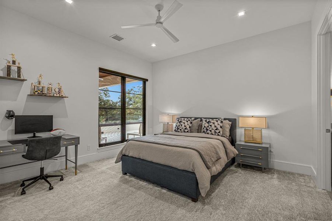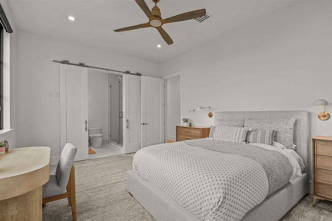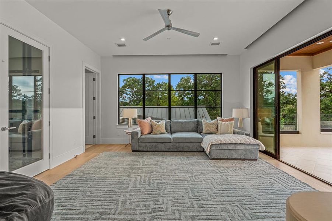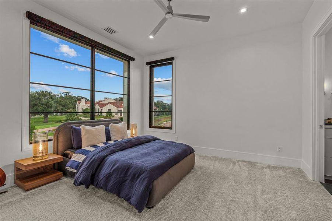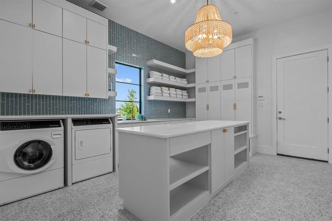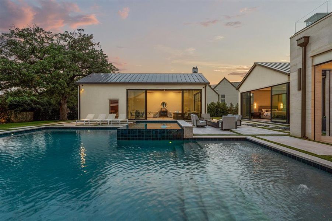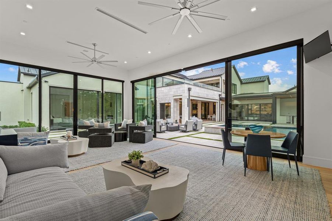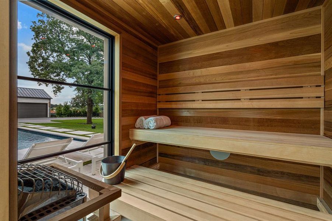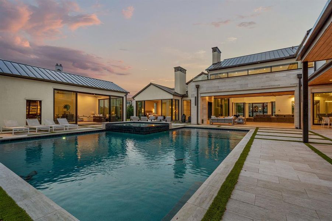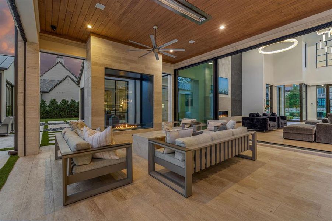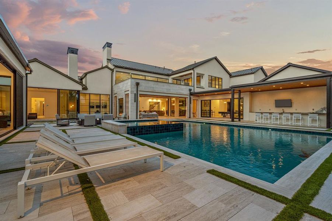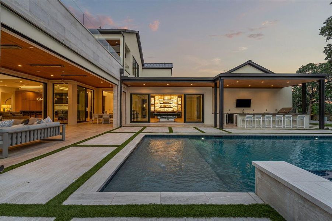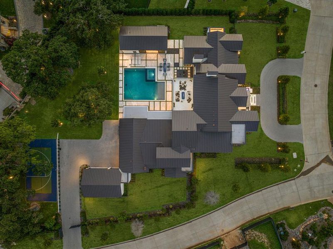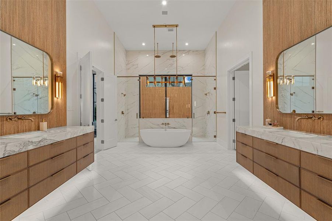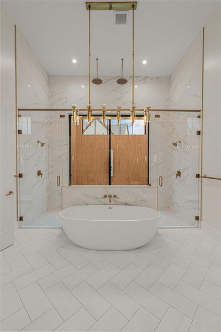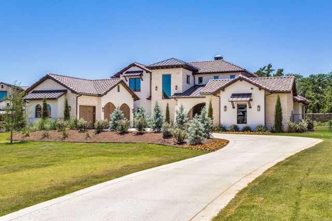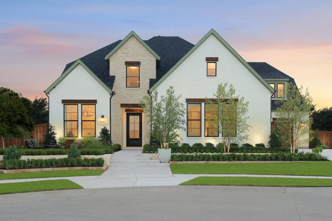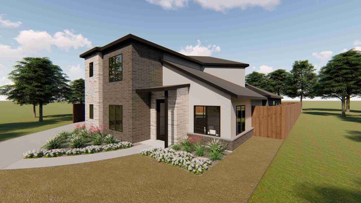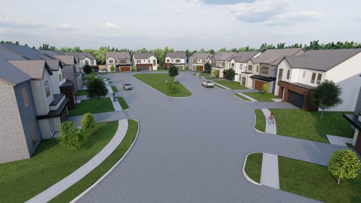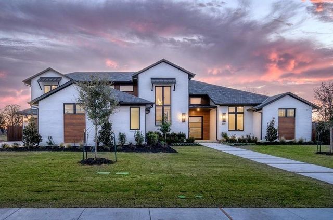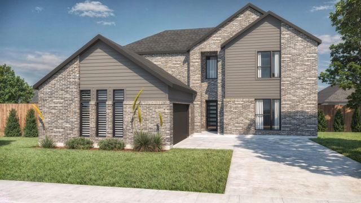Move-in Ready
$9,699,999
1901 Meadow View Court, Westlake, TX 76262
6 bd · 6.5 ba · 9,732 sqft
$9,699,999
Home Highlights
Garage
Attached Garage
Walk-In Closet
Porch
Patio
Carpet Flooring
Central Air
Dishwasher
Microwave Oven
Tile Flooring
Disposal
Fireplace
Wood Flooring
Refrigerator
Door Opener
Home Description
Exuding timeless sophistication, this distinctive estate graces the prestigious guard-gate of Quail Hollow.Spanning 9,732 square feet, this architectural gem features 6 bedrooms, 6.2 baths, and a detached casita.From the captivating fire features at its entrance. to the pristine white stucco exterior with limestone&wood accents, every detail exudes sophistication.Enter the exquisite great room boasting soaring ceilings, Western sliders, and a majestic floor-to-ceiling fireplace crafted from fluted marble. A Chef's Kitchen, complete with an oversized honed quartzite island and premium Subzero&Wolf appliances, and a separate prep kitchen adds convenience.The luxurious Master suite offers elegant wallpaper, a quartzite fireplace, and a Master bath adorned with exotic marbles and white rift oak cabinets. Outdoor kitchen with Heston appliances, a glistening Watercrest pool, and expansive patio. A separate casita with a full bathroom, sauna& kitchenette, perfect for guests and entertaining.
Home Details
*Pricing and availability are subject to change.- Garage spaces:
- 5
- Property status:
- Move-in Ready
- Lot size (acres):
- 1.19
- Size:
- 9,732 sqft
- Beds:
- 6
- Baths:
- 6.5
Construction Details
Home Features & Finishes
- Appliances:
- Trash CompactorIce Maker
- Construction Materials:
- StuccoWoodRockStone
- Cooling:
- Central Air
- Flooring:
- Ceramic FlooringWood FlooringCarpet FlooringTile FlooringHardwood Flooring
- Foundation Details:
- Slab
- Garage/Parking:
- Gated ParkingDoor OpenerGarageAttached Garage
- Interior Features:
- Walk-In ClosetWet BarElectric ShadesLoftDouble Vanity
- Kitchen:
- DishwasherMicrowave OvenRefrigeratorDisposalGas CooktopKitchen IslandGas OvenKitchen Range
- Laundry facilities:
- DryerWasherStackable Washer/Dryer
- Lighting:
- ChandelierDecorative/Designer LightingDecorative Lighting
- Property amenities:
- BarBalconyPoolBackyardBBQ AreaElevatorPatioFireplacePorch
- Rooms:
- Open Concept Floorplan
- Security system:
- Fire Sprinkler SystemSecurity SystemSmoke Detector

Considering this home?
Our expert will guide your tour, in-person or virtual
Need more information?
Text or call (888) 486-2818
Utility Information
- Heating:
- Central Heating, Gas Heating, Central Heat
- Utilities:
- City Water System, High Speed Internet Access, Cable TV
Community Amenities
- Gated Community
- Security Guard/Safety Office
Neighborhood Details
Westlake, Texas
Tarrant County 76262
Schools in Keller Independent School District
GreatSchools’ Summary Rating calculation is based on 4 of the school’s themed ratings, including test scores, student/academic progress, college readiness, and equity. This information should only be used as a reference. NewHomesMate is not affiliated with GreatSchools and does not endorse or guarantee this information. Please reach out to schools directly to verify all information and enrollment eligibility. Data provided by GreatSchools.org © 2024
Average Home Price in 76262
Getting Around
Air Quality
Taxes & HOA
- HOA Name:
- Quail Hollow HOA
- HOA fee:
- N/A
Estimated Monthly Payment
Recently Added Communities in this Area
Nearby Communities in Westlake
New Homes in Nearby Cities
More New Homes in Westlake, TX
Listed by Susan Mathews, susan.mathews@alliebeth.com
Allie Beth Allman & Associates, MLS 20636304
Allie Beth Allman & Associates, MLS 20636304
You may not reproduce or redistribute this data, it is for viewing purposes only. This data is deemed reliable, but is not guaranteed accurate by the MLS or NTREIS. This data was last updated on: 06/09/2023
Read MoreLast checked Nov 21, 4:00 pm
