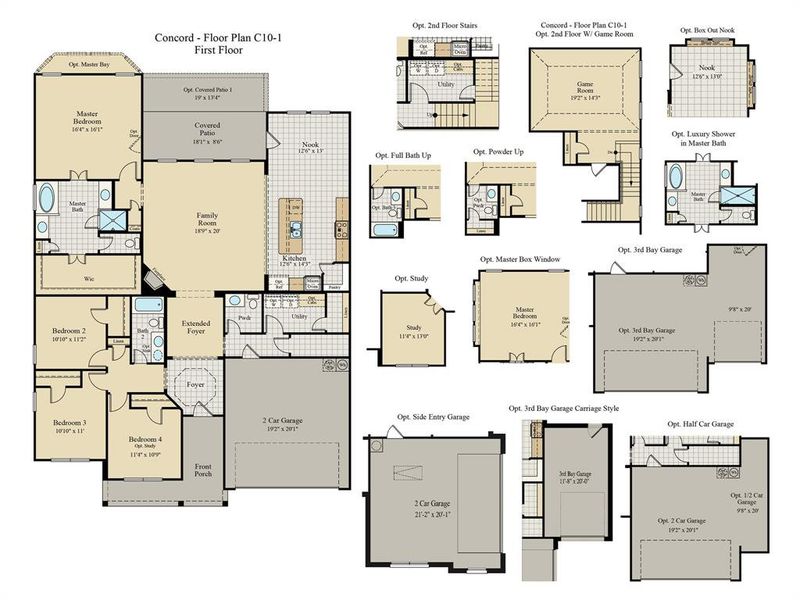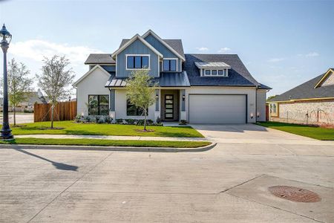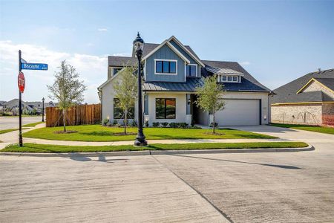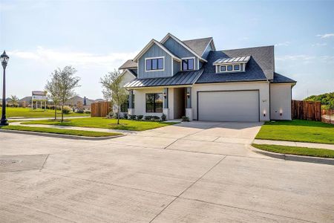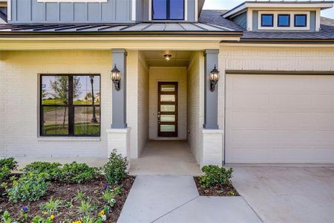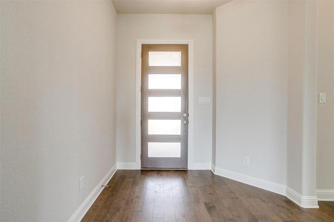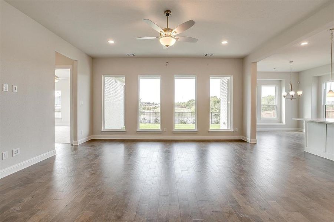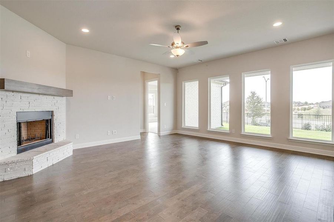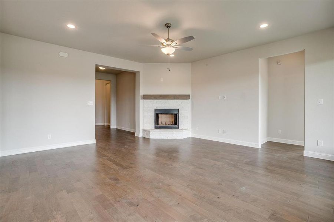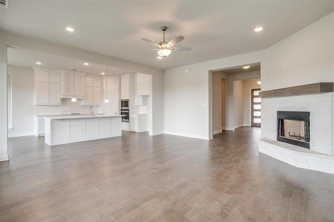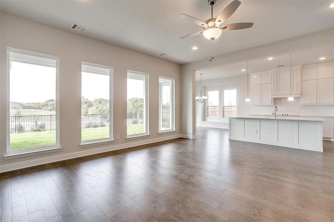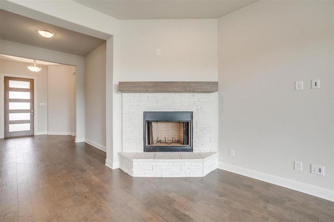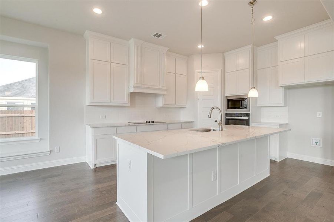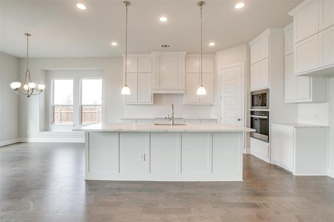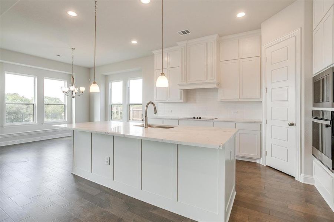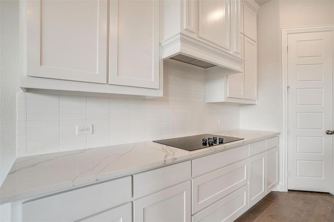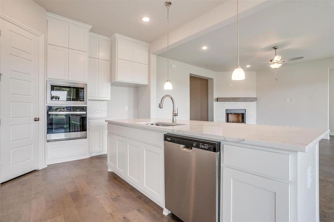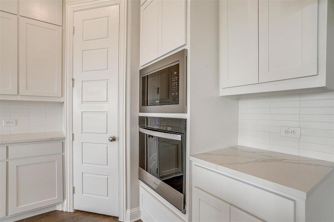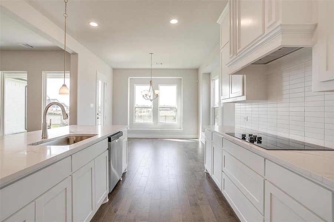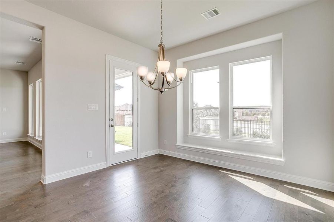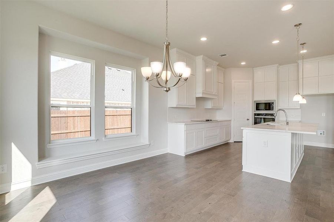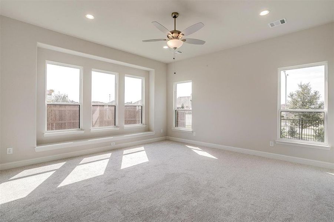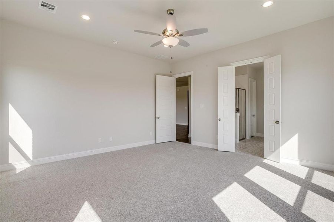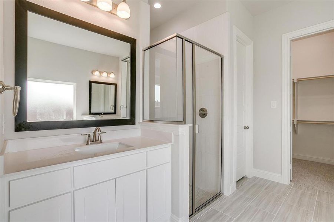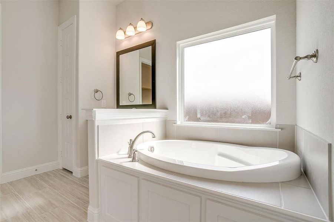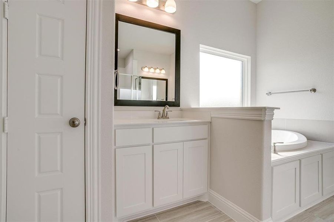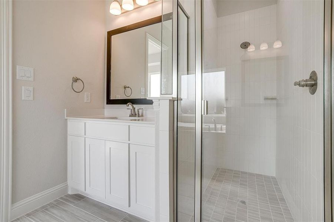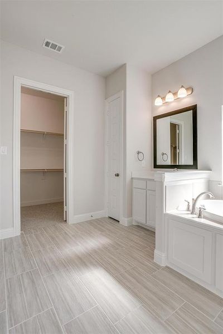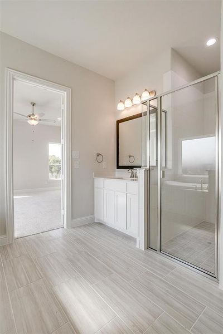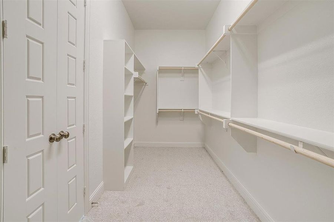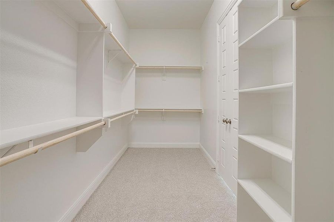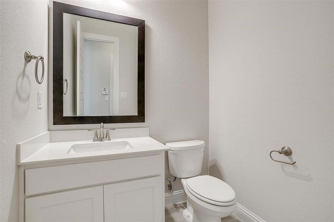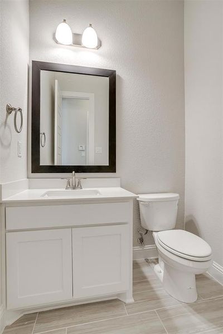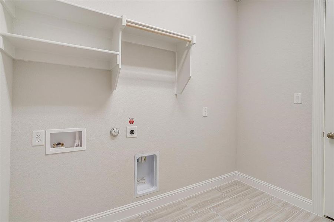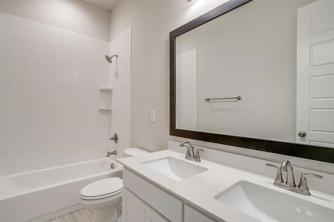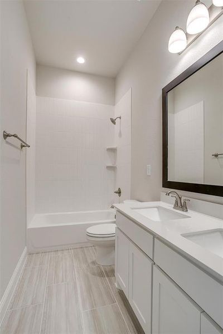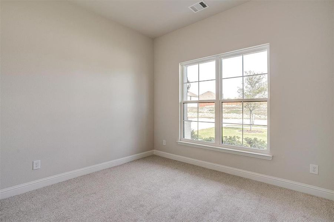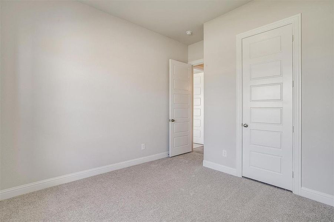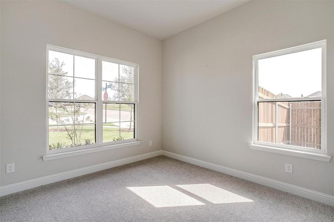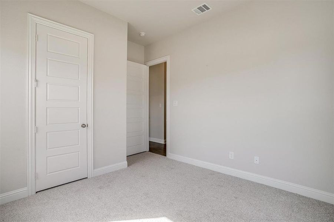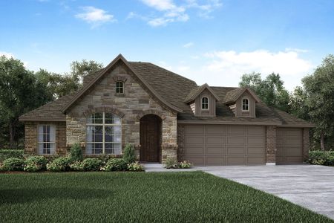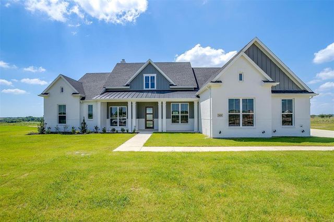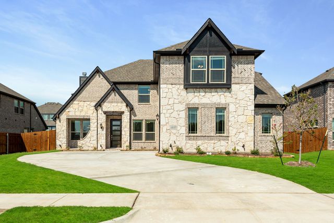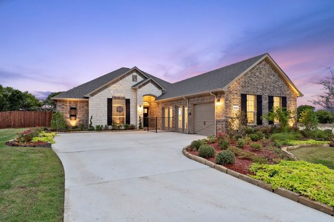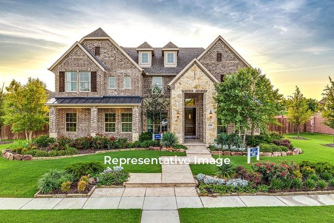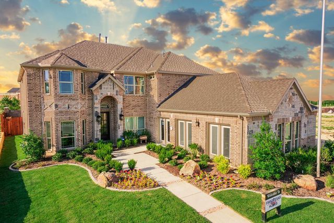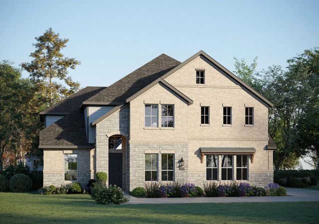Pending/Under Contract
$489,990
4425 Biscayne Drive, Midlothian, TX 76065
Concord Plan
4 bd · 2.5 ba · 1 story · 2,385 sqft
$489,990
Home Highlights
Garage
Attached Garage
Primary Bedroom Downstairs
Porch
Patio
Primary Bedroom On Main
Carpet Flooring
Central Air
Dishwasher
Microwave Oven
Tile Flooring
Composition Roofing
Disposal
Fireplace
Wood Flooring
Home Description
NEW JOHN HOUSTON HOME IN MIDLOTHIAN ISD. The exterior of this home has a gorgeous farmhouse style elevation with a front-facing two and a half car garage. Inside, structural options include 4 bedrooms and 2.5 baths along with a spacious master suite and large back patio, great for entertaining. An open concept kitchen breakfast nook family room and a large oversized island also allows for easy entertaining. The family room has a 36 wood burning fireplace with Stone and the kitchen has custom painted cabinets including a Wood Hood, Cabinets to the Ceiling and Wood Wrapped Island. The kitchen also includes a 36 5 burner electric cooktop. Main living areas have engineered wood floors and the rest of the home has upgraded tile and carpet. Move in READY by end of August!
Home Details
*Pricing and availability are subject to change.- Garage spaces:
- 2
- Property status:
- Pending/Under Contract
- Lot size (acres):
- 0.20
- Size:
- 2,385 sqft
- Stories:
- 1
- Beds:
- 4
- Baths:
- 2.5
- Fence:
- Wood Fence
Construction Details
- Builder Name:
- John Houston Homes
- Completion Date:
- August, 2024
- Year Built:
- 2024
- Roof:
- Composition Roofing
Home Features & Finishes
- Appliances:
- Sprinkler System
- Construction Materials:
- BrickRockStone
- Cooling:
- Ceiling Fan(s)Central Air
- Flooring:
- Ceramic FlooringWood FlooringCarpet FlooringTile Flooring
- Foundation Details:
- Slab
- Garage/Parking:
- GarageSide Entry Garage/ParkingAttached Garage
- Home amenities:
- Green Construction
- Kitchen:
- DishwasherMicrowave OvenDisposal
- Lighting:
- Exterior LightingDecorative/Designer LightingDecorative Lighting
- Property amenities:
- SidewalkPatioFireplacePorch
- Rooms:
- Primary Bedroom On MainPrimary Bedroom Downstairs
- Security system:
- Security System

Considering this home?
Our expert will guide your tour, in-person or virtual
Need more information?
Text or call (888) 486-2818
Utility Information
- Heating:
- Electric Heating, Heat Pump, Central Heating, Central Heat
- Utilities:
- Underground Utilities, HVAC, High Speed Internet Access, Cable TV, Curbs
Ridgepoint Phase 1 Community Details
Community Amenities
- Dining Nearby
- Energy Efficient
- Park Nearby
- Entertainment
- Shopping Nearby
Neighborhood Details
Midlothian, Texas
Ellis County 76065
Schools in Midlothian Independent School District
GreatSchools’ Summary Rating calculation is based on 4 of the school’s themed ratings, including test scores, student/academic progress, college readiness, and equity. This information should only be used as a reference. NewHomesMate is not affiliated with GreatSchools and does not endorse or guarantee this information. Please reach out to schools directly to verify all information and enrollment eligibility. Data provided by GreatSchools.org © 2024
Average Home Price in 76065
Getting Around
Air Quality
Noise Level
92
50Calm100
A Soundscore™ rating is a number between 50 (very loud) and 100 (very quiet) that tells you how loud a location is due to environmental noise.
Taxes & HOA
- Tax Rate:
- 2.57%
- HOA Name:
- Dove Creek HOA
- HOA fee:
- $500/annual
- HOA fee requirement:
- Mandatory
Estimated Monthly Payment
Recently Added Communities in this Area
Nearby Communities in Midlothian
New Homes in Nearby Cities
More New Homes in Midlothian, TX
Listed by Alan Simonton, alan@knobandkeyrealty.com
Knob & Key Realty Partners LLC, MLS 20645376
Knob & Key Realty Partners LLC, MLS 20645376
You may not reproduce or redistribute this data, it is for viewing purposes only. This data is deemed reliable, but is not guaranteed accurate by the MLS or NTREIS. This data was last updated on: 06/09/2023
Read MoreLast checked Nov 21, 4:00 pm
