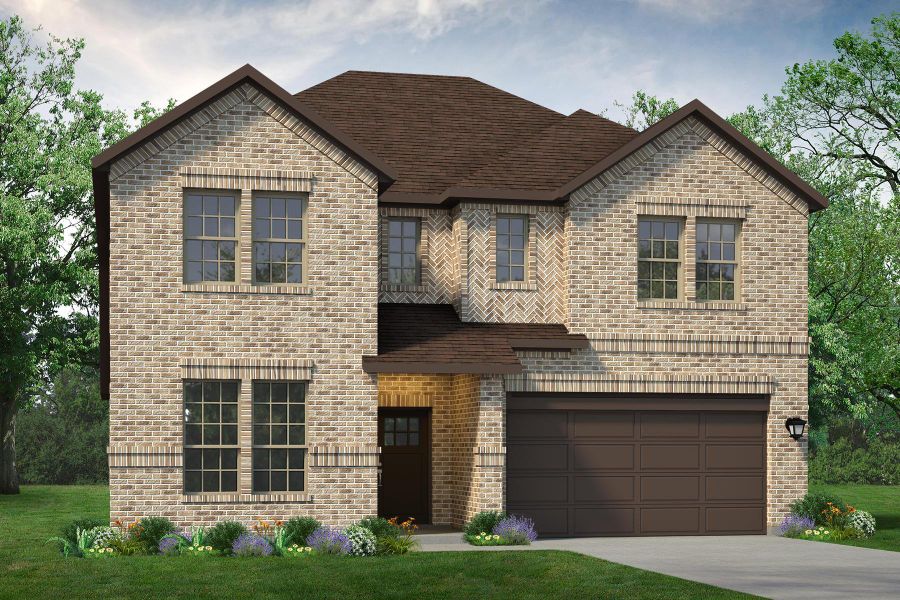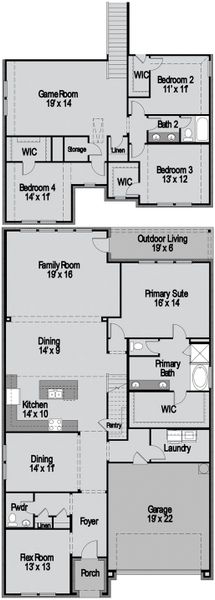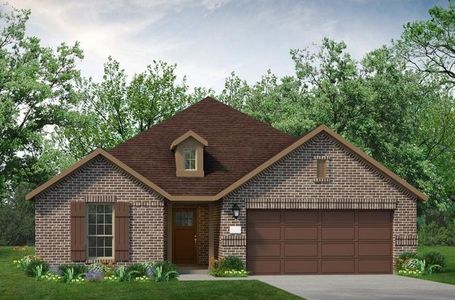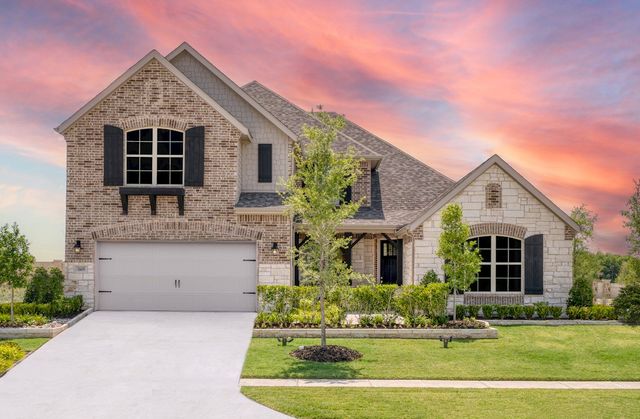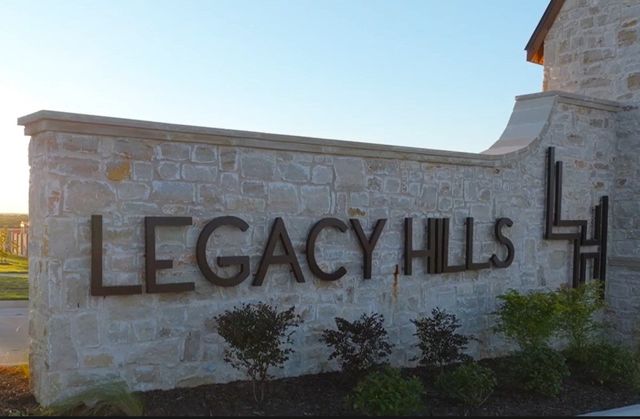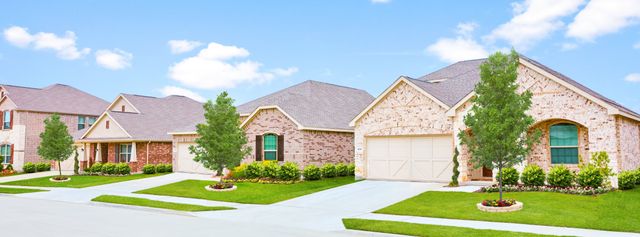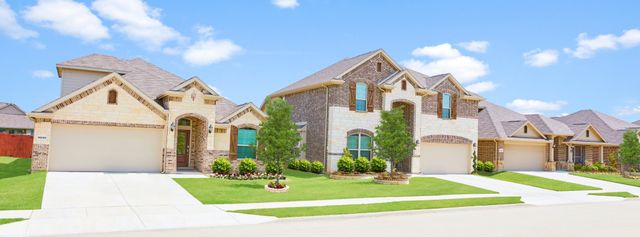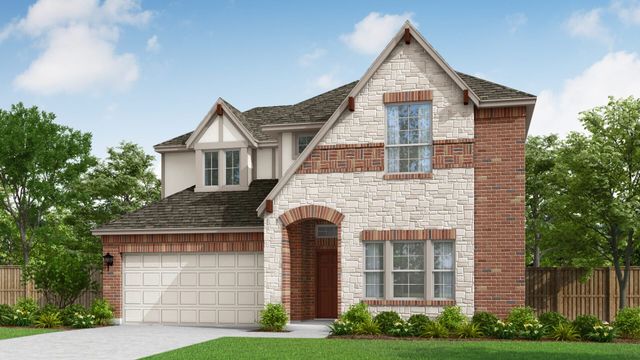Floor Plan
Flex cash
Upgrade options covered
from $549,990
Trinity Executive, 2425 Saint George Dr, Celina, TX 75009
4 bd · 2.5 ba · 2 stories · 3,272 sqft
Flex cash
Upgrade options covered
from $549,990
Home Highlights
Garage
Attached Garage
Walk-In Closet
Primary Bedroom Downstairs
Utility/Laundry Room
Dining Room
Family Room
Porch
Kitchen
Game Room
Community Pool
Playground
Plan Description
The open and very versatile floorplan of the Trinity is perfect for a dynamic lifestyle – the ideal design for raising a family or entertaining. This upgraded Executive Plan includes 10’ Ceilings and extended windows. This home’s large family room is well-suited for relaxing: it includes a vaulted ceiling open concept living to the kitchen. The foyer opens to an elegant staircase and a spacious flex room. The gourmet kitchen features a center island, a walk-in pantry and an adjacent breakfast area. Off the open living room, the lavish master bedroom suite features a big room with a sloped ceiling, a roomy walk-in closet and an exceptionally large and luxurious master bath with a Roman tub, separate shower, dual-sink vanity and private toilet area. Upstairs opens to an enormous game room with three additional bedrooms and a bathroom. Other highlights include a powder room off the foyer.
Plan Details
*Pricing and availability are subject to change.- Name:
- Trinity Executive
- Garage spaces:
- 2
- Property status:
- Floor Plan
- Size:
- 3,272 sqft
- Stories:
- 2
- Beds:
- 4
- Baths:
- 2.5
Construction Details
- Builder Name:
- UnionMain Homes
Home Features & Finishes
- Garage/Parking:
- GarageAttached Garage
- Interior Features:
- Walk-In Closet
- Laundry facilities:
- Utility/Laundry Room
- Property amenities:
- Outdoor LivingPorch
- Rooms:
- KitchenPowder RoomGame RoomDining RoomFamily RoomPrimary Bedroom Downstairs

Considering this home?
Our expert will guide your tour, in-person or virtual
Need more information?
Text or call (888) 486-2818
Legacy Hills Community Details
Community Amenities
- Playground
- Golf Course
- Community Pool
- Amenity Center
- Walking, Jogging, Hike Or Bike Trails
- Master Planned
Neighborhood Details
Celina, Texas
Collin County 75009
Schools in Celina Independent School District
GreatSchools’ Summary Rating calculation is based on 4 of the school’s themed ratings, including test scores, student/academic progress, college readiness, and equity. This information should only be used as a reference. NewHomesMate is not affiliated with GreatSchools and does not endorse or guarantee this information. Please reach out to schools directly to verify all information and enrollment eligibility. Data provided by GreatSchools.org © 2024
Average Home Price in 75009
Getting Around
Air Quality
Taxes & HOA
- Tax Rate:
- 2.48%
- HOA fee:
- $900/annual
- HOA fee requirement:
- Mandatory
