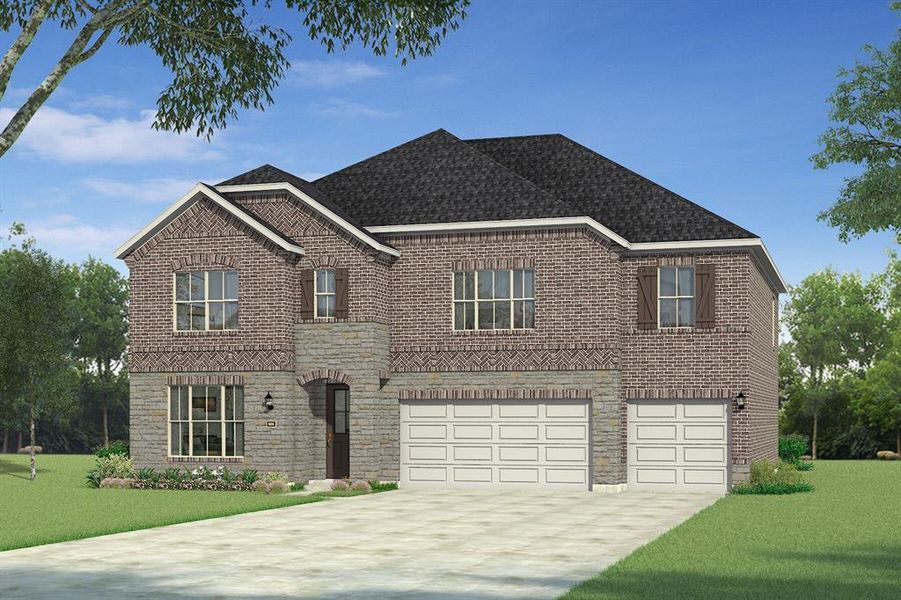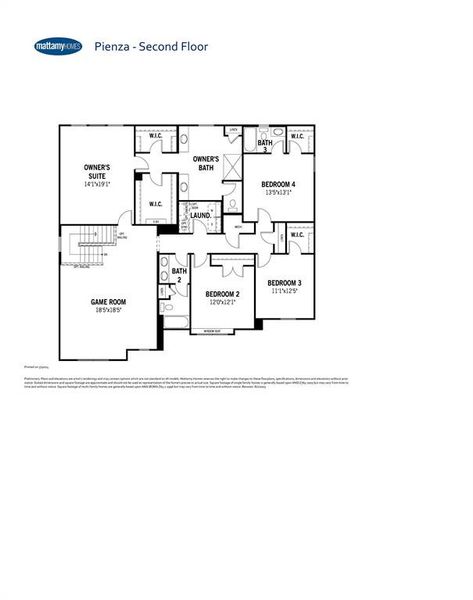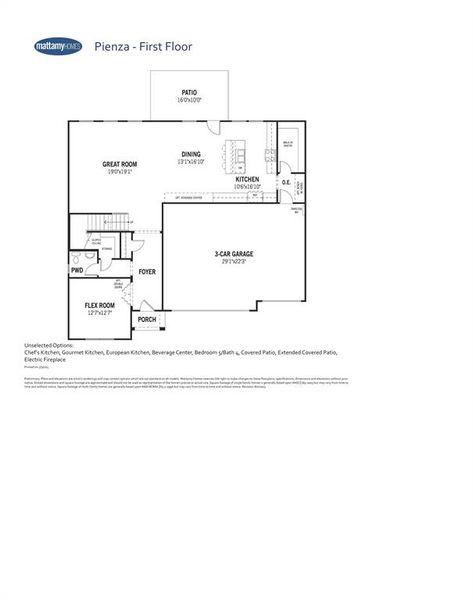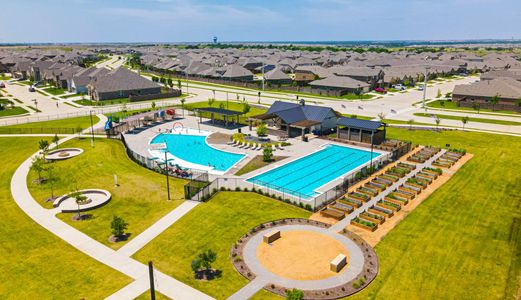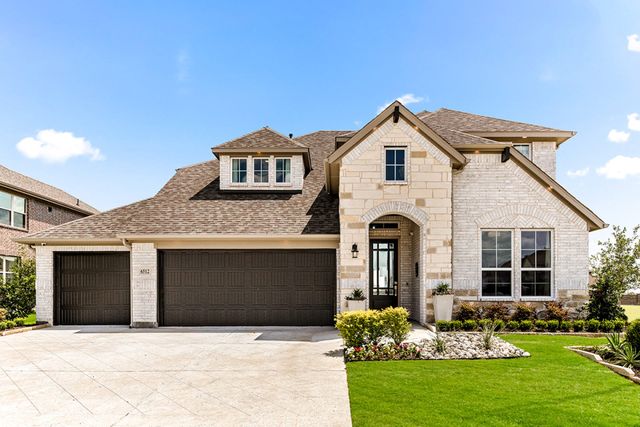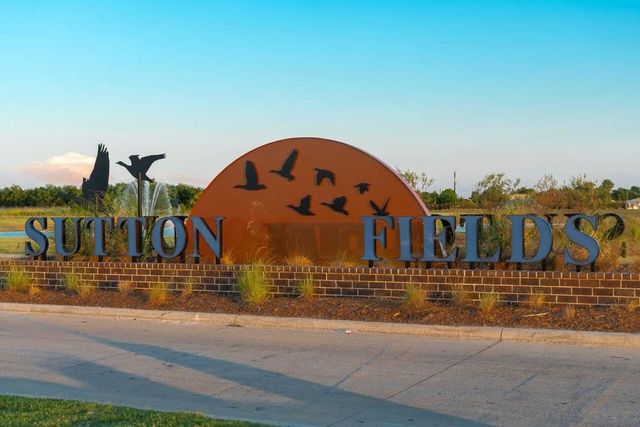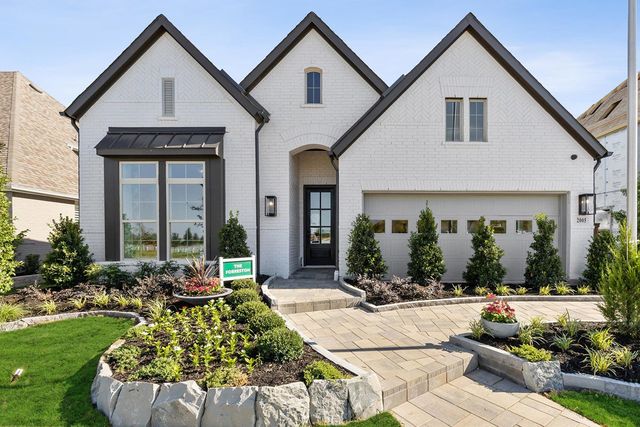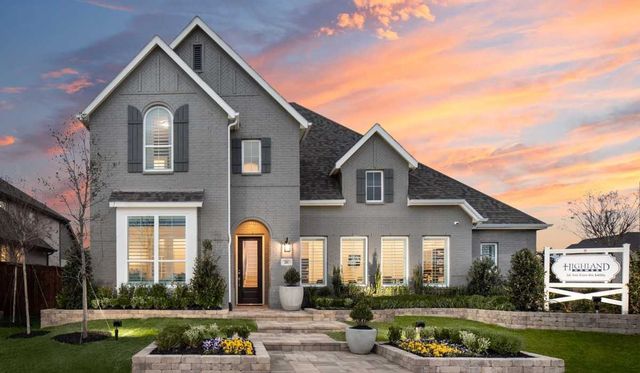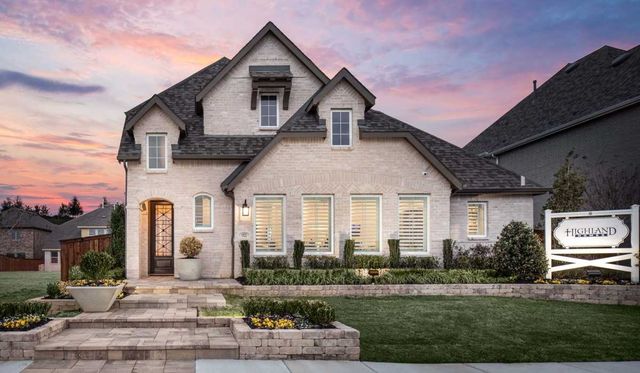Under Construction
$712,703
5725 Ferrers Drive, Celina, TX 76227
Pienza Plan
4 bd · 3.5 ba · 2 stories · 3,502 sqft
$712,703
Home Highlights
Garage
Attached Garage
Walk-In Closet
Porch
Patio
Carpet Flooring
Dishwasher
Microwave Oven
Tile Flooring
Composition Roofing
Disposal
Vinyl Flooring
Door Opener
Water Heater
Washer
Home Description
Sutton Fields is a beautiful master-planned community in the thriving city of Celina. With quick access to all that Dallas-Fort Worth has to offer, this idyllic community offers limitless opportunities to explore the outdoors. Whether in the community pocket farms, multiple ponds, or relaxing poolside, plenty of activities are available. Minutes away from major highways, giving you the benefit of a quick commute to the surrounding areas. The community also provides convenient & high-quality education for young residents. Dan Christie Elementary School is a cornerstone of the community, fostering a close-knit environment where families can engage & grow together. Parents will appreciate the ease of having their children’s school within walking distance. Experience the charm of the Pienza an exquisite 2-story retreat boasting 4 bedrooms, 3 bathrooms, a flex room, & spacious game room. South facing with an Estimated completion of September.
Home Details
*Pricing and availability are subject to change.- Garage spaces:
- 3
- Property status:
- Under Construction
- Lot size (acres):
- 0.22
- Size:
- 3,502 sqft
- Stories:
- 2
- Beds:
- 4
- Baths:
- 3.5
- Fence:
- Wood Fence
- Facing direction:
- South
Construction Details
- Builder Name:
- Mattamy Homes
- Completion Date:
- October, 2024
- Year Built:
- 2024
- Roof:
- Composition Roofing
Home Features & Finishes
- Appliances:
- Sprinkler System
- Construction Materials:
- BrickRockStone
- Flooring:
- Ceramic FlooringVinyl FlooringCarpet FlooringTile Flooring
- Foundation Details:
- Slab
- Garage/Parking:
- Door OpenerGarageFront Entry Garage/ParkingAttached Garage
- Interior Features:
- Walk-In ClosetPantry
- Kitchen:
- DishwasherMicrowave OvenDisposalGas CooktopKitchen IslandGas OvenKitchen Range
- Laundry facilities:
- DryerWasherStackable Washer/Dryer
- Lighting:
- Decorative/Designer LightingDecorative Lighting
- Property amenities:
- BackyardElectric FireplacePatioPorch
- Rooms:
- Open Concept Floorplan
- Security system:
- Smoke DetectorCarbon Monoxide Detector

Considering this home?
Our expert will guide your tour, in-person or virtual
Need more information?
Text or call (888) 486-2818
Utility Information
- Heating:
- Water Heater, Central Heating, Central Heat
- Utilities:
- Underground Utilities, City Water System, Individual Gas Meter, High Speed Internet Access, Cable TV, Curbs
Sutton Fields Community Details
Community Amenities
- Playground
- Fitness Center/Exercise Area
- Club House
- Sport Court
- Tennis Courts
- Community Pool
- Park Nearby
- Splash Pad
- Sidewalks Available
- Greenbelt View
- Open Greenspace
- Walking, Jogging, Hike Or Bike Trails
- Fire Pit
- Entertainment
- Master Planned
Neighborhood Details
Celina, Texas
Denton County 76227
Schools in Prosper Independent School District
GreatSchools’ Summary Rating calculation is based on 4 of the school’s themed ratings, including test scores, student/academic progress, college readiness, and equity. This information should only be used as a reference. NewHomesMate is not affiliated with GreatSchools and does not endorse or guarantee this information. Please reach out to schools directly to verify all information and enrollment eligibility. Data provided by GreatSchools.org © 2024
Average Home Price in 76227
Getting Around
Air Quality
Taxes & HOA
- HOA Name:
- Essex Management
- HOA fee:
- $550/annual
- HOA fee requirement:
- Mandatory
Estimated Monthly Payment
Recently Added Communities in this Area
Nearby Communities in Celina
New Homes in Nearby Cities
More New Homes in Celina, TX
Listed by Karla Davis, karla@listingforzero.com
Pinnacle Realty Advisors, MLS 20647600
Pinnacle Realty Advisors, MLS 20647600
You may not reproduce or redistribute this data, it is for viewing purposes only. This data is deemed reliable, but is not guaranteed accurate by the MLS or NTREIS. This data was last updated on: 06/09/2023
Read MoreLast checked Nov 21, 10:00 pm
