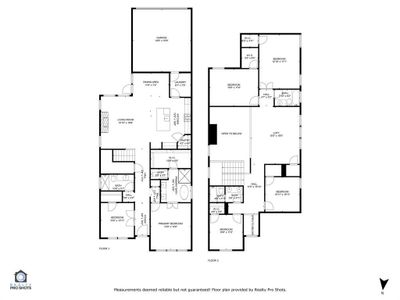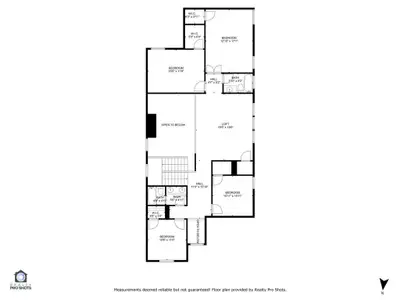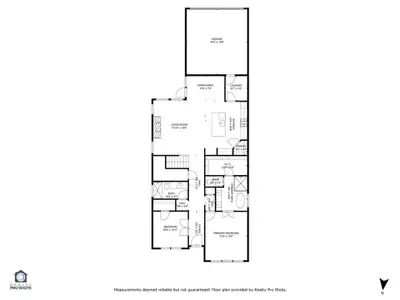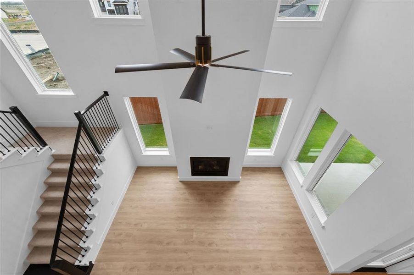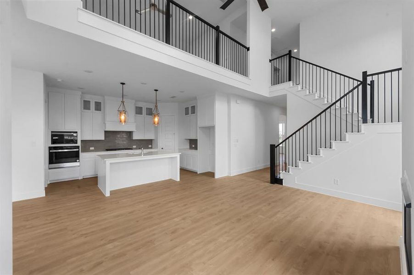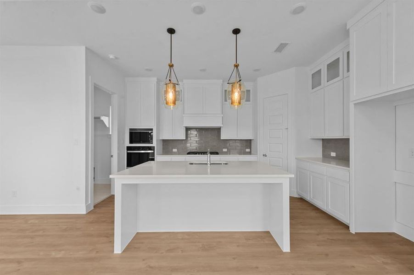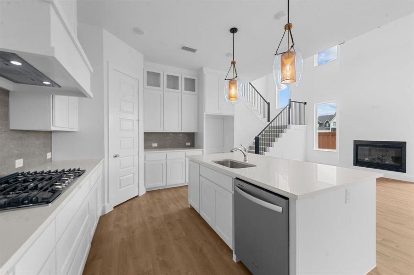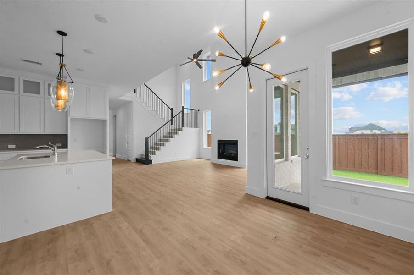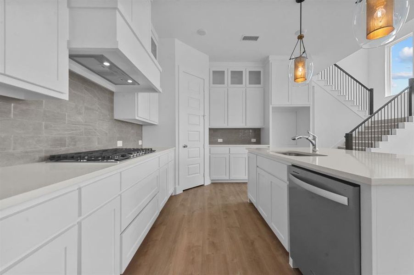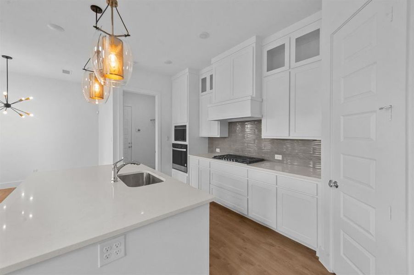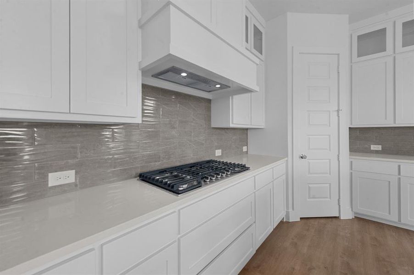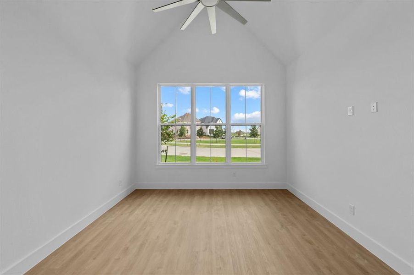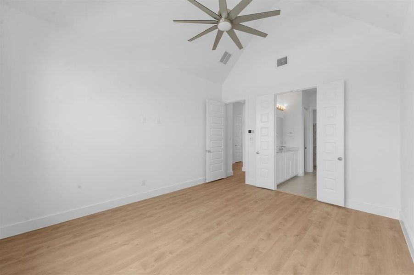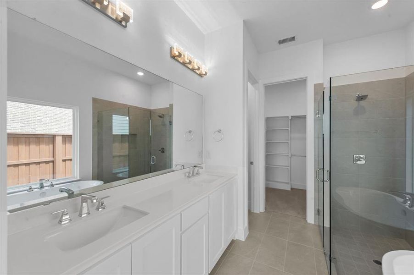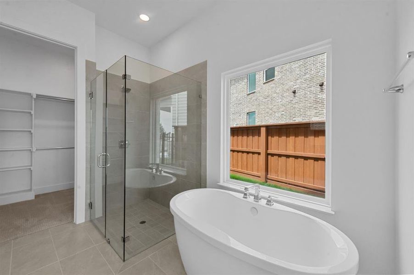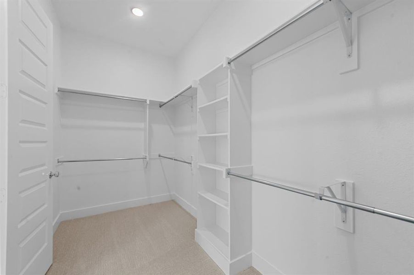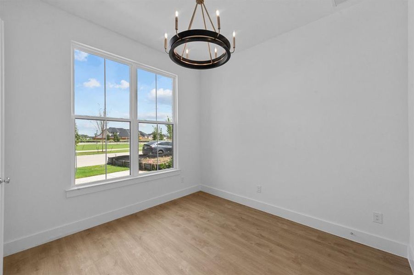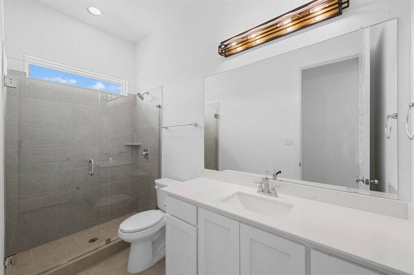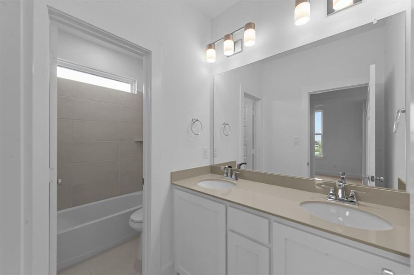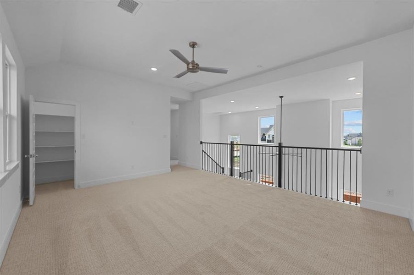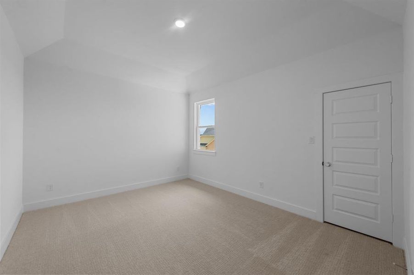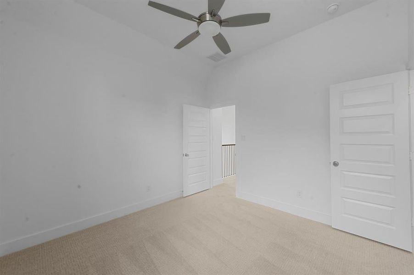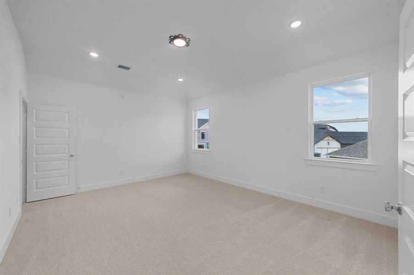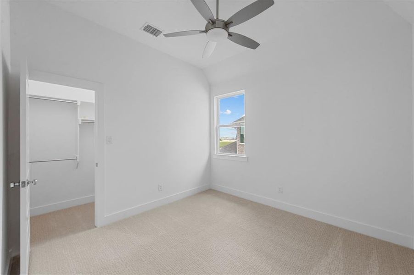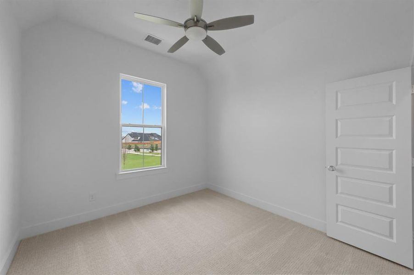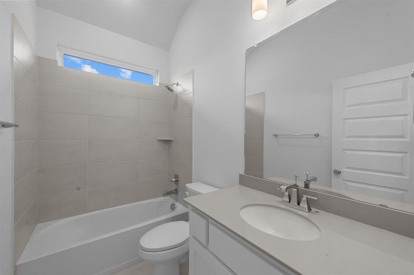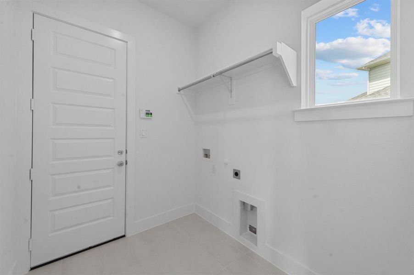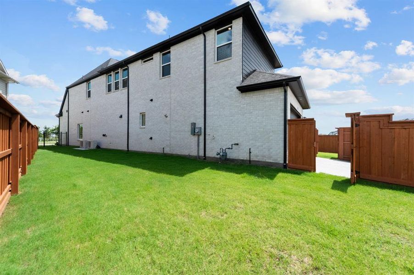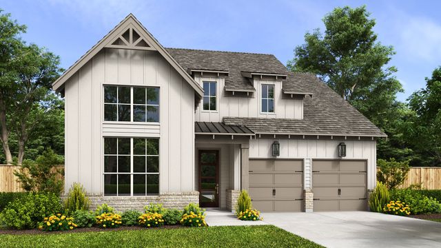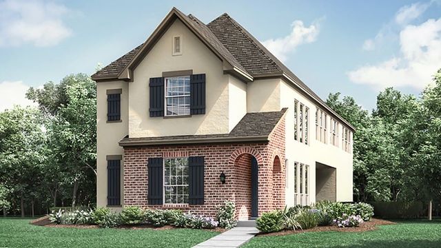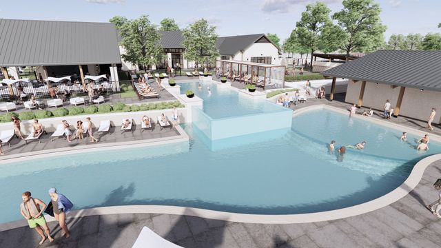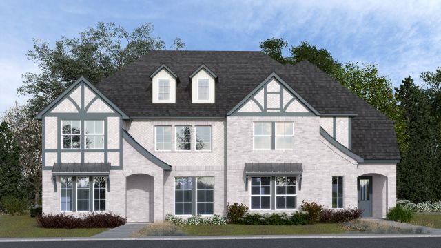Move-in Ready
$999,990
3541 Wardie Place, Frisco, TX 75033
4 bd · 4 ba · 2 stories · 3,133 sqft
$999,990
Home Highlights
- North Facing
Garage
Attached Garage
Walk-In Closet
Utility/Laundry Room
Carpet Flooring
Central Air
Dishwasher
Microwave Oven
Tile Flooring
Composition Roofing
Disposal
Fireplace
Living Room
Kitchen
Home Description
Located just minutes away from the upcoming Universal Studios and the PGA golf course, this stunning north-facing Fields of Frisco home epitomizes luxury living. This brand-new construction boasts thousands in upgrades and an oversized lot, showcasing modern elegance and thoughtful design. This 4 BD, 4 BTH is perfect for any family. If you liked the model, you will love this home. This is the same plan as the model home, but don’t wait because there are limited opportunities left to build this plan. The grand foyer welcomes with soaring ceilings and abundant natural light, leading into an expansive open floor plan. The gourmet kitchen features granite countertops, high-end stainless-steel appliances, and custom cabinetry. The main floor master suite offers a serene retreat with a luxurious ensuite bathroom featuring a deep soaking tub and separate walk-in shower. This home also has an office downstairs. Upstairs, find generously sized bedrooms, a versatile game room, and a media room.
Home Details
*Pricing and availability are subject to change.- Garage spaces:
- 2
- Property status:
- Move-in Ready
- Lot size (acres):
- 0.15
- Size:
- 3,133 sqft
- Stories:
- 2
- Beds:
- 4
- Baths:
- 4
- Facing direction:
- North
Construction Details
Home Features & Finishes
- Construction Materials:
- Brick
- Cooling:
- Ceiling Fan(s)Central Air
- Flooring:
- Ceramic FlooringVinyl FlooringCarpet FlooringTile Flooring
- Foundation Details:
- Slab
- Garage/Parking:
- Door OpenerGarageRear Entry Garage/ParkingAttached Garage
- Interior Features:
- Walk-In ClosetPantryLoftDouble Vanity
- Kitchen:
- DishwasherMicrowave OvenOvenDisposalGas CooktopKitchen IslandGas Oven
- Laundry facilities:
- DryerWasherUtility/Laundry Room
- Lighting:
- Chandelier
- Property amenities:
- Fireplace
- Rooms:
- KitchenLiving RoomOpen Concept Floorplan
- Security system:
- Security SystemSmoke Detector

Considering this home?
Our expert will guide your tour, in-person or virtual
Need more information?
Text or call (888) 486-2818
Utility Information
- Heating:
- Water Heater, Central Heating, Gas Heating, Central Heat
- Utilities:
- Electricity Available, City Water System, High Speed Internet Access, Cable TV
Community Amenities
- Playground
- Fitness Center/Exercise Area
- Club House
- Community Pool
- Sidewalks Available
- Greenbelt View
- Walking, Jogging, Hike Or Bike Trails
Neighborhood Details
Frisco, Texas
Denton County 75033
Schools in Frisco Independent School District
- Grades 06-08Public
griffin middle
0.1 mi3703 edorado pkwy - Grades PK-05Public
pink elementary
0.2 mi3650 overhill dr - Grades KG-05Public
vaughn elementary
0.5 mi3535 guinn gate dr - Grades 06-08Public
cobb middle
0.5 mi9400 teel pkwy
GreatSchools’ Summary Rating calculation is based on 4 of the school’s themed ratings, including test scores, student/academic progress, college readiness, and equity. This information should only be used as a reference. NewHomesMate is not affiliated with GreatSchools and does not endorse or guarantee this information. Please reach out to schools directly to verify all information and enrollment eligibility. Data provided by GreatSchools.org © 2024
Average Home Price in 75033
Getting Around
Air Quality
Taxes & HOA
- HOA Name:
- Fields of Frisco
- HOA fee:
- N/A
Estimated Monthly Payment
Recently Added Communities in this Area
Nearby Communities in Frisco
New Homes in Nearby Cities
More New Homes in Frisco, TX
Listed by Jeremy Jordan, jeremy550@hotmail.com
Veteran Real Estate Partners, MLS 20650155
Veteran Real Estate Partners, MLS 20650155
You may not reproduce or redistribute this data, it is for viewing purposes only. This data is deemed reliable, but is not guaranteed accurate by the MLS or NTREIS. This data was last updated on: 06/09/2023
Read MoreLast checked Nov 21, 10:00 am

