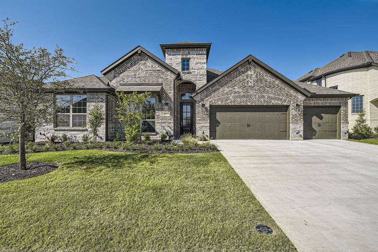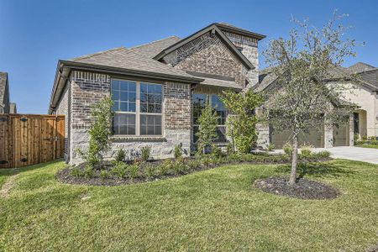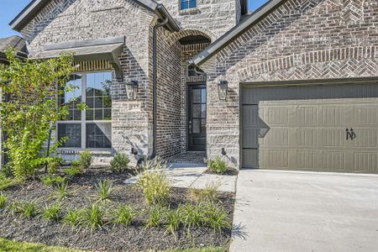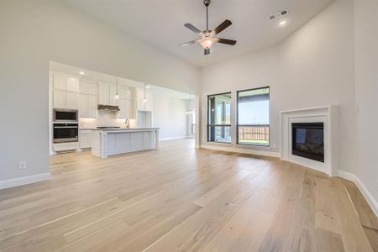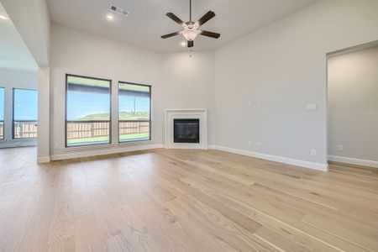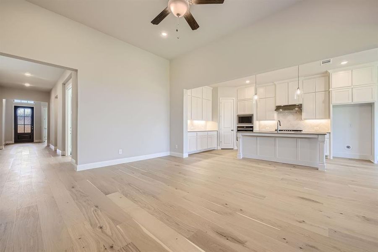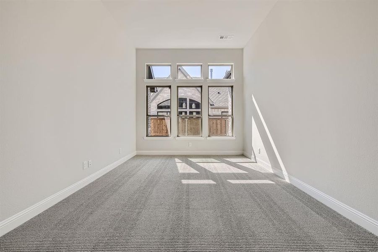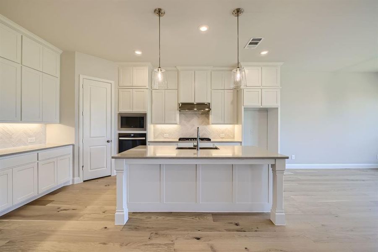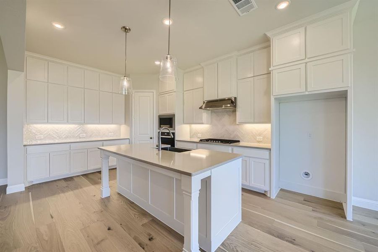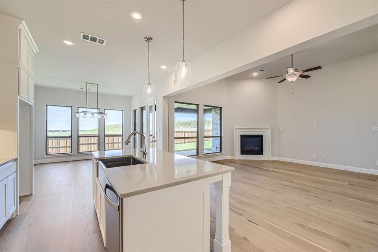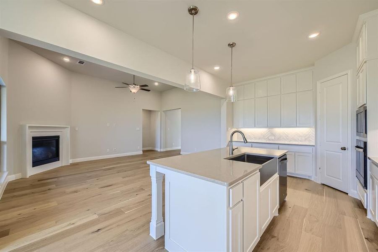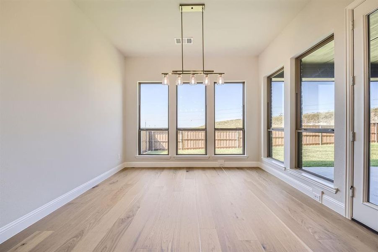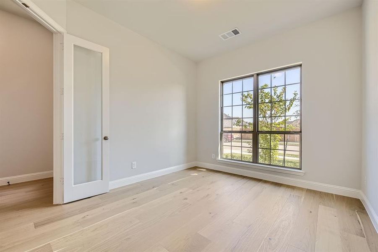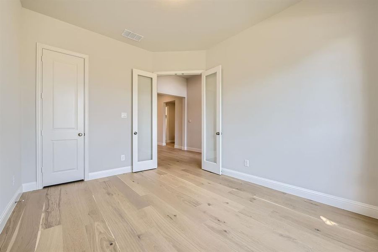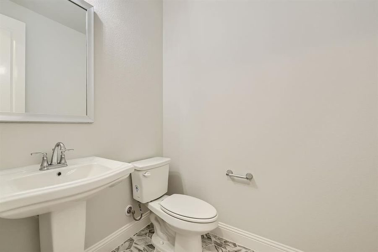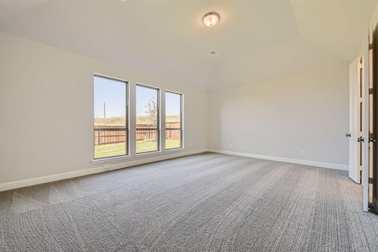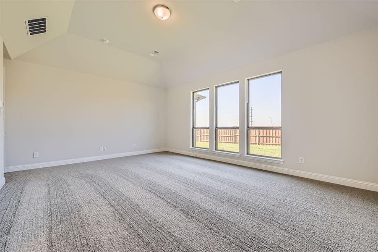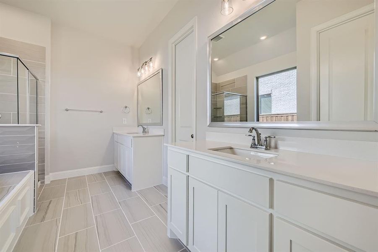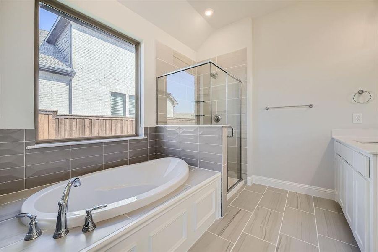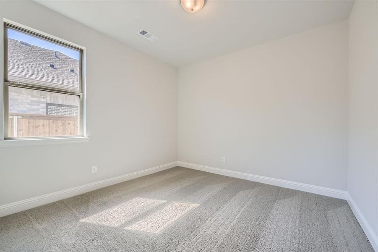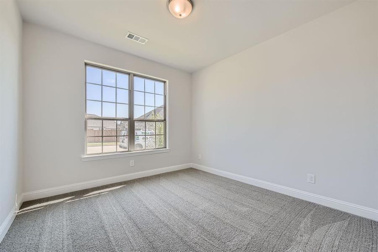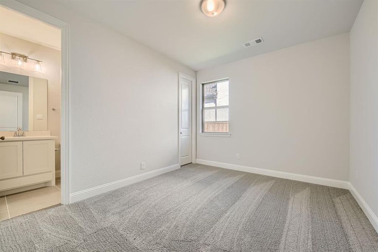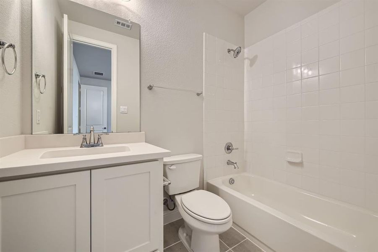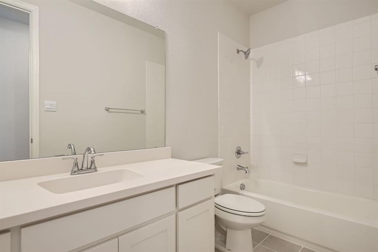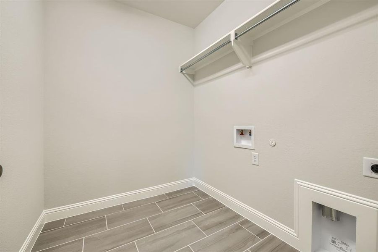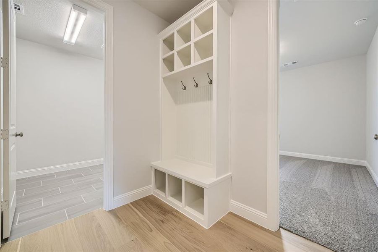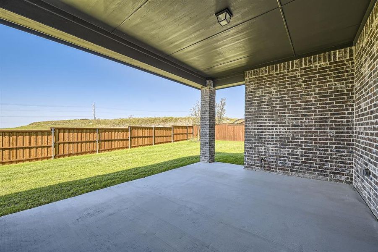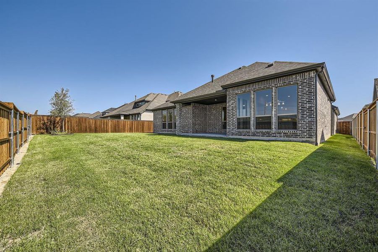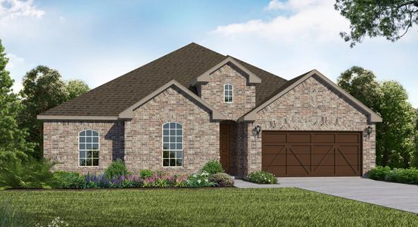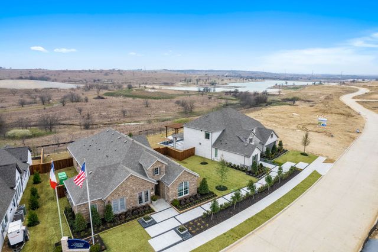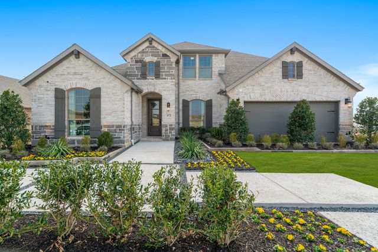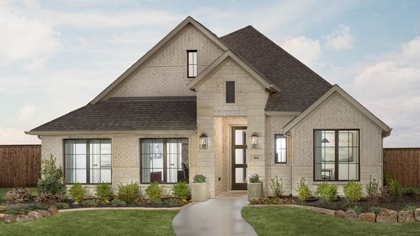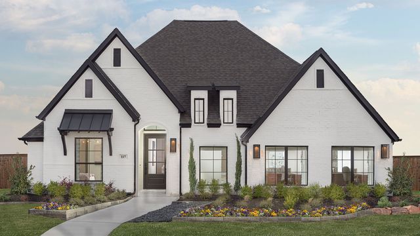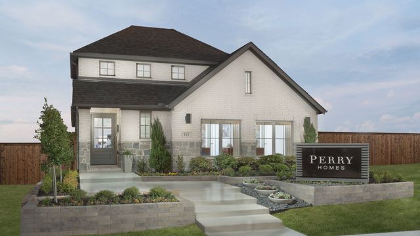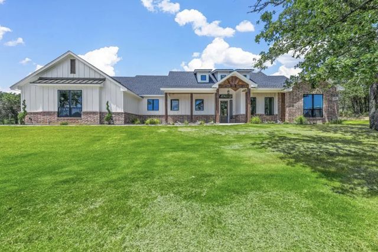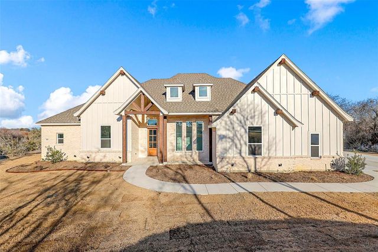Pending/Under Contract
Closing costs covered
Flex cash
Reduced prices
$589,990
113 Chisos Court, Rhome, TX 76078
Plan 1685 Plan
4 bd · 3.5 ba · 1 story · 3,026 sqft
Closing costs covered
Flex cash
Reduced prices
$589,990
Home Highlights
Garage
Attached Garage
Walk-In Closet
Primary Bedroom Downstairs
Family Room
Porch
Patio
Primary Bedroom On Main
Carpet Flooring
Central Air
Dishwasher
Microwave Oven
Tile Flooring
Composition Roofing
Disposal
Home Description
Looking for the perfect home that has it all? Look no further! Step inside and discover gorgeous hardwood floors that pave your way throughout the main living areas. The home office is situated at the front of the home with glass French doors. Bedroom 4 has it's own en suite bath, creating a private retreat for guests. You'll love entertaining in the fabulous kitchen, with upgraded built-in appliances, tons of counter and cabinet space, a 5 burner gas cooktop, apron front sink and a corner walk in pantry. The family room has a fireplace making it the focal point of the room. All secondary bedrooms boast walk in closets. The centralized game room is perfect for entertaining and the primary suite will become your personal oasis, with a large bedroom, plenty of windows, dual vanities, a soaker tub, a glass enclosed shower and a must see closet! A wonderful covered outdoor living space and a 3 car garage complete this home.
Home Details
*Pricing and availability are subject to change.- Garage spaces:
- 3
- Property status:
- Pending/Under Contract
- Lot size (acres):
- 0.21
- Size:
- 3,026 sqft
- Stories:
- 1
- Beds:
- 4
- Baths:
- 3.5
- Fence:
- Wood Fence
Construction Details
- Builder Name:
- American Legend Homes
- Completion Date:
- August, 2024
- Year Built:
- 2024
- Roof:
- Composition Roofing
Home Features & Finishes
- Appliances:
- Sprinkler System
- Construction Materials:
- CementBrickRockStone
- Cooling:
- Ceiling Fan(s)Central Air
- Flooring:
- Ceramic FlooringWood FlooringCarpet FlooringTile FlooringHardwood Flooring
- Foundation Details:
- Slab
- Garage/Parking:
- Door OpenerGarageFront Entry Garage/ParkingAttached Garage
- Home amenities:
- Green Construction
- Interior Features:
- Ceiling-VaultedWalk-In ClosetDouble Vanity
- Kitchen:
- DishwasherMicrowave OvenDisposalGas CooktopKitchen IslandElectric Oven
- Lighting:
- LightingDecorative/Designer LightingDecorative Lighting
- Property amenities:
- SidewalkPatioFireplacePorch
- Rooms:
- Primary Bedroom On MainKitchenFamily RoomOpen Concept FloorplanPrimary Bedroom Downstairs
- Security system:
- Smoke DetectorCarbon Monoxide Detector

Considering this home?
Our expert will guide your tour, in-person or virtual
Need more information?
Text or call (888) 486-2818
Utility Information
- Heating:
- Zoned Heating, Water Heater, Central Heating, Gas Heating, Central Heat
- Utilities:
- Underground Utilities, HVAC, High Speed Internet Access, Curbs
Reunion 70s Community Details
Community Amenities
- Dining Nearby
- Energy Efficient
- Lake Access
- Club House
- Community Pool
- Community Pond
- Fishing Pond
- Greenbelt View
- Walking, Jogging, Hike Or Bike Trails
- Resort-Style Pool
- Waterfall
- Entertainment
- Shopping Nearby
Neighborhood Details
Rhome, Texas
Wise County 76078
Schools in Northwest Independent School District
GreatSchools’ Summary Rating calculation is based on 4 of the school’s themed ratings, including test scores, student/academic progress, college readiness, and equity. This information should only be used as a reference. NewHomesMate is not affiliated with GreatSchools and does not endorse or guarantee this information. Please reach out to schools directly to verify all information and enrollment eligibility. Data provided by GreatSchools.org © 2024
Average Home Price in 76078
Getting Around
Air Quality
Noise Level
99
50Calm100
A Soundscore™ rating is a number between 50 (very loud) and 100 (very quiet) that tells you how loud a location is due to environmental noise.
Taxes & HOA
- HOA Name:
- CCMC
- HOA fee:
- $1,080/annual
- HOA fee requirement:
- Mandatory
- HOA fee includes:
- Maintenance Grounds
Estimated Monthly Payment
Recently Added Communities in this Area
Nearby Communities in Rhome
New Homes in Nearby Cities
More New Homes in Rhome, TX
Listed by Eric Stanley, ameyer@alhltd.com
American Legend Homes, MLS 20652389
American Legend Homes, MLS 20652389
You may not reproduce or redistribute this data, it is for viewing purposes only. This data is deemed reliable, but is not guaranteed accurate by the MLS or NTREIS. This data was last updated on: 06/09/2023
Read MoreLast checked Nov 21, 4:00 pm
