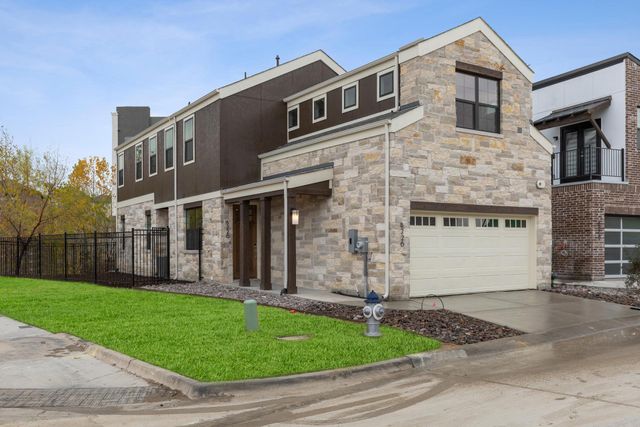
Merion at Midtown Park
Community by Centre Living Homes
3rd qtr 2024! Home run by veteran builder Mark Siepiela will be ready for its 1st curator! Creative design & impeccable craftsmanship; the home lends a nod toward contemporary style. Textiles like wood-stone-hard coat stucco anchored by a handsome metal roof one will experience warmth often not found in this genre. Atmosphere is consistent on the interior w light wood cabinetry-one quarter sawn white oak floors-tall windows-high ceilings. Home is flooded with natural light & is the ideal backdrop for the versatility of this layout! Architectural elements like wood-clad floating walls suggest privacy without the feeling of isolation. Living spaces on the 1st floor offer multi-purpose functions & the kitchen-den, full prep-kitchen & Thermador or KitchenAid appliances will be the home’s HUB. Primary bedroom is private-separate shower-tub-vanities-monstrous closet. 2nd suite down. Covered back veranda-outdoor kitchen is generous! Upstairs 3 bedrooms & a fun living-game spot!
North Dallas Neighborhood in Dallas, Texas
Dallas County 75230
GreatSchools’ Summary Rating calculation is based on 4 of the school’s themed ratings, including test scores, student/academic progress, college readiness, and equity. This information should only be used as a reference. NewHomesMate is not affiliated with GreatSchools and does not endorse or guarantee this information. Please reach out to schools directly to verify all information and enrollment eligibility. Data provided by GreatSchools.org © 2024
2 bus, 0 rail, 0 other
You may not reproduce or redistribute this data, it is for viewing purposes only. This data is deemed reliable, but is not guaranteed accurate by the MLS or NTREIS. This data was last updated on: 06/09/2023
Read MoreLast checked Nov 23, 10:00 am