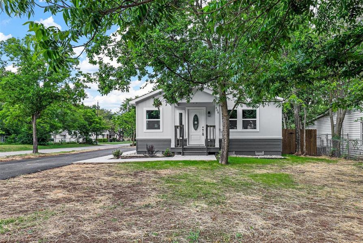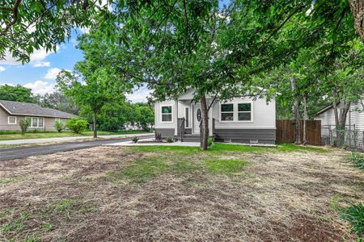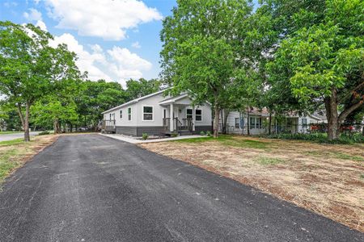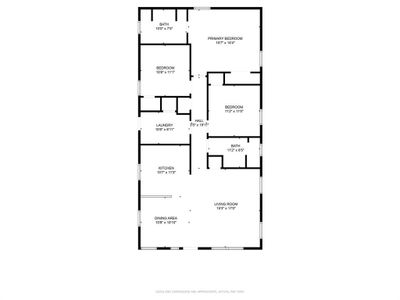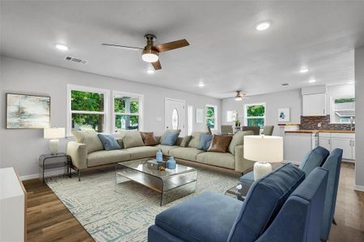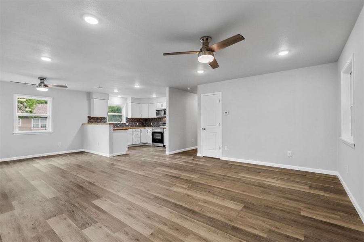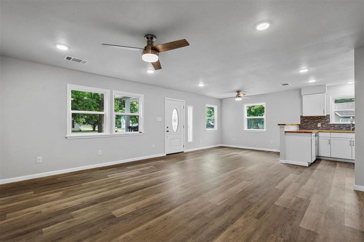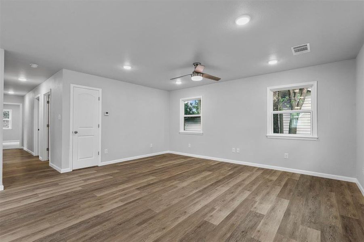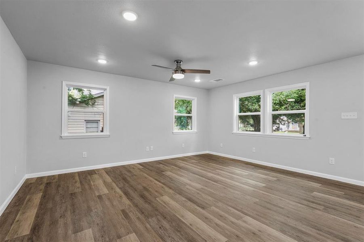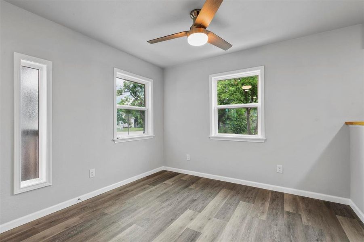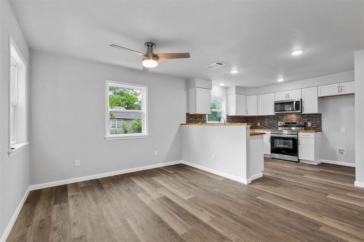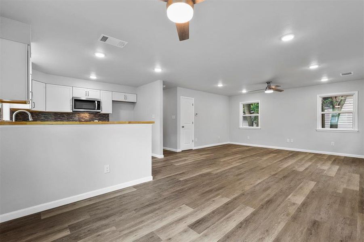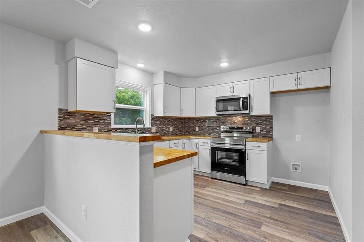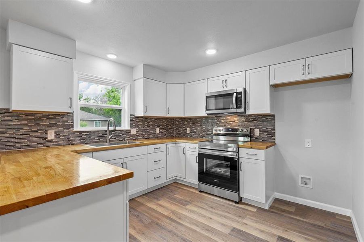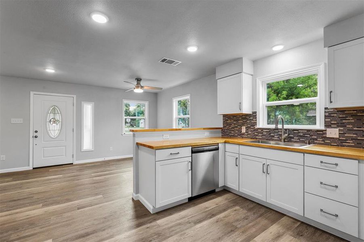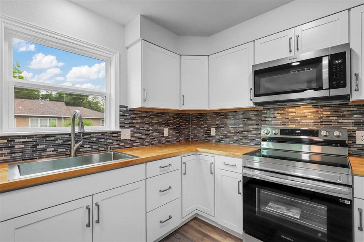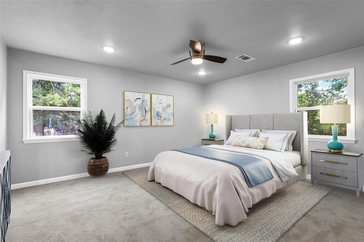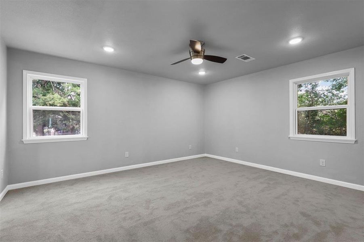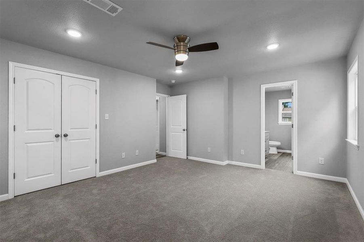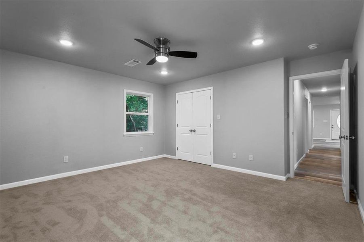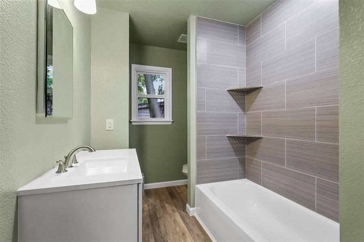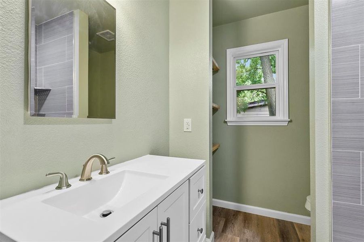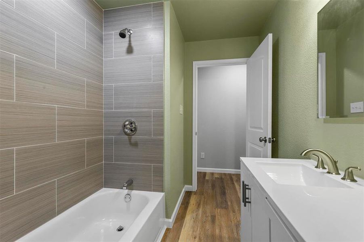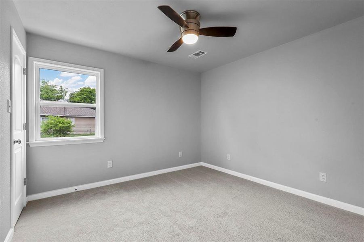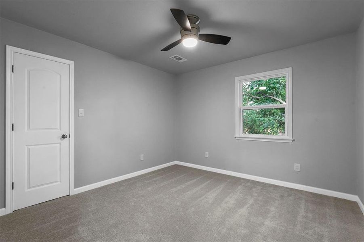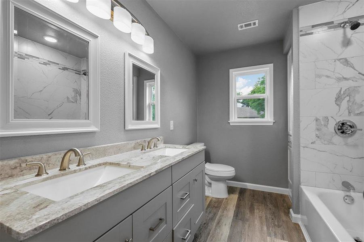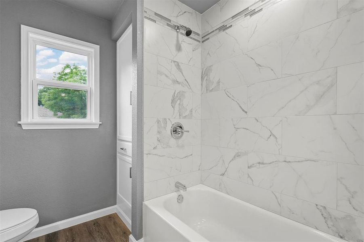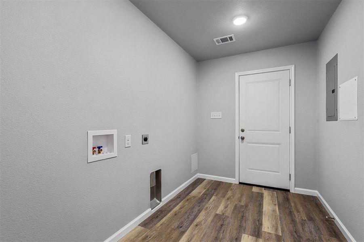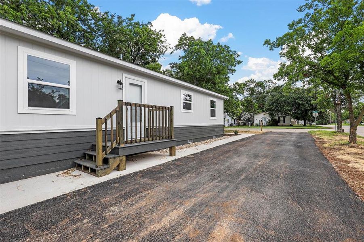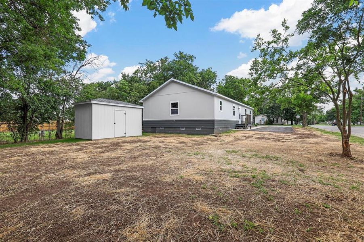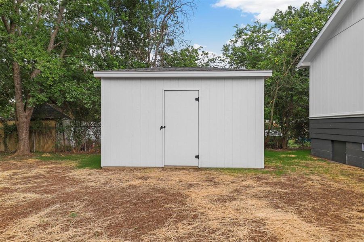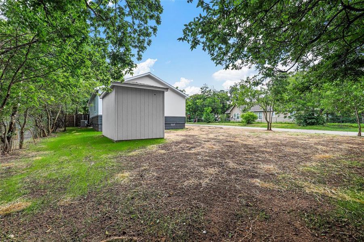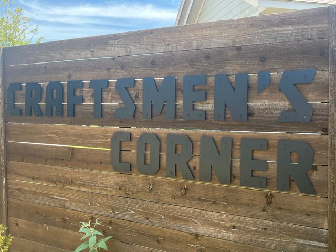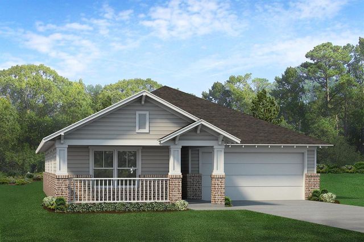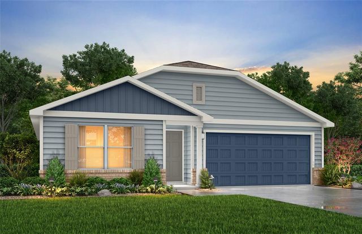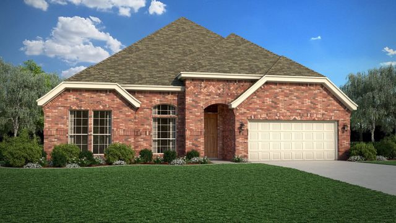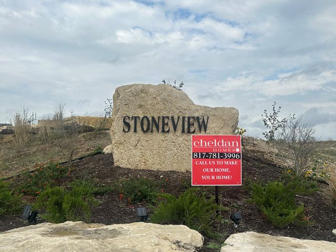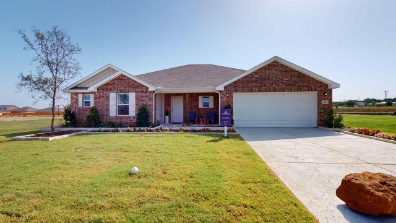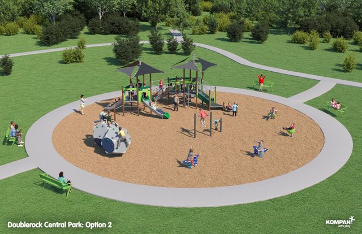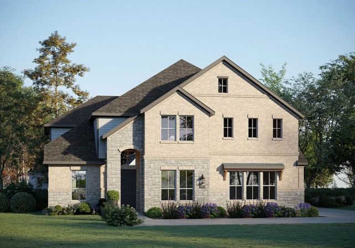Move-in Ready
$249,900
408 Erie Street, Cleburne, TX 76031
3 bd · 2 ba · 1 story · 1,352 sqft
$249,900
Home Highlights
Primary Bedroom Downstairs
Primary Bedroom On Main
Carpet Flooring
Central Air
Microwave Oven
Composition Roofing
Vinyl Flooring
Electricity Available
Energy Efficient
Washer
Dryer
Home Description
Welcome to your dream home! This stunning new build has 3 bedrooms, 2 bathrooms, perfect for families or anyone seeking a comfortable and stylish living space. The open concept main living area is designed with luxury vinyl flooring, creating a sleek and low-maintenance environment that's perfect for both everyday living and entertaining guests. The kitchen is equipped with stainless steel appliances, wood countertops & tile backsplash that seamlessly blend functionality and elegance. The primary bedroom is a true retreat, featuring an ensuite bath that includes a vanity and a shower-tub combo. The two additional bedrooms are generously sized and share a full bath, complete with dual vanities and a shower-tub combo, ensuring convenience and comfort for family members or guests. Step outside to discover a large yard that's perfect for outdoor activities. A shed is also included, offering ample storage space for tools, equipment, or seasonal items.
Home Details
*Pricing and availability are subject to change.- Property status:
- Move-in Ready
- Lot size (acres):
- 0.19
- Size:
- 1,352 sqft
- Stories:
- 1
- Beds:
- 3
- Baths:
- 2
- Fence:
- Partial Fence, Chain Link Fence
Construction Details
Home Features & Finishes
- Construction Materials:
- Cement
- Cooling:
- Ceiling Fan(s)Central Air
- Flooring:
- Vinyl FlooringCarpet Flooring
- Foundation Details:
- Concrete PerimeterBlock
- Home amenities:
- Green Construction
- Kitchen:
- Microwave OvenElectric CooktopKitchen RangeElectric Oven
- Laundry facilities:
- DryerWasherStackable Washer/Dryer
- Rooms:
- Primary Bedroom On MainPrimary Bedroom Downstairs
- Security system:
- Smoke DetectorCarbon Monoxide Detector

Considering this home?
Our expert will guide your tour, in-person or virtual
Need more information?
Text or call (888) 486-2818
Utility Information
- Heating:
- Central Heating, Central Heat
- Utilities:
- Electricity Available, HVAC, City Water System, Cable TV
Community Amenities
- Energy Efficient
Neighborhood Details
Cleburne, Texas
Johnson County 76031
Schools in Cleburne Independent School District
GreatSchools’ Summary Rating calculation is based on 4 of the school’s themed ratings, including test scores, student/academic progress, college readiness, and equity. This information should only be used as a reference. NewHomesMate is not affiliated with GreatSchools and does not endorse or guarantee this information. Please reach out to schools directly to verify all information and enrollment eligibility. Data provided by GreatSchools.org © 2024
Average Home Price in 76031
Getting Around
Air Quality
Taxes & HOA
- HOA fee:
- N/A
Estimated Monthly Payment
Recently Added Communities in this Area
Nearby Communities in Cleburne
New Homes in Nearby Cities
More New Homes in Cleburne, TX
Listed by Shelley Green, shelleygreenteam@gmail.com
TheGreenTeam RE Professionals, MLS 20652943
TheGreenTeam RE Professionals, MLS 20652943
You may not reproduce or redistribute this data, it is for viewing purposes only. This data is deemed reliable, but is not guaranteed accurate by the MLS or NTREIS. This data was last updated on: 06/09/2023
Read MoreLast checked Nov 21, 10:00 pm
