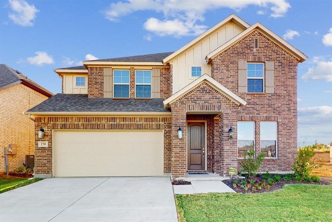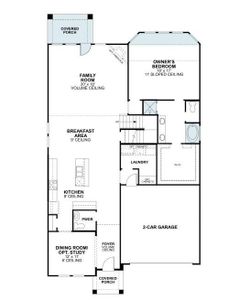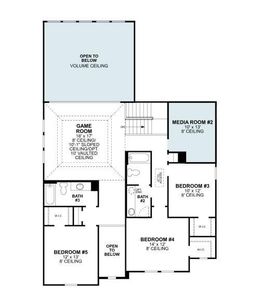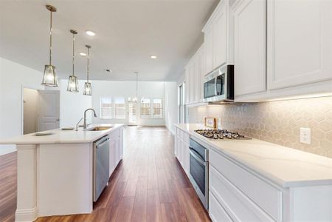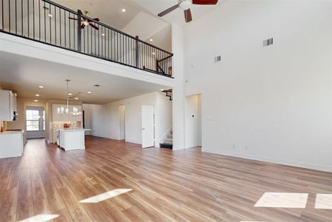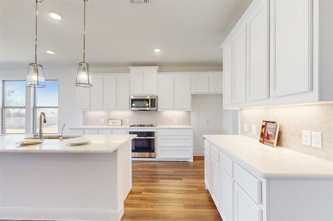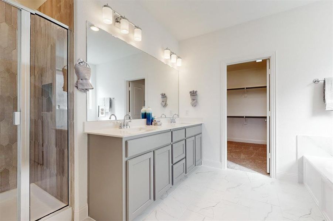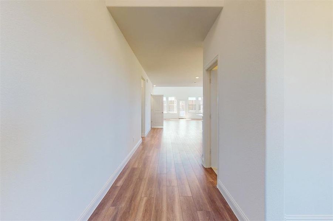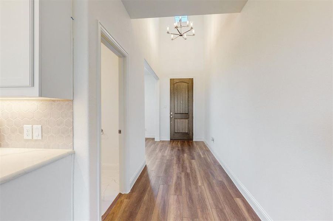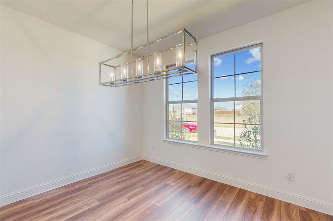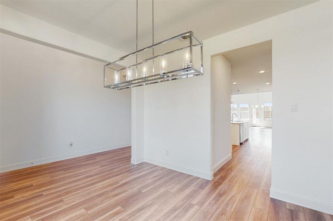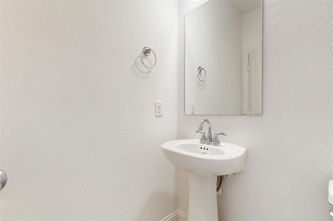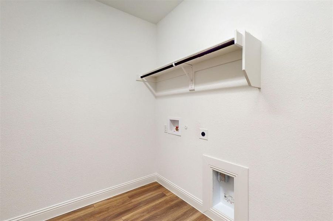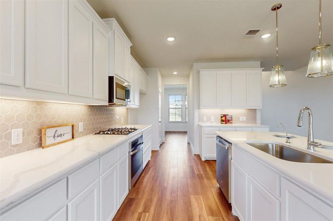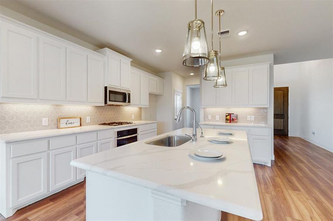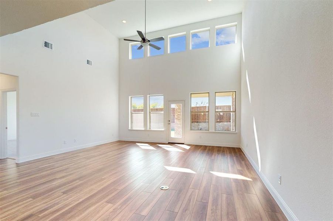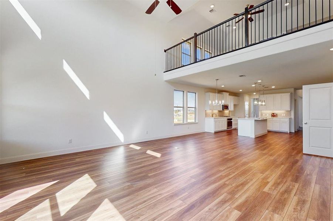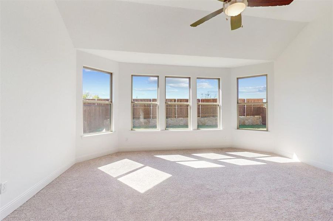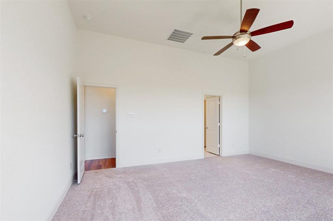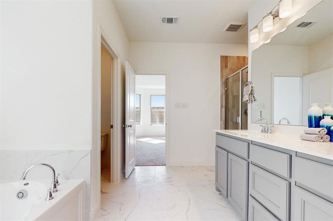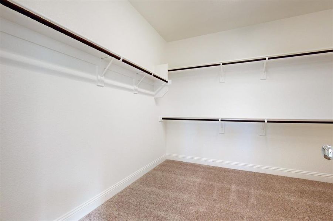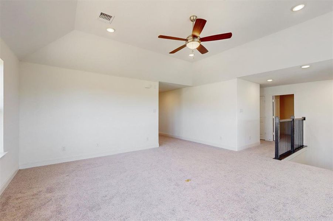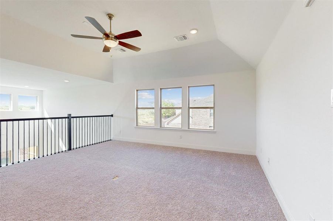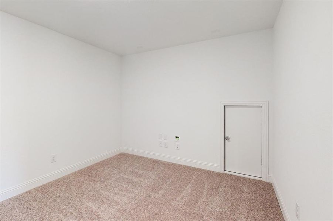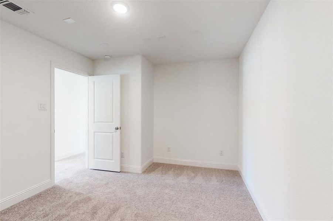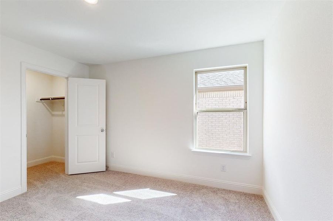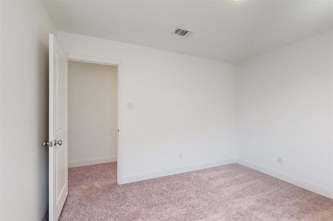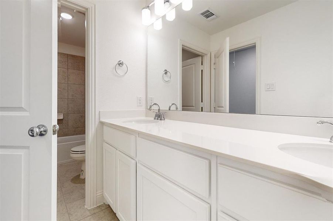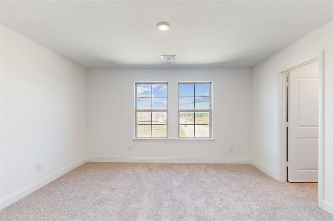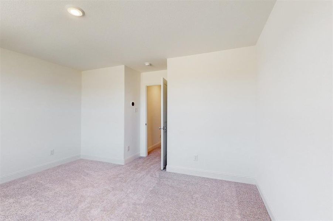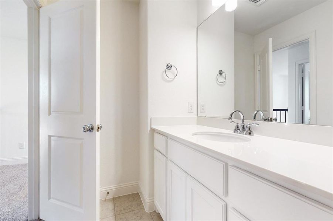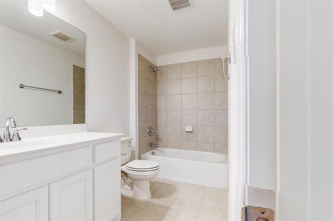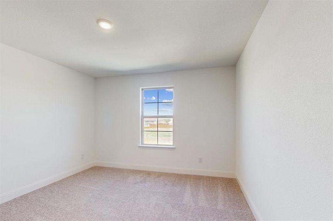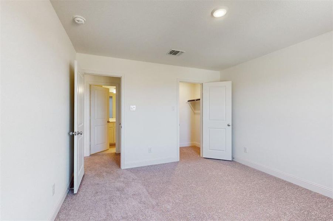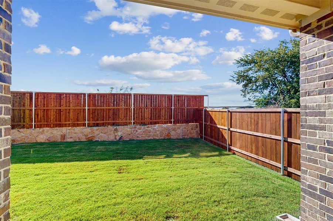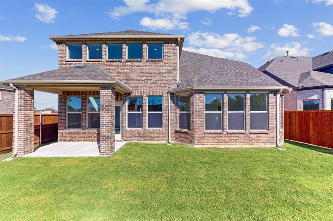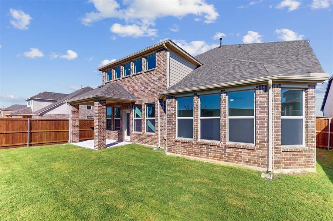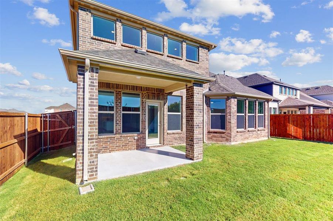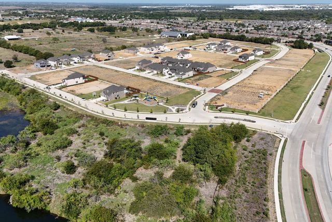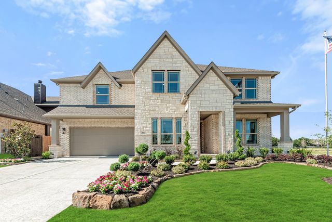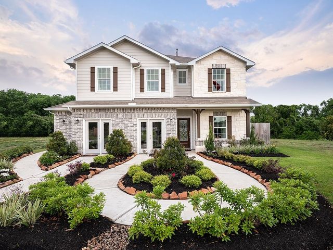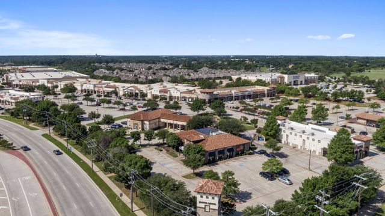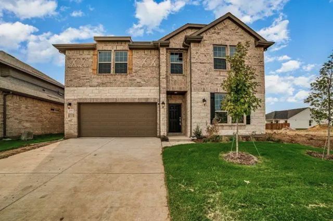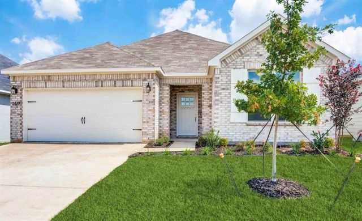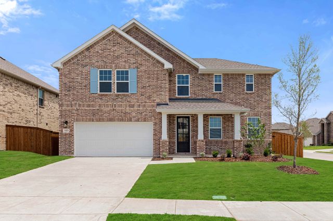Pending/Under Contract
Lowered rates
Closing costs covered
$549,990
2701 Classical Drive, Argyle, TX 76226
Frontier Plan
4 bd · 3.5 ba · 2 stories · 3,404 sqft
Lowered rates
Closing costs covered
$549,990
Home Highlights
Garage
Attached Garage
Walk-In Closet
Primary Bedroom Downstairs
Utility/Laundry Room
Dining Room
Family Room
Porch
Patio
Primary Bedroom On Main
Carpet Flooring
Central Air
Dishwasher
Microwave Oven
Tile Flooring
Home Description
Built by M-I Homes. Welcome to this impressive new-construction Frontier located in the top-rated Argyle ISD. This home features soaring 2-story ceilings in the family room, ample natural light throughout, 5 spacious bedrooms, plus a media room, a game room with vaulted ceilings, and an extended garage offering extra storage space. Upgraded finishes throughout further accentuate this layout. A formal dining room is located at the front of the home. Luxury vinyl plank flooring guides you into the heart of the home where you'll be wowed by large windows in the family room and a well-equipped kitchen. Enjoy the benefit of stainless steel appliances, marbled quartz countertops, and ample white-painted cabinetry, complete with undermount lighting, a pull-out trash drawer, and even pot and pan drawers. The owner's suite is the only bedroom on the first floor, offering a relaxing oasis with a bay window and deluxe en-suite bath with both a tub and a shower. Schedule your visit today!
Home Details
*Pricing and availability are subject to change.- Garage spaces:
- 2
- Property status:
- Pending/Under Contract
- Lot size (acres):
- 0.14
- Size:
- 3,404 sqft
- Stories:
- 2
- Beds:
- 4
- Baths:
- 3.5
- Fence:
- Wood Fence
Construction Details
- Builder Name:
- M/I Homes
- Completion Date:
- September, 2024
- Year Built:
- 2024
- Roof:
- Composition Roofing
Home Features & Finishes
- Appliances:
- Exhaust Fan VentedSprinkler System
- Construction Materials:
- Brick
- Cooling:
- Ceiling Fan(s)Central Air
- Flooring:
- Ceramic FlooringVinyl FlooringCarpet FlooringTile Flooring
- Foundation Details:
- Slab
- Garage/Parking:
- Door OpenerGarageFront Entry Garage/ParkingAttached Garage
- Home amenities:
- Green Construction
- Interior Features:
- Ceiling-VaultedWalk-In ClosetFoyerBay Windows
- Kitchen:
- DishwasherMicrowave OvenOvenWater FilterDisposalGas CooktopKitchen IslandGas Oven
- Laundry facilities:
- DryerWasherStackable Washer/DryerUtility/Laundry Room
- Lighting:
- Decorative/Designer LightingDecorative Lighting
- Property amenities:
- PatioYardPorch
- Rooms:
- Primary Bedroom On MainKitchenPowder RoomGame RoomMedia RoomDining RoomFamily RoomBreakfast AreaOpen Concept FloorplanPrimary Bedroom Downstairs
- Security system:
- Fire Alarm SystemSmoke DetectorCarbon Monoxide Detector

Considering this home?
Our expert will guide your tour, in-person or virtual
Need more information?
Text or call (888) 486-2818
Utility Information
- Heating:
- Water Heater, Central Heating, Gas Heating, Central Heat
- Utilities:
- HVAC, City Water System, Individual Water Meter, Individual Gas Meter, High Speed Internet Access, Cable TV, Curbs
Vintage Village Community Details
Community Amenities
- Dining Nearby
- Energy Efficient
- Playground
- Lake Access
- Park Nearby
- Sidewalks Available
- Greenbelt View
- Walking, Jogging, Hike Or Bike Trails
- Entertainment
- Shopping Nearby
Neighborhood Details
Argyle, Texas
Denton County 76226
Schools in Argyle Independent School District
- Grades M-MPublic
denton co j j a e p
3.4 mi210 s woodrow ln
GreatSchools’ Summary Rating calculation is based on 4 of the school’s themed ratings, including test scores, student/academic progress, college readiness, and equity. This information should only be used as a reference. NewHomesMate is not affiliated with GreatSchools and does not endorse or guarantee this information. Please reach out to schools directly to verify all information and enrollment eligibility. Data provided by GreatSchools.org © 2024
Average Home Price in 76226
Getting Around
Air Quality
Noise Level
83
50Calm100
A Soundscore™ rating is a number between 50 (very loud) and 100 (very quiet) that tells you how loud a location is due to environmental noise.
Taxes & HOA
- HOA Name:
- Zena
- HOA fee:
- $1,300/annual
- HOA fee requirement:
- Mandatory
- HOA fee includes:
- Maintenance Grounds
Estimated Monthly Payment
Recently Added Communities in this Area
Nearby Communities in Argyle
New Homes in Nearby Cities
More New Homes in Argyle, TX
Listed by Cassian Bernard, salesdallas@mihomes.com
Escape Realty, MLS 20649201
Escape Realty, MLS 20649201
You may not reproduce or redistribute this data, it is for viewing purposes only. This data is deemed reliable, but is not guaranteed accurate by the MLS or NTREIS. This data was last updated on: 06/09/2023
Read MoreLast checked Nov 21, 10:00 pm
