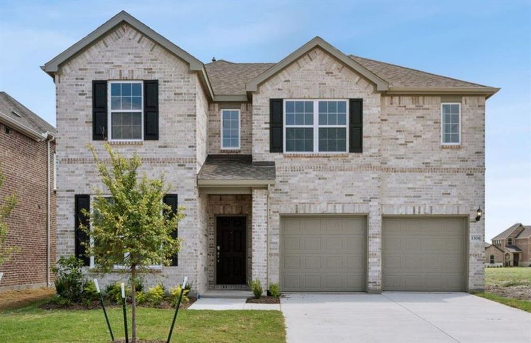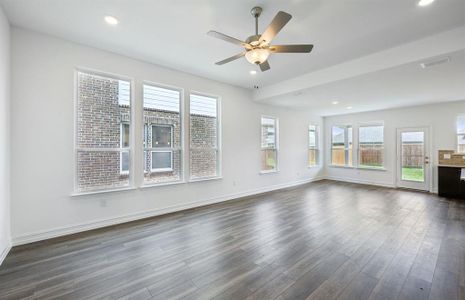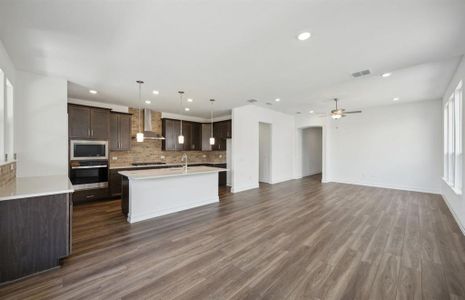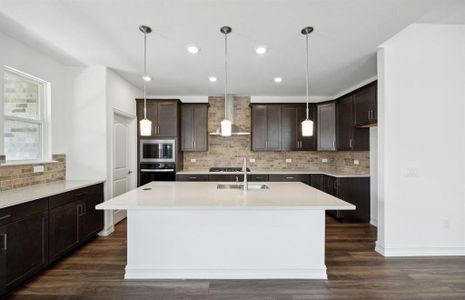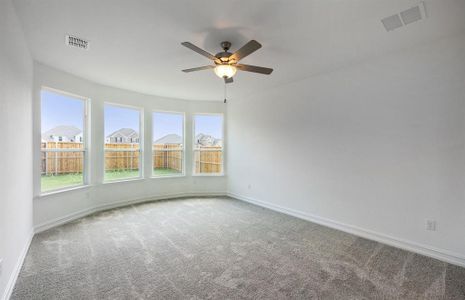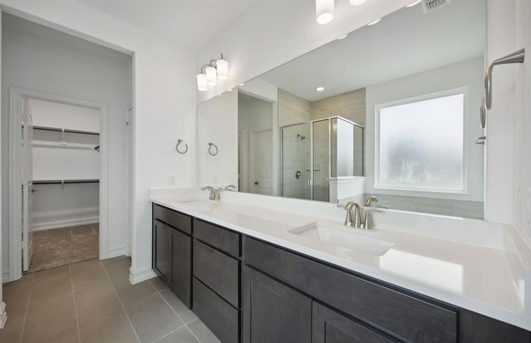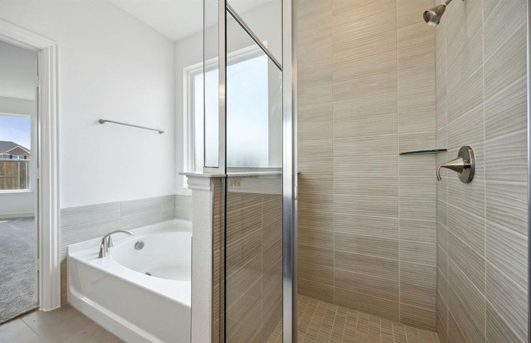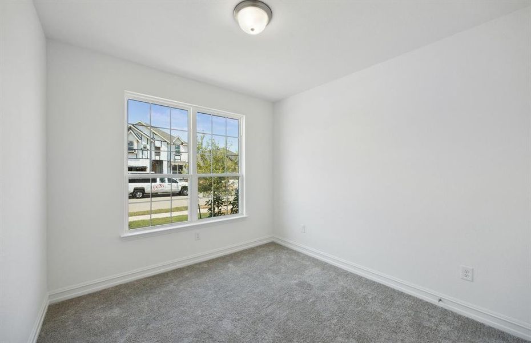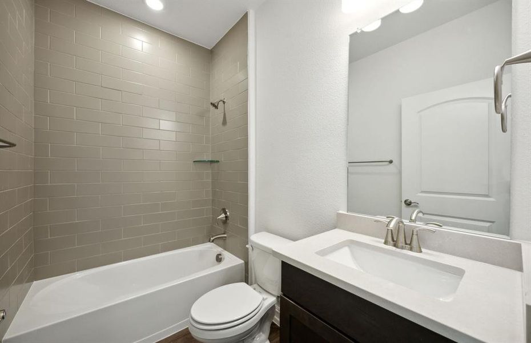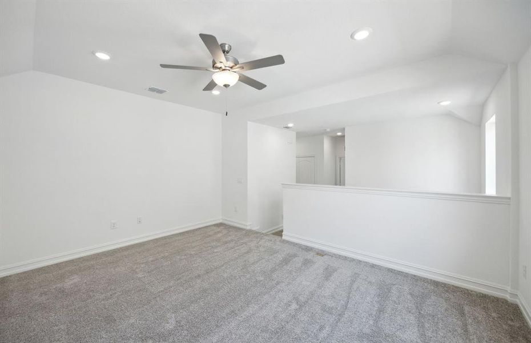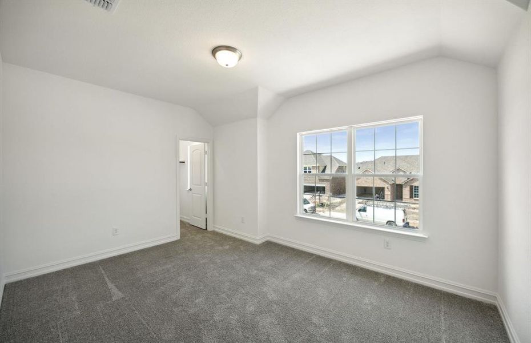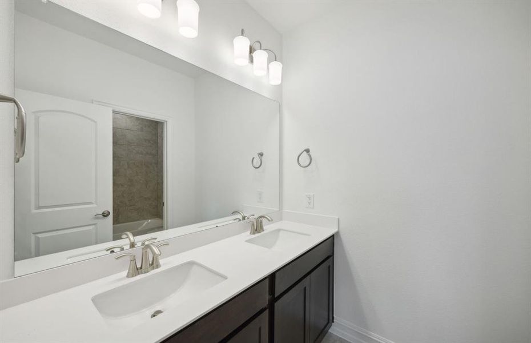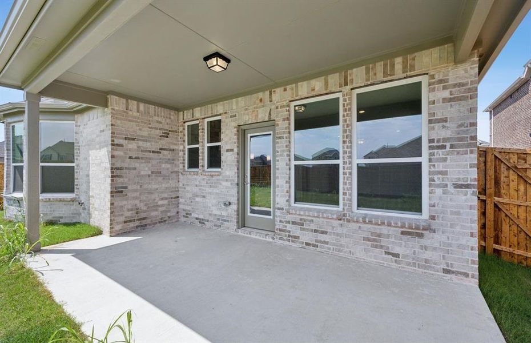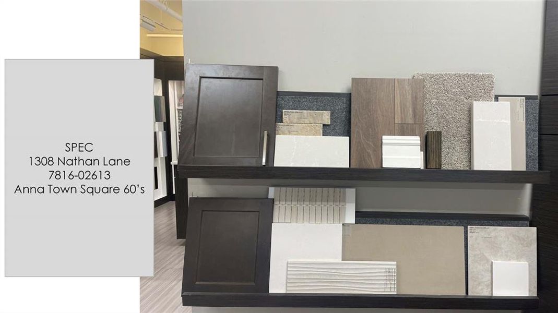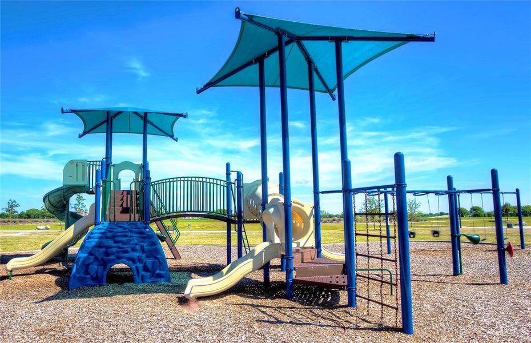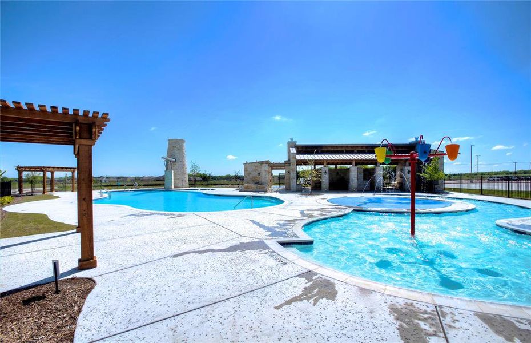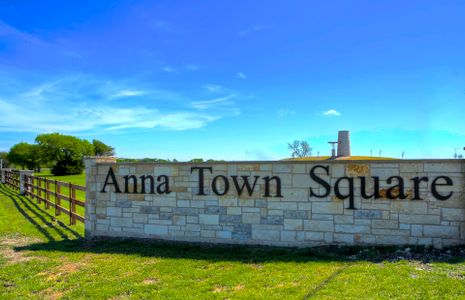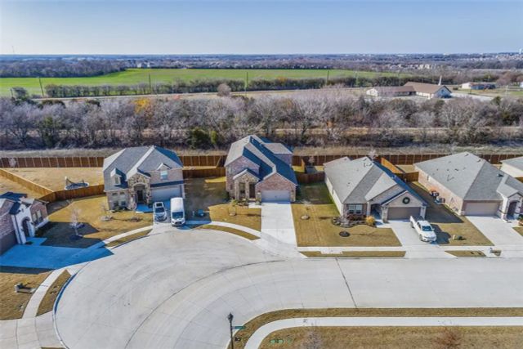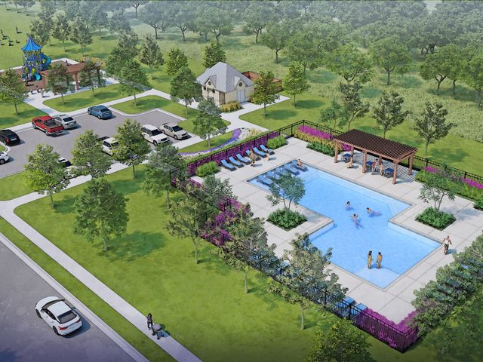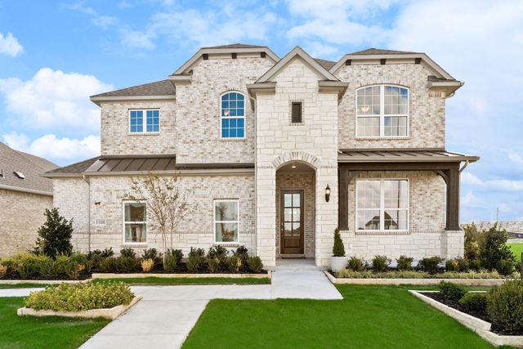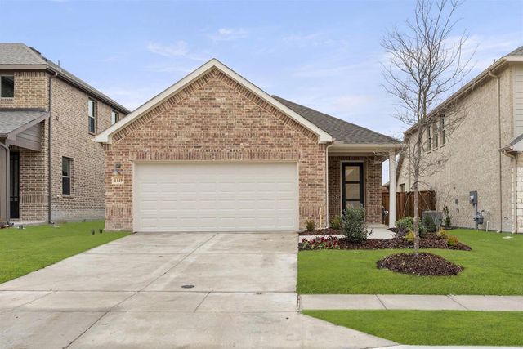Under Construction
Incentives available
$463,520
1308 Nathan Lane, Anna, TX 75409
San Marcos Plan
5 bd · 4 ba · 2 stories · 2,714 sqft
Incentives available
$463,520
Home Highlights
Garage
Attached Garage
Carpet Flooring
Central Air
Dishwasher
Microwave Oven
Tile Flooring
Composition Roofing
Disposal
Vinyl Flooring
Energy Efficient
Gas Heating
Water Heater
Community Pool
High Speed Internet Access
Home Description
NEW CONSTRUCTION: Discover luxury in this meticulously designed 5BR, 4BA home in Anna Town Square in Anna. The two-story San Marcos plan - Elevation A is available for move-in between August - September 2024. Enjoy the gourmet kitchen designed for culinary excellence and entertaining + Oversized walk-in pantry + Sunlit gathering room designed for relaxation and entertainment + Convenient first-floor secondary bedroom + Charming Bay window in owner's suite adding elegance and natural light + Owner's bath designed with a double vanity and oversized shower + Light-filled loft area providing additional living space + Stylish quartz countertops + Sleek luxury vinyl plank flooring + Conveniently located elementary and middle schools onsite + Community features a refreshing pool and scenic park areas. Spanning 2,714 sq.ft., this open concept home boasts a spacious owner's suite and four secondary bedrooms, making it ideal for a growing family or entertaining guests.
Home Details
*Pricing and availability are subject to change.- Garage spaces:
- 2
- Property status:
- Under Construction
- Lot size (acres):
- 0.17
- Size:
- 2,714 sqft
- Stories:
- 2
- Beds:
- 5
- Baths:
- 4
Construction Details
- Builder Name:
- Pulte Homes
- Completion Date:
- August, 2024
- Year Built:
- 2024
- Roof:
- Composition Roofing
Home Features & Finishes
- Appliances:
- Sprinkler System
- Construction Materials:
- Brick
- Cooling:
- Central Air
- Flooring:
- Ceramic FlooringVinyl FlooringCarpet FlooringTile Flooring
- Foundation Details:
- Slab
- Garage/Parking:
- GarageCovered Garage/ParkingFront Entry Garage/ParkingAttached Garage
- Home amenities:
- Green Construction
- Kitchen:
- DishwasherMicrowave OvenOvenDisposalGas CooktopGas Oven
- Property amenities:
- Smart Home System
- Security system:
- Carbon Monoxide Detector

Considering this home?
Our expert will guide your tour, in-person or virtual
Need more information?
Text or call (888) 486-2818
Utility Information
- Heating:
- Water Heater, Central Heating, Gas Heating, Central Heat
- Utilities:
- HVAC, City Water System, High Speed Internet Access, Cable TV
Anna Town Square Community Details
Community Amenities
- Energy Efficient
- Playground
- Community Pool
- Park Nearby
- Amenity Center
- Walking, Jogging, Hike Or Bike Trails
- High Speed Internet Access
- Resort-Style Pool
- Master Planned
Neighborhood Details
Anna, Texas
Collin County 75409
Schools in Anna Independent School District
- Grades M-MPublic
rosamond-sherley elementary
0.2 mi3000 fm 2862 - Grades PK-PKPublic
anna education center
0.8 mi601 s sherley ave
GreatSchools’ Summary Rating calculation is based on 4 of the school’s themed ratings, including test scores, student/academic progress, college readiness, and equity. This information should only be used as a reference. NewHomesMate is not affiliated with GreatSchools and does not endorse or guarantee this information. Please reach out to schools directly to verify all information and enrollment eligibility. Data provided by GreatSchools.org © 2024
Average Home Price in 75409
Getting Around
Air Quality
Taxes & HOA
- Tax Rate:
- 2.28%
- HOA Name:
- Neighborhood Management
- HOA fee:
- $600/annual
- HOA fee requirement:
- Mandatory
Estimated Monthly Payment
Recently Added Communities in this Area
Nearby Communities in Anna
New Homes in Nearby Cities
More New Homes in Anna, TX
Listed by Bill Roberds, hillary.docekal@pultegroup.com
William Roberds, MLS 20658433
William Roberds, MLS 20658433
You may not reproduce or redistribute this data, it is for viewing purposes only. This data is deemed reliable, but is not guaranteed accurate by the MLS or NTREIS. This data was last updated on: 06/09/2023
Read MoreLast checked Nov 21, 4:00 pm
