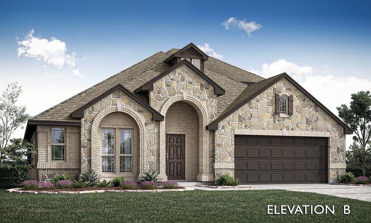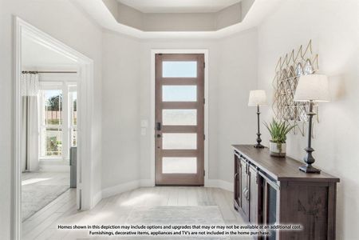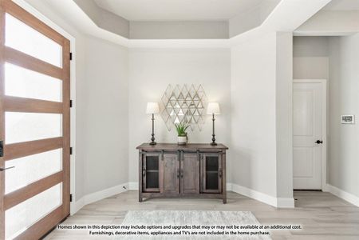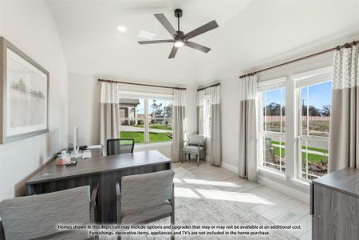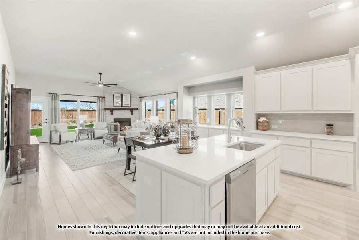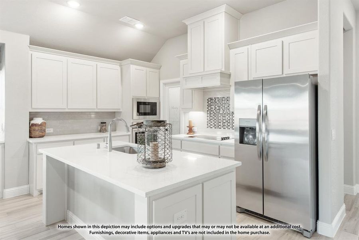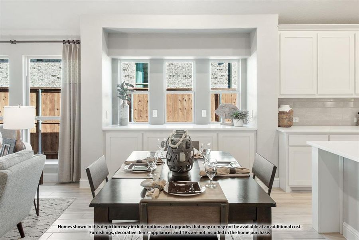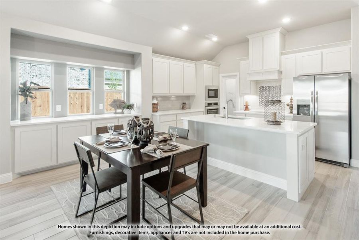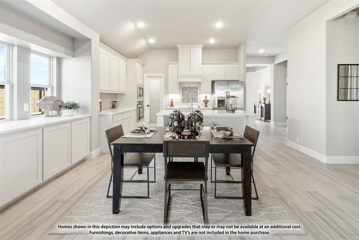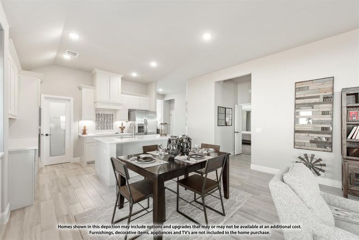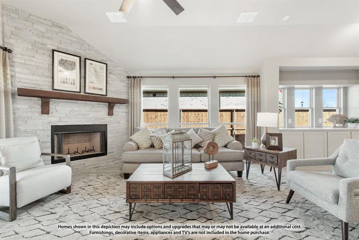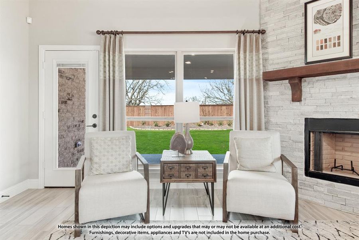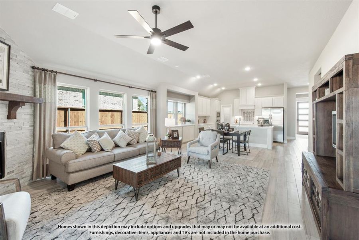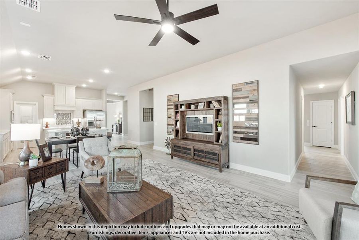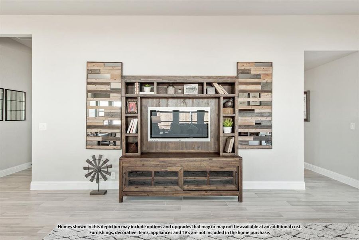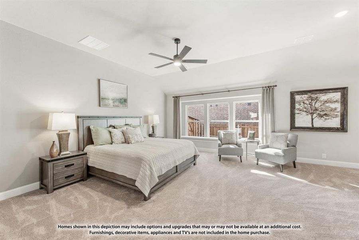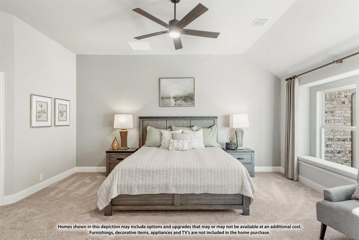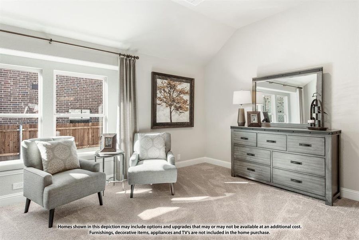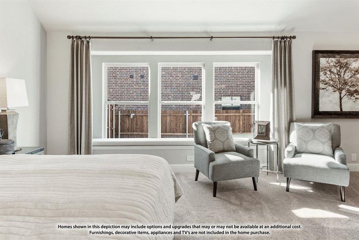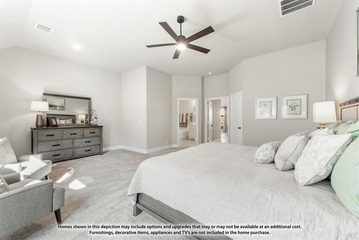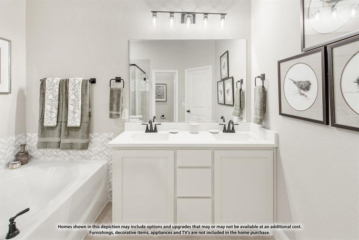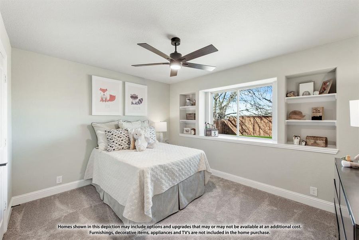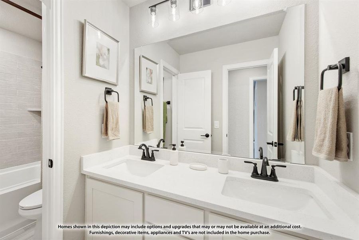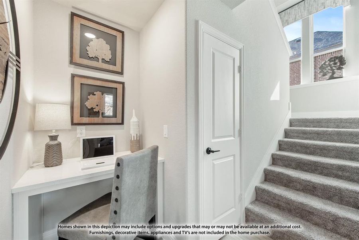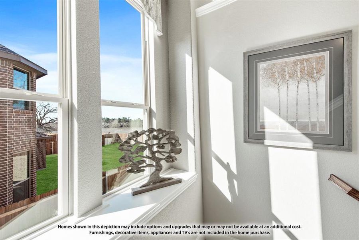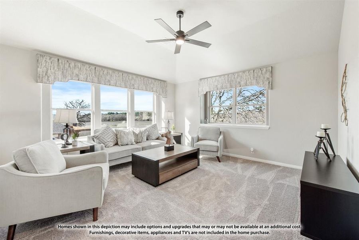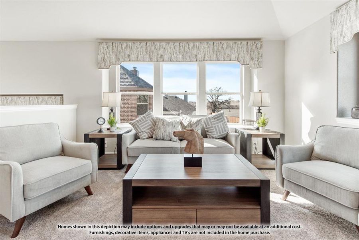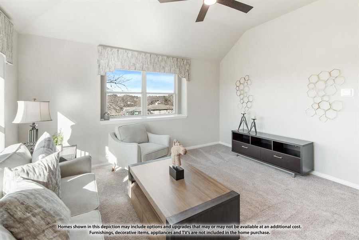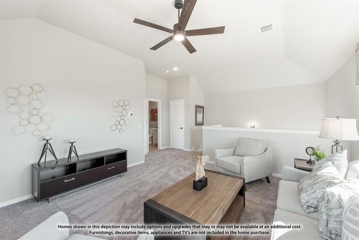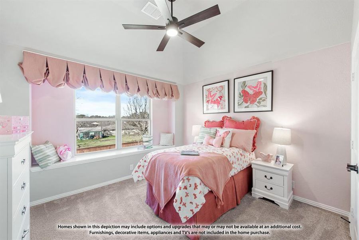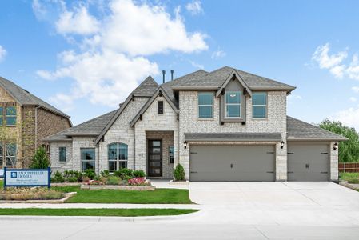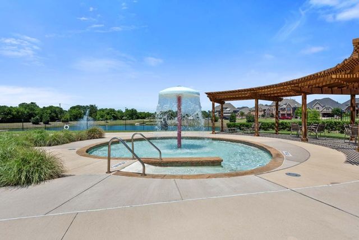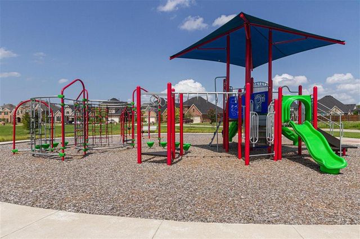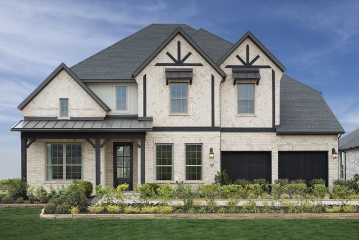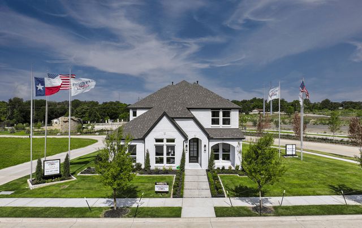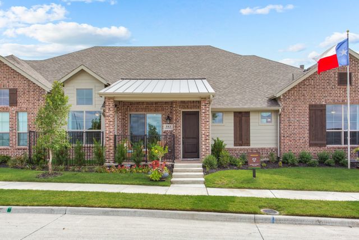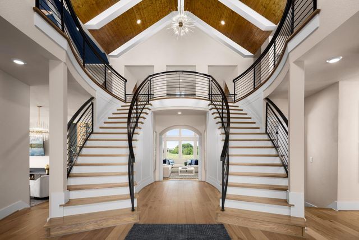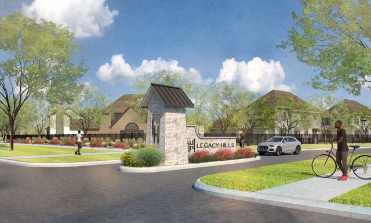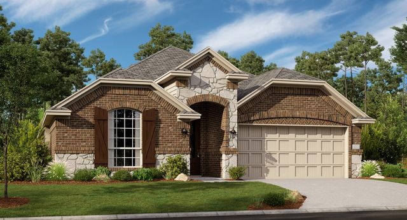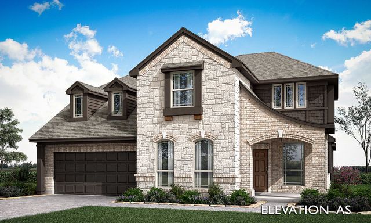Pending/Under Contract
$603,686
112 Dove Haven Drive, Wylie, TX 75098
Hawthorne II Plan
4 bd · 3 ba · 2 stories · 2,759 sqft
$603,686
Home Highlights
Garage
Attached Garage
Walk-In Closet
Primary Bedroom Downstairs
Utility/Laundry Room
Dining Room
Family Room
Porch
Patio
Primary Bedroom On Main
Carpet Flooring
Central Air
Dishwasher
Microwave Oven
Tile Flooring
Home Description
NEW! NEVER LIVED IN. November 2024 Completion. Windows, high ceilings, an elegant foyer with glass French doors, and a spacious Primary Suite with a seating area... these are defining elements of Bloomfield's Hawthorne II plan and that's only skimming the surface! We selected upgrades to enhance the daily performance of this home, as well as add extra visual appeal. In the combined living space you find wood floors, quartz surfaces, pure white shaker cabinets, and a timeless stone-to-ceiling fireplace with a cedar mantel. Deluxe Kitchen package upgrades the SS appliances to built-ins and adds a wood vent hood above the gas range. The Covered Rear Patio off the Family Room has a gas stub if you love to grill, and there's a tankless water heater for instant temperature control! Tech Desk & full bath sits across the hall from 2 downstairs bdrms. The Game Room upstairs shares a bath with Bedroom 4. Lots of storage, window seats, gutters, 2in faux wood blinds, 8' front door & much more! Bloomfield's ready to help find your dream home.
Home Details
*Pricing and availability are subject to change.- Garage spaces:
- 2
- Property status:
- Pending/Under Contract
- Lot size (acres):
- 0.16
- Size:
- 2,759 sqft
- Stories:
- 2
- Beds:
- 4
- Baths:
- 3
- Fence:
- Wood Fence
Construction Details
- Builder Name:
- Bloomfield Homes
- Year Built:
- 2024
- Roof:
- Composition Roofing
Home Features & Finishes
- Appliances:
- Exhaust Fan VentedSprinkler System
- Construction Materials:
- BrickRockStone
- Cooling:
- Ceiling Fan(s)Central Air
- Flooring:
- Wood FlooringCarpet FlooringTile Flooring
- Foundation Details:
- Slab
- Garage/Parking:
- Door OpenerGarageCovered Garage/ParkingFront Entry Garage/ParkingAttached Garage
- Interior Features:
- Walk-In ClosetFoyerPantryDouble VanityWindow Coverings
- Kitchen:
- DishwasherMicrowave OvenDisposalGas CooktopKitchen IslandElectric Oven
- Laundry facilities:
- DryerWasherUtility/Laundry Room
- Property amenities:
- Gas Log FireplaceBackyardPatioFireplaceYardSmart Home SystemPorch
- Rooms:
- Primary Bedroom On MainKitchenGame RoomDining RoomFamily RoomBreakfast AreaOpen Concept FloorplanPrimary Bedroom Downstairs
- Security system:
- Smoke DetectorCarbon Monoxide Detector

Considering this home?
Our expert will guide your tour, in-person or virtual
Need more information?
Text or call (888) 486-2818
Utility Information
- Heating:
- Water Heater, Central Heating, Gas Heating, Central Heat
- Utilities:
- City Water System, High Speed Internet Access, Cable TV, Curbs
Emerald Vista Community Details
Community Amenities
- Lake Access
- Park Nearby
- Greenbelt View
- Open Greenspace
- Walking, Jogging, Hike Or Bike Trails
- Shopping Nearby
Neighborhood Details
Wylie, Texas
Collin County 75098
Schools in Wylie Independent School District
- Grades M-MPublic
3rd high school
0.2 mi951 s ballard
GreatSchools’ Summary Rating calculation is based on 4 of the school’s themed ratings, including test scores, student/academic progress, college readiness, and equity. This information should only be used as a reference. NewHomesMate is not affiliated with GreatSchools and does not endorse or guarantee this information. Please reach out to schools directly to verify all information and enrollment eligibility. Data provided by GreatSchools.org © 2024
Average Home Price in 75098
Getting Around
Air Quality
Noise Level
81
50Calm100
A Soundscore™ rating is a number between 50 (very loud) and 100 (very quiet) that tells you how loud a location is due to environmental noise.
Taxes & HOA
- Tax Year:
- 2024
- Tax Rate:
- 2.17%
- HOA Name:
- Principal Management Group
- HOA fee:
- $600/annual
- HOA fee requirement:
- Mandatory
- HOA fee includes:
- Maintenance Structure
Estimated Monthly Payment
Recently Added Communities in this Area
Nearby Communities in Wylie
New Homes in Nearby Cities
More New Homes in Wylie, TX
Listed by Marsha Ashlock, marsha@visionsrealty.com
Visions Realty & Investments, MLS 20658956
Visions Realty & Investments, MLS 20658956
You may not reproduce or redistribute this data, it is for viewing purposes only. This data is deemed reliable, but is not guaranteed accurate by the MLS or NTREIS. This data was last updated on: 06/09/2023
Read MoreLast checked Nov 21, 10:00 pm
