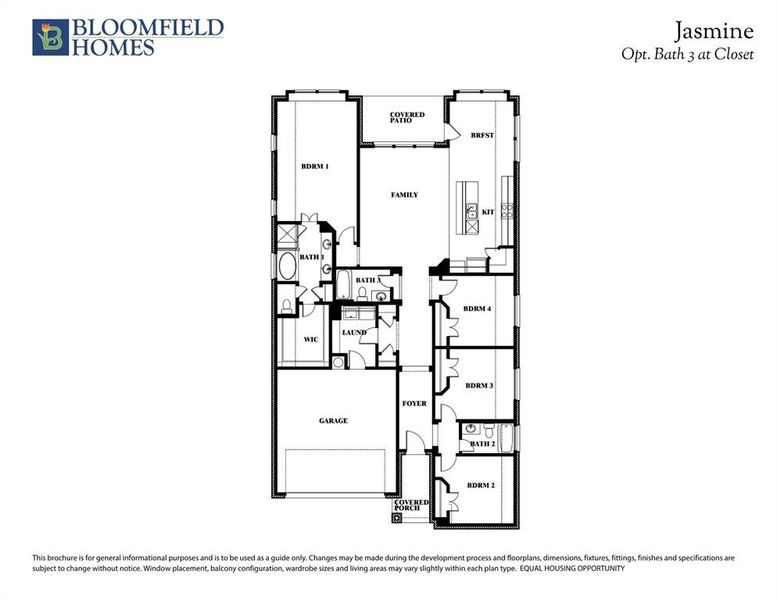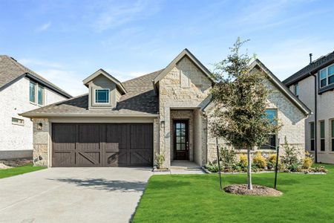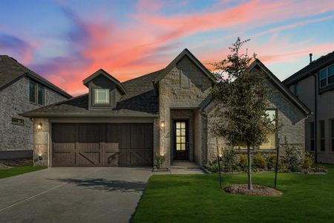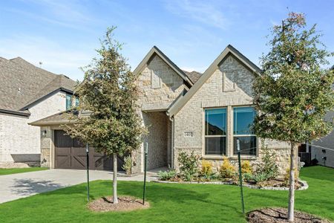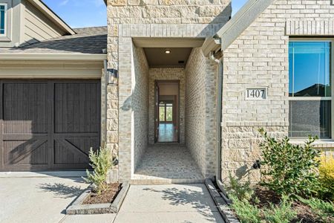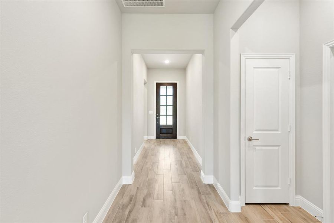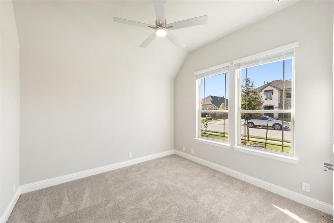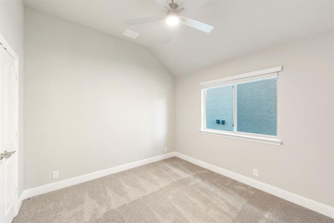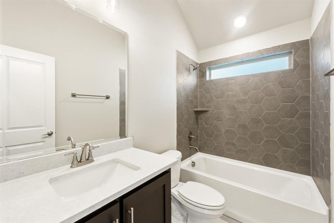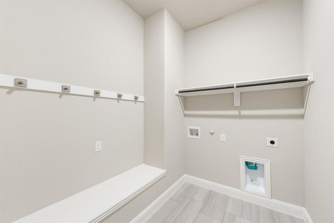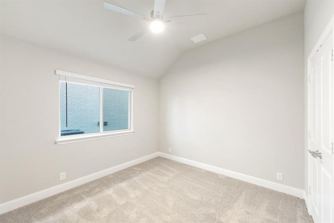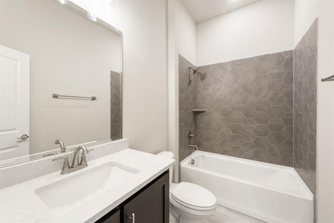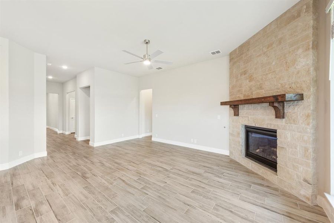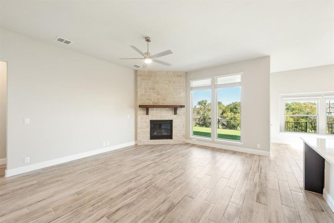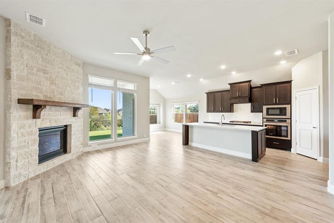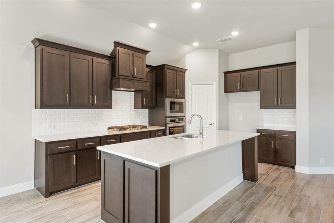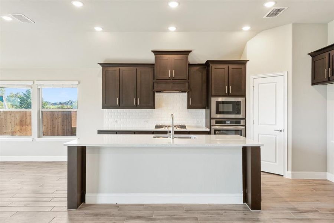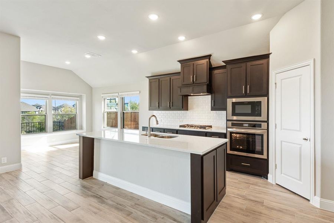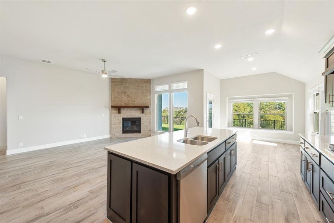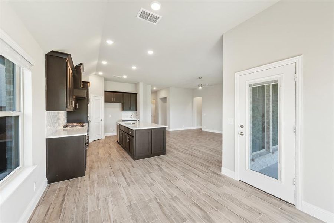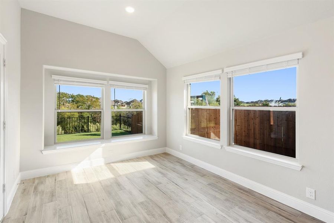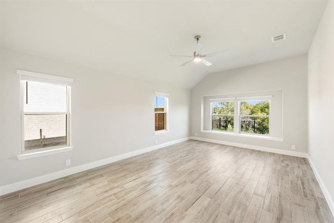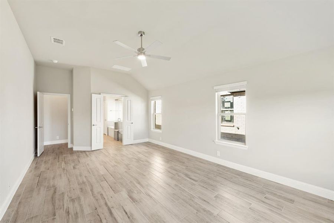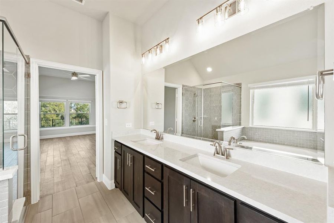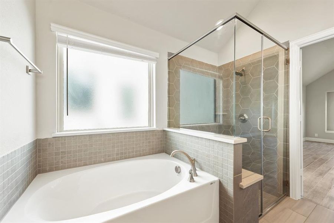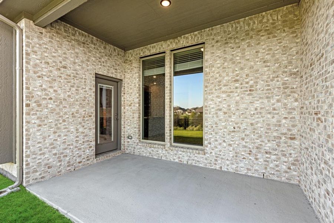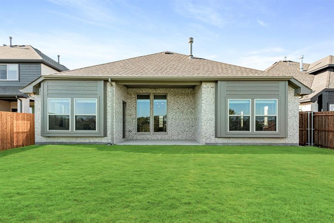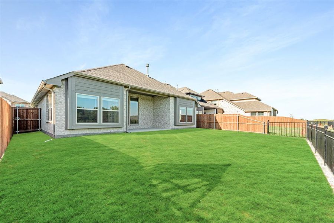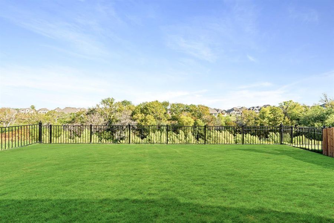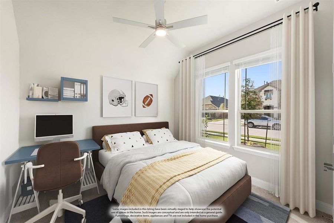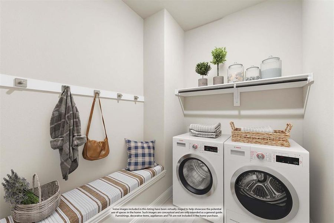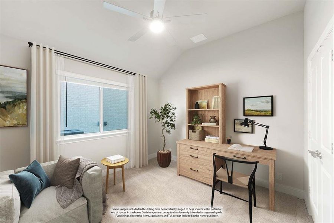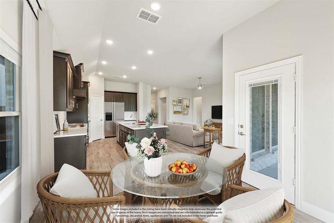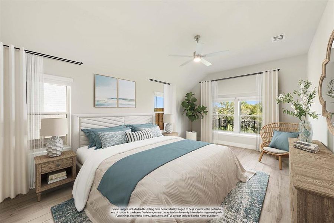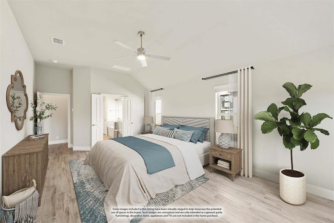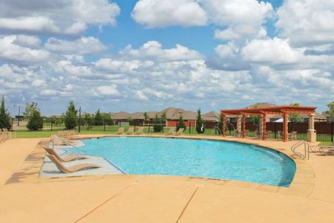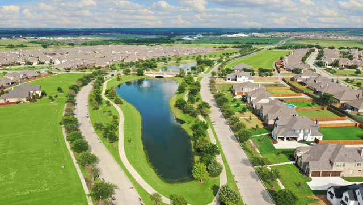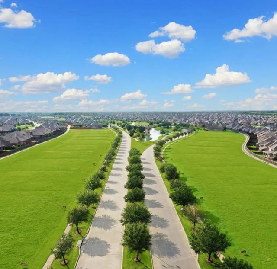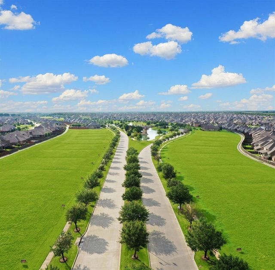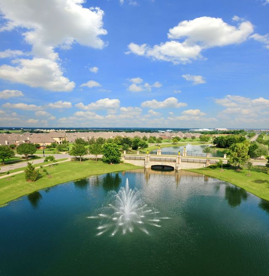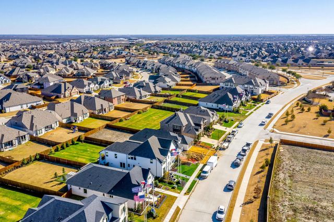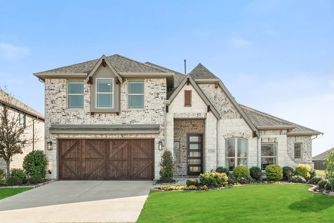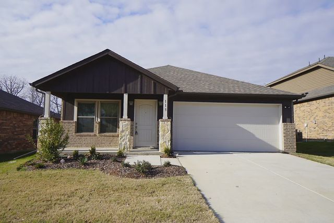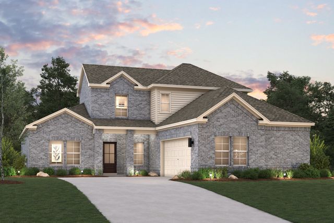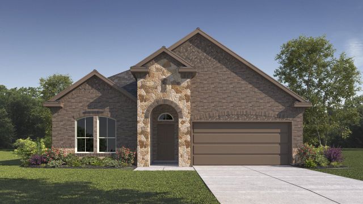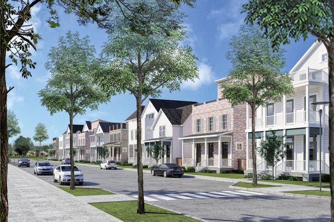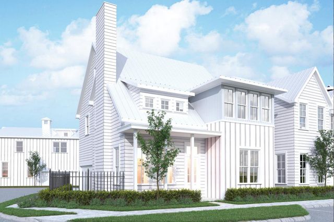Move-in Ready
$435,000
1407 Fishergate Drive, Forney, TX 75126
Jasmine Plan
4 bd · 3 ba · 1 story · 2,103 sqft
$435,000
Home Highlights
Garage
Attached Garage
Walk-In Closet
Primary Bedroom Downstairs
Utility/Laundry Room
Family Room
Porch
Patio
Primary Bedroom On Main
Carpet Flooring
Central Air
Dishwasher
Microwave Oven
Tile Flooring
Composition Roofing
Home Description
NEW! NEVER LIVED IN. Welcome to Bloomfield's brand new plan, the Jasmine - demonstrating a thoughtfully designed single-story home boasting 4 bedrooms and 3 bathrooms. This residence exudes charm and functionality, featuring a welcoming covered porch, spacious family room, and an open Kitchen equipped with custom cabinets, an island, and built-in SS gas appliances. Wide hallways and grand windows bring a light and airy feel, while Wood-look Tile flooring in common areas makes you feel right at home. The Primary Suite offers a retreat with its ensuite bathroom, complete with a garden tub, walk-in closet, and backyard views. Open-concept Family Room comes with a cozy Stone Fireplace! Other notable features of this home include a spacious mud room, tall ceilings, a Covered Patio, and full landscaping in a prime location. Situated on a lot backing up to a creek and wooded area with a pond view bringing a sense of privacy and tranquility. Visit Bloomfield at Devonshire today to learn more!
Home Details
*Pricing and availability are subject to change.- Garage spaces:
- 2
- Property status:
- Move-in Ready
- Lot size (acres):
- 0.14
- Size:
- 2,103 sqft
- Stories:
- 1
- Beds:
- 4
- Baths:
- 3
- Fence:
- Wood Fence
Construction Details
- Builder Name:
- Bloomfield Homes
- Year Built:
- 2024
- Roof:
- Composition Roofing
Home Features & Finishes
- Appliances:
- Sprinkler System
- Construction Materials:
- BrickRockStone
- Cooling:
- Ceiling Fan(s)Central Air
- Flooring:
- Ceramic FlooringCarpet FlooringTile Flooring
- Foundation Details:
- Slab
- Garage/Parking:
- Door OpenerGarageCovered Garage/ParkingFront Entry Garage/ParkingAttached Garage
- Interior Features:
- Walk-In ClosetFoyerPantryDouble VanityWindow Coverings
- Kitchen:
- DishwasherMicrowave OvenOvenDisposalGas CooktopKitchen IslandGas Oven
- Laundry facilities:
- DryerWasherUtility/Laundry Room
- Property amenities:
- BackyardPatioFireplaceYardPorch
- Rooms:
- Primary Bedroom On MainKitchenFamily RoomBreakfast AreaOpen Concept FloorplanPrimary Bedroom Downstairs
- Security system:
- Smoke DetectorCarbon Monoxide Detector

Considering this home?
Our expert will guide your tour, in-person or virtual
Need more information?
Text or call (888) 486-2818
Utility Information
- Heating:
- Water Heater, Central Heating, Gas Heating, Central Heat
- Utilities:
- City Water System, High Speed Internet Access, Cable TV, Curbs
Devonshire Classic 50-55 Community Details
Community Amenities
- Dog Park
- Playground
- Lake Access
- Club House
- Community Pool
- Park Nearby
- Community Pond
- Volleyball Court
- Splash Pad
- Dock
- Greenbelt View
- Walking, Jogging, Hike Or Bike Trails
- Resort-Style Pool
- Master Planned
- Shopping Nearby
Neighborhood Details
Forney, Texas
Kaufman County 75126
Schools in Forney Independent School District
GreatSchools’ Summary Rating calculation is based on 4 of the school’s themed ratings, including test scores, student/academic progress, college readiness, and equity. This information should only be used as a reference. NewHomesMate is not affiliated with GreatSchools and does not endorse or guarantee this information. Please reach out to schools directly to verify all information and enrollment eligibility. Data provided by GreatSchools.org © 2024
Average Home Price in 75126
Getting Around
Air Quality
Taxes & HOA
- HOA Name:
- CCMC
- HOA fee:
- $186/quarterly
- HOA fee requirement:
- Mandatory
- HOA fee includes:
- Maintenance Grounds, Maintenance Structure
Estimated Monthly Payment
Recently Added Communities in this Area
Nearby Communities in Forney
New Homes in Nearby Cities
More New Homes in Forney, TX
Listed by Marsha Ashlock, marsha@visionsrealty.com
Visions Realty & Investments, MLS 20658997
Visions Realty & Investments, MLS 20658997
You may not reproduce or redistribute this data, it is for viewing purposes only. This data is deemed reliable, but is not guaranteed accurate by the MLS or NTREIS. This data was last updated on: 06/09/2023
Read MoreLast checked Nov 21, 10:00 pm
