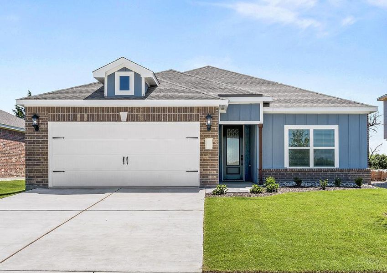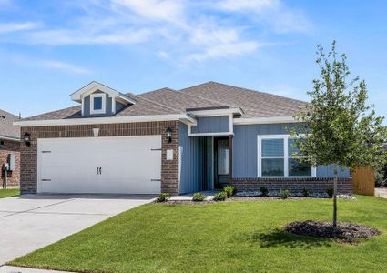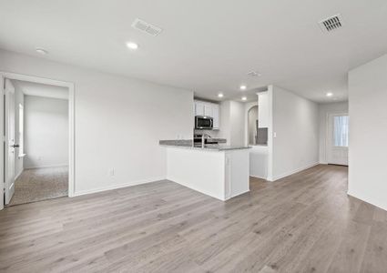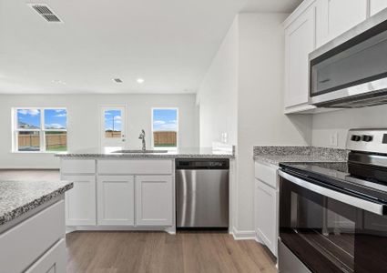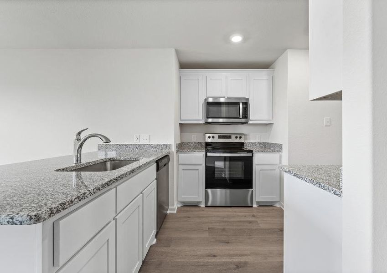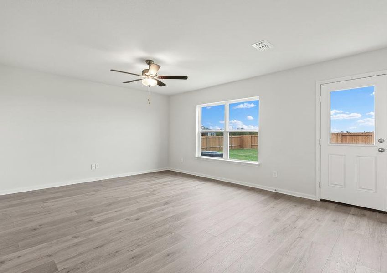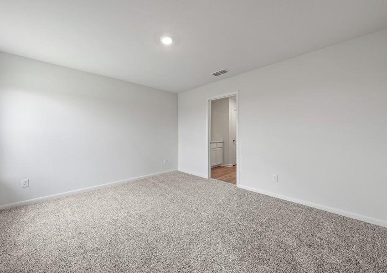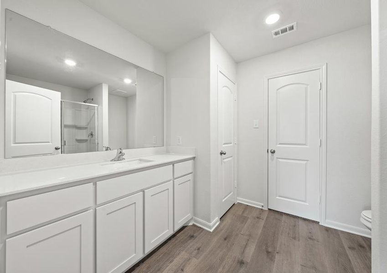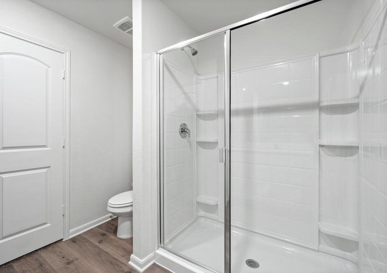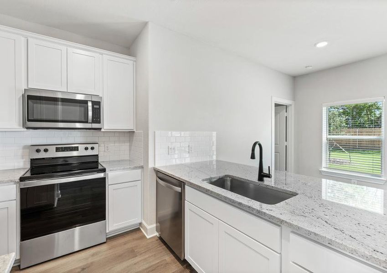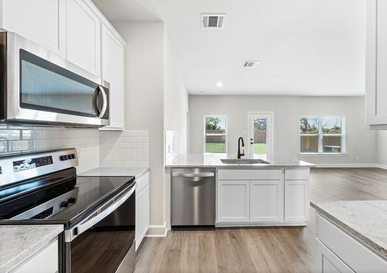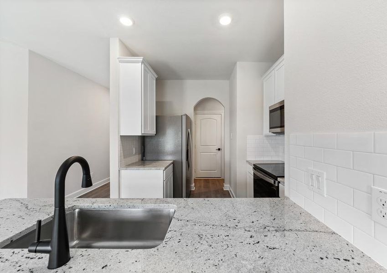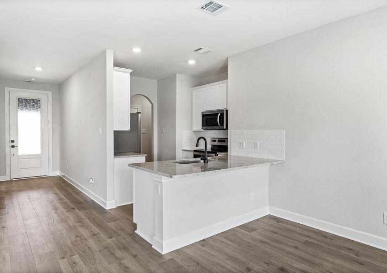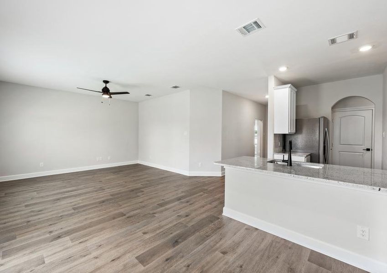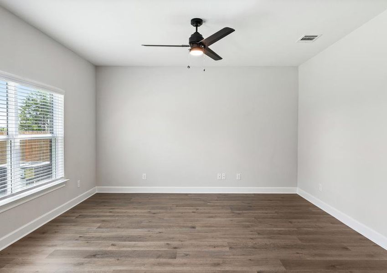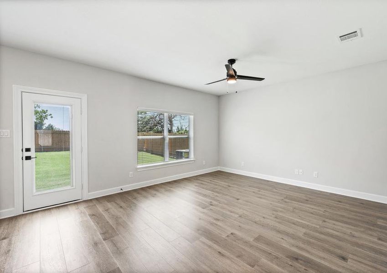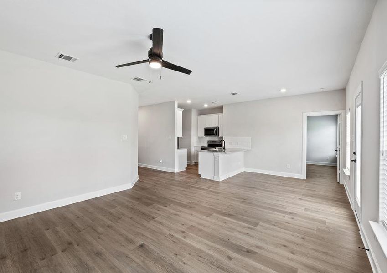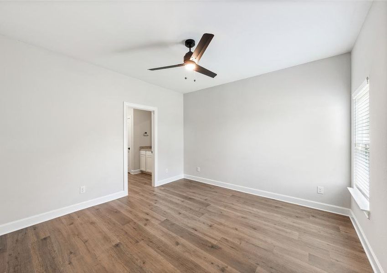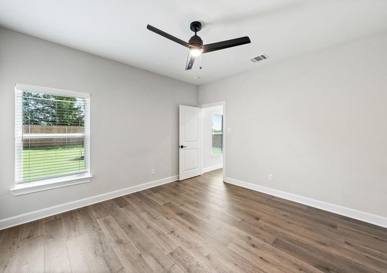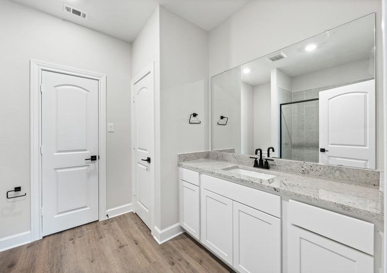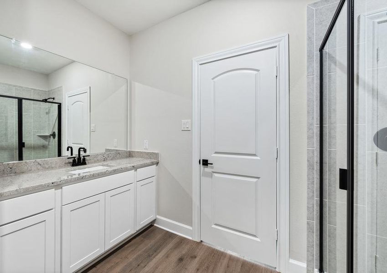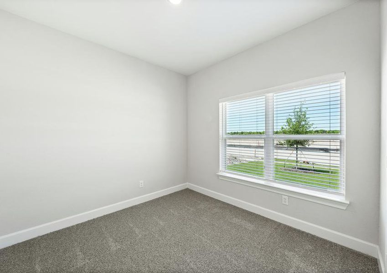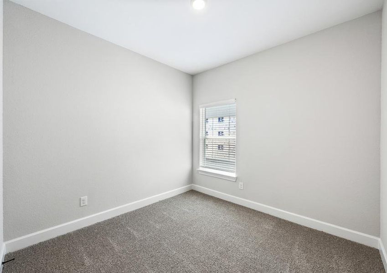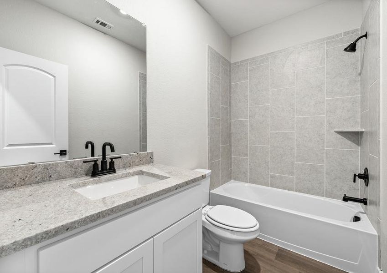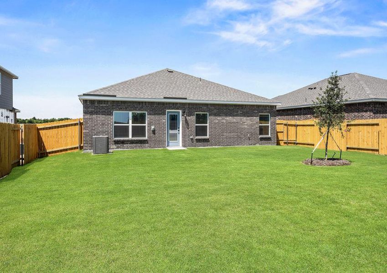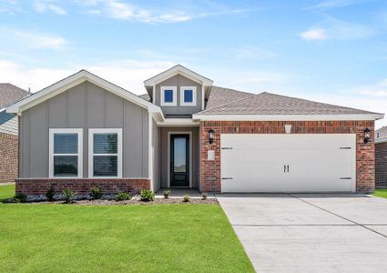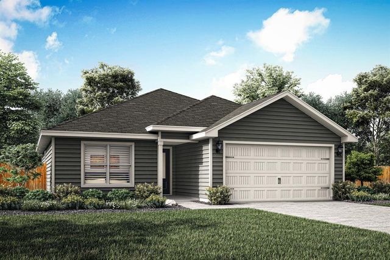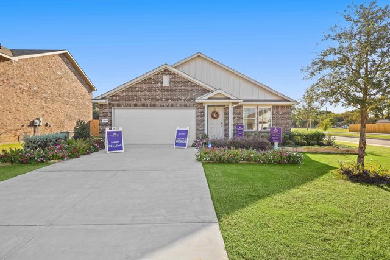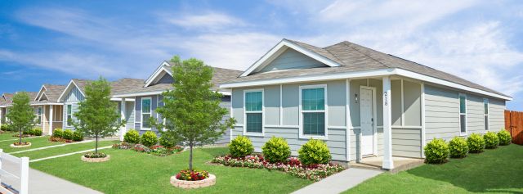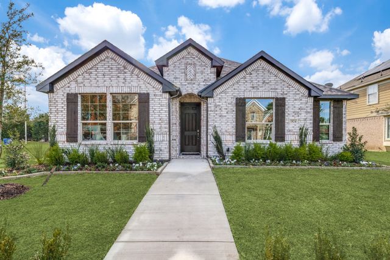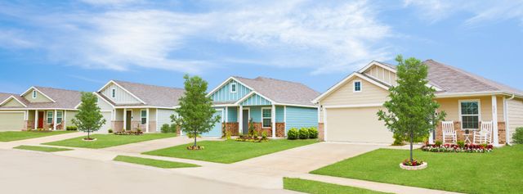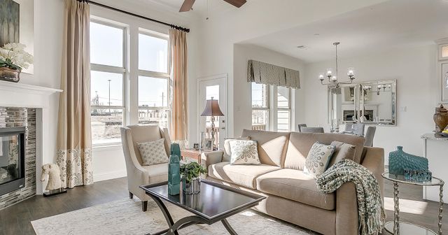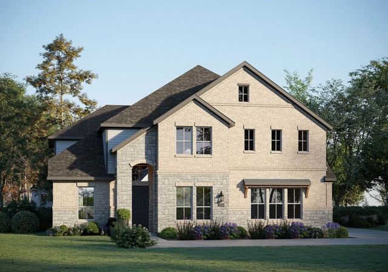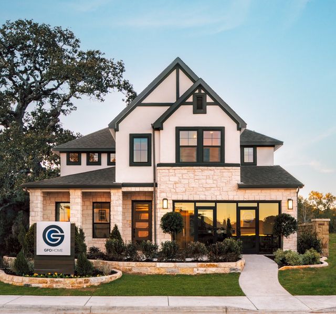Floor Plan
Reduced prices
from $326,900
3 bd · 2 ba · 1 story · 1,229 sqft
Reduced prices
from $326,900
Home Highlights
Garage
Attached Garage
Walk-In Closet
Primary Bedroom Downstairs
Utility/Laundry Room
Dining Room
Family Room
Porch
Primary Bedroom On Main
Kitchen
Playground
Plan Description
The Rio Grande floor plan is a charming three-bedroom, two-bathroom home with an inviting ambiance and functional layout. Step inside to discover airy, open living spaces seamlessly connecting the chef-ready kitchen, spacious living room and inviting dining area. The master suite stands as a sanctuary, boasting a generously sized bedroom, en-suite bathroom and expansive walk-in closet. With its blend of comfort, style and practicality, this home caters to a variety of lifestyles without compromising on value. Floor Plan Features:
- Three-bedrooms, two-bathrooms
- Chef-inspired kitchen
- Inviting dining spaces
- Spacious family room
- Peaceful master retreat
- Functional floor plan
- Gorgeous wood-style flooring
- Covered front porch
- Highly sought-after upgrades
- Attached two-car garage A House that You Are Proud to Call Home This one-story home exudes irresistible curb appeal with its charming exterior and well-manicured landscaping. From the moment you approach, the welcoming facade captivates with its timeless design and inviting atmosphere. With each glance, this residence promises a blend of style and comfort, making it a standout gem in any neighborhood. Designed with You in Mind The Rio Grande presents an ideal open-concept floor plan, perfect for family living. Seamlessly connecting the kitchen, dining room, and living area, this layout creates effortless flow. Homeowners will appreciate the convenience of keeping an eye on their children playing in the living room while preparing dinner, ensuring a harmonious balance of supervision and multitasking. With everything within easy reach, even during movie nights, you won't miss a beat while dashing to the kitchen for refills. Upgrades at No Extra Cost to You Featuring our premium CompleteHome Plus™ package, this residence boasts an array of luxurious upgrades without any additional expense. This comprehensive package encompasses all the sought-after designer features desired by today's discerning homebuyers. In the kitchen, stainless steel Whirlpool® appliances, including the refrigerator, dishwasher, oven, and stove, are just the beginning of the enhancements. From recessed lighting to wood-style vinyl plank flooring, Wi-Fi-enabled garage door openers, and beyond, every corner of this home is adorned with exquisite touches for modern comfort and style.
Plan Details
*Pricing and availability are subject to change.- Name:
- Rio Grande
- Garage spaces:
- 2
- Property status:
- Floor Plan
- Size:
- 1,229 sqft
- Stories:
- 1
- Beds:
- 3
- Baths:
- 2
Construction Details
- Builder Name:
- LGI Homes
Home Features & Finishes
- Garage/Parking:
- GarageAttached Garage
- Interior Features:
- Walk-In Closet
- Laundry facilities:
- Utility/Laundry Room
- Property amenities:
- Porch
- Rooms:
- Primary Bedroom On MainKitchenDining RoomFamily RoomPrimary Bedroom Downstairs

Considering this home?
Our expert will guide your tour, in-person or virtual
Need more information?
Text or call (888) 486-2818
Southaven Community Details
Community Amenities
- Grill Area
- Dog Park
- Playground
- BBQ Area
- Splash Pad
- Gazebo
Neighborhood Details
Hutchins, Texas
Dallas County 75141
Schools in Dallas Independent School District
GreatSchools’ Summary Rating calculation is based on 4 of the school’s themed ratings, including test scores, student/academic progress, college readiness, and equity. This information should only be used as a reference. NewHomesMate is not affiliated with GreatSchools and does not endorse or guarantee this information. Please reach out to schools directly to verify all information and enrollment eligibility. Data provided by GreatSchools.org © 2024
Average Home Price in 75141
Getting Around
Air Quality
Noise Level
87
50Calm100
A Soundscore™ rating is a number between 50 (very loud) and 100 (very quiet) that tells you how loud a location is due to environmental noise.
Taxes & HOA
- Tax Year:
- 2024
- Tax Rate:
- 2.19%
- HOA fee:
- $408/annual
- HOA fee requirement:
- Mandatory
