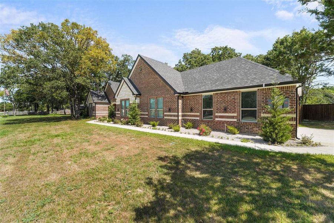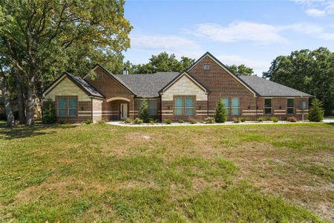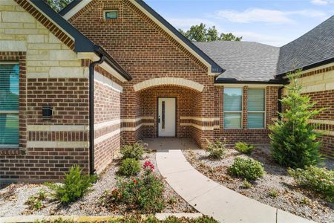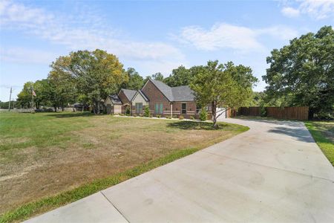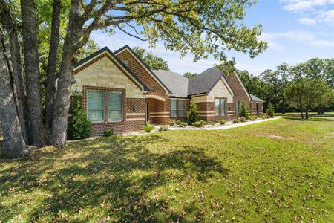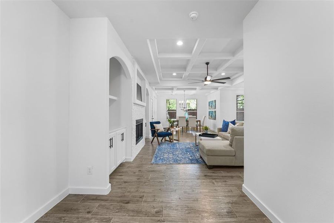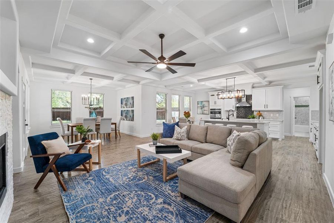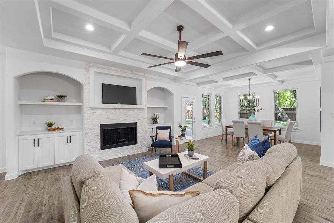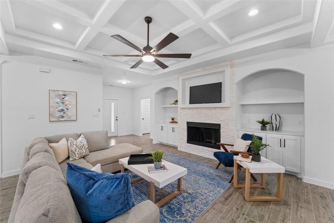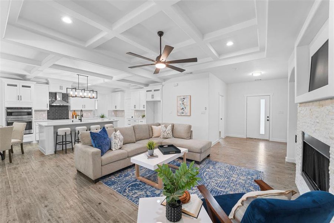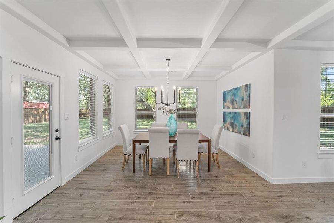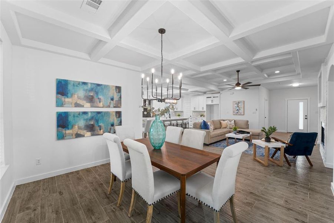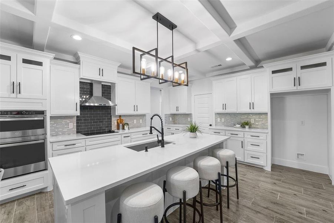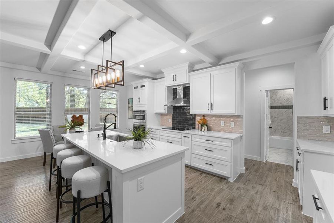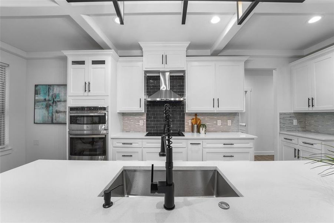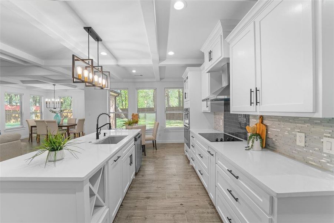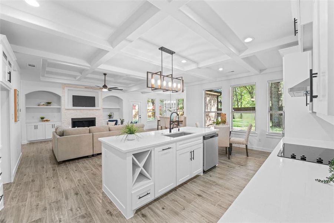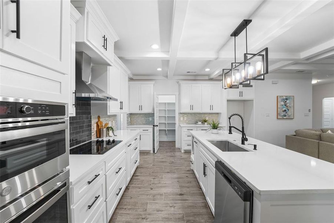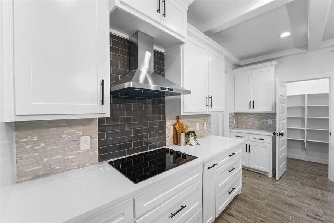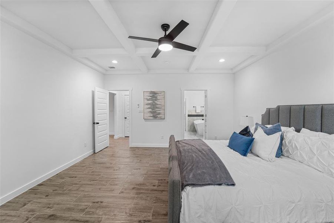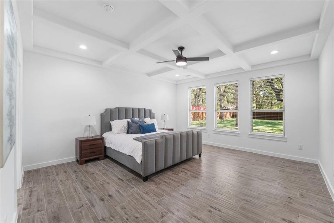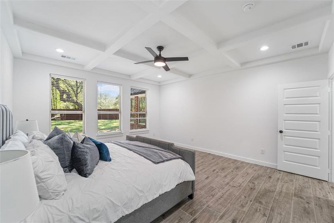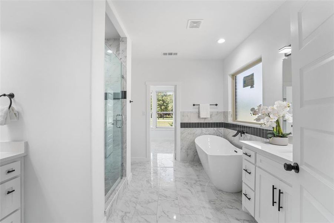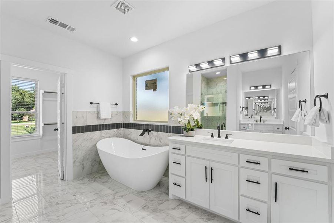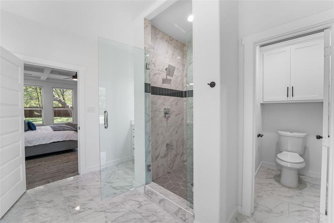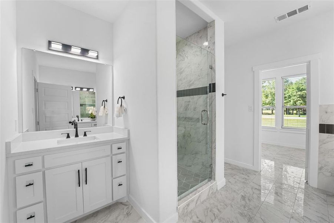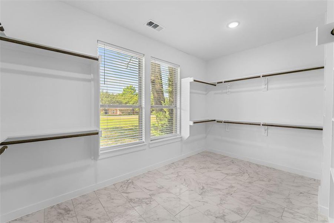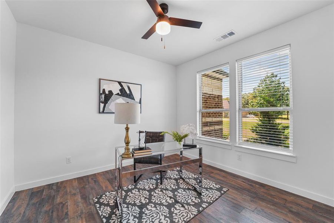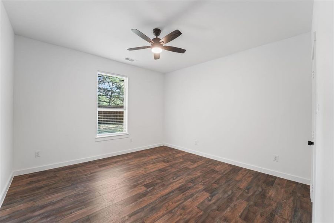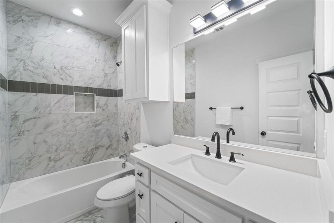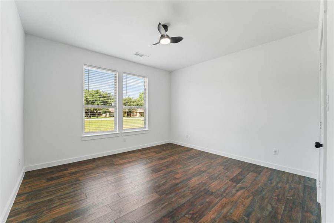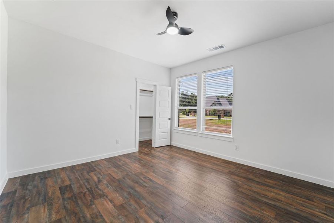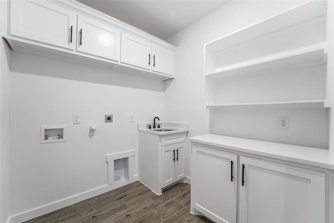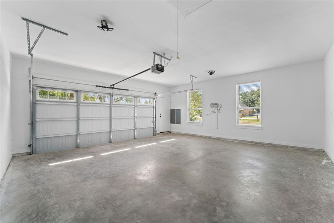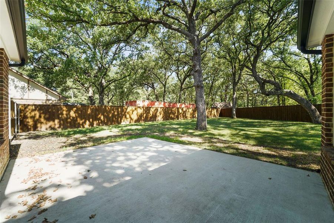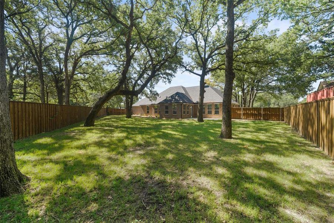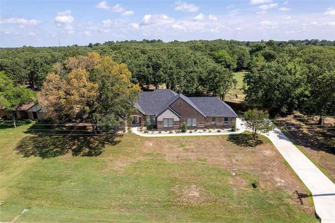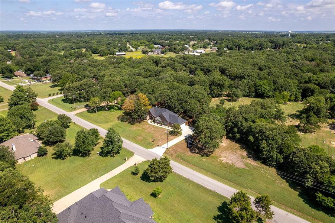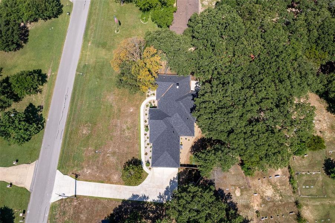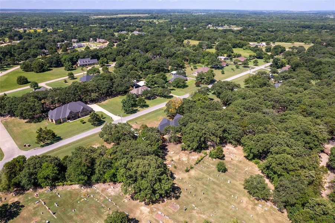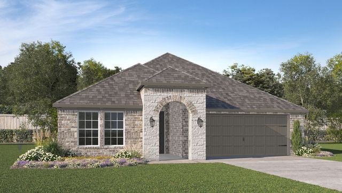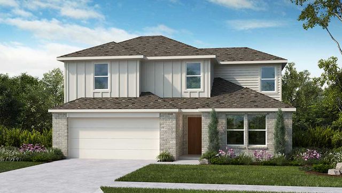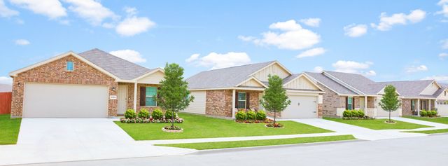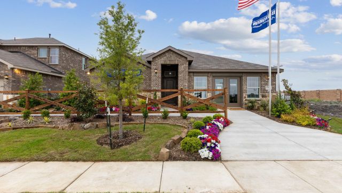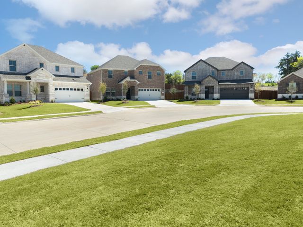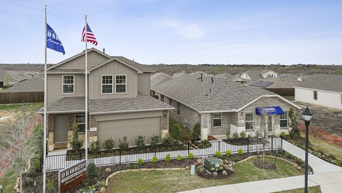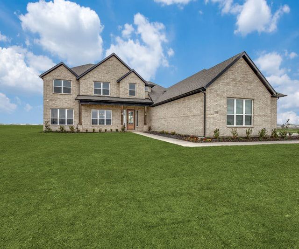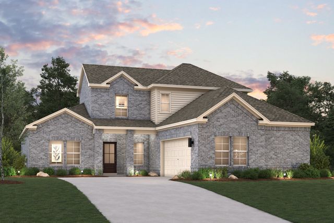Move-in Ready
$559,900
330 Lanier Road, Combine, TX 75159
4 bd · 2 ba · 1 story · 2,680 sqft
$559,900
Home Highlights
Garage
Attached Garage
Walk-In Closet
Primary Bedroom Downstairs
Utility/Laundry Room
Primary Bedroom On Main
Central Air
Dishwasher
Tile Flooring
Composition Roofing
Disposal
Fireplace
Door Opener
Electric Heating
Washer
Home Description
This captivating NEW HOME boasts exceptional indoor and outdoor beauty, with an inviting curb appeal that is simply delightful. The interior features 4 bedrooms, plus office space, an open floor plan concept, highlighted by a gourmet kitchen adorned with custom cabinets, an expansive island featuring quartz countertops, and an artfully designed backsplash. The family room is adorned with striking inlay ceilings and fireplace, creating a warm and welcoming atmosphere. Indulge in luxury in the primary bath which includes a freestanding tub, separate shower, and dual sinks. The home sits on 1.384 acres which adds to the allure, making it the perfect setting for family cookouts and outdoor gatherings. Every luxurious detail was considered and incorporated into this tranquil home to provide the ultimate in comfort and accessibility. All information contained herein deemed reliable but not guaranteed. Buyer(s) to verify all information including schools, square footage, dimensions, etc.
Home Details
*Pricing and availability are subject to change.- Garage spaces:
- 2
- Property status:
- Move-in Ready
- Lot size (acres):
- 1.38
- Size:
- 2,680 sqft
- Stories:
- 1
- Beds:
- 4
- Baths:
- 2
- Fence:
- Wood Fence
Construction Details
Home Features & Finishes
- Construction Materials:
- Brick
- Cooling:
- Central Air
- Flooring:
- Ceramic FlooringLaminate FlooringTile Flooring
- Foundation Details:
- Slab
- Garage/Parking:
- Door OpenerGarageSide Entry Garage/ParkingAttached Garage
- Interior Features:
- Walk-In Closet
- Kitchen:
- DishwasherDisposalKitchen Island
- Laundry facilities:
- WasherStackable Washer/DryerUtility/Laundry Room
- Lighting:
- Decorative/Designer LightingDecorative Lighting
- Property amenities:
- BackyardFireplace
- Rooms:
- Primary Bedroom On MainOpen Concept FloorplanPrimary Bedroom Downstairs
- Security system:
- Smoke Detector

Considering this home?
Our expert will guide your tour, in-person or virtual
Need more information?
Text or call (888) 486-2818
Utility Information
- Heating:
- Electric Heating, Central Heating, Central Heat
- Utilities:
- Aerobic Septic System
Neighborhood Details
Combine, Texas
Kaufman County 75159
Schools in Crandall Independent School District
GreatSchools’ Summary Rating calculation is based on 4 of the school’s themed ratings, including test scores, student/academic progress, college readiness, and equity. This information should only be used as a reference. NewHomesMate is not affiliated with GreatSchools and does not endorse or guarantee this information. Please reach out to schools directly to verify all information and enrollment eligibility. Data provided by GreatSchools.org © 2024
Average Home Price in 75159
Getting Around
Air Quality
Taxes & HOA
- HOA fee:
- N/A
Estimated Monthly Payment
Recently Added Communities in this Area
Nearby Communities in Combine
New Homes in Nearby Cities
More New Homes in Combine, TX
Listed by Icela Fernandez, icela@dwelldallasrealtors.com
Dwell Dallas Realtors, LLC, MLS 20658262
Dwell Dallas Realtors, LLC, MLS 20658262
You may not reproduce or redistribute this data, it is for viewing purposes only. This data is deemed reliable, but is not guaranteed accurate by the MLS or NTREIS. This data was last updated on: 06/09/2023
Read MoreLast checked Nov 21, 4:00 pm
