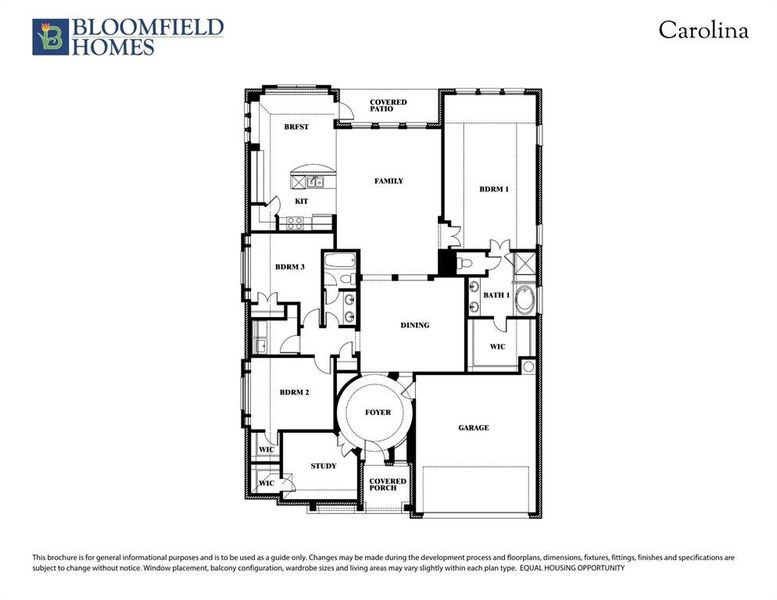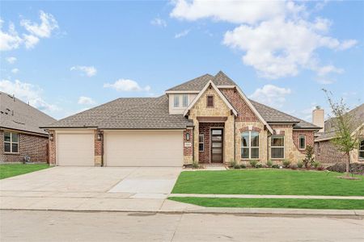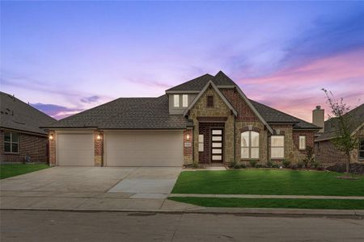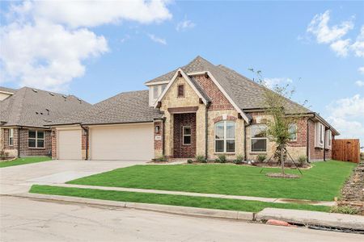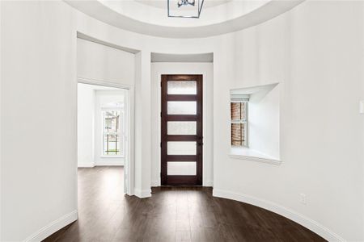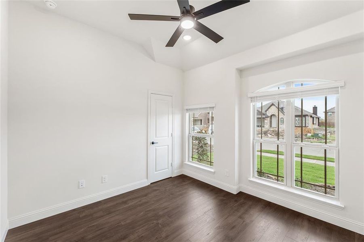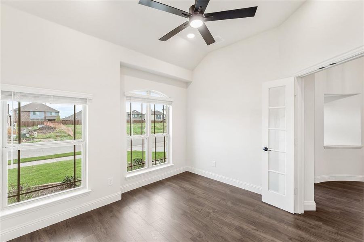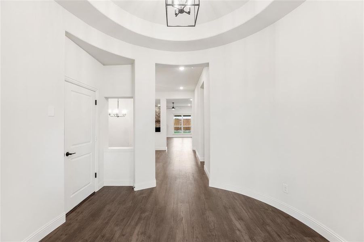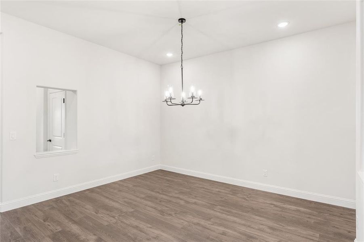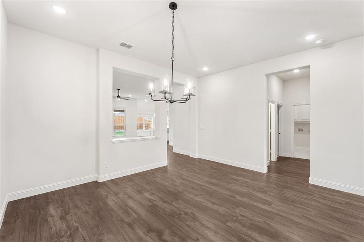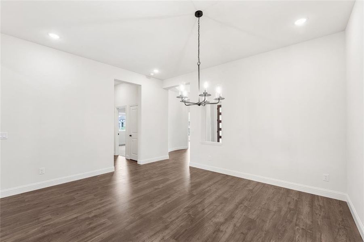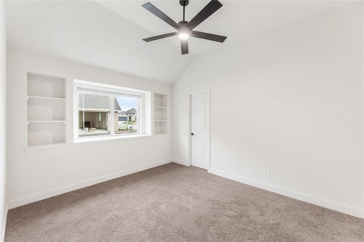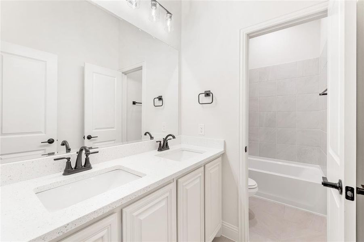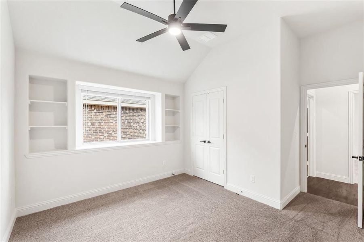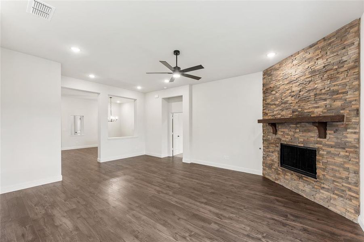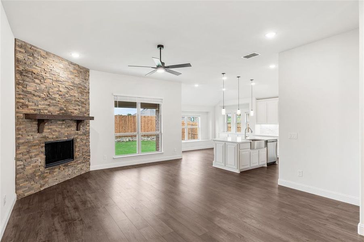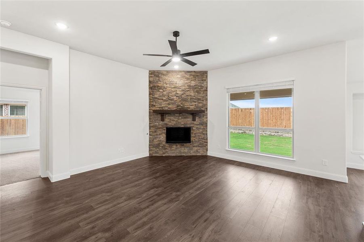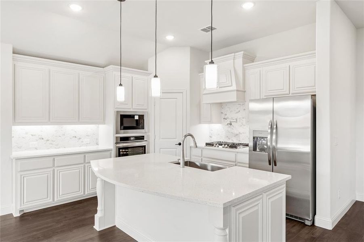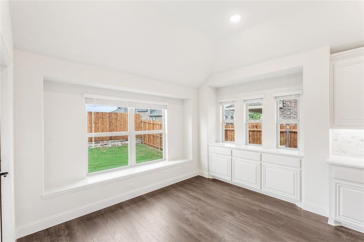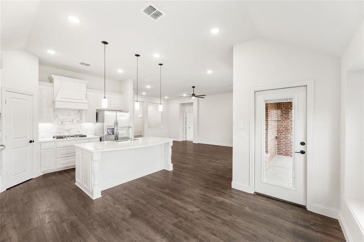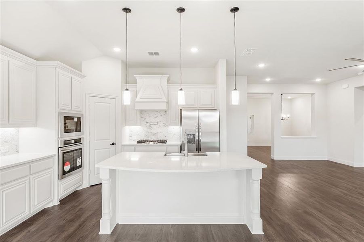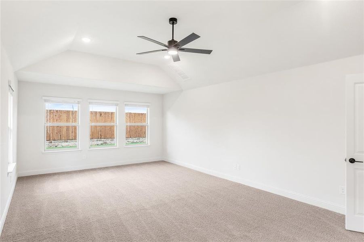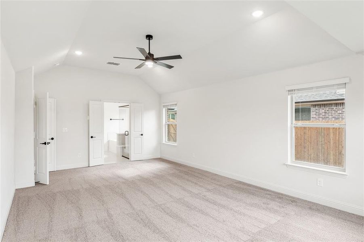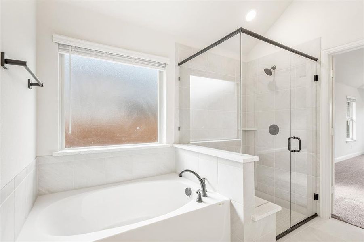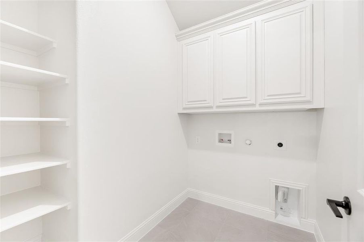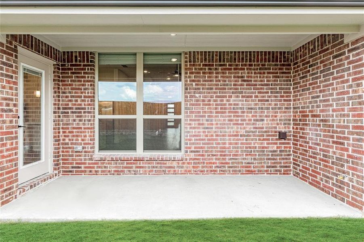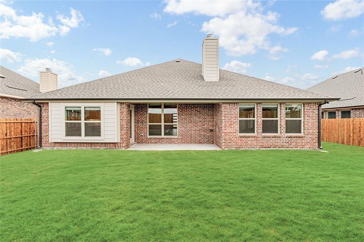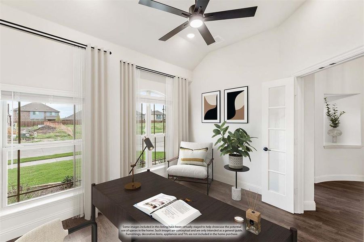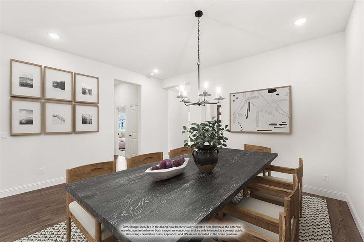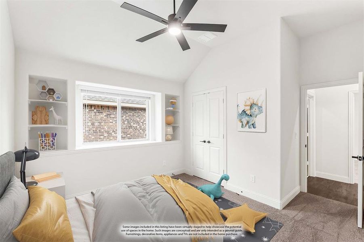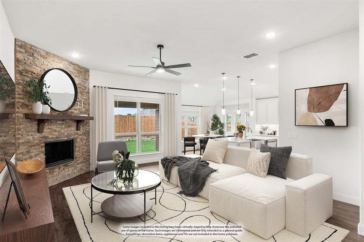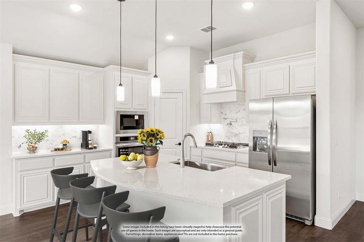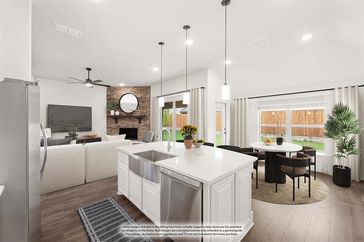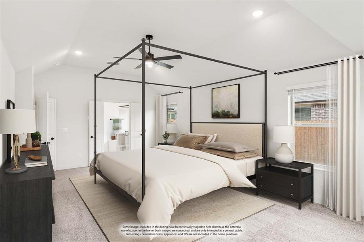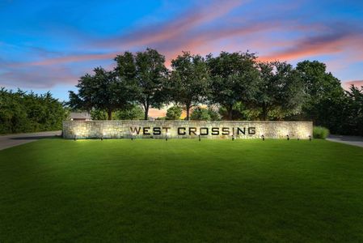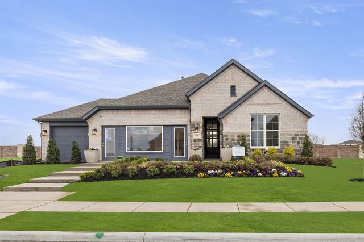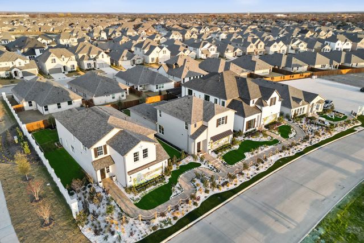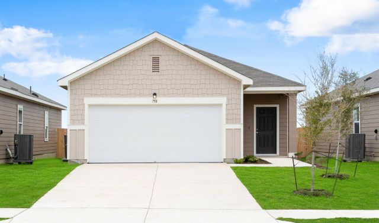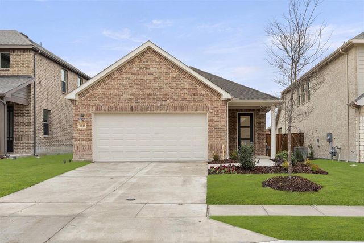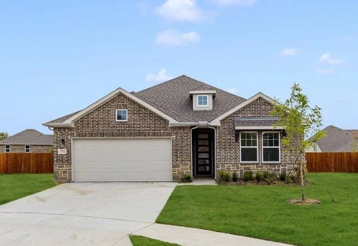Move-in Ready
$499,526
900 Split Oak Lane, Anna, TX 75409
Carolina Plan
3 bd · 2 ba · 1 story · 2,320 sqft
$499,526
Home Highlights
Garage
Attached Garage
Walk-In Closet
Primary Bedroom Downstairs
Utility/Laundry Room
Dining Room
Family Room
Porch
Patio
Primary Bedroom On Main
Carpet Flooring
Central Air
Dishwasher
Microwave Oven
Tile Flooring
Home Description
NEW, NEVER LIVED IN, READY TO CLOSE! Discover Bloomfield's Carolina, a popular single-story home with a brick and stone exterior, a beautiful 8' 5-Lite Front Door, and a bricked front porch. Step inside to Rotunda Entry where a Study with Glass Doors borders. The open floor plan is filled with natural light from numerous windows, highlighting the Deluxe Kitchen with quartz countertops, SS appliances, and a farmhouse sink in the Charleston-style Soji white cabinetry. Enjoy upgraded flooring throughout, including engineered wood, tile, and carpet; as well as quartz in all baths. The living area features a Stone-to-Ceiling Fireplace with a cedar mantel, and the utility room includes upper cabinets. A fully landscaped yard offers trees, plants, stone edging, a sprinkler system, stained fencing, and gutters, along with a Covered Patio equipped with a gas stub for grilling. Energy-efficient features abound in every Bloomfield Home and mortgage financing assistance is available. Blinds and other details complete this home. Visit West Crossing to learn more about this home!
Home Details
*Pricing and availability are subject to change.- Garage spaces:
- 3
- Property status:
- Move-in Ready
- Lot size (acres):
- 0.18
- Size:
- 2,320 sqft
- Stories:
- 1
- Beds:
- 3
- Baths:
- 2
- Fence:
- Wood Fence
Construction Details
- Builder Name:
- Bloomfield Homes
- Completion Date:
- September, 2024
- Year Built:
- 2024
- Roof:
- Composition Roofing
Home Features & Finishes
- Appliances:
- Exhaust Fan VentedSprinkler System
- Construction Materials:
- BrickRockStone
- Cooling:
- Ceiling Fan(s)Central Air
- Flooring:
- Laminate FlooringCarpet FlooringTile Flooring
- Foundation Details:
- Slab
- Garage/Parking:
- Door OpenerGarageCovered Garage/ParkingFront Entry Garage/ParkingAttached Garage
- Interior Features:
- Walk-In ClosetFoyerPantryDouble VanityWindow Coverings
- Kitchen:
- DishwasherMicrowave OvenOvenRefrigeratorDisposalGas CooktopKitchen IslandGas Oven
- Laundry facilities:
- DryerWasherUtility/Laundry Room
- Lighting:
- Decorative/Designer LightingDecorative Lighting
- Property amenities:
- BackyardPatioFireplaceYardPorch
- Rooms:
- Primary Bedroom On MainKitchenDining RoomFamily RoomBreakfast AreaOpen Concept FloorplanPrimary Bedroom Downstairs
- Security system:
- Smoke DetectorCarbon Monoxide Detector

Considering this home?
Our expert will guide your tour, in-person or virtual
Need more information?
Text or call (888) 486-2818
Utility Information
- Heating:
- Water Heater, Central Heating, Gas Heating, Central Heat
- Utilities:
- City Water System, High Speed Internet Access, Cable TV, Curbs
West Crossing Community Details
Community Amenities
- Playground
- Club House
- Golf Course
- Community Pool
- Park Nearby
- Amenity Center
- Basketball Court
- Golf Club
- Greenbelt View
- Walking, Jogging, Hike Or Bike Trails
- Resort-Style Pool
- Entertainment
Neighborhood Details
Anna, Texas
Collin County 75409
Schools in Anna Independent School District
- Grades PK-PKPublic
anna education center
0.8 mi601 s sherley ave
GreatSchools’ Summary Rating calculation is based on 4 of the school’s themed ratings, including test scores, student/academic progress, college readiness, and equity. This information should only be used as a reference. NewHomesMate is not affiliated with GreatSchools and does not endorse or guarantee this information. Please reach out to schools directly to verify all information and enrollment eligibility. Data provided by GreatSchools.org © 2024
Average Home Price in 75409
Getting Around
Air Quality
Taxes & HOA
- Tax Rate:
- 2.22%
- HOA Name:
- Neighborhood Management Inc
- HOA fee:
- $297/semi-annual
- HOA fee requirement:
- Mandatory
- HOA fee includes:
- Maintenance Structure
Estimated Monthly Payment
Recently Added Communities in this Area
Nearby Communities in Anna
New Homes in Nearby Cities
More New Homes in Anna, TX
Listed by Marsha Ashlock, marsha@visionsrealty.com
Visions Realty & Investments, MLS 20660093
Visions Realty & Investments, MLS 20660093
You may not reproduce or redistribute this data, it is for viewing purposes only. This data is deemed reliable, but is not guaranteed accurate by the MLS or NTREIS. This data was last updated on: 06/09/2023
Read MoreLast checked Nov 21, 10:00 pm
