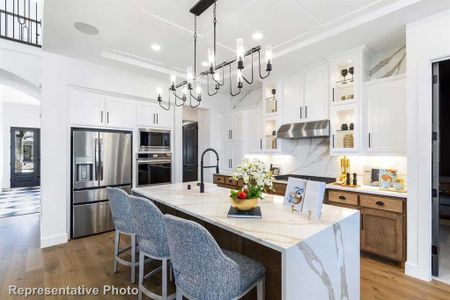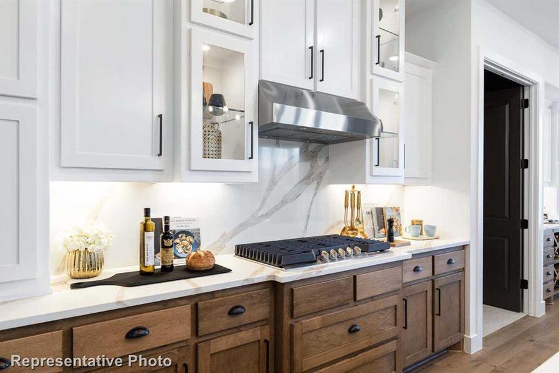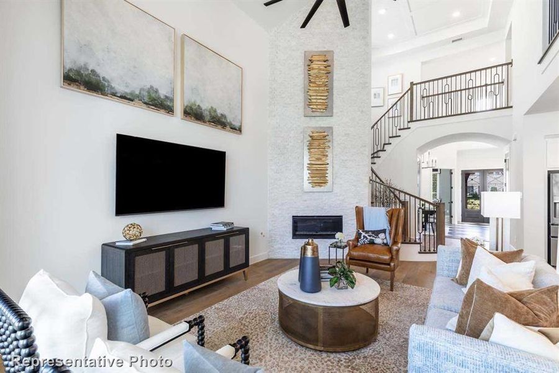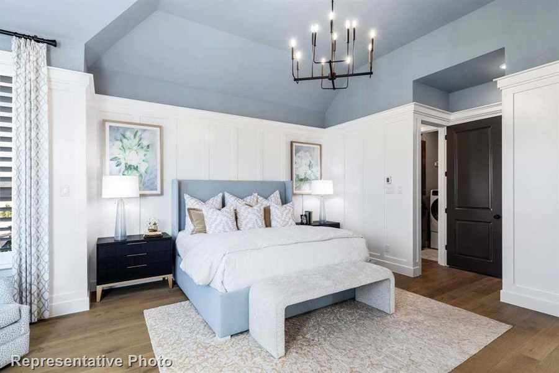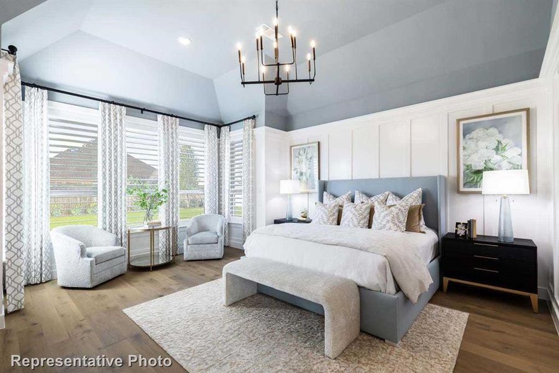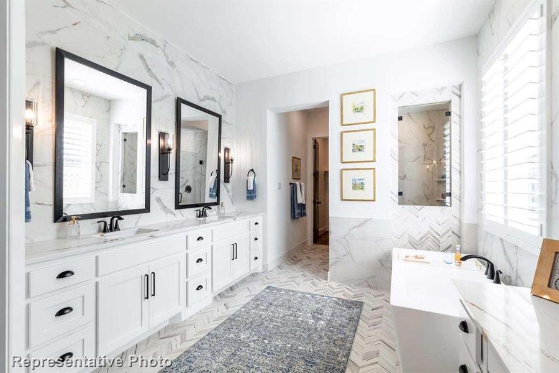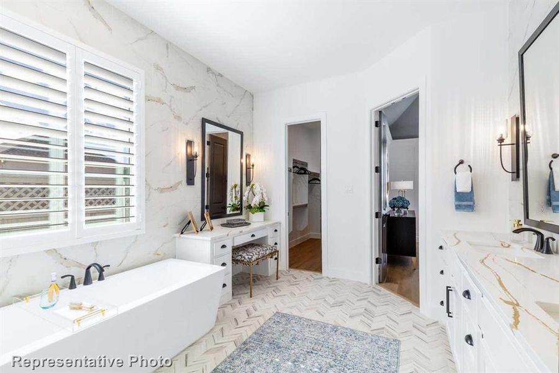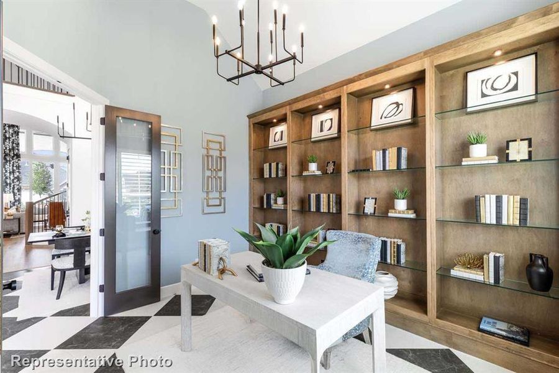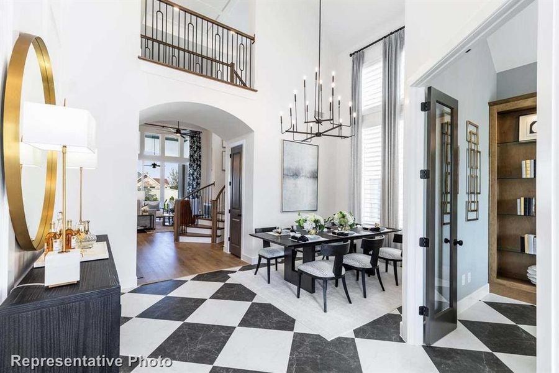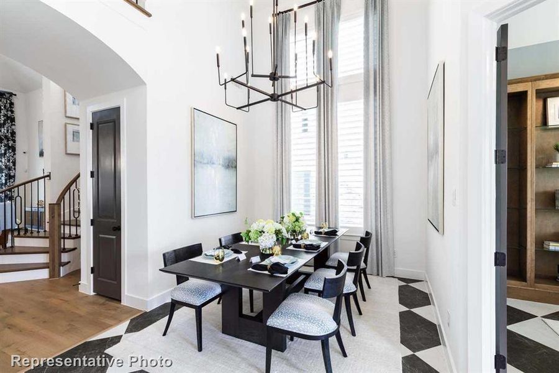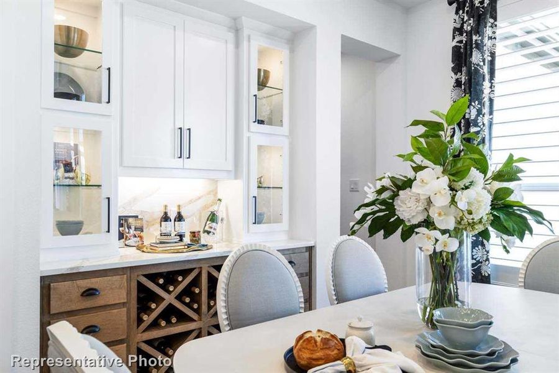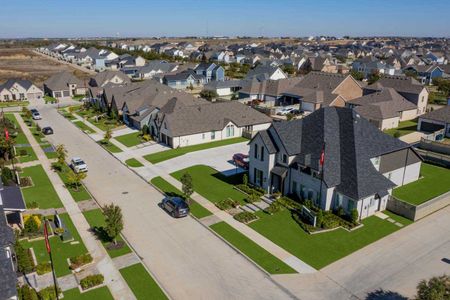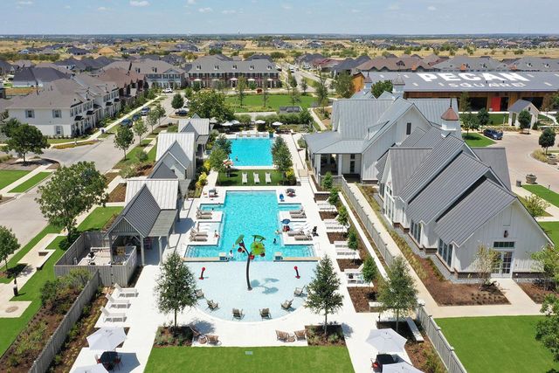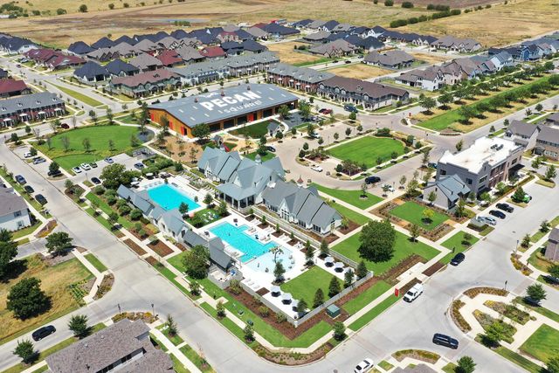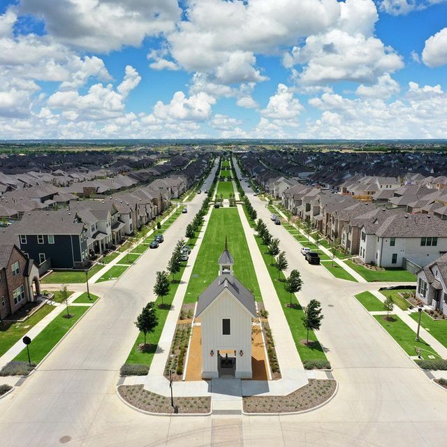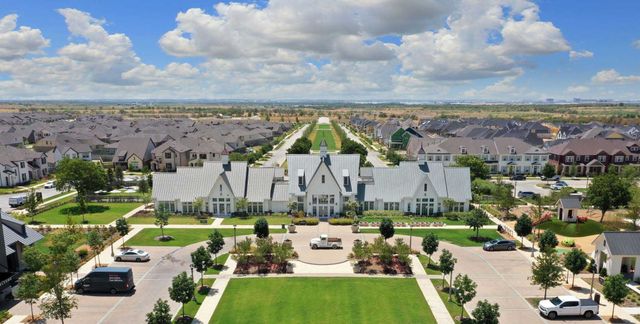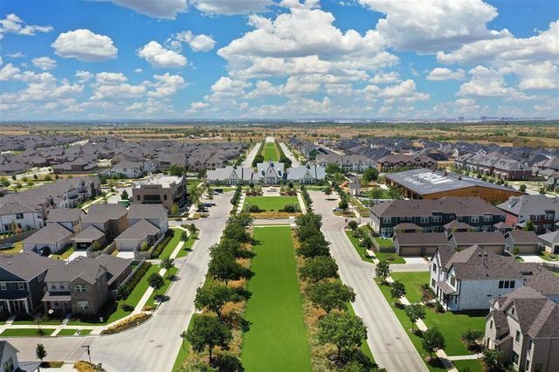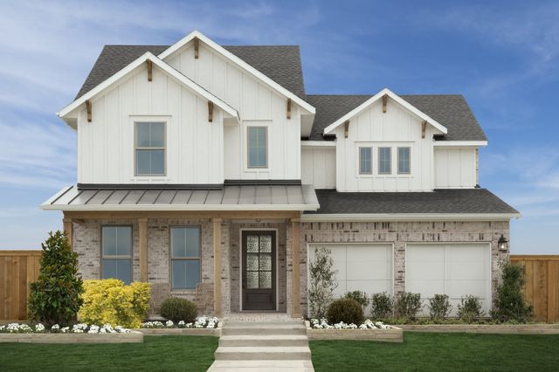Pending/Under Contract
Lowered rates
$882,905
305 Pioneer Trail, Northlake, TX 76247
223 Plan Plan
4 bd · 4.5 ba · 2 stories · 3,847 sqft
Lowered rates
$882,905
Home Highlights
Garage
Attached Garage
Walk-In Closet
Carpet Flooring
Central Air
Dishwasher
Tile Flooring
Composition Roofing
Disposal
Fireplace
Wood Flooring
Gas Heating
Washer
Community Pool
Dryer
Home Description
MLS# 20660011 - Built by Highland Homes - December completion! ~ Upon entering, you’re welcomed by a spacious foyer that seamlessly transitions into an open-concept living area. The family room is adorned with a cozy fireplace and large windows that flood the space with natural light. The chef’s kitchen is a culinary dream, boasting high-end stainless steel appliances, a large center island, and custom cabinetry. It’s an ideal space for preparing gourmet meals while entertaining guests. The home features four generously sized bedrooms, each offering a tranquil retreat. The master suite is a highlight, with its tray ceiling, luxurious spa-like bathroom, and a walk-in closet that’s a fashion enthusiast’s dream.Step outside to a backyard oasis, where a covered patio provides a perfect setting for al fresco dining and relaxation. The space is ready for customization, whether you envision a sparkling pool or a lush garden.
Home Details
*Pricing and availability are subject to change.- Garage spaces:
- 3
- Property status:
- Pending/Under Contract
- Lot size (acres):
- 0.10
- Size:
- 3,847 sqft
- Stories:
- 2
- Beds:
- 4
- Baths:
- 4.5
Construction Details
- Builder Name:
- Highland Homes
- Completion Date:
- November, 2024
- Year Built:
- 2024
- Roof:
- Composition Roofing
Home Features & Finishes
- Construction Materials:
- CementBrick
- Cooling:
- Central Air
- Flooring:
- Ceramic FlooringWood FlooringCarpet FlooringTile Flooring
- Foundation Details:
- Slab
- Garage/Parking:
- GarageAttached GarageTandem Parking
- Interior Features:
- Walk-In Closet
- Kitchen:
- DishwasherDisposal
- Laundry facilities:
- DryerWasher
- Lighting:
- Decorative/Designer LightingDecorative Lighting
- Property amenities:
- SidewalkGas Log FireplaceFireplaceAlley
- Security system:
- Smoke DetectorCarbon Monoxide Detector

Considering this home?
Our expert will guide your tour, in-person or virtual
Need more information?
Text or call (888) 486-2818
Utility Information
- Heating:
- Central Heating, Gas Heating, Central Heat
- Utilities:
- Underground Utilities, City Water System, Individual Water Meter, Individual Gas Meter, Cable TV
Pecan Square: 60ft. lots Community Details
Community Amenities
- Marina
- Playground
- Fitness Center/Exercise Area
- Club House
- Sport Court
- Community Pool
- Co-working space
- Park Nearby
- Sidewalks Available
- Greenbelt View
- Walking, Jogging, Hike Or Bike Trails
- High Speed Internet Access
- Resort-Style Pool
- Event Lawn
- On-Site Community Host
- Parcel Pick-Up
- Surrounded By Trees
Neighborhood Details
Northlake, Texas
Denton County 76247
Schools in Northwest Independent School District
GreatSchools’ Summary Rating calculation is based on 4 of the school’s themed ratings, including test scores, student/academic progress, college readiness, and equity. This information should only be used as a reference. NewHomesMate is not affiliated with GreatSchools and does not endorse or guarantee this information. Please reach out to schools directly to verify all information and enrollment eligibility. Data provided by GreatSchools.org © 2024
Average Home Price in 76247
Getting Around
Air Quality
Taxes & HOA
- Tax Rate:
- 2.59%
- HOA Name:
- Pecan Square Residential Community Association Inc
- HOA fee:
- $182/monthly
- HOA fee requirement:
- Mandatory
- HOA fee includes:
- Internet
Estimated Monthly Payment
Recently Added Communities in this Area
Nearby Communities in Northlake
New Homes in Nearby Cities
More New Homes in Northlake, TX
Listed by Ben Caballero, caballero@homesusa.com
Highland Homes Realty, MLS 20660011
Highland Homes Realty, MLS 20660011
You may not reproduce or redistribute this data, it is for viewing purposes only. This data is deemed reliable, but is not guaranteed accurate by the MLS or NTREIS. This data was last updated on: 06/09/2023
Read MoreLast checked Nov 21, 10:00 am

