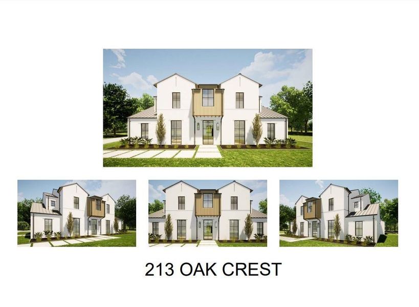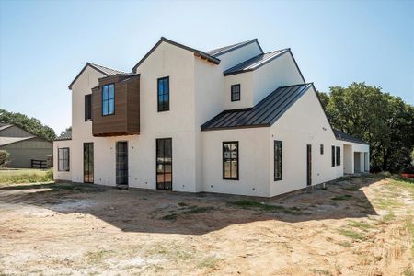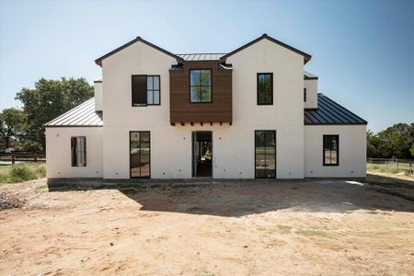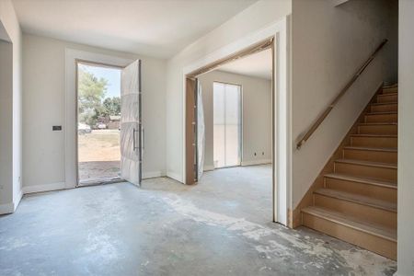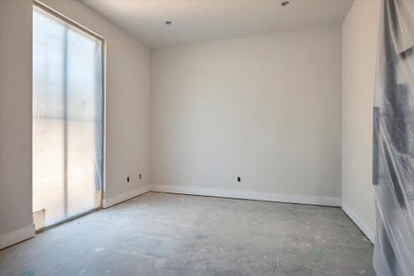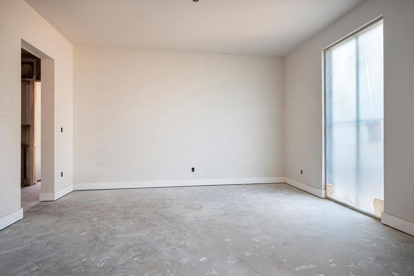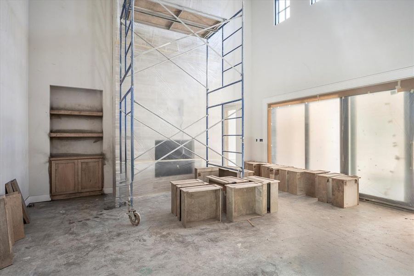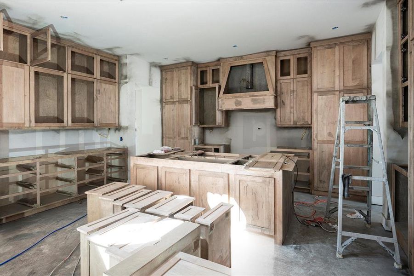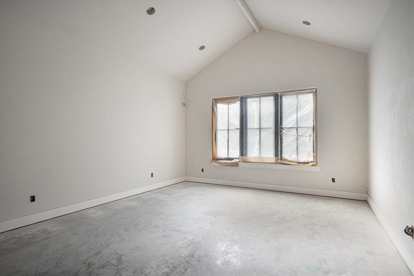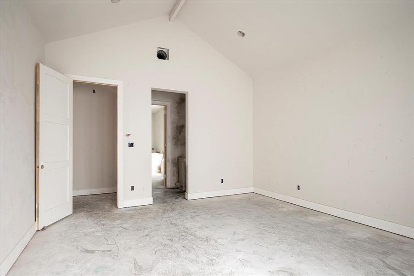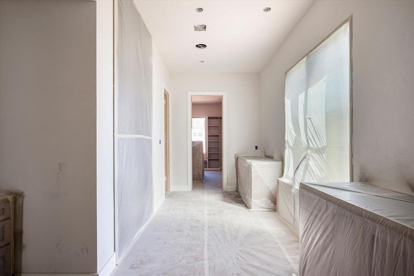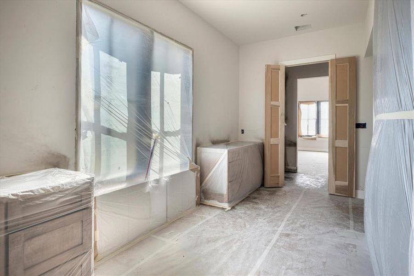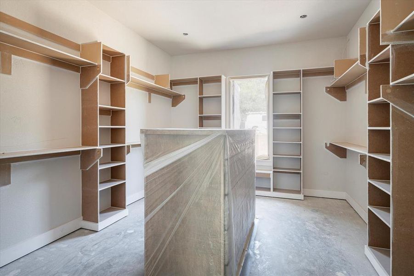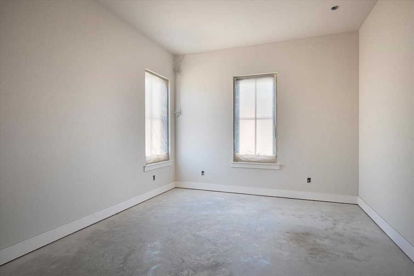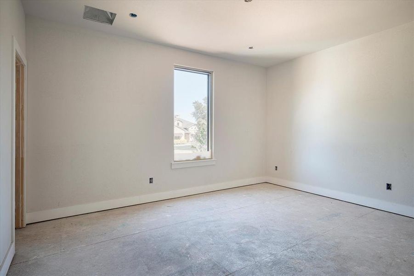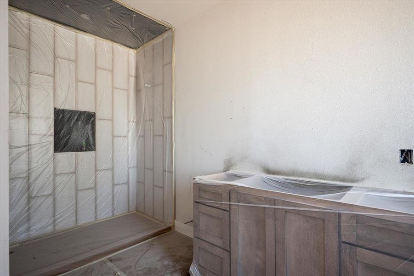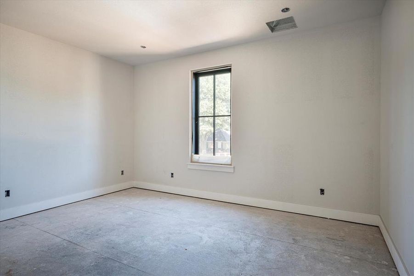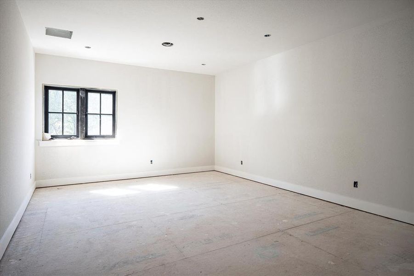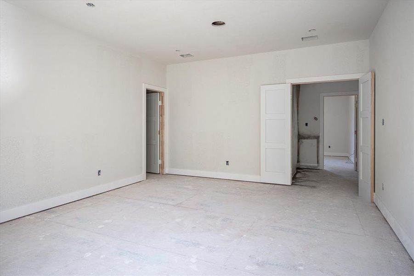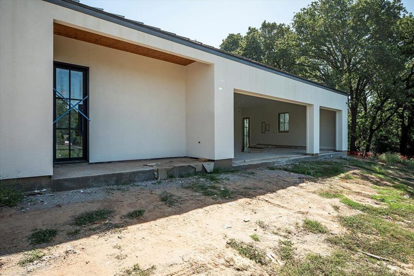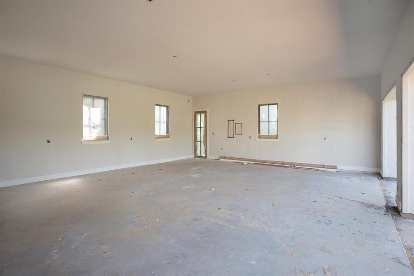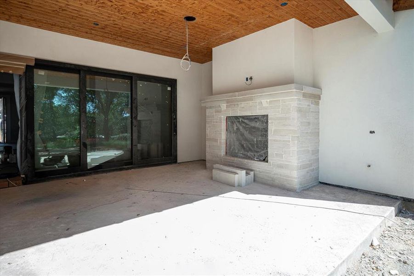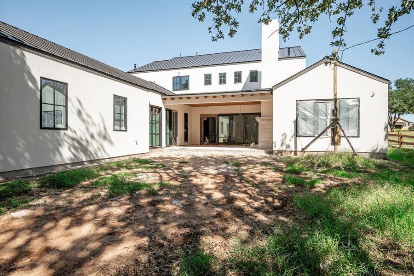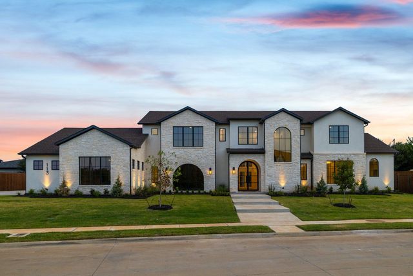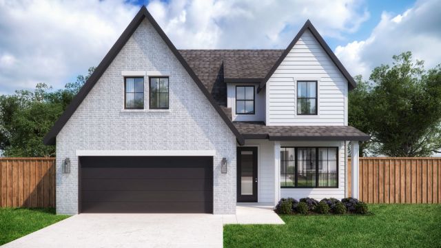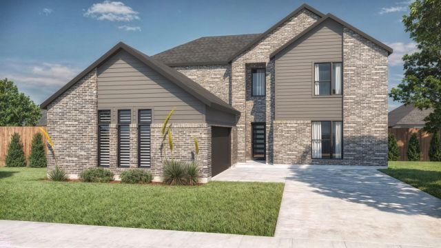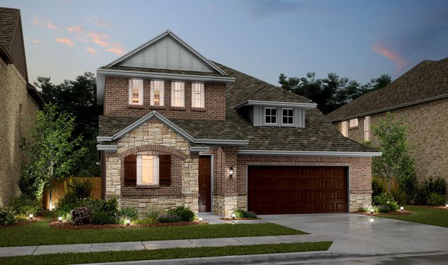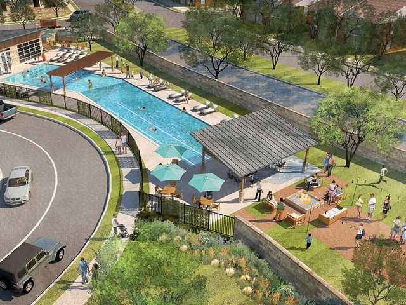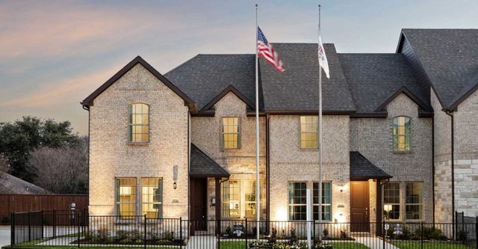Under Construction
$2,348,000
213 Oak Crest Hill Drive, Colleyville, TX 76034
4 bd · 5 ba · 2 stories · 4,570 sqft
$2,348,000
Home Highlights
Garage
Attached Garage
Walk-In Closet
Utility/Laundry Room
Family Room
Porch
Patio
Central Air
Dishwasher
Microwave Oven
Disposal
Fireplace
Wood Flooring
Electricity Available
Door Opener
Home Description
Step into this enchanting new custom, one-of-a-kind home, where modern elegance meets whimsical charm! Nestled in a serene neighborhood, this architectural gem boasts a seamless blend of sleek design & cozy comfort. The open concept living area, bathed in natural light, features soaring ceilings. A gourmet kitchen awaits your culinary adventures, complete with top-of-the-line appliances, large prep kitchen, pantry, & a spacious island perfect for entertaining. The master suite is a true retreat with its spa-like ensuite bath & huge walk-in closet. Enjoy serene evenings on the private patio with a fireplace to cozy up to on cool evenings. This home is a canvas for your dreams, offering state-of-the-art amenities & exquisite finishes throughout. Discover a haven where sophistication dances with inviting & warm touches, creating a space that’s not just a house, but a delightful home ready to welcome you with open arms. Completion-Fall of 2024. List of Finish Out in Docs.
Home Details
*Pricing and availability are subject to change.- Garage spaces:
- 3
- Property status:
- Under Construction
- Lot size (acres):
- 0.64
- Size:
- 4,570 sqft
- Stories:
- 2
- Beds:
- 4
- Baths:
- 5
- Fence:
- Wood Fence
Construction Details
Home Features & Finishes
- Appliances:
- Sprinkler System
- Construction Materials:
- Stucco
- Cooling:
- Central Air
- Flooring:
- Wood Flooring
- Foundation Details:
- Slab
- Garage/Parking:
- Door OpenerGarageSide Entry Garage/ParkingMulti-Door GarageAttached Garage
- Interior Features:
- Ceiling-VaultedWalk-In Closet
- Kitchen:
- DishwasherMicrowave OvenDisposalKitchen Island
- Laundry facilities:
- DryerWasherStackable Washer/DryerUtility/Laundry Room
- Lighting:
- Decorative/Designer LightingDecorative Lighting
- Property amenities:
- PoolOutdoor FireplaceBackyardPatioFireplacePorch
- Rooms:
- Family RoomOpen Concept Floorplan
- Security system:
- Smoke Detector

Considering this home?
Our expert will guide your tour, in-person or virtual
Need more information?
Text or call (888) 486-2818
Utility Information
- Heating:
- Central Heating, Central Heat
- Utilities:
- Electricity Available, City Water System, Cable Available, Individual Water Meter, High Speed Internet Access, Cable TV, Curbs
Neighborhood Details
Colleyville, Texas
Tarrant County 76034
Schools in Grapevine-Colleyville Independent School District
GreatSchools’ Summary Rating calculation is based on 4 of the school’s themed ratings, including test scores, student/academic progress, college readiness, and equity. This information should only be used as a reference. NewHomesMate is not affiliated with GreatSchools and does not endorse or guarantee this information. Please reach out to schools directly to verify all information and enrollment eligibility. Data provided by GreatSchools.org © 2024
Average Home Price in 76034
Getting Around
Air Quality
Taxes & HOA
- HOA fee:
- N/A
Estimated Monthly Payment
Recently Added Communities in this Area
Nearby Communities in Colleyville
New Homes in Nearby Cities
More New Homes in Colleyville, TX
Listed by Sherri Murphy, sherri@theultimateregroup.com
Coldwell Banker Realty, MLS 20652671
Coldwell Banker Realty, MLS 20652671
You may not reproduce or redistribute this data, it is for viewing purposes only. This data is deemed reliable, but is not guaranteed accurate by the MLS or NTREIS. This data was last updated on: 06/09/2023
Read MoreLast checked Nov 21, 10:00 am
