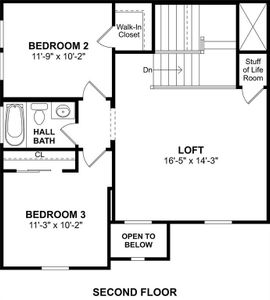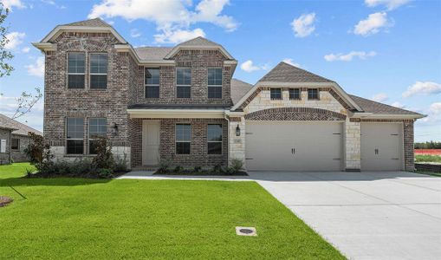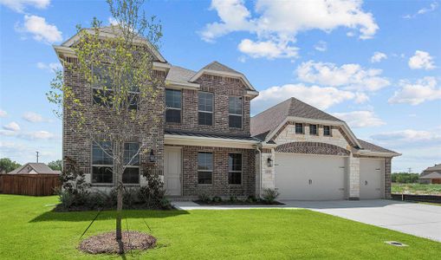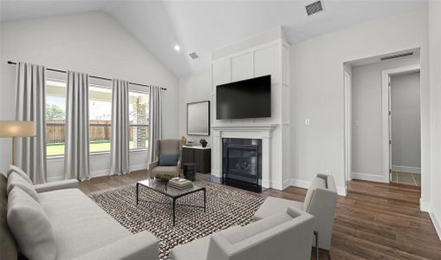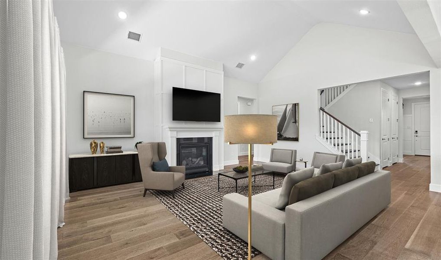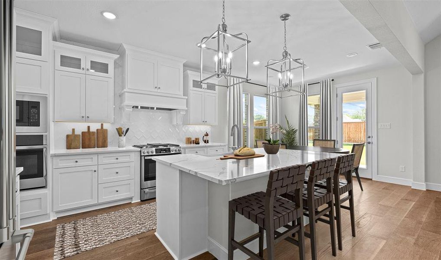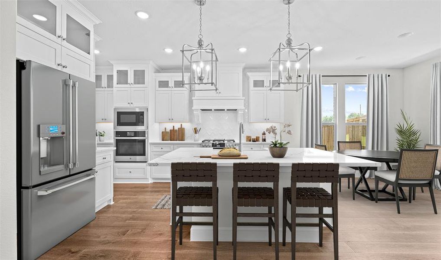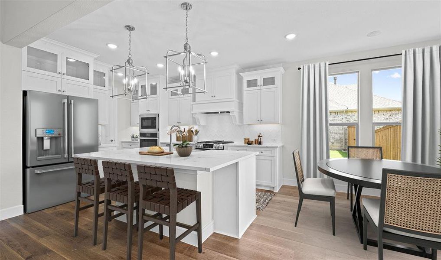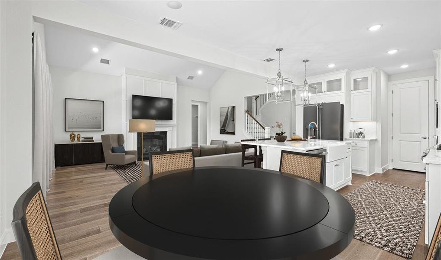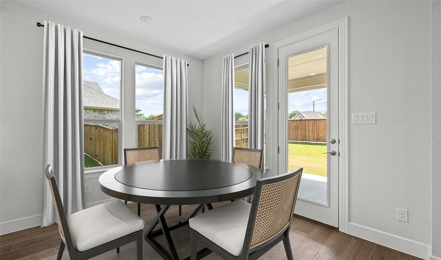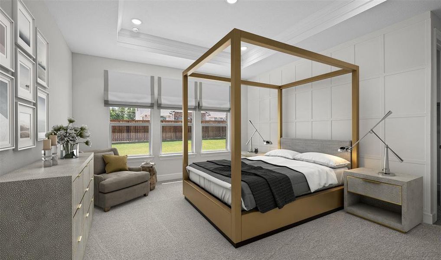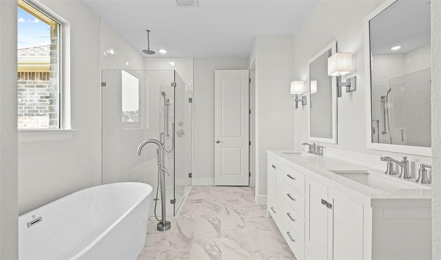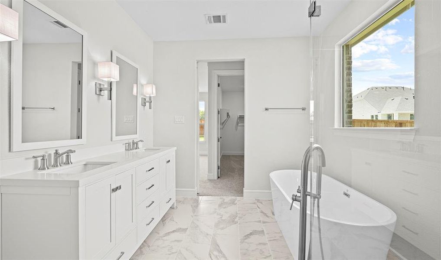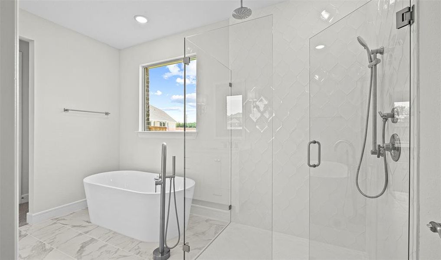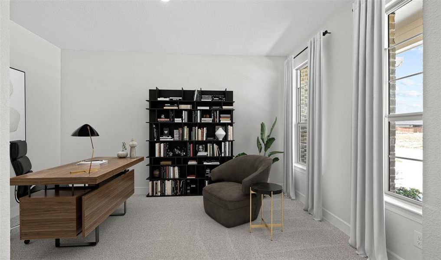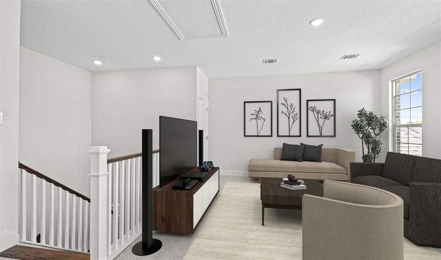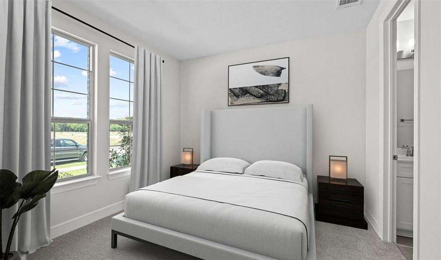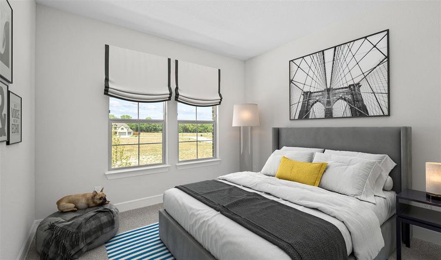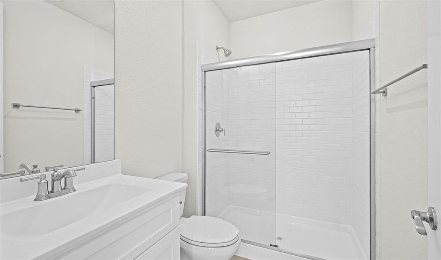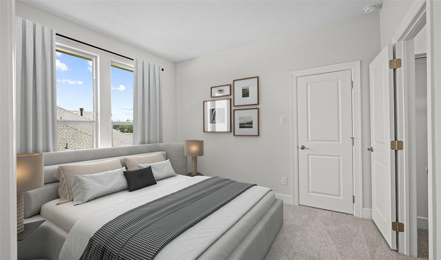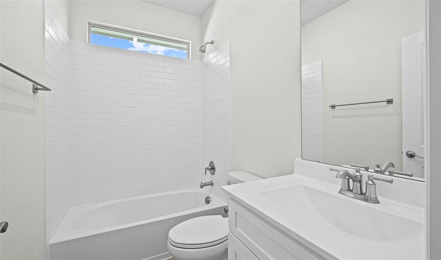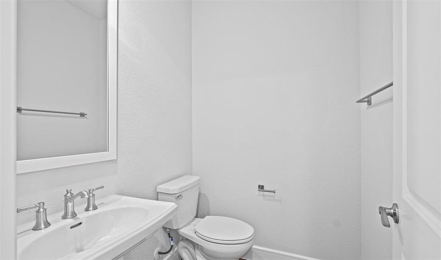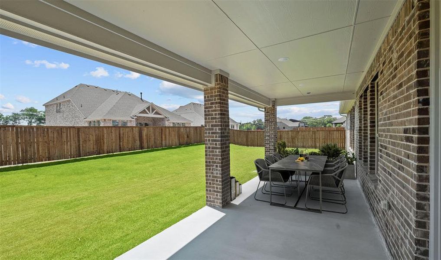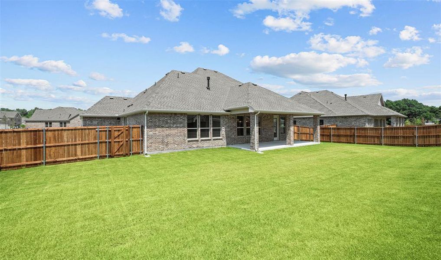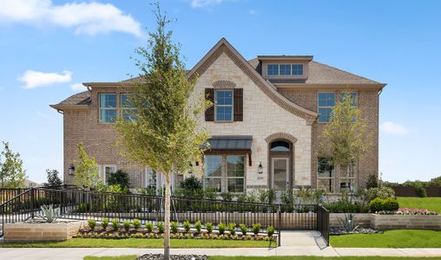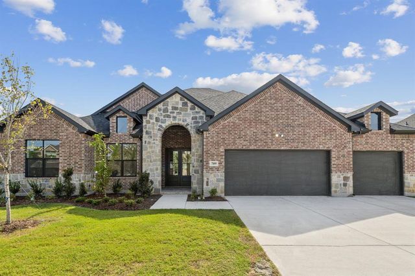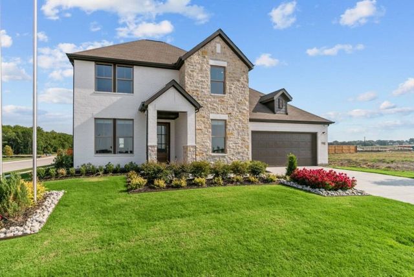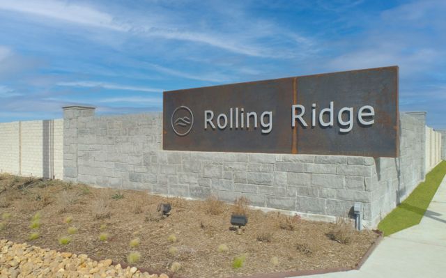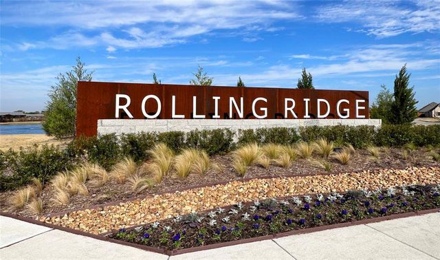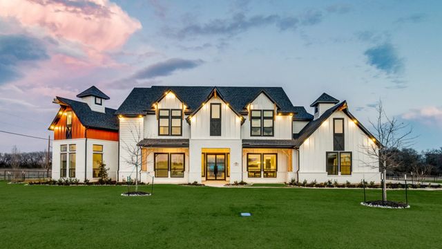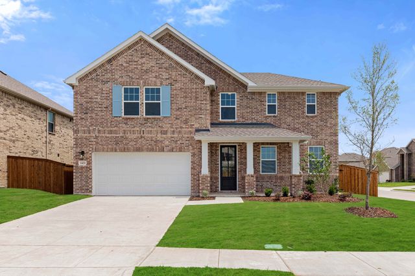Pending/Under Contract
Lowered rates
$540,000
1331 Selby Road, Van Alstyne, TX 75495
Cordoba Plan
4 bd · 3.5 ba · 2 stories · 2,842 sqft
Lowered rates
$540,000
Home Highlights
Garage
Attached Garage
Family Room
Porch
Patio
Carpet Flooring
Central Air
Dishwasher
Microwave Oven
Tile Flooring
Composition Roofing
Disposal
Fireplace
Kitchen
Energy Efficient
Home Description
15 minutes from McKinney! Welcome to your dream home! This stunning two-story single-family residence boasts 4 bedrooms and 3.5 bathrooms, providing ample space for comfortable living. The kitchen features quartz countertops, complemented by white shaker cabinets and stainless steel appliances. The open-concept design seamlessly connects the kitchen to a cozy breakfast area and a spacious great room, complete with a charming fireplace - the perfect setting for gatherings and entertaining friends. The convenience of the palatial primary suite on the first floor cannot be overstated, providing a retreat-like experience with a luxurious ensuite bathroom and a generously-sized walk-in closet. The thoughtful details of our Classic Look make this residence an exceptional choice for those seeking a home that effortlessly balances practicality and luxury. Don't miss this opportunity!
Home Details
*Pricing and availability are subject to change.- Garage spaces:
- 3
- Property status:
- Pending/Under Contract
- Lot size (acres):
- 0.24
- Size:
- 2,842 sqft
- Stories:
- 2
- Beds:
- 4
- Baths:
- 3.5
- Fence:
- Wood Fence
Construction Details
- Builder Name:
- K. Hovnanian® Homes
- Completion Date:
- August, 2024
- Year Built:
- 2024
- Roof:
- Composition Roofing
Home Features & Finishes
- Appliances:
- Sprinkler System
- Construction Materials:
- BrickRockStone
- Cooling:
- Central Air
- Flooring:
- Laminate FlooringCarpet FlooringTile Flooring
- Foundation Details:
- Slab
- Garage/Parking:
- Door OpenerGarageFront Entry Garage/ParkingMulti-Door GarageAttached Garage
- Home amenities:
- Green Construction
- Interior Features:
- Pantry
- Kitchen:
- DishwasherMicrowave OvenOvenDisposalGas CooktopKitchen IslandGas OvenKitchen Range
- Lighting:
- Decorative/Designer LightingDecorative Lighting
- Property amenities:
- PatioFireplacePorch
- Rooms:
- KitchenFamily Room
- Security system:
- Fire Sprinkler System

Considering this home?
Our expert will guide your tour, in-person or virtual
Need more information?
Text or call (888) 486-2818
Utility Information
- Heating:
- Water Heater, Central Heating, Gas Heating, Central Heat
- Utilities:
- HVAC, City Water System, Cable TV, Curbs
Lincoln Pointe Community Details
Community Amenities
- Dining Nearby
- Energy Efficient
- Park Nearby
- Multigenerational Homes Available
- Entertainment
- Shopping Nearby
Neighborhood Details
Van Alstyne, Texas
Grayson County 75495
Schools in Van Alstyne Independent School District
GreatSchools’ Summary Rating calculation is based on 4 of the school’s themed ratings, including test scores, student/academic progress, college readiness, and equity. This information should only be used as a reference. NewHomesMate is not affiliated with GreatSchools and does not endorse or guarantee this information. Please reach out to schools directly to verify all information and enrollment eligibility. Data provided by GreatSchools.org © 2024
Average Home Price in 75495
Getting Around
Air Quality
Taxes & HOA
- HOA Name:
- See Sales Consultant
- HOA fee:
- $850/annual
- HOA fee requirement:
- Mandatory
- HOA fee includes:
- Maintenance Grounds
Estimated Monthly Payment
Recently Added Communities in this Area
Nearby Communities in Van Alstyne
New Homes in Nearby Cities
More New Homes in Van Alstyne, TX
Listed by Teri Walter, Teri@KeyTrekRealty.com
Key Trek-CC, MLS 20661641
Key Trek-CC, MLS 20661641
You may not reproduce or redistribute this data, it is for viewing purposes only. This data is deemed reliable, but is not guaranteed accurate by the MLS or NTREIS. This data was last updated on: 06/09/2023
Read MoreLast checked Nov 21, 10:00 pm

