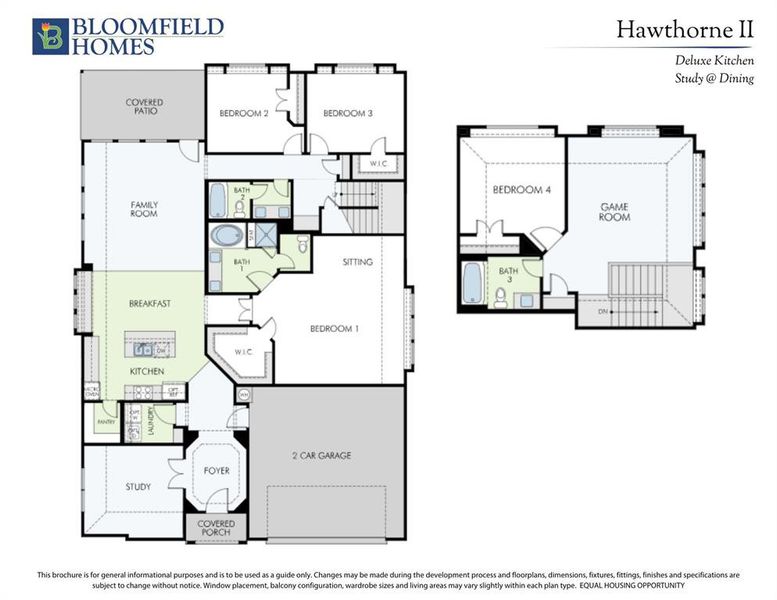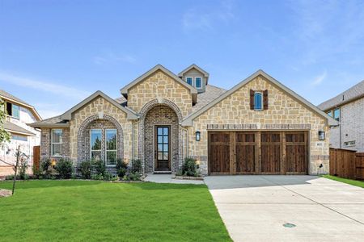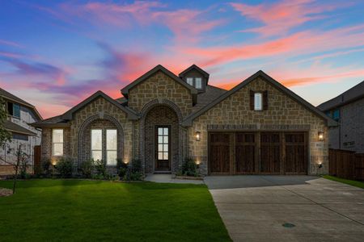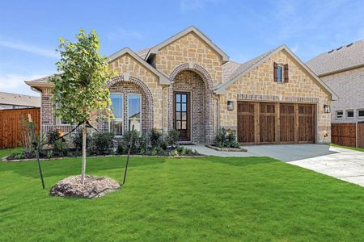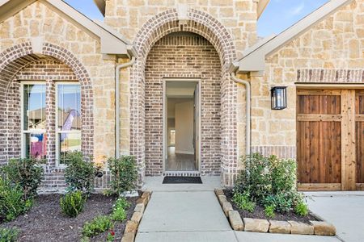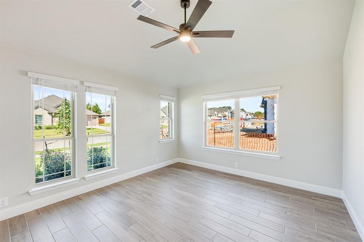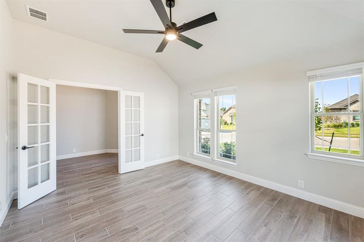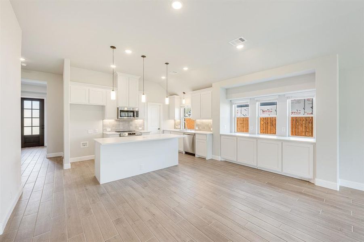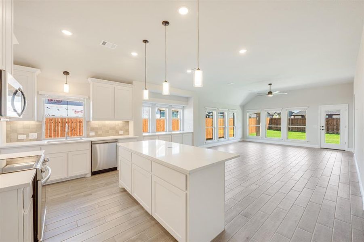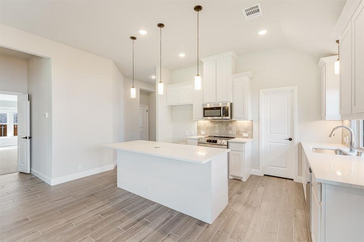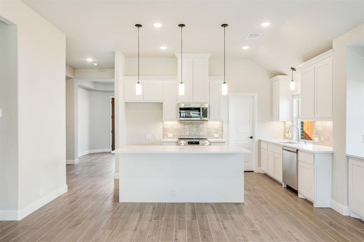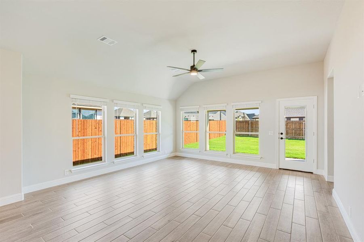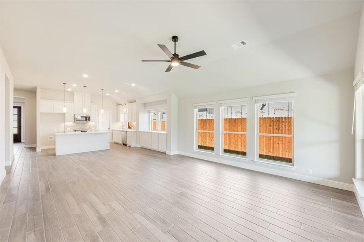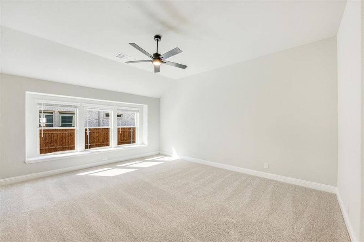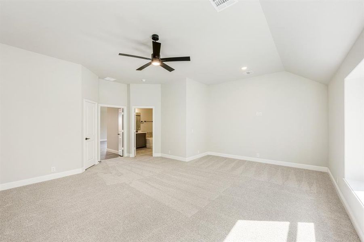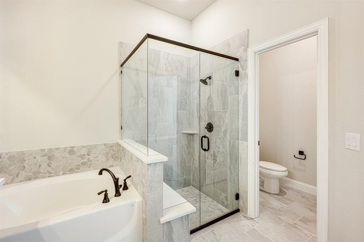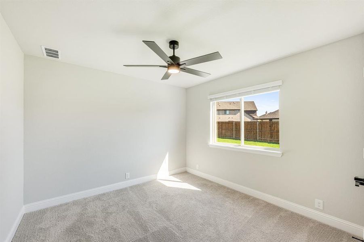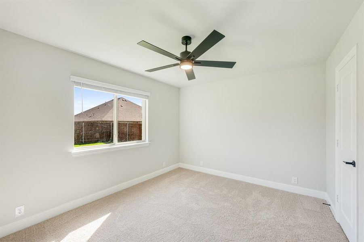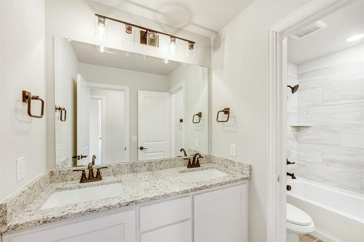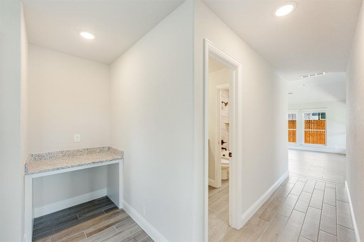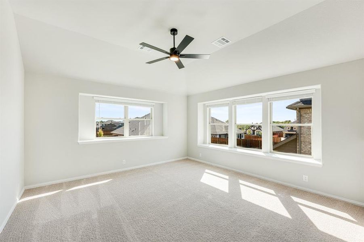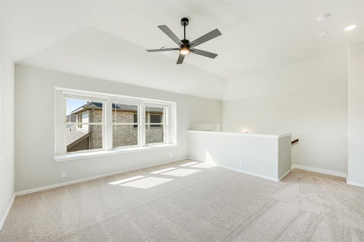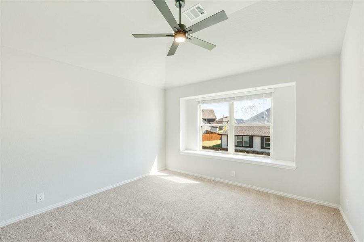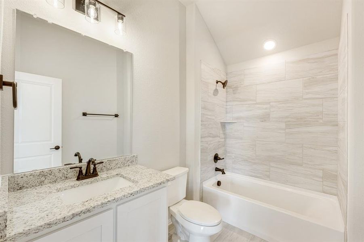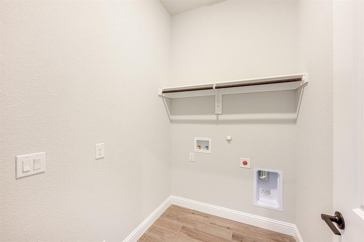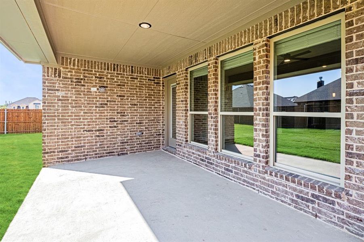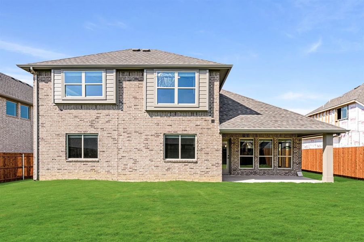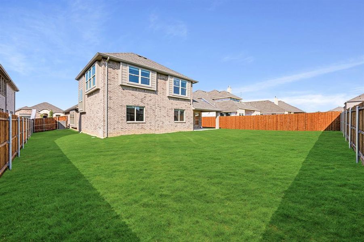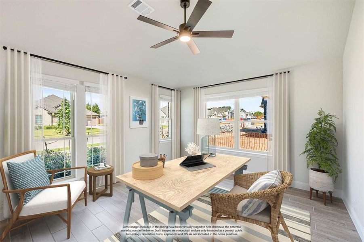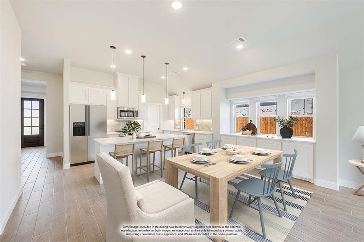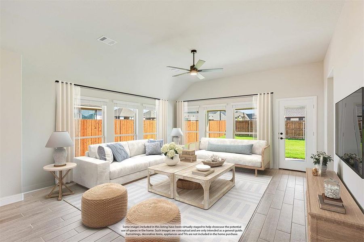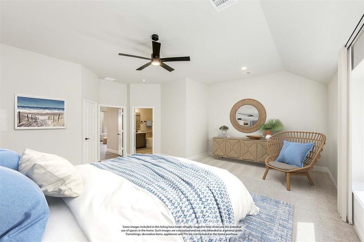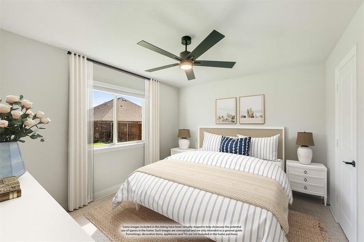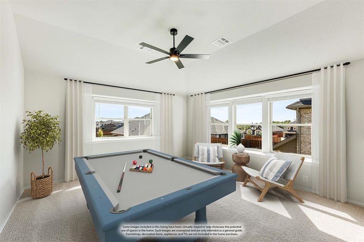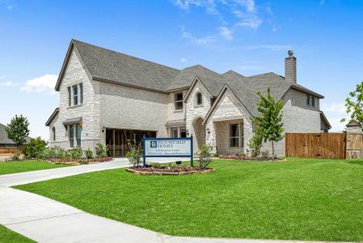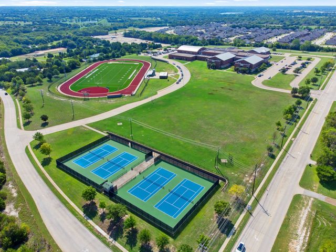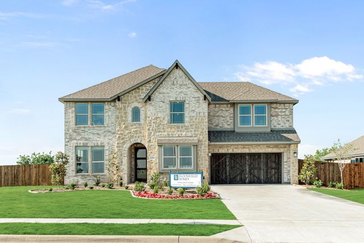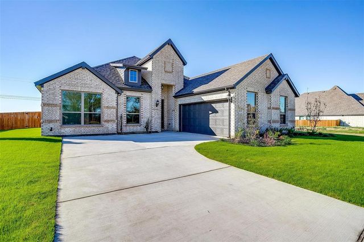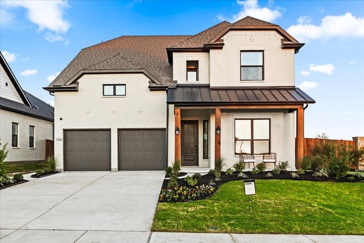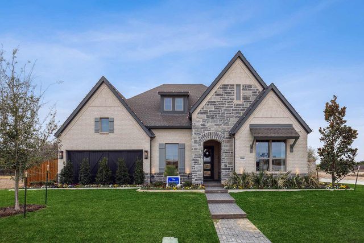Move-in Ready
$485,000
1022 Fairhaven Drive, Midlothian, TX 76065
Hawthorne II Plan
4 bd · 3 ba · 2 stories · 2,759 sqft
$485,000
Home Highlights
Garage
Attached Garage
Walk-In Closet
Primary Bedroom Downstairs
Utility/Laundry Room
Family Room
Porch
Patio
Primary Bedroom On Main
Carpet Flooring
Central Air
Dishwasher
Microwave Oven
Tile Flooring
Composition Roofing
Home Description
NEW, NEVER LIVED IN, RECENTLY COMPLETED! Bloomfield's Hawthorne II is 1.5-story masterpiece with elegant brick & stone exterior & spacious interior, offering 4 bdrms & 3 baths, with 1 bdrm & bath upstairs off versatile Game Room. As you step into artful octagonal entry, you’re greeted by perfect work-from-home study with dual doors. This home, situated on interior lot, is one of Bloomfield's most popular plans, notable for its extensive windows, multiple 1st-floor bdrms, and open Family Room w raised ceiling designed for making memories. Charming Kitchen features a single bowl sink, upgraded accent backsplash, pendant lights above the island, undercabinet lighting, quartz countertops, SS appliances, large island, and ample storage from a sizable walk-in pantry & buffet at Brkfst Nook. Additional impressive enhancements include tile floors, 8' custom front door, 2-car garage w cedar doors, full gutters, & blinds, making Hawthorne II truly exceptional home. Visit The Grove in Midlothian!
Home Details
*Pricing and availability are subject to change.- Garage spaces:
- 2
- Property status:
- Move-in Ready
- Lot size (acres):
- 0.19
- Size:
- 2,759 sqft
- Stories:
- 2
- Beds:
- 4
- Baths:
- 3
- Fence:
- Wood Fence
Construction Details
- Builder Name:
- Bloomfield Homes
- Year Built:
- 2024
- Roof:
- Composition Roofing
Home Features & Finishes
- Appliances:
- Exhaust Fan VentedSprinkler System
- Construction Materials:
- BrickRockStone
- Cooling:
- Ceiling Fan(s)Central Air
- Flooring:
- Carpet FlooringTile Flooring
- Foundation Details:
- Slab
- Garage/Parking:
- Door OpenerGarageCovered Garage/ParkingFront Entry Garage/ParkingAttached Garage
- Interior Features:
- Ceiling-VaultedWalk-In ClosetFoyerPantryDouble VanityWindow Coverings
- Kitchen:
- DishwasherMicrowave OvenDisposalElectric CooktopKitchen IslandElectric Oven
- Laundry facilities:
- DryerWasherUtility/Laundry Room
- Property amenities:
- BackyardPatioYardPorch
- Rooms:
- Primary Bedroom On MainSitting AreaKitchenGame RoomOffice/StudyFamily RoomBreakfast AreaOpen Concept FloorplanPrimary Bedroom Downstairs
- Security system:
- Smoke DetectorCarbon Monoxide Detector

Considering this home?
Our expert will guide your tour, in-person or virtual
Need more information?
Text or call (888) 486-2818
Utility Information
- Heating:
- Electric Heating, Water Heater, Central Heating, Central Heat
- Utilities:
- City Water System, High Speed Internet Access, Cable TV, Curbs
The Grove Community Details
Community Amenities
- Playground
- Park Nearby
- Picnic Area
- Greenbelt View
- Open Greenspace
- Walking, Jogging, Hike Or Bike Trails
- Shopping Nearby
Neighborhood Details
Midlothian, Texas
Ellis County 76065
Schools in Midlothian Independent School District
GreatSchools’ Summary Rating calculation is based on 4 of the school’s themed ratings, including test scores, student/academic progress, college readiness, and equity. This information should only be used as a reference. NewHomesMate is not affiliated with GreatSchools and does not endorse or guarantee this information. Please reach out to schools directly to verify all information and enrollment eligibility. Data provided by GreatSchools.org © 2024
Average Home Price in 76065
Getting Around
Air Quality
Noise Level
99
50Calm100
A Soundscore™ rating is a number between 50 (very loud) and 100 (very quiet) that tells you how loud a location is due to environmental noise.
Taxes & HOA
- HOA Name:
- First Service Residential
- HOA fee:
- $454/annual
- HOA fee requirement:
- Mandatory
- HOA fee includes:
- Maintenance Structure
Estimated Monthly Payment
Recently Added Communities in this Area
Nearby Communities in Midlothian
New Homes in Nearby Cities
More New Homes in Midlothian, TX
Listed by Marsha Ashlock, marsha@visionsrealty.com
Visions Realty & Investments, MLS 20661765
Visions Realty & Investments, MLS 20661765
You may not reproduce or redistribute this data, it is for viewing purposes only. This data is deemed reliable, but is not guaranteed accurate by the MLS or NTREIS. This data was last updated on: 06/09/2023
Read MoreLast checked Nov 21, 10:00 pm
