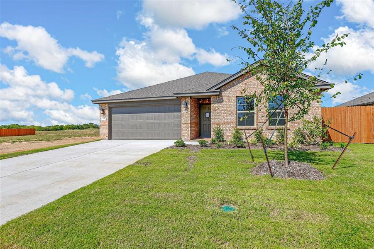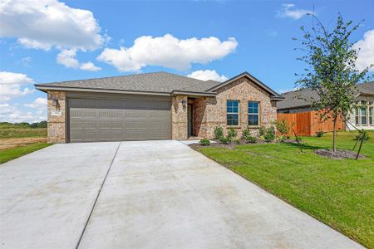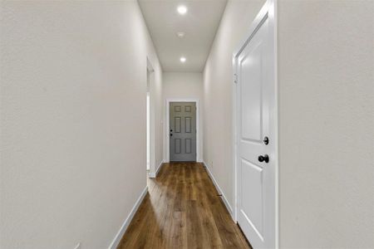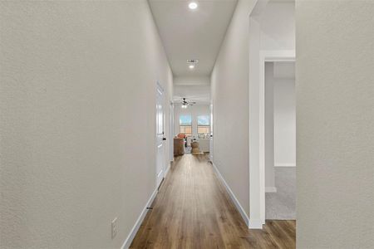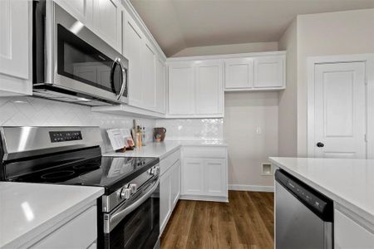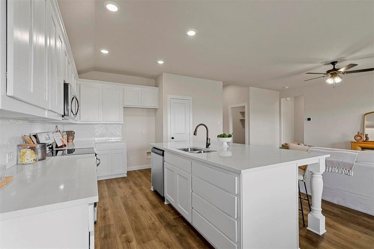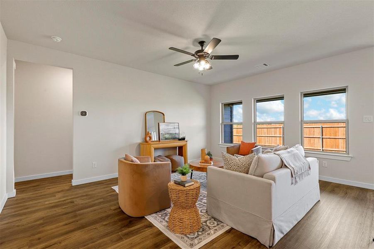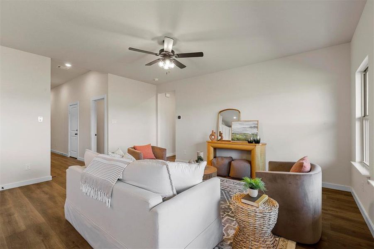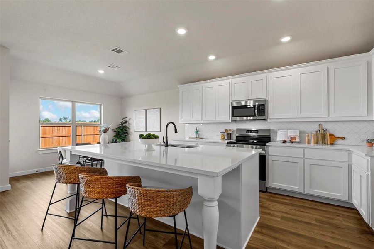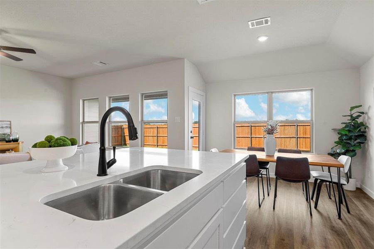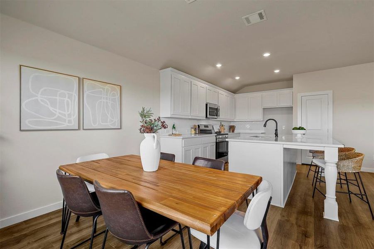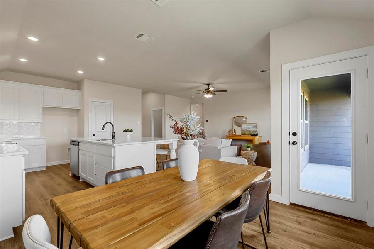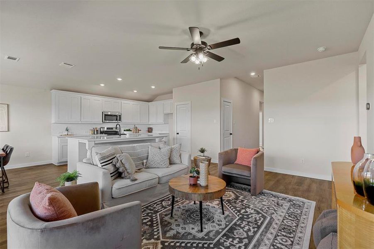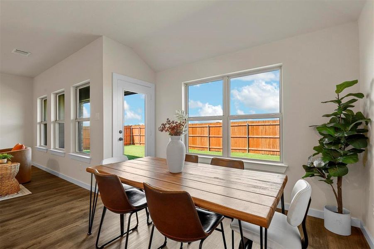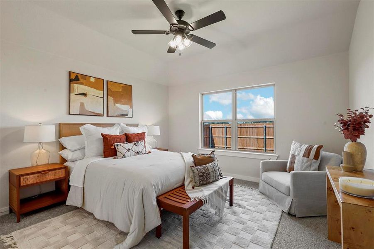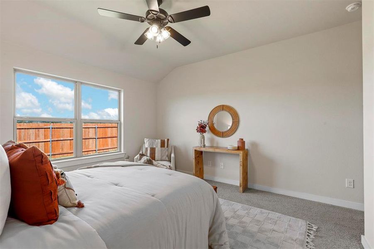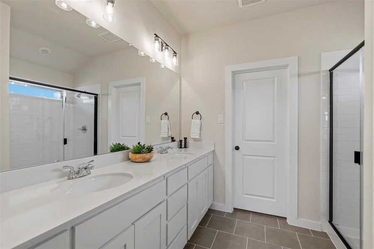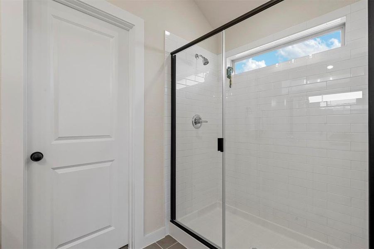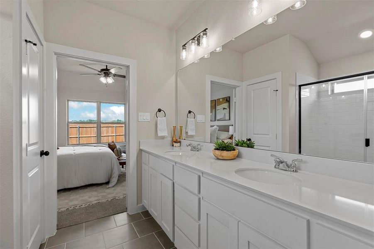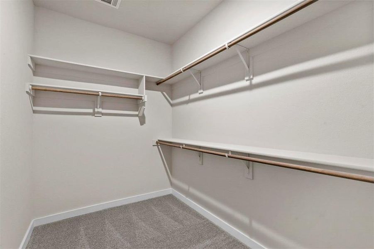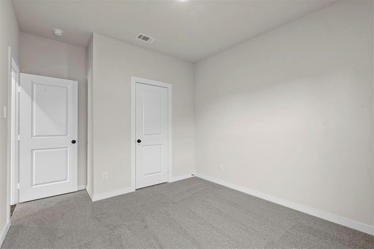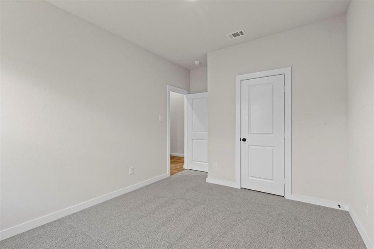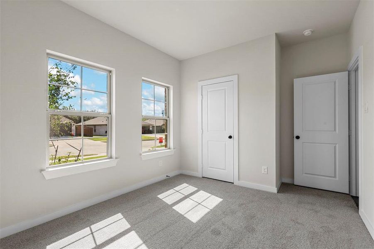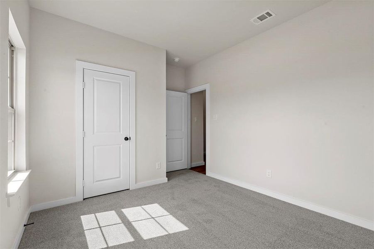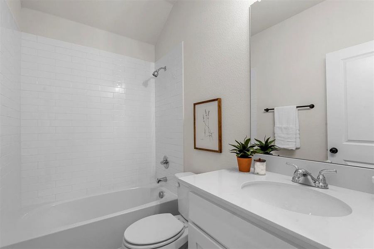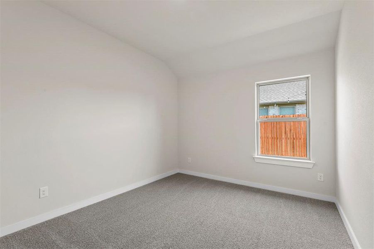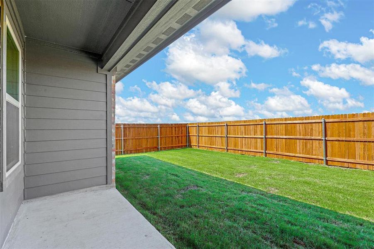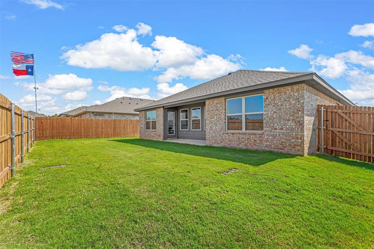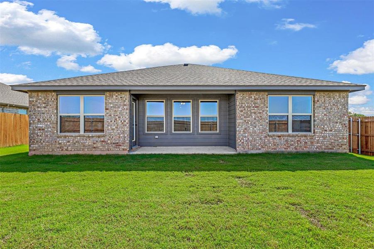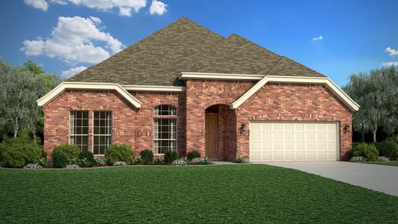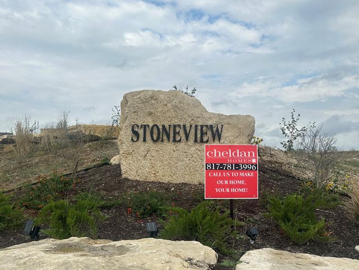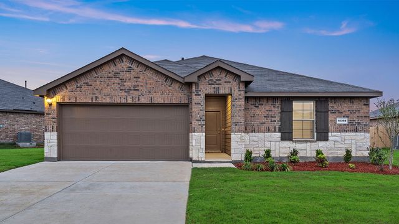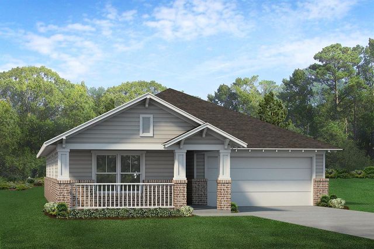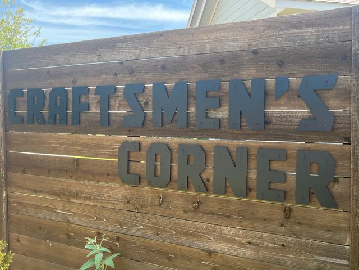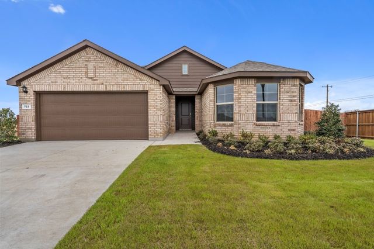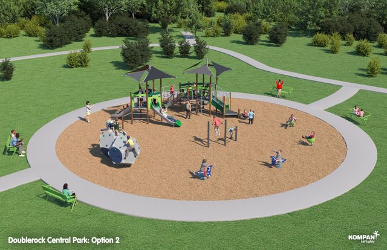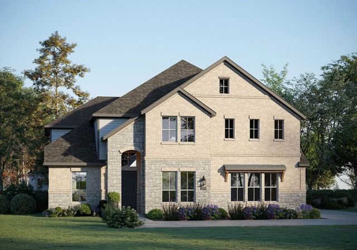Pending/Under Contract
$300,000
1406 Quail Creek Drive, Cleburne, TX 76033
Essex Plan
3 bd · 2 ba · 1 story · 1,517 sqft
$300,000
Home Highlights
Garage
Attached Garage
Walk-In Closet
Primary Bedroom Downstairs
Utility/Laundry Room
Porch
Patio
Primary Bedroom On Main
Carpet Flooring
Central Air
Dishwasher
Microwave Oven
Tile Flooring
Composition Roofing
Disposal
Home Description
Welcome Home to Cheldan Homes's new subdivision in Trail Creek in Cleburne, Texas! This beautiful home has 3 beds, 2 baths, and just under 1500 Sq ft. As you walk into this home, you will be welcomed with an open layout adjoining the kitchen and the living room, perfect for hosting guests or making your meals while watching the big game! The Kitchen island is upgraded with granite countertops and an oversized island that can be used for quick meals or a buffet table! The layout of this home is a split bedroom for privacy from guests and or kids from the master bedroom. Full Sod and irrigation in this home and all in the community. Close to all schools, shops, and restaurants and minutes away from downtown Cleburne AND Chisolm Trail to get to Fort Worth or all major highways in the metroplex. Build Jobs are also available in the community as well!
Home Details
*Pricing and availability are subject to change.- Garage spaces:
- 2
- Property status:
- Pending/Under Contract
- Lot size (acres):
- 0.14
- Size:
- 1,517 sqft
- Stories:
- 1
- Beds:
- 3
- Baths:
- 2
- Fence:
- Wood Fence
Construction Details
- Builder Name:
- Cheldan Homes
- Completion Date:
- August, 2024
- Year Built:
- 2024
- Roof:
- Composition Roofing
Home Features & Finishes
- Appliances:
- Sprinkler System
- Construction Materials:
- BrickRockStone
- Cooling:
- Central Air
- Flooring:
- Ceramic FlooringVinyl FlooringCarpet FlooringTile Flooring
- Foundation Details:
- Slab
- Garage/Parking:
- Door OpenerGarageFront Entry Garage/ParkingMulti-Door GarageAttached Garage
- Interior Features:
- Walk-In ClosetPantryFlat Screen Wiring
- Kitchen:
- DishwasherMicrowave OvenDisposalKitchen IslandKitchen Range
- Laundry facilities:
- DryerWasherStackable Washer/DryerUtility/Laundry Room
- Lighting:
- Decorative/Designer LightingDecorative Lighting
- Property amenities:
- PatioPorch
- Rooms:
- Primary Bedroom On MainKitchenOpen Concept FloorplanPrimary Bedroom Downstairs
- Security system:
- Security SystemSmoke DetectorCarbon Monoxide Detector

Considering this home?
Our expert will guide your tour, in-person or virtual
Need more information?
Text or call (888) 486-2818
Utility Information
- Heating:
- Electric Heating, Water Heater, Central Heating, Central Heat
- Utilities:
- City Water System, High Speed Internet Access
Trail Creek Community Details
Community Amenities
- Dining Nearby
- Entertainment
- Shopping Nearby
Neighborhood Details
Cleburne, Texas
Johnson County 76033
Schools in Cleburne Independent School District
GreatSchools’ Summary Rating calculation is based on 4 of the school’s themed ratings, including test scores, student/academic progress, college readiness, and equity. This information should only be used as a reference. NewHomesMate is not affiliated with GreatSchools and does not endorse or guarantee this information. Please reach out to schools directly to verify all information and enrollment eligibility. Data provided by GreatSchools.org © 2024
Average Home Price in 76033
Getting Around
Air Quality
Noise Level
85
50Calm100
A Soundscore™ rating is a number between 50 (very loud) and 100 (very quiet) that tells you how loud a location is due to environmental noise.
Taxes & HOA
- Tax Rate:
- 2.3%
- HOA fee:
- Does not require HOA dues
- HOA fee requirement:
- Mandatory
Estimated Monthly Payment
Recently Added Communities in this Area
Nearby Communities in Cleburne
New Homes in Nearby Cities
More New Homes in Cleburne, TX
Listed by Matthew Brown, matthewbrowncb@gmail.com
Coldwell Banker Apex, REALTORS, MLS 20663598
Coldwell Banker Apex, REALTORS, MLS 20663598
You may not reproduce or redistribute this data, it is for viewing purposes only. This data is deemed reliable, but is not guaranteed accurate by the MLS or NTREIS. This data was last updated on: 06/09/2023
Read MoreLast checked Nov 21, 10:00 pm
