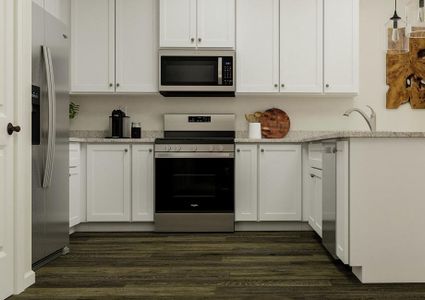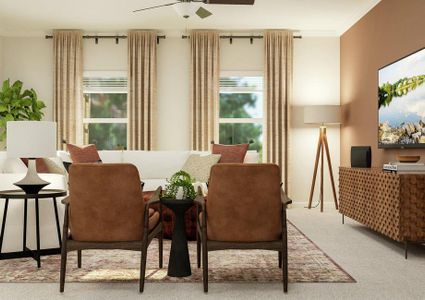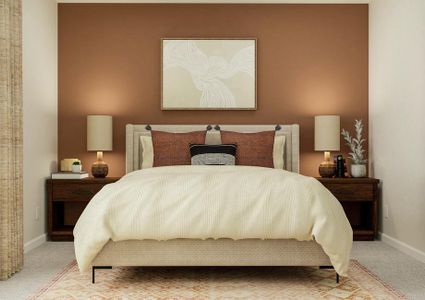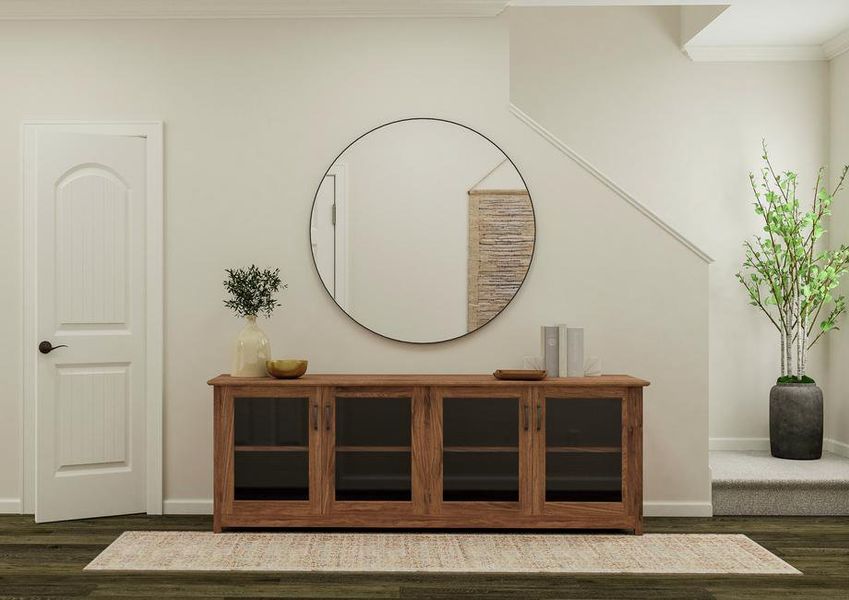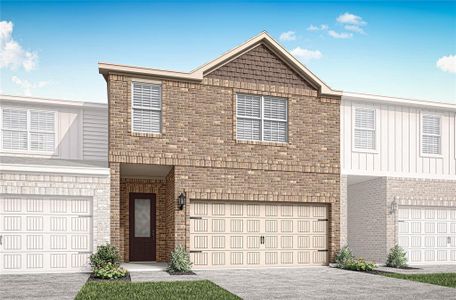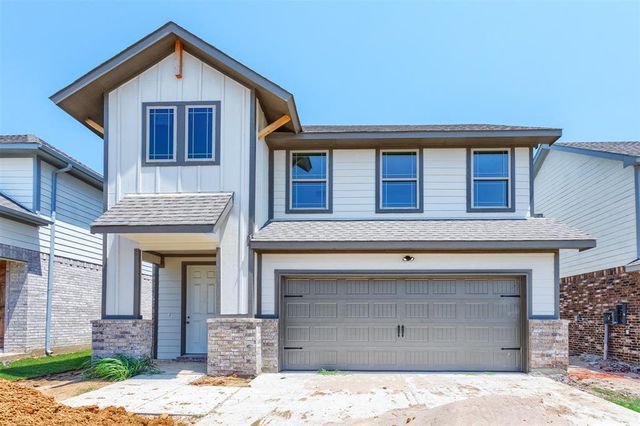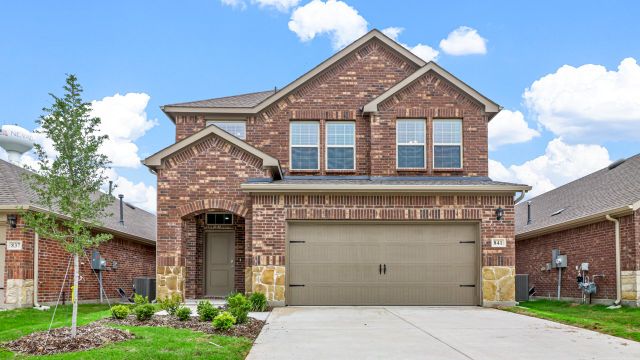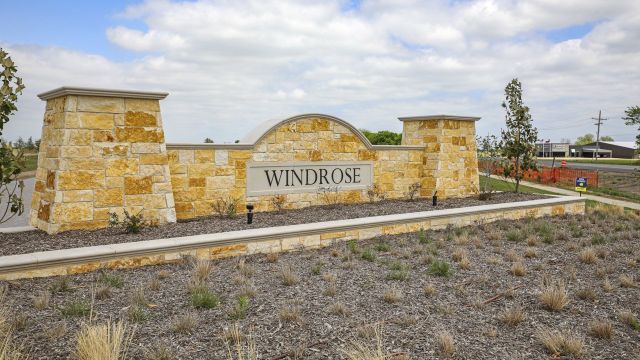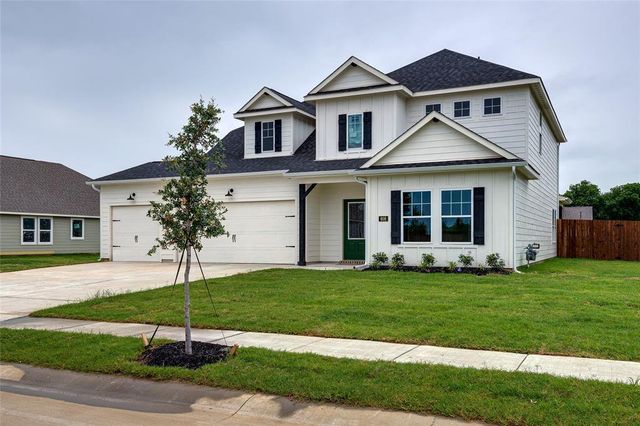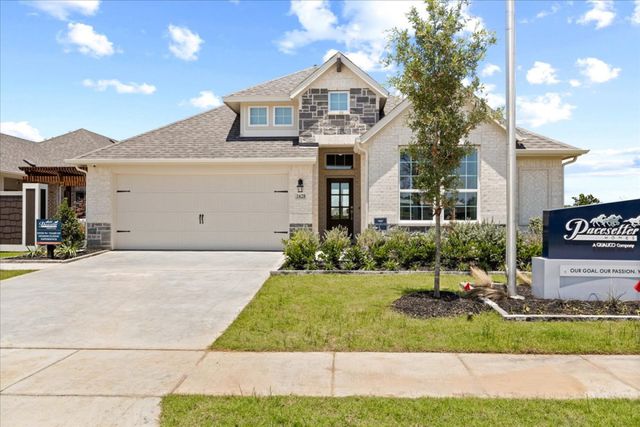Floor Plan
Reduced prices
Dartmoor, 766 Carson Lane, Pilot Point, TX 76258
4 bd · 2.5 ba · 2 stories · 2,101 sqft
Reduced prices
Home Highlights
Garage
Attached Garage
Walk-In Closet
Utility/Laundry Room
Dining Room
Family Room
Porch
Kitchen
Primary Bedroom Upstairs
Plan Description
The Dartmoor plan offers spacious living across two stories, featuring four bedrooms and two-and-a-half bathrooms. Large windows in the family room and dining area fill the home with natural light, creating a bright and inviting atmosphere. An open floor plan enhances the space for entertaining and comfortable family living. The luxurious master suite includes a spacious bedroom, a private bathroom with a dual-sink vanity and a large walk-in closet. Two additional generously sized bedrooms are located on the second level. Enhanced with the CompleteHome Plus™ package, this home boasts energy-efficient kitchen appliances, an attached garage and front yard landscaping, among other exceptional upgrades. Floor Plan Features:
- Chef-ready kitchen
- Beautiful white wood cabinetry
- Spacious dining space
- Private master suite
- Open floor plan
- Gorgeous wood-style flooring
- Upstairs laundry room
- Multiple walk-in closets
- Upstairs loft
- Highly sought-after upgrades
- Attached two-car garage Incredible Master Suite Nestled upstairs for peace and privacy, the master suite provides a tranquil retreat at the end of each day. The spacious bedroom boasts ample natural light streaming through its window. In the master bathroom, a large vanity complements a spacious glass shower, while a substantial walk-in closet adds to the upgraded ambiance. Space for More Life The loft on the second floor is the versatile space your family desires! Away from the main hosting areas, this room can adapt to meet your family’s ever-changing needs. Whether it becomes a playroom for young children, a game room for teens or a workout studio, this space is ready to bring your family’s dreams to life. Enjoy Life Outdoors The back yard of the Dartmoor floor plan offers both a spacious patio area and ample grassy space, perfect for children and pets to enjoy outdoor activities. Whether it's playing games or simply relaxing, this versatile outdoor area provides a comfortable and safe environment for family fun. With room to run and play, it's an ideal setting for creating cherished memories right at home.
Plan Details
*Pricing and availability are subject to change.- Name:
- Dartmoor
- Garage spaces:
- 2
- Property status:
- Floor Plan
- Size:
- 2,101 sqft
- Stories:
- 2
- Beds:
- 4
- Baths:
- 2.5
Construction Details
- Builder Name:
- LGI Homes
Home Features & Finishes
- Garage/Parking:
- GarageAttached Garage
- Interior Features:
- Walk-In Closet
- Laundry facilities:
- Utility/Laundry Room
- Property amenities:
- Porch
- Rooms:
- KitchenDining RoomFamily RoomPrimary Bedroom Upstairs

Considering this home?
Our expert will guide your tour, in-person or virtual
Need more information?
Text or call (888) 486-2818
Yarbrough Farms Community Details
Community Amenities
- Dining Nearby
- Park Nearby
- Walking, Jogging, Hike Or Bike Trails
- Shopping Nearby
Neighborhood Details
Pilot Point, Texas
Denton County 76258
Schools in Pilot Point Independent School District
- Grades M-MPublic
denton co j j a e p
11.7 mi829 s harrison st
GreatSchools’ Summary Rating calculation is based on 4 of the school’s themed ratings, including test scores, student/academic progress, college readiness, and equity. This information should only be used as a reference. NewHomesMate is not affiliated with GreatSchools and does not endorse or guarantee this information. Please reach out to schools directly to verify all information and enrollment eligibility. Data provided by GreatSchools.org © 2024
Average Home Price in 76258
Getting Around
Air Quality
Taxes & HOA
- HOA fee:
- N/A


