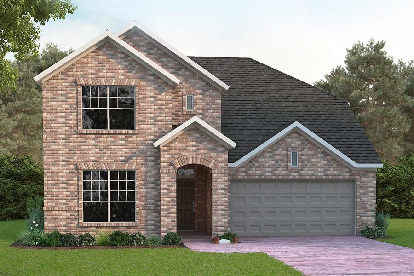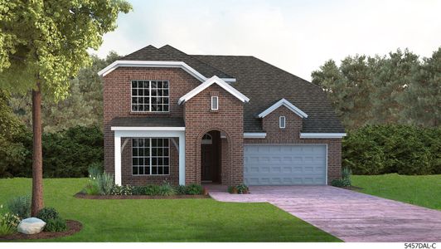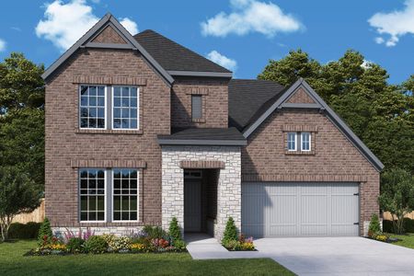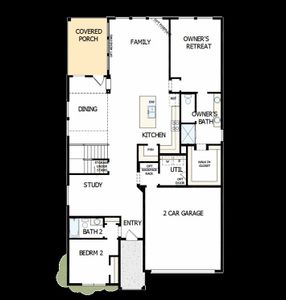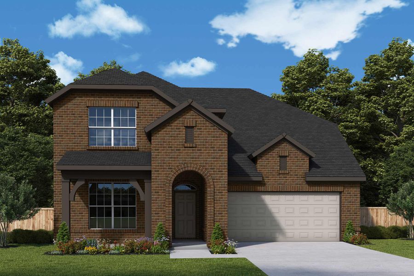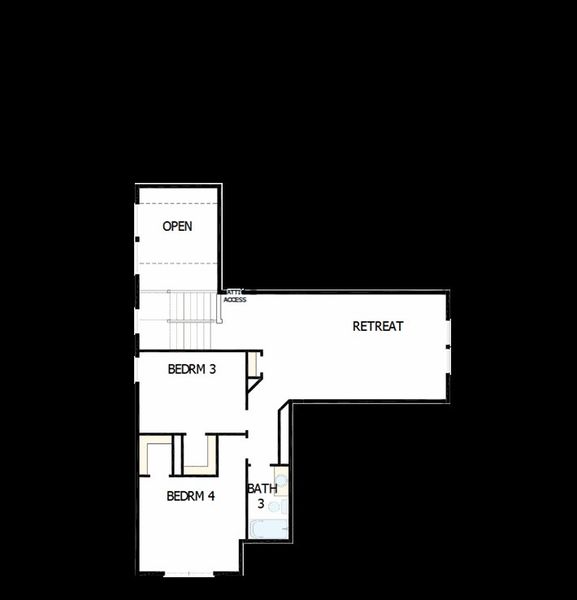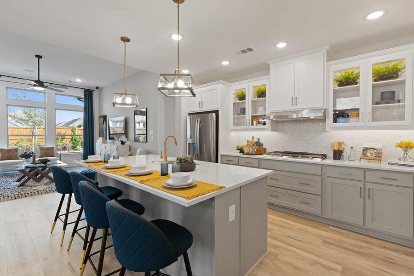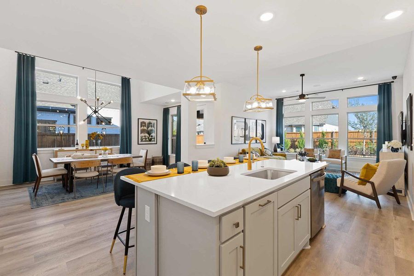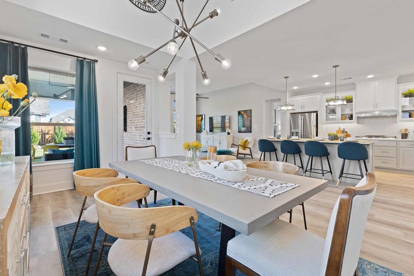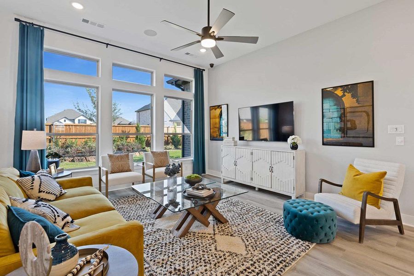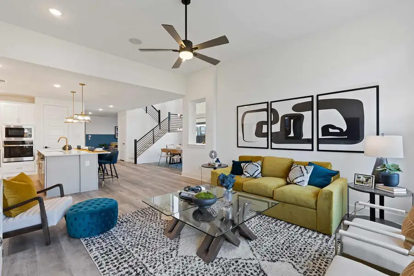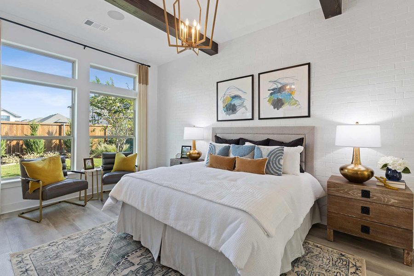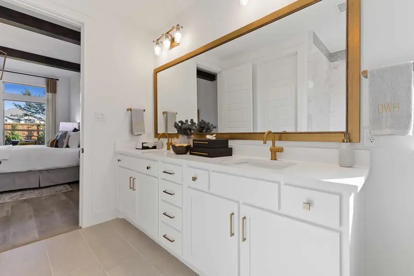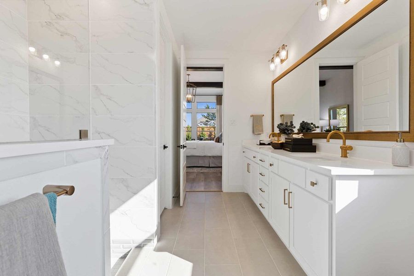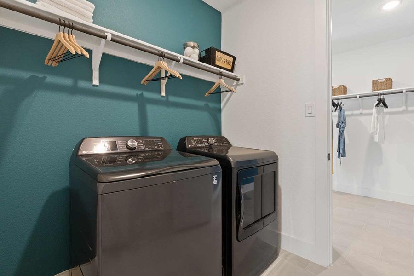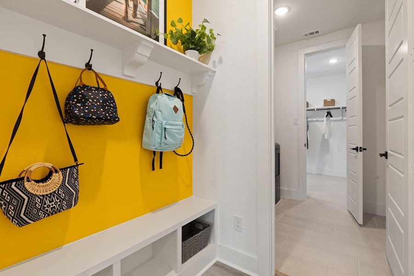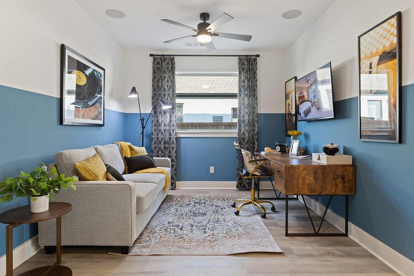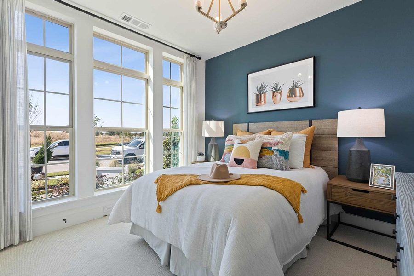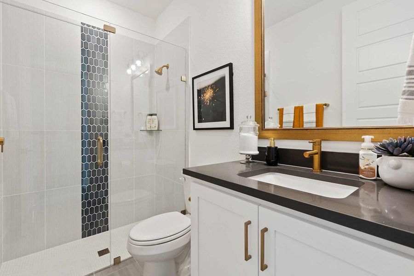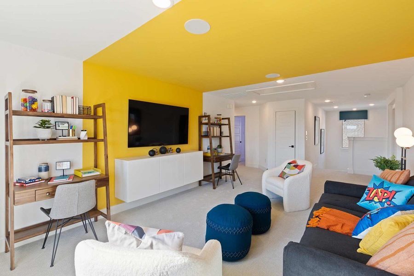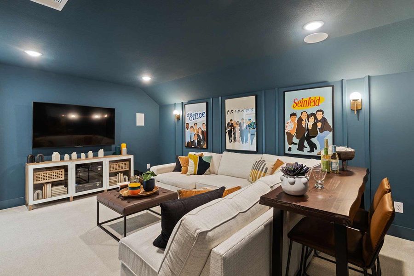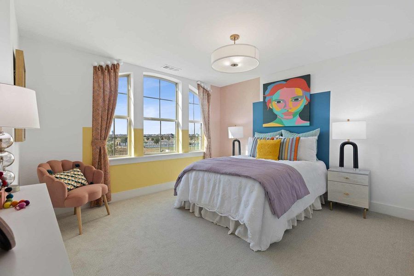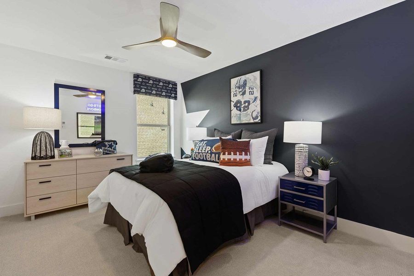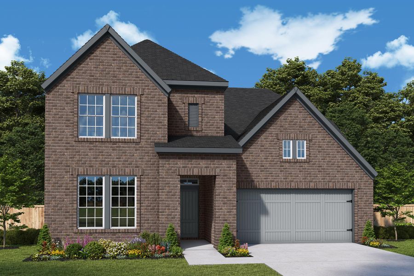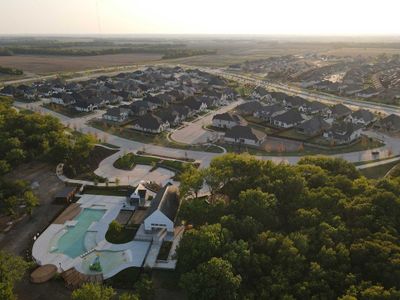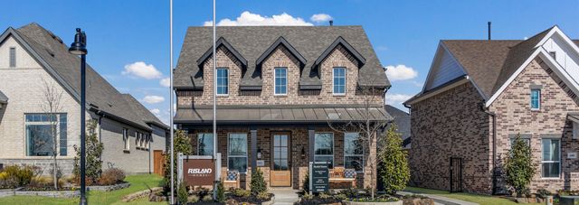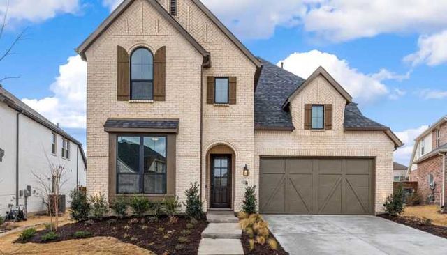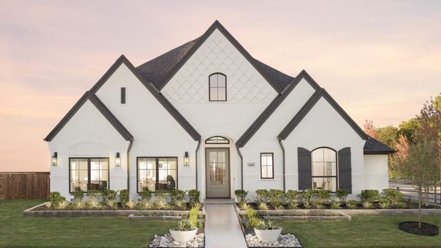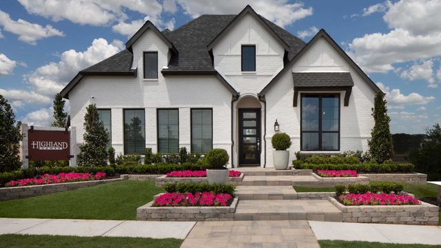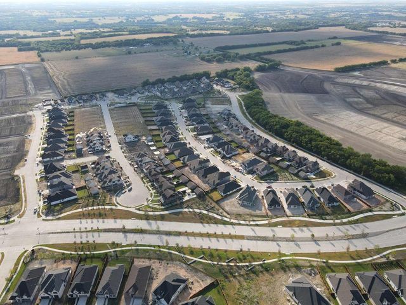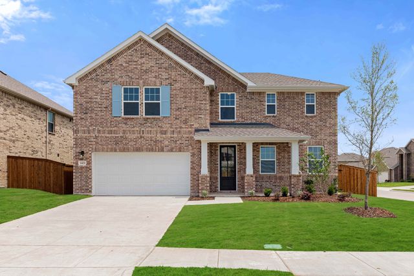Floor Plan
Closing costs covered
Flex cash
from $517,990
The Malinda, 1616 Swan Street, Van Alstyne, TX 75495
4 bd · 3 ba · 2 stories · 2,978 sqft
Closing costs covered
Flex cash
from $517,990
Home Highlights
Garage
Attached Garage
Walk-In Closet
Primary Bedroom Downstairs
Utility/Laundry Room
Dining Room
Family Room
Porch
Office/Study
Kitchen
Community Pool
Playground
Club House
Sidewalks Available
Plan Description
Timeless beauty and innovative craftsmanship combine to make The Malinda luxury home plan. Play host and get the most out of everyday life in your elegant and inviting open-concept living spaces. The epicurean kitchen offers a superior storage, meal prep, and presentation experience. Create your ultimate home office in the downstairs study and a brilliant family fun parlor in the upstairs retreat. Each spare bedroom features ample closets, unique appeal, and plenty of room for personalization. Your inspired Owner’s Retreat provides a peaceful escape from the world with a pamper-ready bathroom and a deluxe walk-in closet. Explore the variety of LifeDesign℠ details that make this new home plan ideal for hosting friends and loved ones.
Plan Details
*Pricing and availability are subject to change.- Name:
- The Malinda
- Garage spaces:
- 2
- Property status:
- Floor Plan
- Size:
- 2,978 sqft
- Stories:
- 2
- Beds:
- 4
- Baths:
- 3
Construction Details
- Builder Name:
- David Weekley Homes
Home Features & Finishes
- Garage/Parking:
- GarageAttached Garage
- Interior Features:
- Walk-In ClosetPantry
- Laundry facilities:
- Utility/Laundry Room
- Property amenities:
- SidewalkPorch
- Rooms:
- KitchenOffice/StudyDining RoomFamily RoomOpen Concept FloorplanPrimary Bedroom Downstairs

Considering this home?
Our expert will guide your tour, in-person or virtual
Need more information?
Text or call (888) 486-2818
Mantua Point Classics Community Details
Community Amenities
- Dining Nearby
- Dog Park
- Playground
- Club House
- Community Pool
- Park Nearby
- Amenity Center
- Community Garden
- Splash Pad
- Sidewalks Available
- Grocery Shopping Nearby
- Greenbelt View
- Open Greenspace
- Medical Center Nearby
- Walking, Jogging, Hike Or Bike Trails
- Gathering Space
- Entertainment
- Master Planned
- Waterfront Lots
- Shopping Nearby
- Grounds Care
Neighborhood Details
Van Alstyne, Texas
Collin County 75495
Schools in Van Alstyne Independent School District
GreatSchools’ Summary Rating calculation is based on 4 of the school’s themed ratings, including test scores, student/academic progress, college readiness, and equity. This information should only be used as a reference. NewHomesMate is not affiliated with GreatSchools and does not endorse or guarantee this information. Please reach out to schools directly to verify all information and enrollment eligibility. Data provided by GreatSchools.org © 2024
Average Home Price in 75495
Getting Around
Air Quality
Taxes & HOA
- Tax Rate:
- 2.68%
- HOA Name:
- MANTUA HOA
- HOA fee:
- $975/annual
- HOA fee requirement:
- Mandatory
