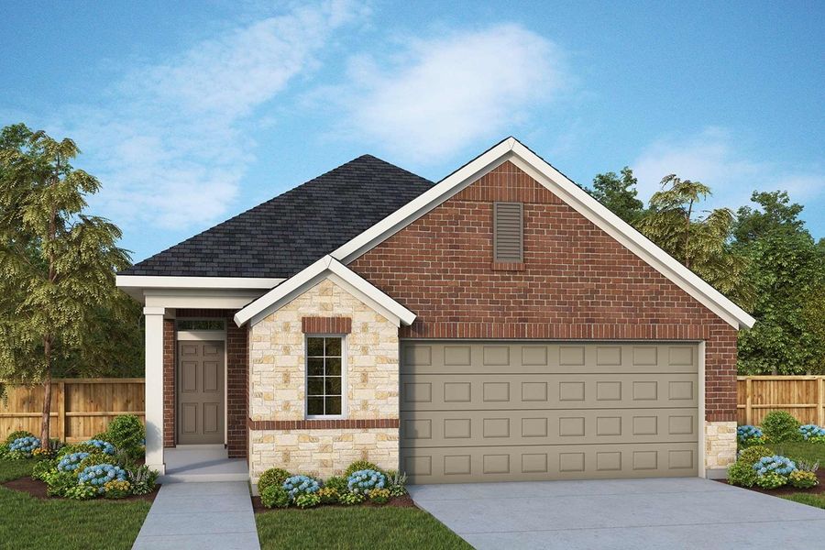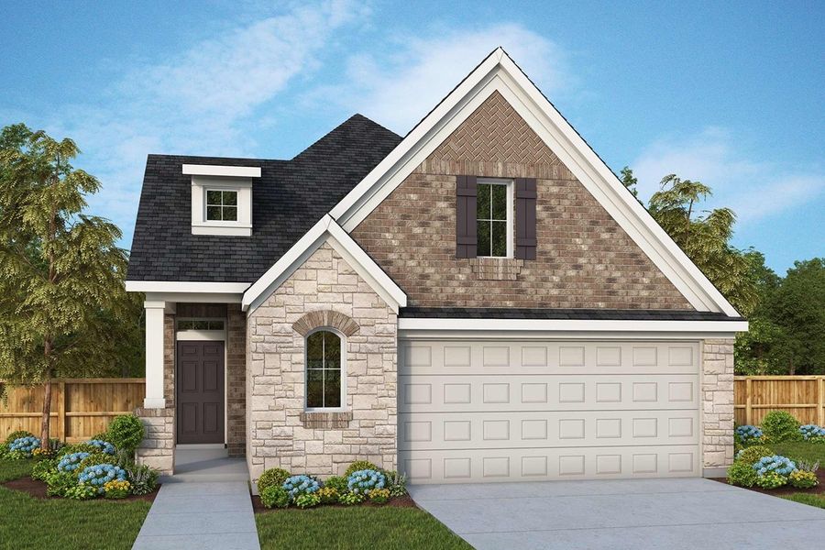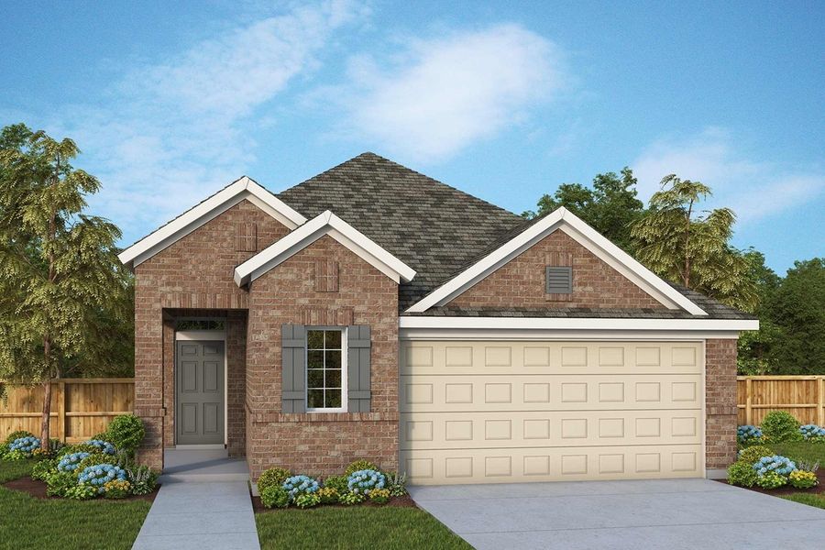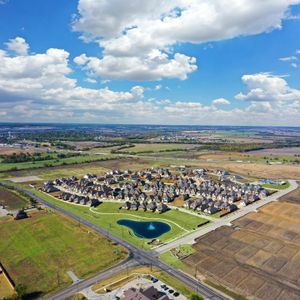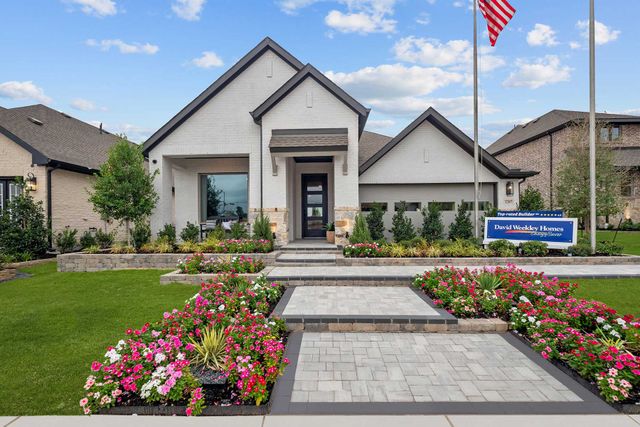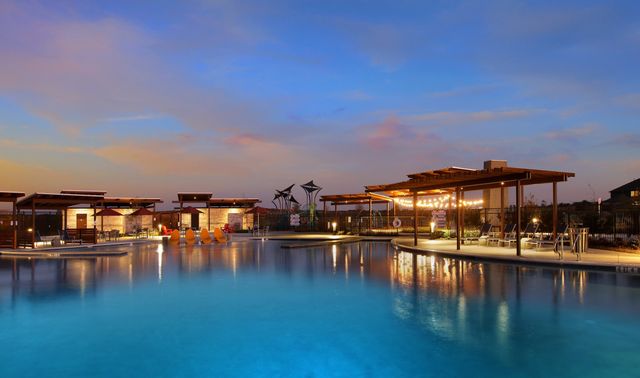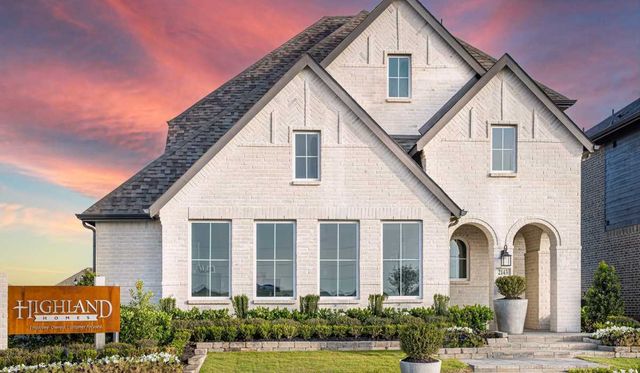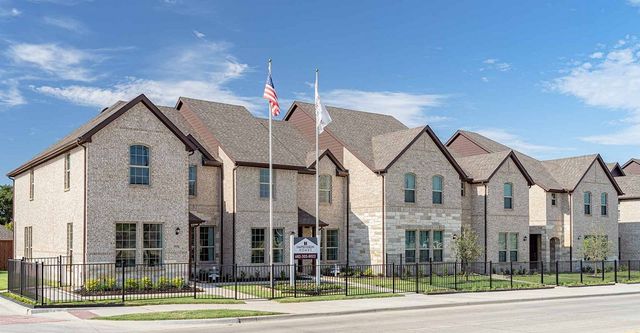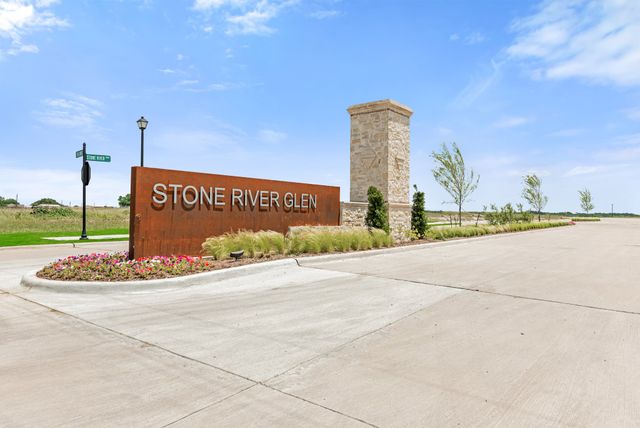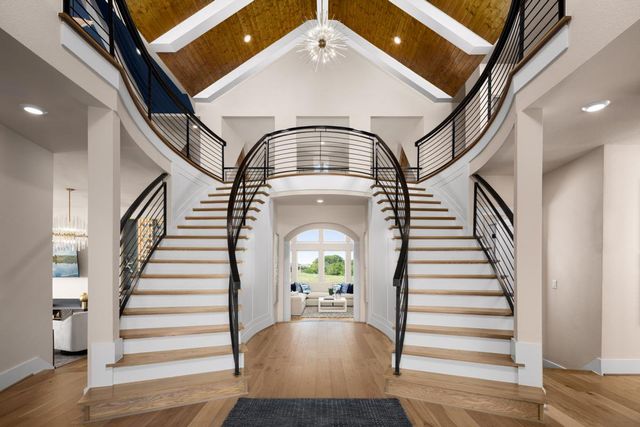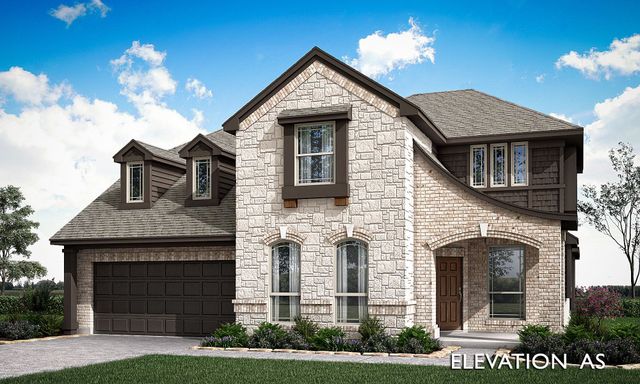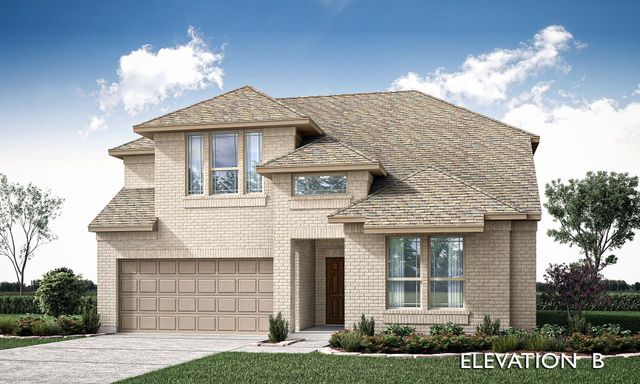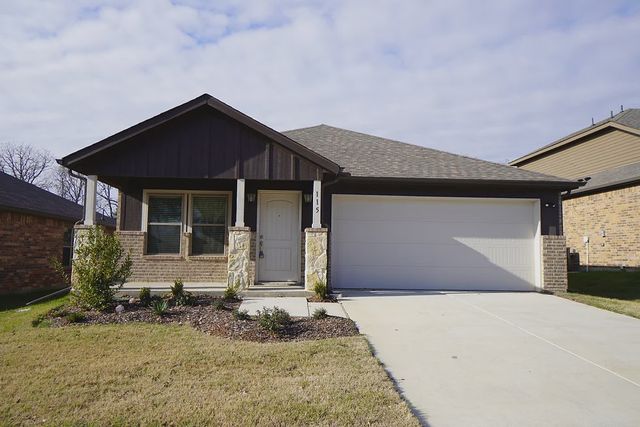Floor Plan
Closing costs covered
Flex cash
from $318,990
The Harley, 1207 Harrison Hollow Lane, Royse City, TX 75189
3 bd · 2 ba · 1 story · 1,643 sqft
Closing costs covered
Flex cash
from $318,990
Home Highlights
Garage
Attached Garage
Walk-In Closet
Primary Bedroom Downstairs
Utility/Laundry Room
Dining Room
Family Room
Porch
Primary Bedroom On Main
Kitchen
Community Pool
Sidewalks Available
Plan Description
Innovative design and timeless appeal combine with top-quality craftsmanship in The Harley floor plan by David Weekley Homes. Vibrant space and limitless potential make the open gathering areas a decorator’s dream. The central kitchen is nestled at the heart of the home and includes plenty of room for storage, prep, and presentation. Conversations with loved ones and quiet evenings to yourself are equally serene in the shade of your covered porch. Your glamorous Owner’s Retreat provides a beautiful place to rest and features a an en suite bathroom and a large walk-in closet. Each secondary bedroom offers a uniquely appealing place to thrive and personalize.
Plan Details
*Pricing and availability are subject to change.- Name:
- The Harley
- Garage spaces:
- 2
- Property status:
- Floor Plan
- Size:
- 1,643 sqft
- Stories:
- 1
- Beds:
- 3
- Baths:
- 2
Construction Details
- Builder Name:
- David Weekley Homes
Home Features & Finishes
- Garage/Parking:
- GarageAttached Garage
- Interior Features:
- Walk-In ClosetPantry
- Kitchen:
- Gas Cooktop
- Laundry facilities:
- Utility/Laundry Room
- Property amenities:
- Porch
- Rooms:
- Primary Bedroom On MainKitchenDining RoomFamily RoomOpen Concept FloorplanPrimary Bedroom Downstairs

Considering this home?
Our expert will guide your tour, in-person or virtual
Need more information?
Text or call (888) 486-2818
Utility Information
- Utilities:
- Natural Gas Available, Natural Gas on Property
Creekshaw – Gardens Community Details
Community Amenities
- Golf Course
- Sport Court
- Community Pool
- Park Nearby
- Amenity Center
- Soccer Field
- Sport Facility
- Sidewalks Available
- Greenbelt View
- Open Greenspace
- Walking, Jogging, Hike Or Bike Trails
- Resort-Style Pool
- Pavilion
- Pocket Park
- Entertainment
- Master Planned
- Shopping Nearby
Neighborhood Details
Royse City, Texas
Rockwall County 75189
Schools in Royse City Independent School District
GreatSchools’ Summary Rating calculation is based on 4 of the school’s themed ratings, including test scores, student/academic progress, college readiness, and equity. This information should only be used as a reference. NewHomesMate is not affiliated with GreatSchools and does not endorse or guarantee this information. Please reach out to schools directly to verify all information and enrollment eligibility. Data provided by GreatSchools.org © 2024
Average Home Price in 75189
Getting Around
Air Quality
Taxes & HOA
- Tax Rate:
- 2.39%
- HOA fee:
- $575/annual
- HOA fee requirement:
- Mandatory
