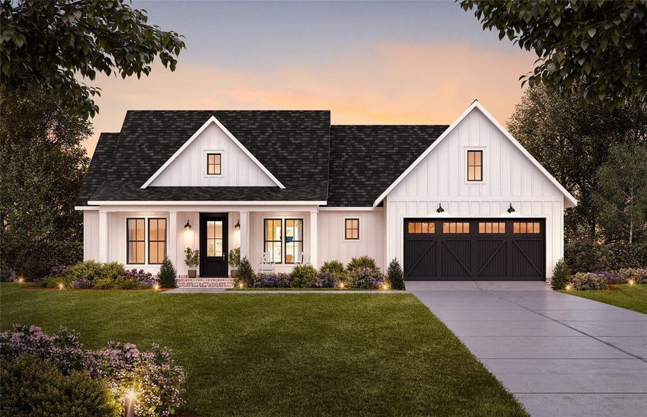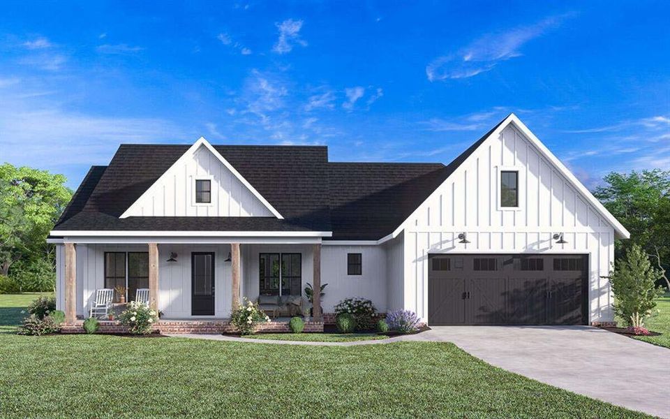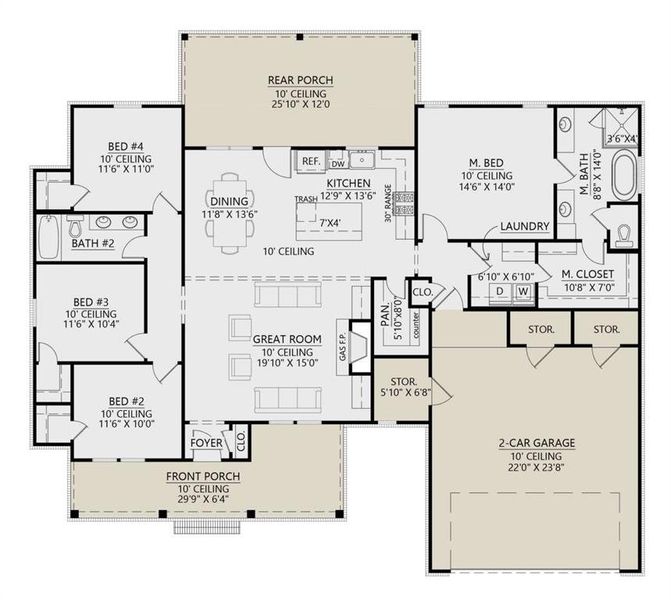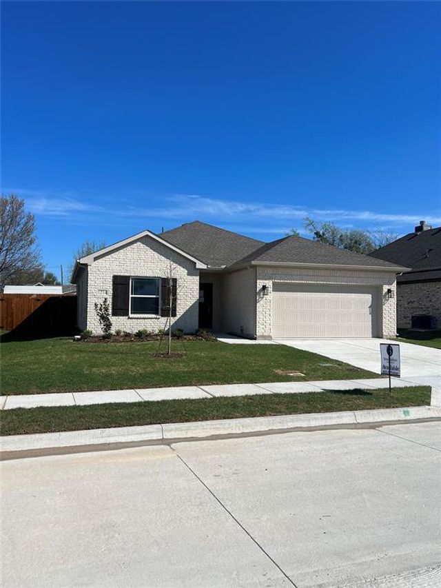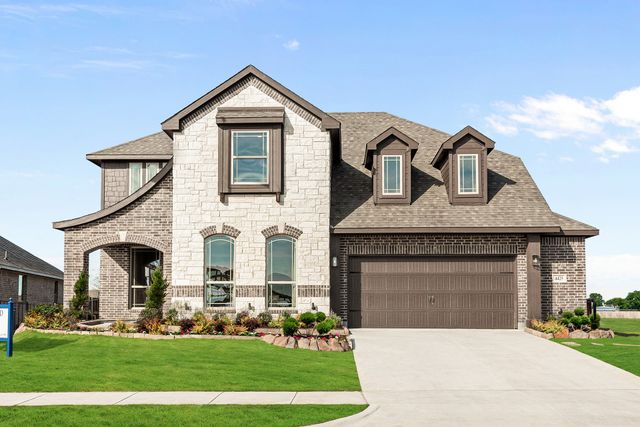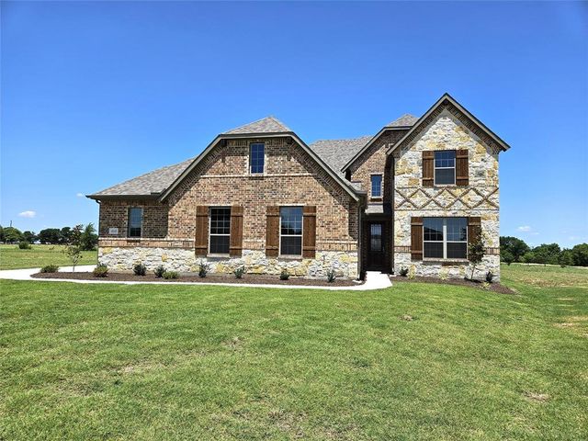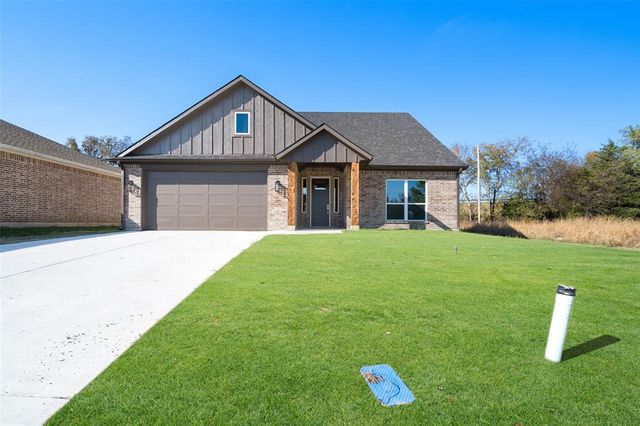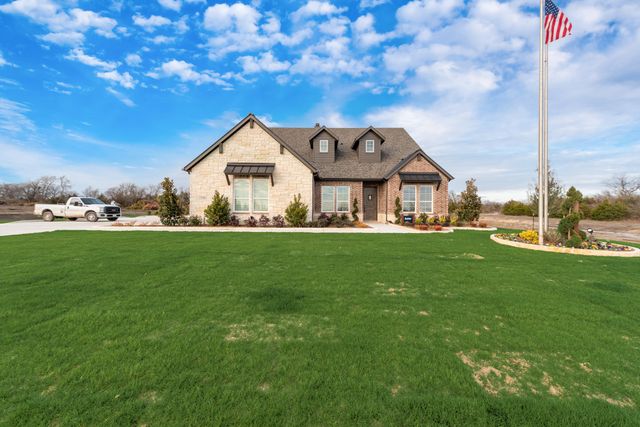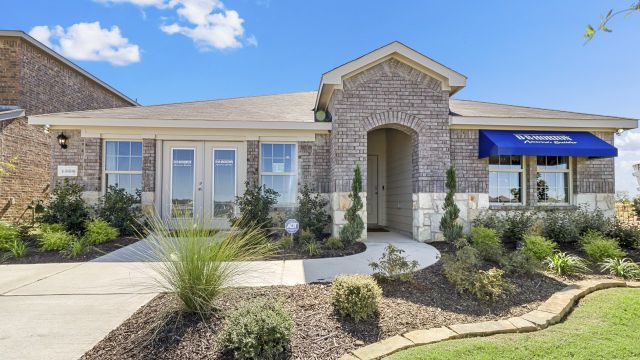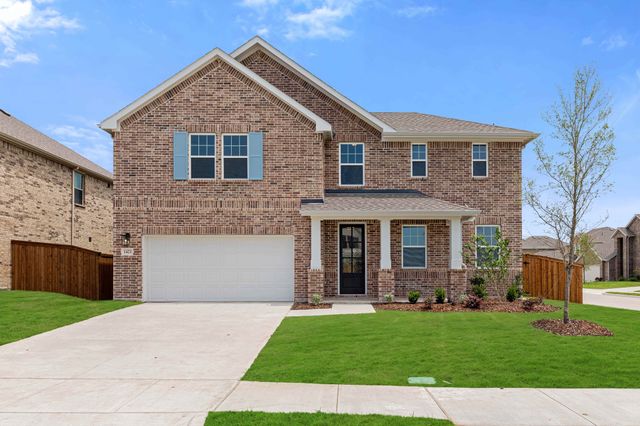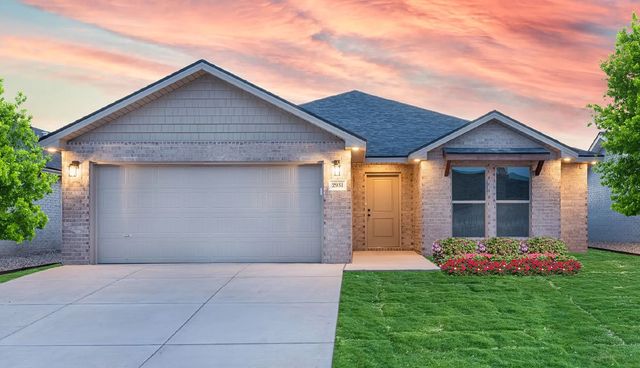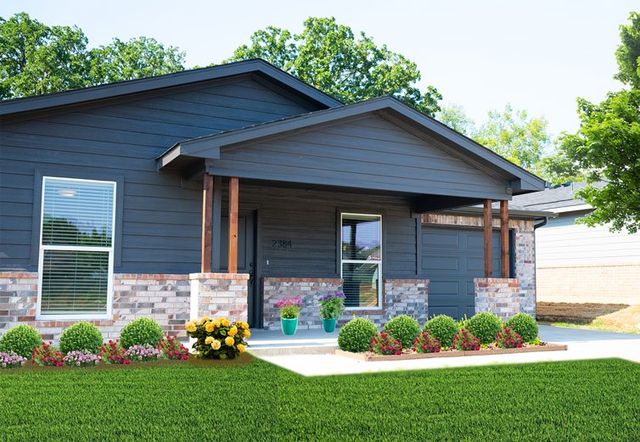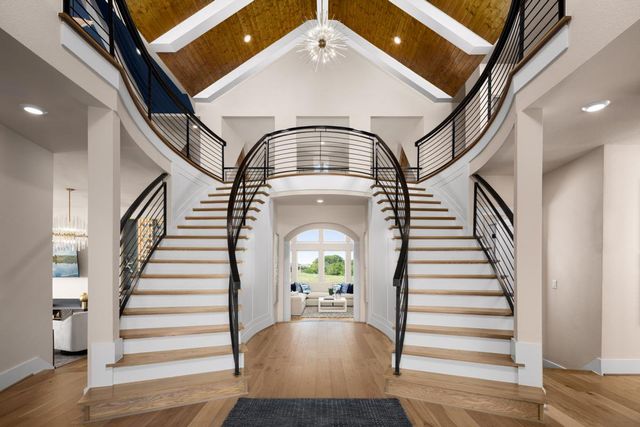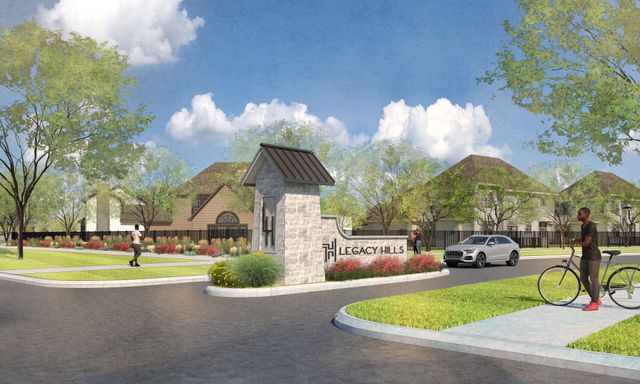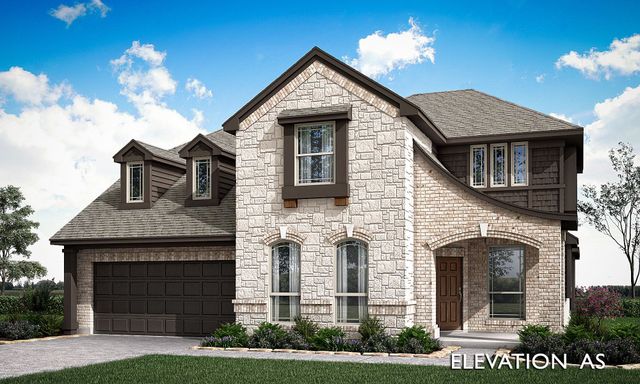Under Construction
$450,000
114 Indian Creek Street, Trenton, TX 75490
Farmhouse Plan
4 bd · 2 ba · 1 story · 1,843 sqft
$450,000
Home Highlights
Garage
Attached Garage
Walk-In Closet
Primary Bedroom Downstairs
Utility/Laundry Room
Primary Bedroom On Main
Carpet Flooring
Dishwasher
Microwave Oven
Tile Flooring
Disposal
Kitchen
Vinyl Flooring
Electricity Available
Water Heater
Home Description
Great Modern Farmhouse plan. This is a customizable proposed new construction home located in the countryside of Trenton on an oversized lot & no HOA. This is opportunity to personalize the finishes according to your preferences, include colors, flooring, counters, fixtures, & more. A large front covered porch. The open floor plan features open floor plan with four bedrooms and two baths. The home features a large great room, kitchen featuring all a chef could want, large walk-in pantry. The dining room provides rear porch access with plenty of room to entertain and cook out. The split bedroom plan features three bedrooms with walk-in closets. The master suite is spacious with a huge walk-in closet, and a luxuriously appointed bathroom. This is a wonderful family home with beautiful outdoor space for entertaining. Enjoy the tranquility of privacy away from the city but conveniently close to highway 121 and close to the DFW area. Explore the customization options and make this your own.
Home Details
*Pricing and availability are subject to change.- Garage spaces:
- 2
- Property status:
- Under Construction
- Lot size (acres):
- 0.42
- Size:
- 1,843 sqft
- Stories:
- 1
- Beds:
- 4
- Baths:
- 2
- Fence:
- No Fence
Construction Details
Home Features & Finishes
- Construction Materials:
- Stone
- Flooring:
- Ceramic FlooringVinyl FlooringCarpet FlooringTile Flooring
- Foundation Details:
- Slab
- Garage/Parking:
- GarageFront Entry Garage/ParkingAttached Garage
- Interior Features:
- Walk-In ClosetPantryDouble Vanity
- Kitchen:
- DishwasherMicrowave OvenDisposalKitchen IslandKitchen Range
- Laundry facilities:
- DryerWasherStackable Washer/DryerUtility/Laundry Room
- Lighting:
- Decorative/Designer LightingDecorative Lighting
- Property amenities:
- Electric Fireplace
- Rooms:
- Primary Bedroom On MainKitchenOpen Concept FloorplanPrimary Bedroom Downstairs
- Security system:
- Smoke DetectorCarbon Monoxide Detector

Considering this home?
Our expert will guide your tour, in-person or virtual
Need more information?
Text or call (888) 486-2818
Utility Information
- Heating:
- Electric Heating, Water Heater
- Utilities:
- Electricity Available, Underground Utilities, City Water System, Individual Water Meter, Cable TV
Neighborhood Details
Trenton, Texas
Fannin County 75490
Schools in Trenton Independent School District
GreatSchools’ Summary Rating calculation is based on 4 of the school’s themed ratings, including test scores, student/academic progress, college readiness, and equity. This information should only be used as a reference. NewHomesMate is not affiliated with GreatSchools and does not endorse or guarantee this information. Please reach out to schools directly to verify all information and enrollment eligibility. Data provided by GreatSchools.org © 2024
Average Home Price in 75490
Getting Around
Air Quality
Taxes & HOA
- HOA fee:
- N/A
Estimated Monthly Payment
Recently Added Communities in this Area
Nearby Communities in Trenton
New Homes in Nearby Cities
More New Homes in Trenton, TX
Listed by Laura Dytko, laura@ExcaliburLuxuryProperties.com
Excalibur Luxury Properties, MLS 20650334
Excalibur Luxury Properties, MLS 20650334
You may not reproduce or redistribute this data, it is for viewing purposes only. This data is deemed reliable, but is not guaranteed accurate by the MLS or NTREIS. This data was last updated on: 06/09/2023
Read MoreLast checked Nov 21, 4:00 pm
