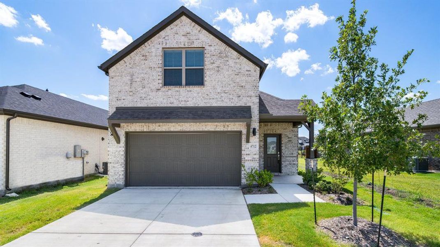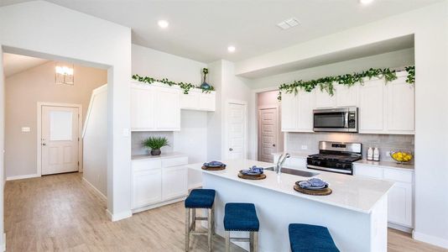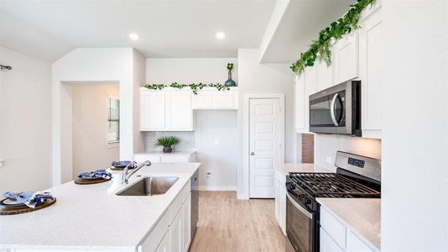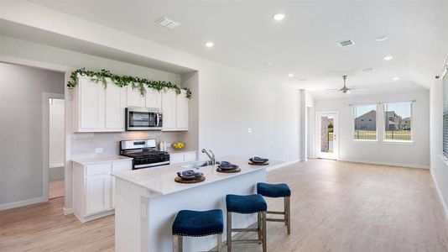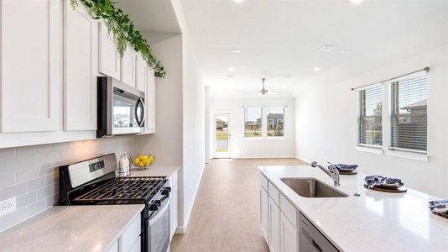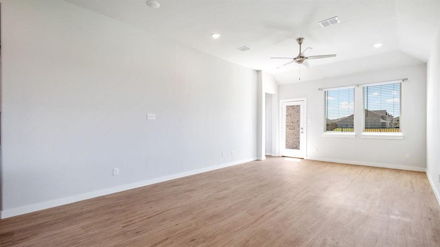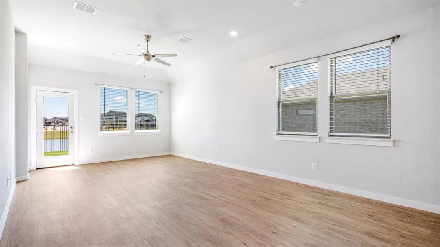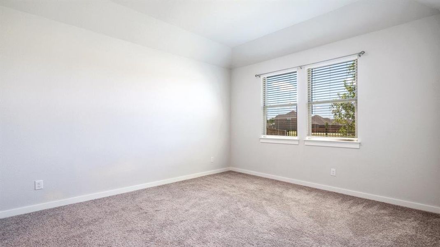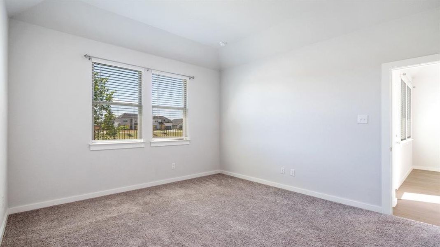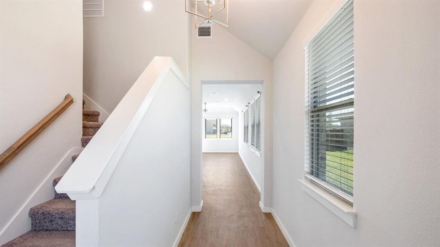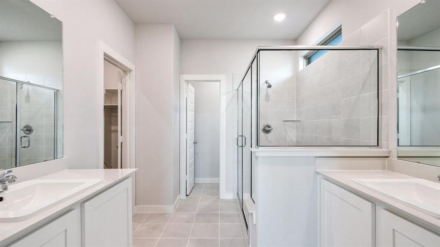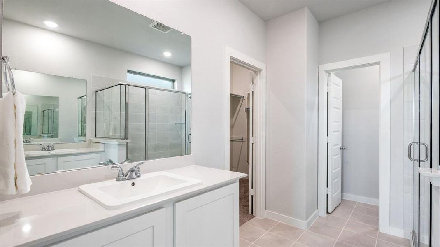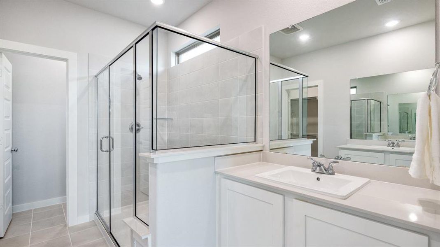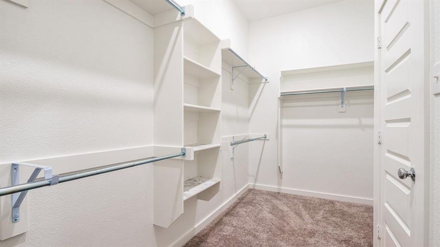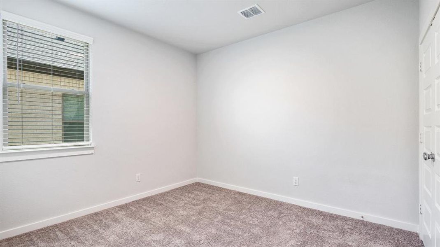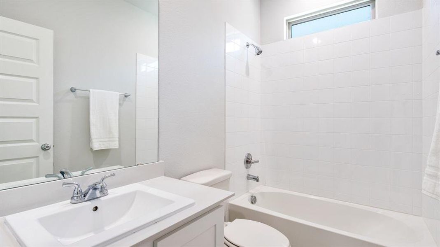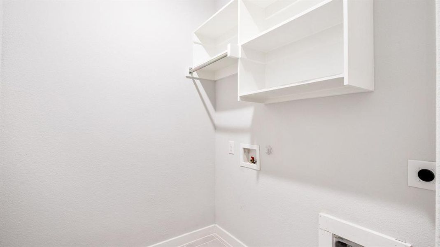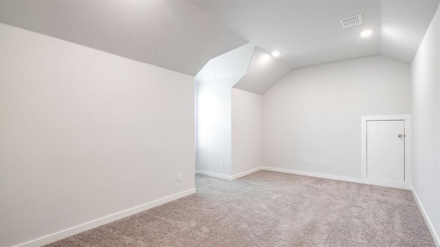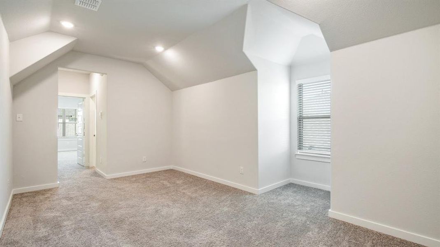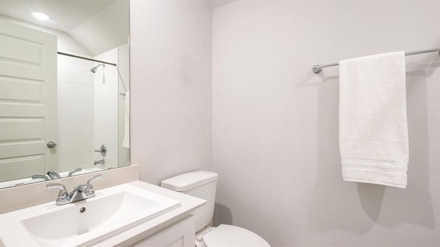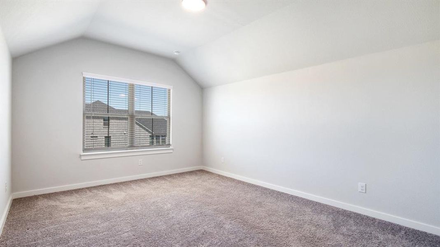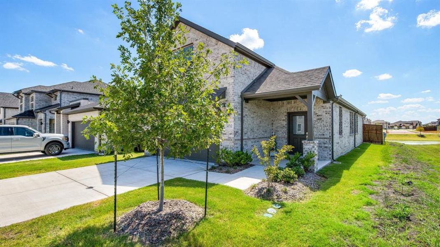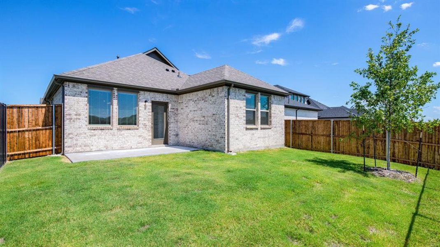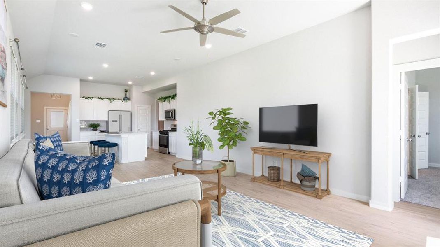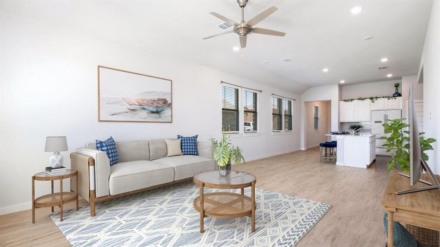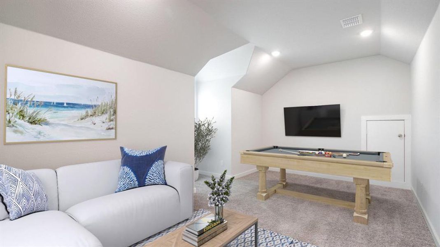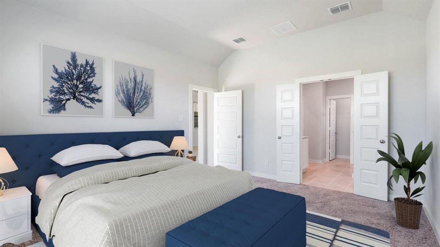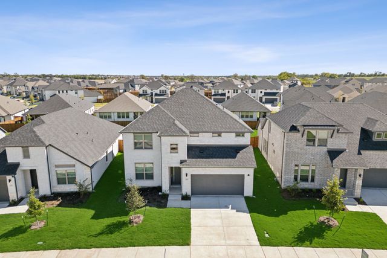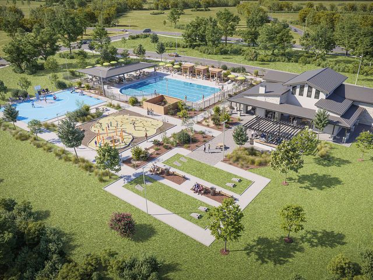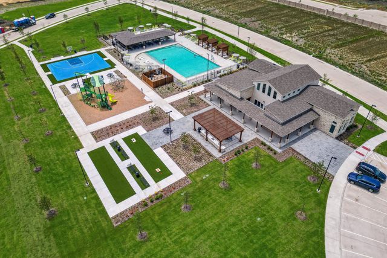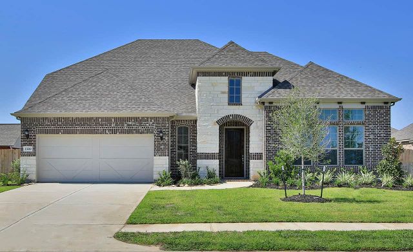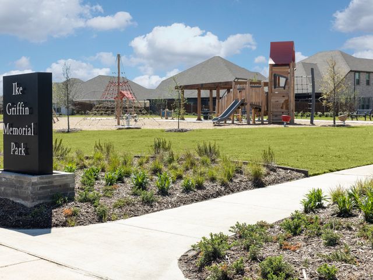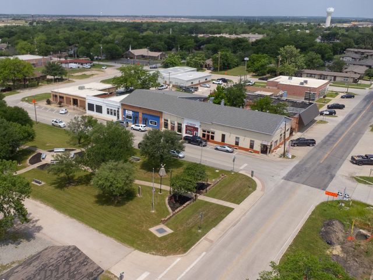Move-in Ready
$385,900
4712 Hunter Hurst Drive, McKinney, TX 75071
4 bd · 3 ba · 2 stories · 2,021 sqft
$385,900
Home Highlights
Garage
Attached Garage
Patio
Carpet Flooring
Central Air
Dishwasher
Tile Flooring
Composition Roofing
Disposal
Gas Heating
Sprinkler System
Home Description
Investors Welcome to this stunning 2024-built home in the prestigious Eastridge community. This residence combines modern elegance with practical living spaces. The open-concept layout on the main floor features a spacious island kitchen with white shaker-style cabinets, sleek tile backsplash, stainless steel appliances, and quartz countertops, perfect for culinary enthusiasts and entertainers. The primary bedroom on the main level, alongside a guest suite, offers a tranquil sanctuary with natural light and spa-like en-suite bath with dual vanities and a large shower with a built-in seat. The back patio overlooks a scenic pond with calming fountains, ideal for morning coffee gatherings. The 4th bedroom could be used as a game room. Additional features - durable vinyl plank flooring downstairs, stylish shaker doors, and recessed LED lighting. Residents enjoy a community pool, fitness center, basketball court, hiking and biking trails, playground, and clubhouse.
Home Details
*Pricing and availability are subject to change.- Garage spaces:
- 2
- Property status:
- Move-in Ready
- Lot size (acres):
- 0.11
- Size:
- 2,021 sqft
- Stories:
- 2
- Beds:
- 4
- Baths:
- 3
- Fence:
- Wood Fence, Metal Fence
Construction Details
Home Features & Finishes
- Appliances:
- Sprinkler System
- Construction Materials:
- Brick
- Cooling:
- Central Air
- Flooring:
- Laminate FlooringCarpet FlooringTile Flooring
- Foundation Details:
- Slab
- Garage/Parking:
- GarageAttached Garage
- Kitchen:
- DishwasherDisposal
- Lighting:
- Decorative/Designer LightingDecorative Lighting
- Property amenities:
- Patio

Considering this home?
Our expert will guide your tour, in-person or virtual
Need more information?
Text or call (888) 486-2818
Utility Information
- Heating:
- Central Heating, Gas Heating, Central Heat
- Utilities:
- City Water System, Cable TV
Neighborhood Details
McKinney, Texas
Collin County 75071
Schools in McKinney Independent School District
GreatSchools’ Summary Rating calculation is based on 4 of the school’s themed ratings, including test scores, student/academic progress, college readiness, and equity. This information should only be used as a reference. NewHomesMate is not affiliated with GreatSchools and does not endorse or guarantee this information. Please reach out to schools directly to verify all information and enrollment eligibility. Data provided by GreatSchools.org © 2024
Average Home Price in 75071
Getting Around
Air Quality
Taxes & HOA
- HOA Name:
- Neighborhood Management, Inc
- HOA fee:
- $780/annual
Estimated Monthly Payment
Recently Added Communities in this Area
Nearby Communities in McKinney
New Homes in Nearby Cities
More New Homes in McKinney, TX
Listed by Brittany Stewart, brittanystewarthicks@gmail.com
EXP REALTY, MLS 20657156
EXP REALTY, MLS 20657156
You may not reproduce or redistribute this data, it is for viewing purposes only. This data is deemed reliable, but is not guaranteed accurate by the MLS or NTREIS. This data was last updated on: 06/09/2023
Read MoreLast checked Nov 21, 4:00 pm
