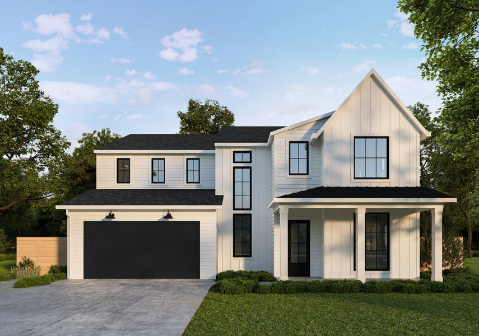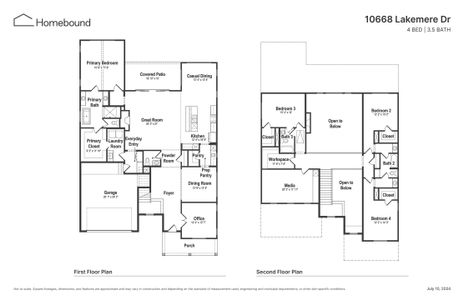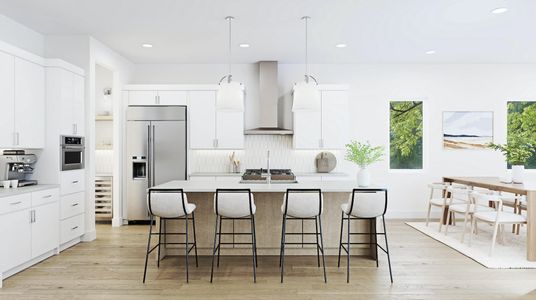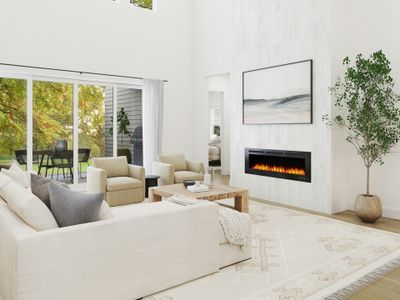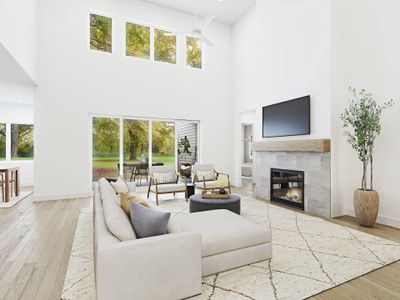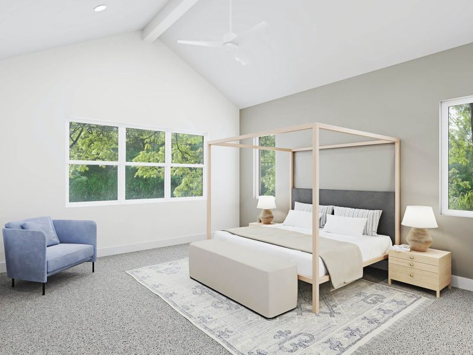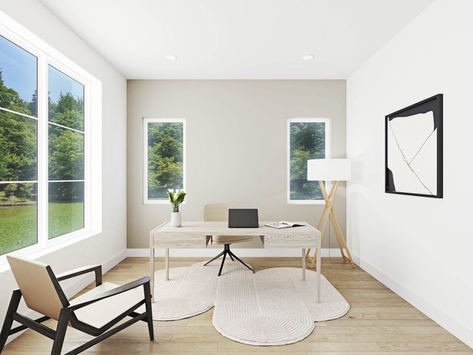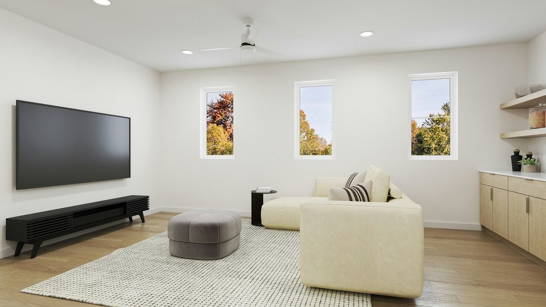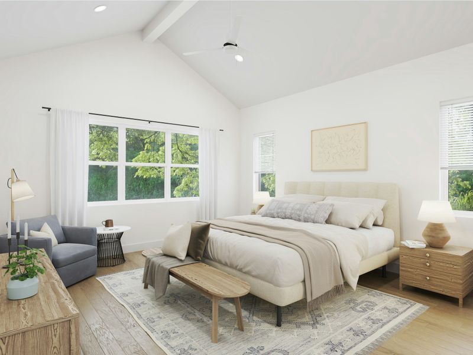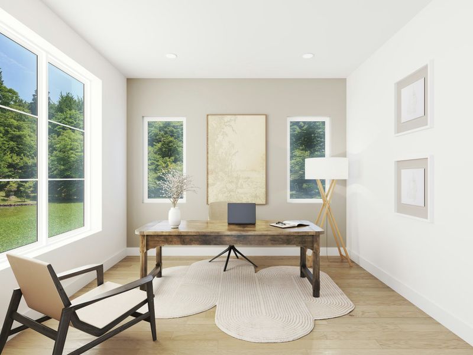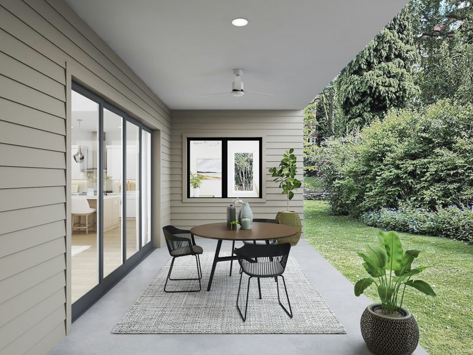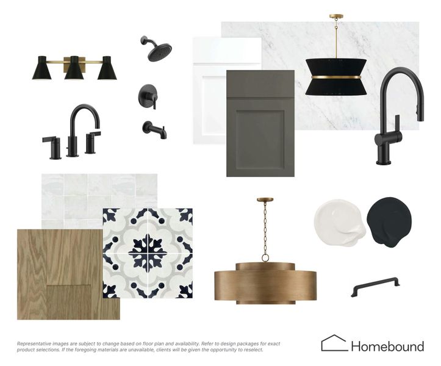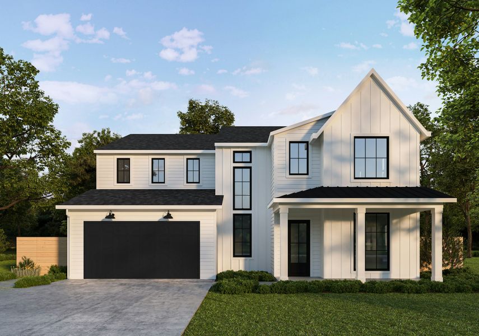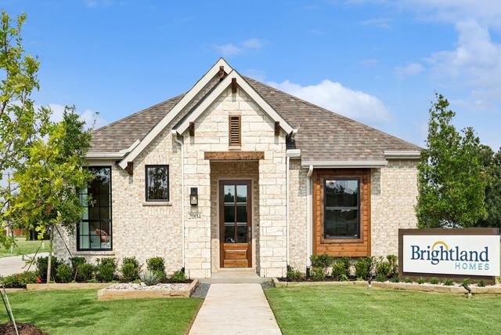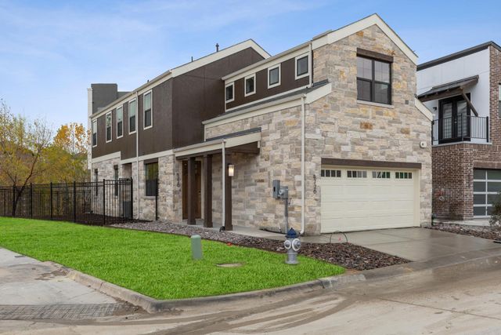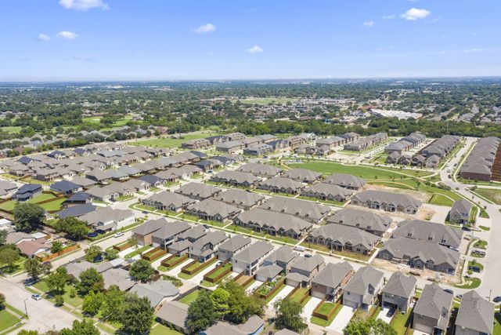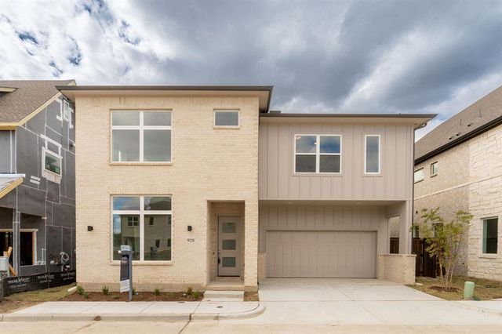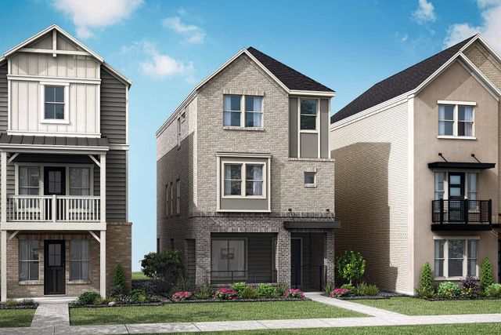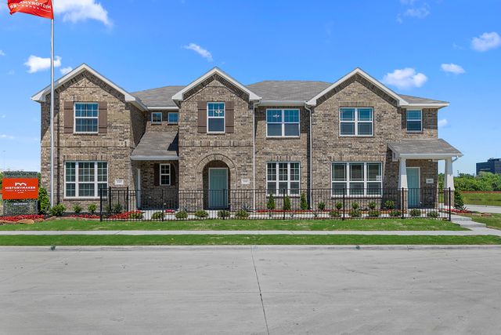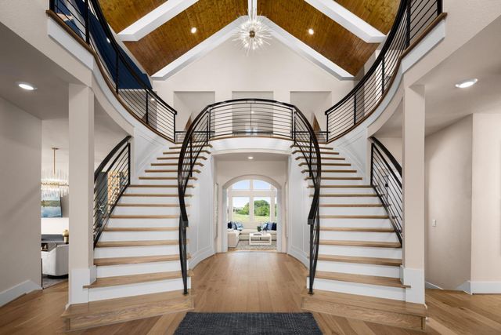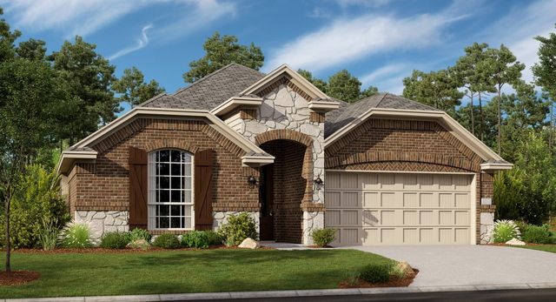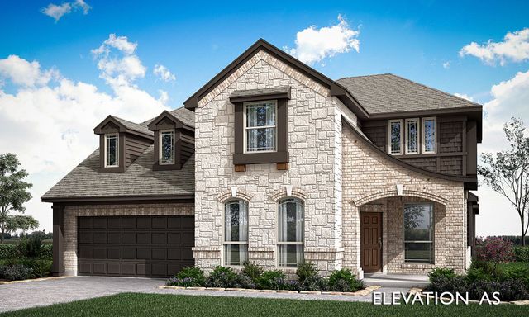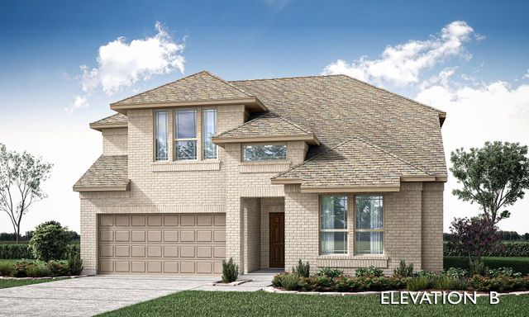Under Construction
10668 Lakemere Dr, Dallas, TX 75238
The Morgan Plan
4 bd · 3 ba · 2 stories · 3,992 sqft
Home Highlights
Garage
Attached Garage
Walk-In Closet
Primary Bedroom Downstairs
Utility/Laundry Room
Dining Room
Family Room
Porch
Patio
Primary Bedroom On Main
Office/Study
Kitchen
Home Description
This large single family residence is brand new to market. To the front you have a generously sized office space, a dedicated dining area, and a grand two-story stair hall and powder room. Toward the rear of the home you will find a two-story living area, kitchen, casual dining room, and a primary suite, conveniently located on the ground floor. Laundry quarters, a mud room, and a huge outdoor living space complete the first floor of this well-designed home. Upstairs, you will find the secondary bedrooms, and an additional gathering space for the family. Designed by prominent firm Elm Residential in a Modern Farmhouse style, this home features board and batten and lap siding, stainless steel roofing accents, as well as oversized single-hung windows and a partial glass front door.
Home Details
*Pricing and availability are subject to change.- Garage spaces:
- 2
- Property status:
- Under Construction
- Neighborhood:
- Northeast Dallas
- Size:
- 3,992 sqft
- Stories:
- 2
- Beds:
- 4
- Baths:
- 3
Construction Details
- Builder Name:
- Homebound
Home Features & Finishes
- Garage/Parking:
- GarageAttached Garage
- Interior Features:
- Walk-In ClosetFoyer
- Laundry facilities:
- Utility/Laundry Room
- Property amenities:
- Two-Story Entry FoyerEV Pre-WireCovered Outdoor LivingOutdoor LivingPatioPorch
- Rooms:
- Primary Bedroom On MainKitchenTwo-Story Great RoomPowder RoomMedia RoomOffice/StudyDining RoomFamily RoomPrimary Bedroom Downstairs

Considering this home?
Our expert will guide your tour, in-person or virtual
Need more information?
Text or call (888) 486-2818
Neighborhood Details
Northeast Dallas Neighborhood in Dallas, Texas
Dallas County 75238
Schools in Richardson Independent School District
GreatSchools’ Summary Rating calculation is based on 4 of the school’s themed ratings, including test scores, student/academic progress, college readiness, and equity. This information should only be used as a reference. NewHomesMate is not affiliated with GreatSchools and does not endorse or guarantee this information. Please reach out to schools directly to verify all information and enrollment eligibility. Data provided by GreatSchools.org © 2024
Average Home Price in Northeast Dallas Neighborhood
Getting Around
2 nearby routes:
2 bus, 0 rail, 0 other
Air Quality
Taxes & HOA
- HOA fee:
- N/A
