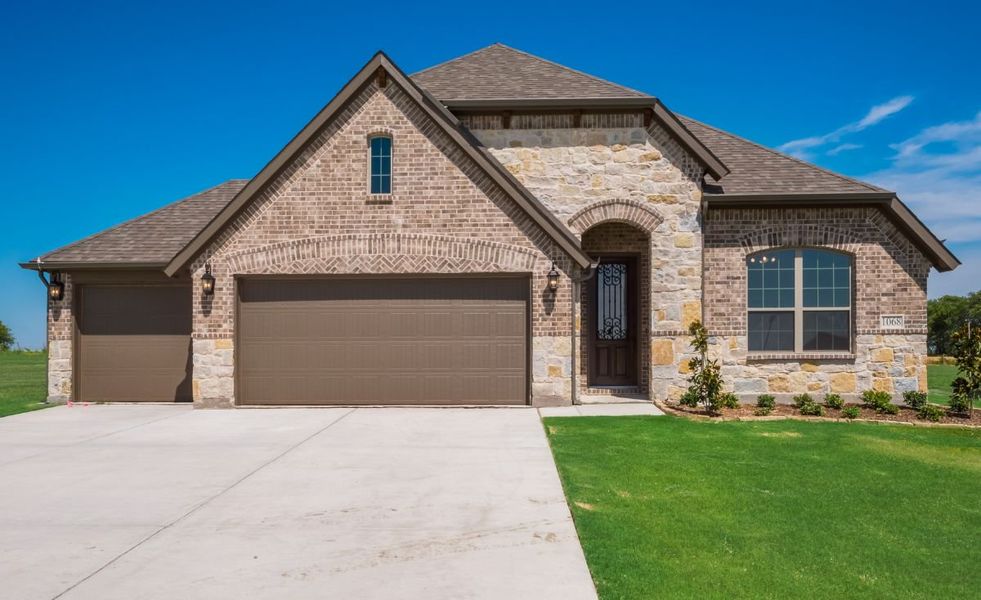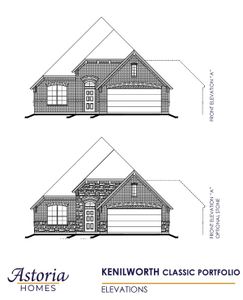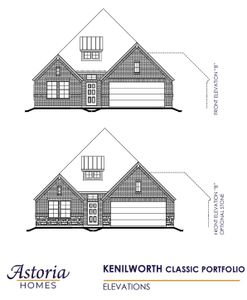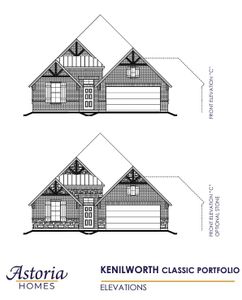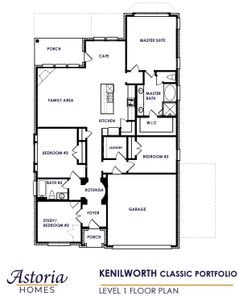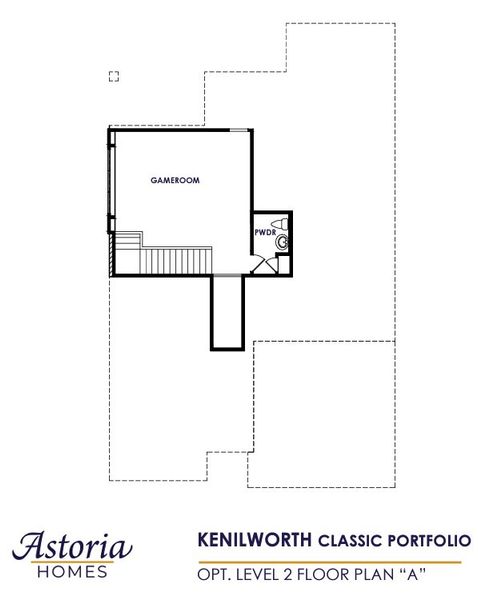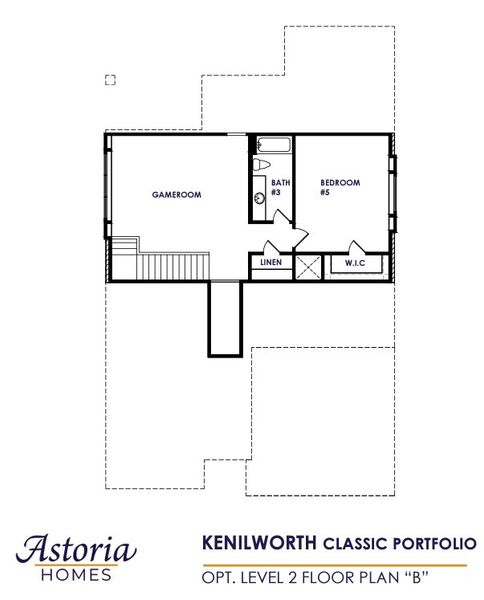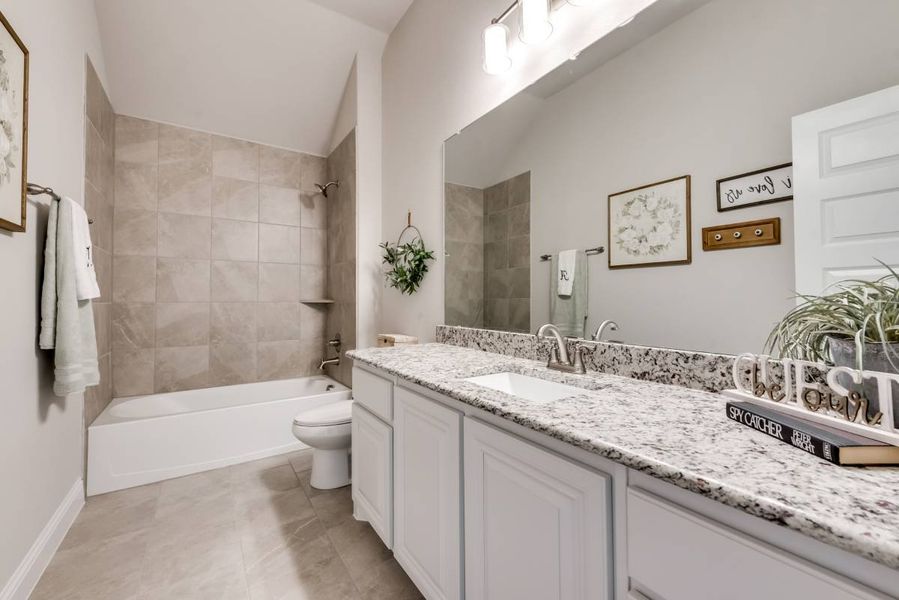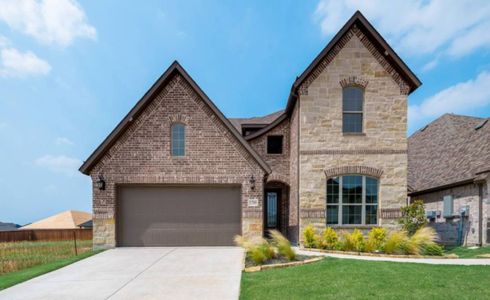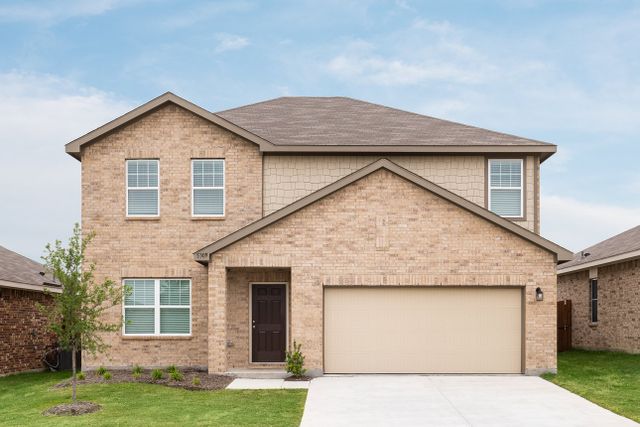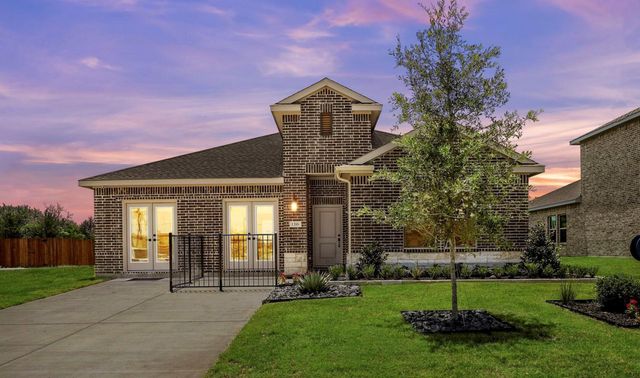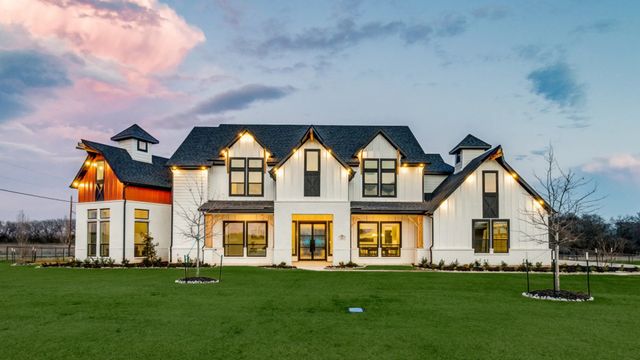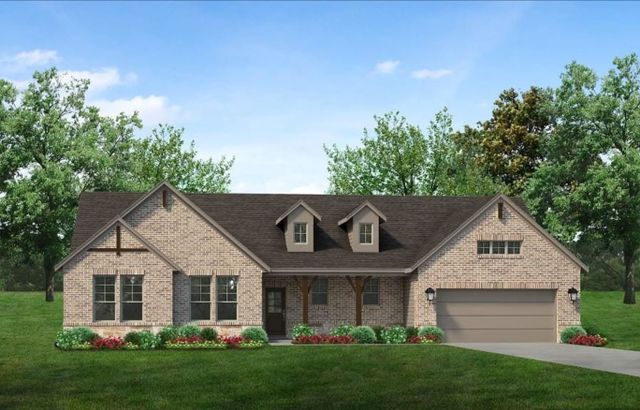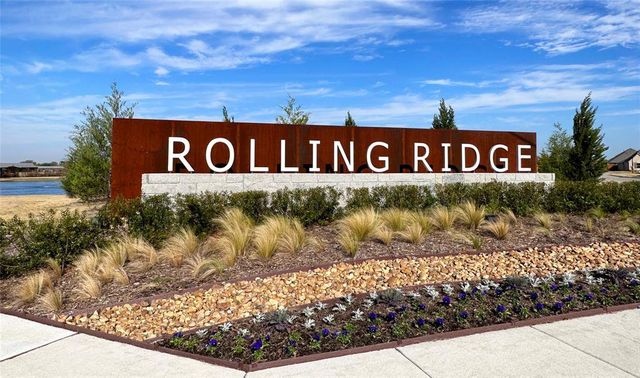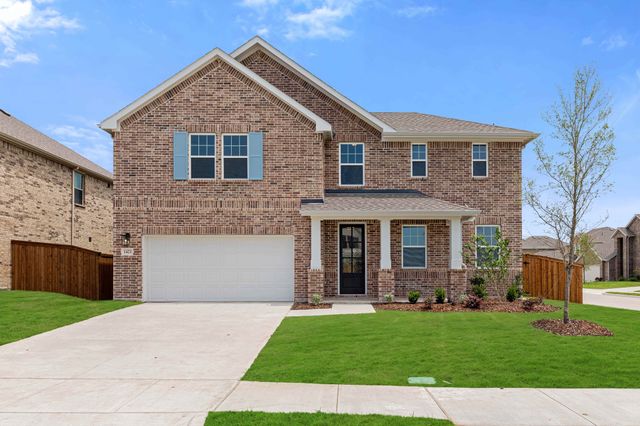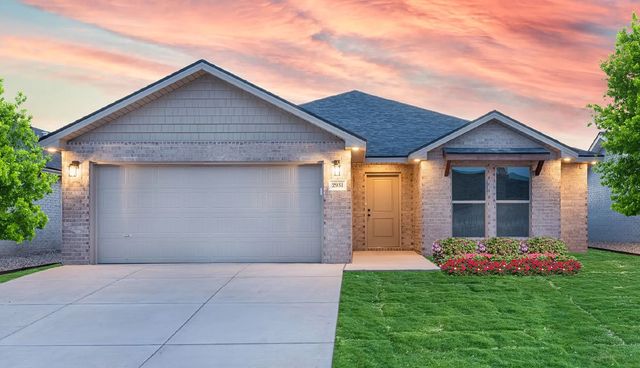Floor Plan
The Kenilworth, 1253 Enloe Rd, Howe, TX 75459
4 bd · 2 ba · 1 story · 1,873 sqft
Home Highlights
Garage
Attached Garage
Walk-In Closet
Primary Bedroom Downstairs
Utility/Laundry Room
Dining Room
Family Room
Porch
Primary Bedroom On Main
Kitchen
Plan Description
The Kenilworth (1873 sq. ft.) is a home with 4 bedrooms, 2 bathrooms and 3-car garage.
The Kenilworth features an open concept living/dining/kitchen with tall ceilings and a beautiful rotunda at the front entrance. Any of the layouts can be paired with our exclusive Sunroom option at the back of the home along with extended garage options.
- 1 story, 1873 sq ft provides 4 bedrooms (or 3 bedrooms and study) as well as 2 full baths.
- 1.5 story, 2277 sq ft adds a game room and a half bath upstairs.
- 1.5 story, 2636 sq ft adds a game room, full bath and secondary master bedroom upstairs.
Plan Details
*Pricing and availability are subject to change.- Name:
- The Kenilworth
- Garage spaces:
- 3
- Property status:
- Floor Plan
- Size:
- 1,873 sqft
- Stories:
- 1
- Beds:
- 4
- Baths:
- 2
Construction Details
- Builder Name:
- Astoria Homes
Home Features & Finishes
- Garage/Parking:
- GarageAttached Garage
- Interior Features:
- Walk-In Closet
- Laundry facilities:
- Utility/Laundry Room
- Property amenities:
- BasementPorch
- Rooms:
- Primary Bedroom On MainKitchenDining RoomFamily RoomPrimary Bedroom Downstairs

Considering this home?
Our expert will guide your tour, in-person or virtual
Need more information?
Text or call (888) 486-2818
Corner Stone Ranch Community Details
Community Amenities
- Park Nearby
- Walking, Jogging, Hike Or Bike Trails
Neighborhood Details
Howe, Texas
Grayson County 75459
Schools in Howe Independent School District
- Grades M-MPublic
grayson co j j a e p
1.8 mi200 e ponderosa rd - Grades M-MPublic
aep campus
2.0 mi105 w tutt st
GreatSchools’ Summary Rating calculation is based on 4 of the school’s themed ratings, including test scores, student/academic progress, college readiness, and equity. This information should only be used as a reference. NewHomesMate is not affiliated with GreatSchools and does not endorse or guarantee this information. Please reach out to schools directly to verify all information and enrollment eligibility. Data provided by GreatSchools.org © 2024
Average Home Price in 75459
Getting Around
Air Quality
Taxes & HOA
- HOA fee:
- N/A
