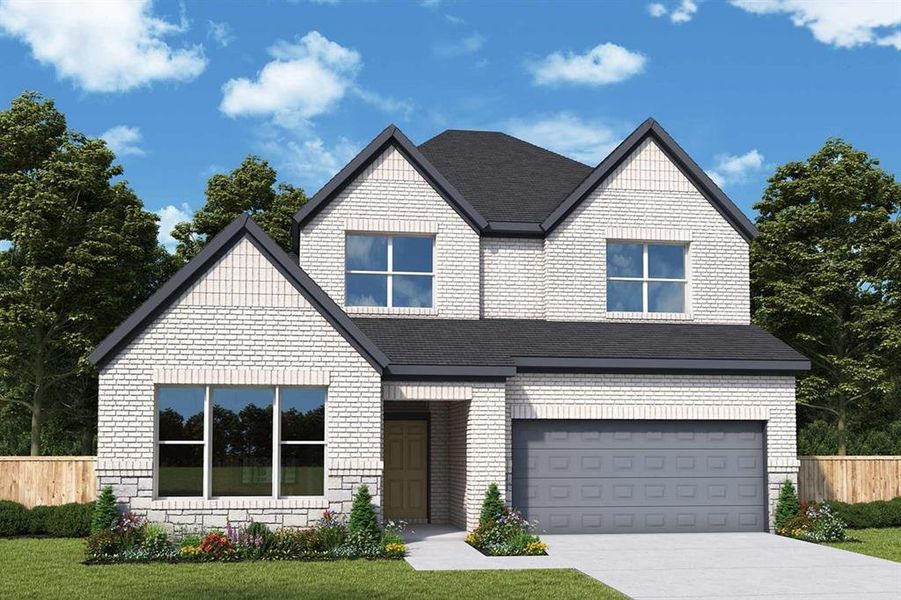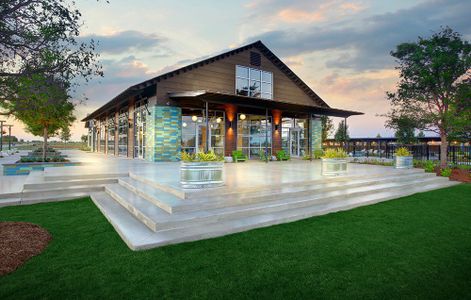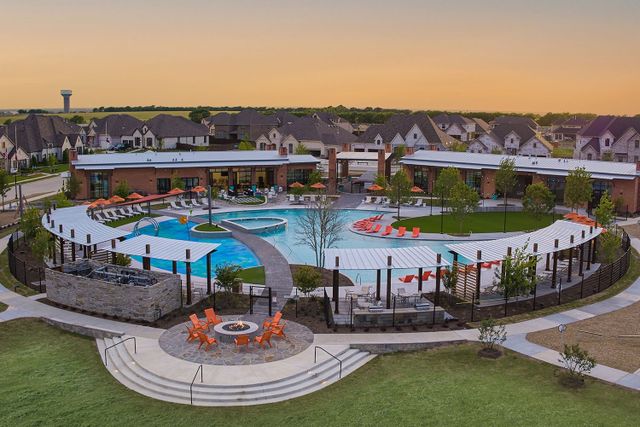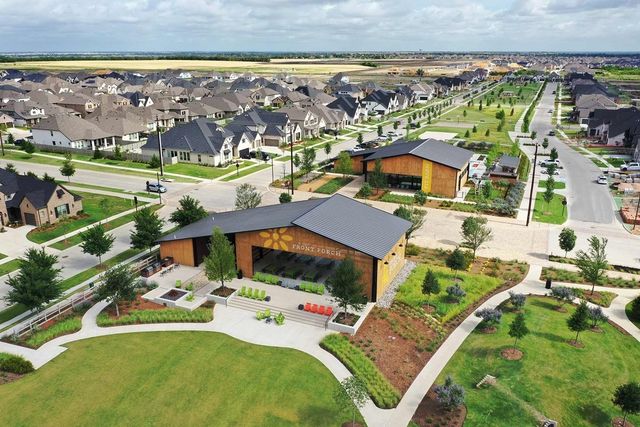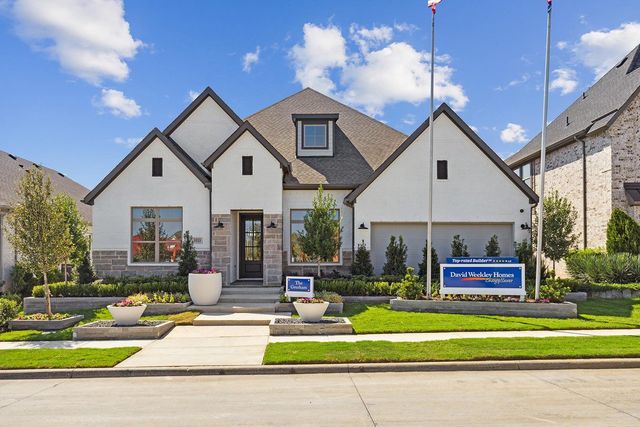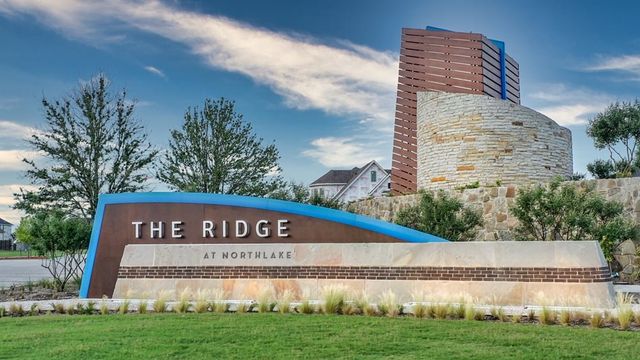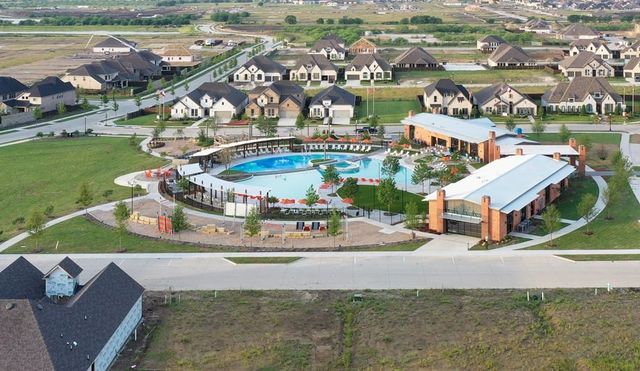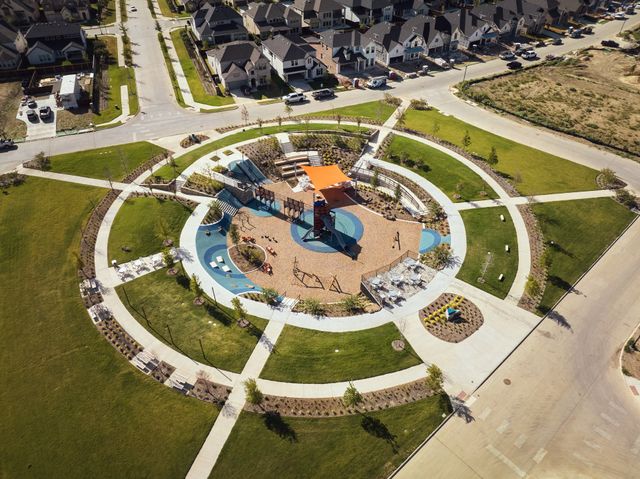Pending/Under Contract
Final Opportunity
Closing costs covered
Flex cash
$685,306
1808 Friendship Lane, Argyle, TX 76226
The Westgate Plan
4 bd · 3.5 ba · 2 stories · 3,346 sqft
Closing costs covered
Flex cash
$685,306
Home Highlights
Garage
Attached Garage
Porch
Patio
Carpet Flooring
Central Air
Dishwasher
Microwave Oven
Tile Flooring
Composition Roofing
Disposal
Fireplace
Vinyl Flooring
Gas Heating
Water Heater
Home Description
Exquisite refinements and innovative comforts combine to create The Westgate by David Weekley floor plan. Let your inner interior designer thrive while crafting the perfect specialty rooms for your family in the sunlit study and upstairs retreat & media rooms. Your blissful Owner’s Retreat presents an everyday escape from the outside world that includes a luxurious en suite bathroom and a large walk-in closet. Cherish your relaxing sunsets and breezy weekends from the shade of your covered porch. The eat-in kitchen provides plenty of space for collaborative meal prep with separate zones for storage, prep, cooking and presentation. Your open-concept family and dining area presents the perfect space for daily life and special occasions. The downstairs guest bedroom and the upstairs junior bedrooms make it easy for everyone to get a good night’s rest.
Home Details
*Pricing and availability are subject to change.- Garage spaces:
- 3
- Property status:
- Pending/Under Contract
- Lot size (acres):
- 0.14
- Size:
- 3,346 sqft
- Stories:
- 2
- Beds:
- 4
- Baths:
- 3.5
- Fence:
- Wood Fence
Construction Details
- Builder Name:
- David Weekley Homes
- Year Built:
- 2024
- Roof:
- Composition Roofing
Home Features & Finishes
- Appliances:
- Exhaust FanExhaust Fan VentedSprinkler System
- Construction Materials:
- Brick
- Cooling:
- Ceiling Fan(s)Central Air
- Flooring:
- Ceramic FlooringVinyl FlooringCarpet FlooringTile Flooring
- Foundation Details:
- Slab
- Garage/Parking:
- GarageFront Entry Garage/ParkingAttached Garage
- Home amenities:
- Green Construction
- Kitchen:
- DishwasherMicrowave OvenDisposalGas CooktopElectric Oven
- Lighting:
- Decorative/Designer Lighting
- Property amenities:
- SidewalkPatioFireplacePorch
- Security system:
- Fire Alarm SystemSecurity SystemSmoke DetectorCarbon Monoxide Detector

Considering this home?
Our expert will guide your tour, in-person or virtual
Need more information?
Text or call (888) 486-2818
Utility Information
- Heating:
- Water Heater, Central Heating, Gas Heating
- Utilities:
- HVAC, City Water System, High Speed Internet Access, Cable TV
Harvest Gardens Community Details
Community Amenities
- Dog Park
- Playground
- Lake Access
- Fitness Center/Exercise Area
- Club House
- Community Pool
- Park Nearby
- Basketball Court
- Community Garden
- Community Pond
- Fishing Pond
- Soccer Field
- Volleyball Court
- Splash Pad
- Sidewalks Available
- Shopping Mall Nearby
- Greenbelt View
- Walking, Jogging, Hike Or Bike Trails
- Fire Pit
- Pocket Park
- Entertainment
- Master Planned
- Waterfront Lots
- Shopping Nearby
Neighborhood Details
Argyle, Texas
Denton County 76226
Schools in Argyle Independent School District
GreatSchools’ Summary Rating calculation is based on 4 of the school’s themed ratings, including test scores, student/academic progress, college readiness, and equity. This information should only be used as a reference. NewHomesMate is not affiliated with GreatSchools and does not endorse or guarantee this information. Please reach out to schools directly to verify all information and enrollment eligibility. Data provided by GreatSchools.org © 2024
Average Home Price in 76226
Getting Around
Air Quality
Noise Level
99
50Calm100
A Soundscore™ rating is a number between 50 (very loud) and 100 (very quiet) that tells you how loud a location is due to environmental noise.
Taxes & HOA
- Tax Rate:
- 2.21%
- HOA Name:
- Harvest
- HOA fee:
- $92/monthly
- HOA fee requirement:
- Mandatory
Estimated Monthly Payment
Recently Added Communities in this Area
Nearby Communities in Argyle
New Homes in Nearby Cities
More New Homes in Argyle, TX
Listed by Jimmy Rado, dia@dwhomes.com
David M. Weekley, MLS 20677252
David M. Weekley, MLS 20677252
You may not reproduce or redistribute this data, it is for viewing purposes only. This data is deemed reliable, but is not guaranteed accurate by the MLS or NTREIS. This data was last updated on: 06/09/2023
Read MoreLast checked Nov 22, 4:00 am
