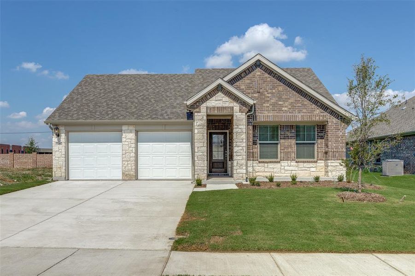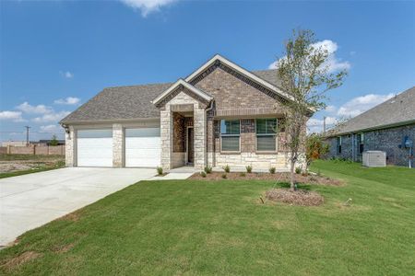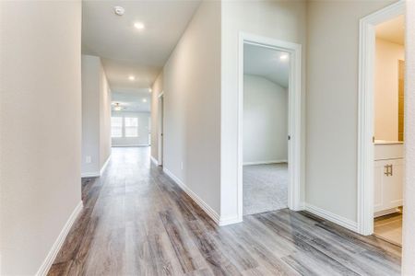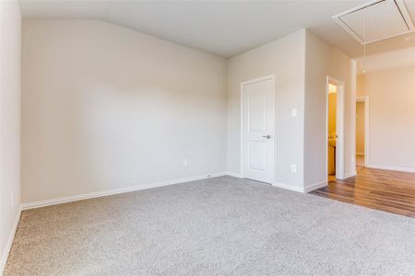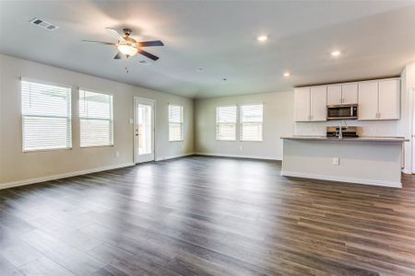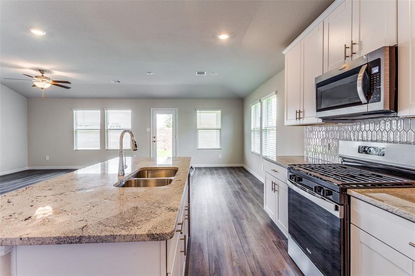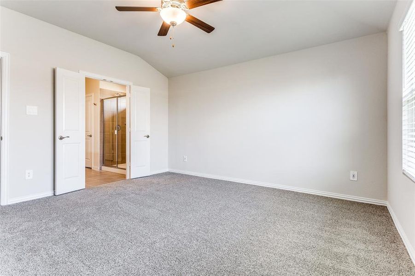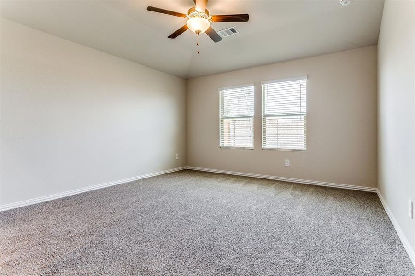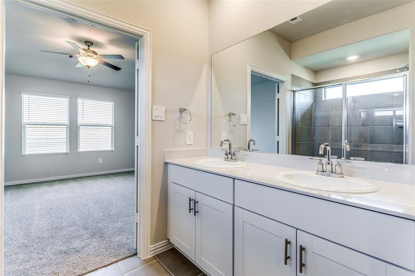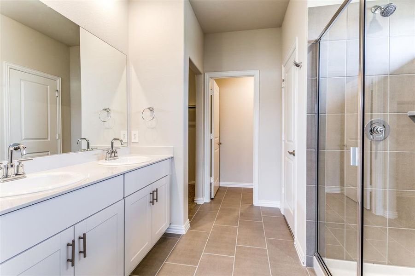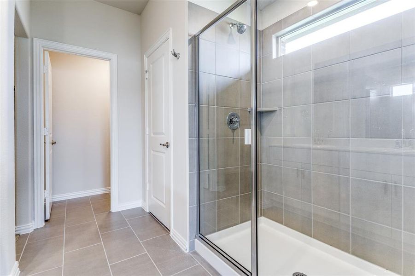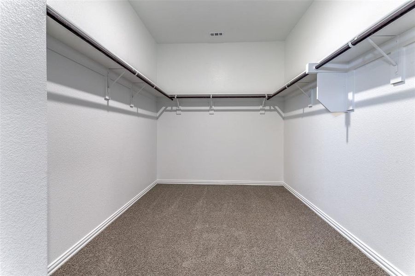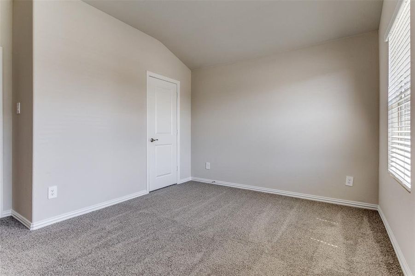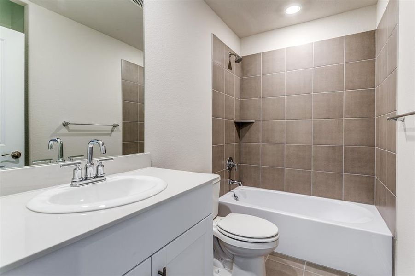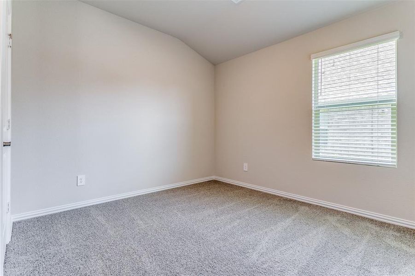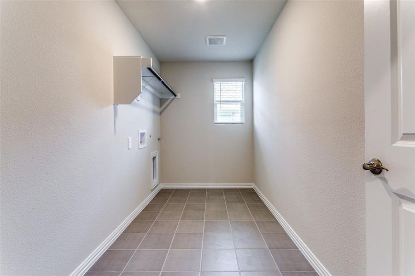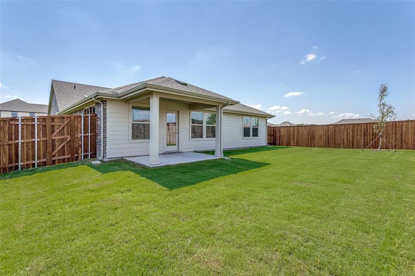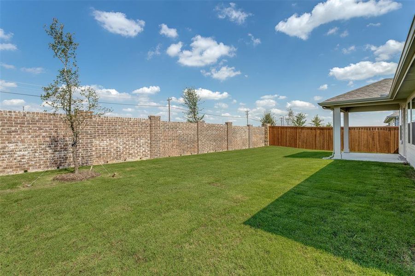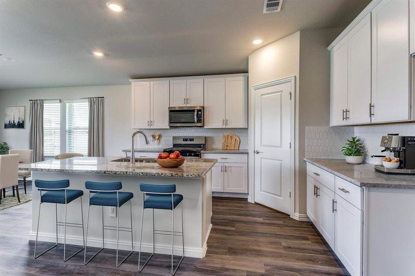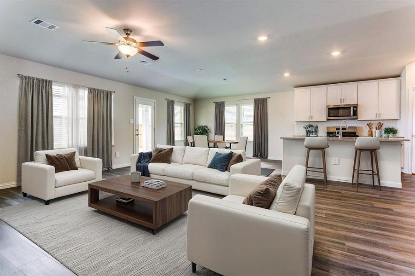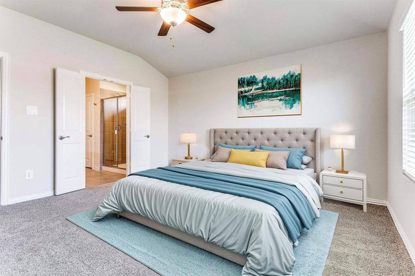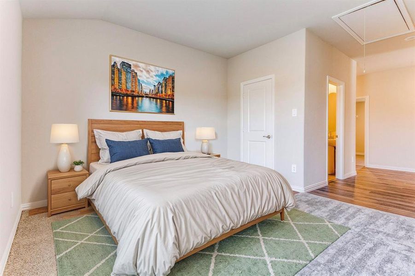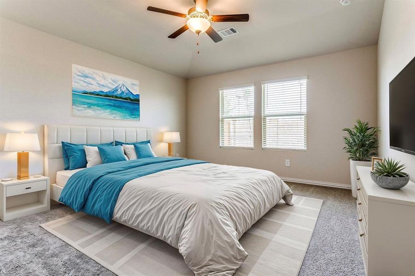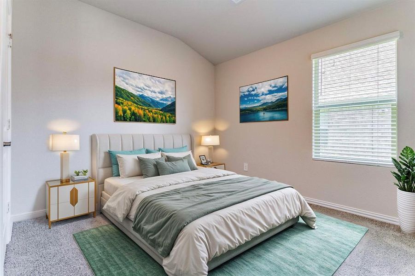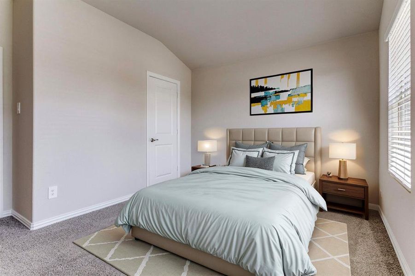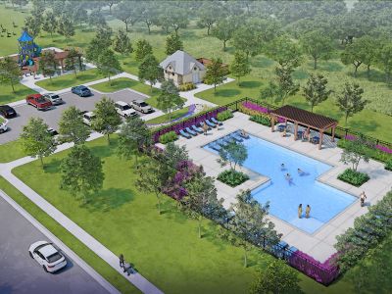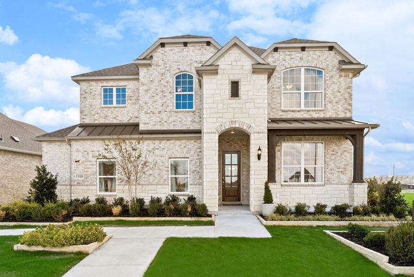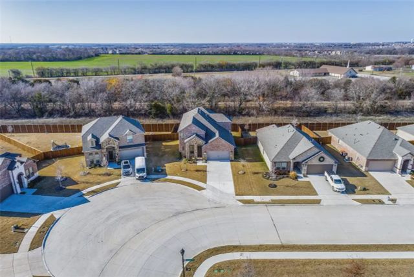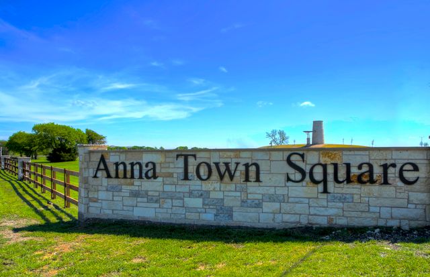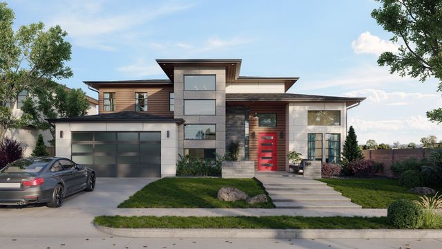Move-in Ready
Lowered rates
Flex cash
$364,990
2416 Rocket Bend Drive, Anna, TX 75409
The Fitzhugh Plan
3 bd · 2.5 ba · 1 story · 2,059 sqft
Lowered rates
Flex cash
$364,990
Home Highlights
Garage
Attached Garage
Walk-In Closet
Primary Bedroom Downstairs
Utility/Laundry Room
Porch
Patio
Primary Bedroom On Main
Carpet Flooring
Central Air
Dishwasher
Microwave Oven
Tile Flooring
Composition Roofing
Disposal
Home Description
New construction in desirable Anna Ranch. This open-concept, energy-efficient home boasts a family and dining area that both open to the kitchen which features include an island, gas range, dishwasher, and microwave. The primary bedroom is tucked away off the family room and offers a large shower, dual sinks, and a walk-in closet. Two secondary bedrooms share a full hall bath complete with shower-tub combo. A versatile bonus room makes a great study or game room. A full-size utility room and a powder bath round out this move-in ready home. Outside there is a covered patio and a grassy backyard. Smart Home features: video doorbell, smart door lock and garage door, door sensors, motion detectors, thermostat, and USB outlets. Neighborhood amenities include resort-style pool, playground, and greenbelt. Zoned for Anna ISD and conveniently located to 75 with an abundance of dining & shopping options in Anna and nearby historic downtown McKinney. Some of the photos have been virtually staged.
Home Details
*Pricing and availability are subject to change.- Garage spaces:
- 2
- Property status:
- Move-in Ready
- Lot size (acres):
- 0.17
- Size:
- 2,059 sqft
- Stories:
- 1
- Beds:
- 3
- Baths:
- 2.5
- Fence:
- Wood Fence, Brick Fence
Construction Details
- Builder Name:
- Meritage Homes
- Completion Date:
- July, 2024
- Year Built:
- 2024
- Roof:
- Composition Roofing
Home Features & Finishes
- Construction Materials:
- BrickRockStone
- Cooling:
- Ceiling Fan(s)Central Air
- Flooring:
- Vinyl FlooringCarpet FlooringTile Flooring
- Foundation Details:
- Slab
- Garage/Parking:
- GarageFront Entry Garage/ParkingAttached Garage
- Interior Features:
- Walk-In ClosetWindow Coverings
- Kitchen:
- DishwasherMicrowave OvenDisposalGas CooktopKitchen IslandGas OvenKitchen Range
- Laundry facilities:
- WasherStackable Washer/DryerUtility/Laundry Room
- Property amenities:
- BackyardPatioSmart Home SystemPorch
- Rooms:
- Primary Bedroom On MainOpen Concept FloorplanPrimary Bedroom Downstairs

Considering this home?
Our expert will guide your tour, in-person or virtual
Need more information?
Text or call (888) 486-2818
Utility Information
- Heating:
- Electric Heating, Heat Pump, Water Heater
- Utilities:
- City Water System
Anna Ranch Community Details
Community Amenities
- Playground
- Community Pool
- Amenity Center
- Picnic Area
- Greenbelt View
- Resort-Style Pool
Neighborhood Details
Anna, Texas
Collin County 75409
Schools in Anna Independent School District
- Grades PK-PKPublic
anna education center
0.4 mi601 s sherley ave - Grades M-MPublic
rosamond-sherley elementary
0.5 mi3000 fm 2862
GreatSchools’ Summary Rating calculation is based on 4 of the school’s themed ratings, including test scores, student/academic progress, college readiness, and equity. This information should only be used as a reference. NewHomesMate is not affiliated with GreatSchools and does not endorse or guarantee this information. Please reach out to schools directly to verify all information and enrollment eligibility. Data provided by GreatSchools.org © 2024
Average Home Price in 75409
Getting Around
Air Quality
Taxes & HOA
- Tax Rate:
- 1.6%
- HOA Name:
- Legacy Southwest Property Mgmt
- HOA fee:
- $625/annual
- HOA fee requirement:
- Mandatory
- HOA fee includes:
- Maintenance Grounds
Estimated Monthly Payment
Recently Added Communities in this Area
Nearby Communities in Anna
New Homes in Nearby Cities
More New Homes in Anna, TX
Listed by Todd Ridgeway, toddridgeway@daveperrymiller.com
Dave Perry Miller Real Estate, MLS 20674229
Dave Perry Miller Real Estate, MLS 20674229
You may not reproduce or redistribute this data, it is for viewing purposes only. This data is deemed reliable, but is not guaranteed accurate by the MLS or NTREIS. This data was last updated on: 06/09/2023
Read MoreLast checked Nov 21, 4:00 pm
