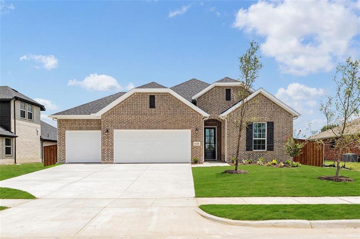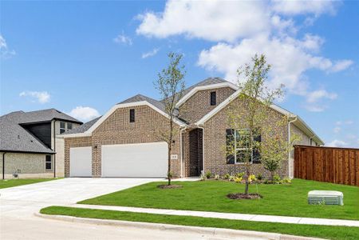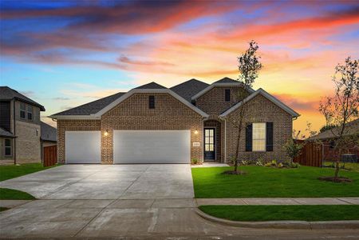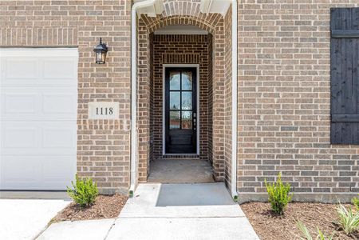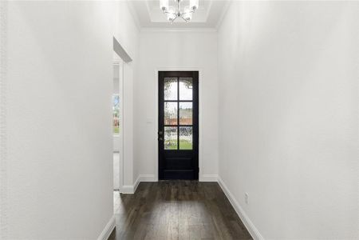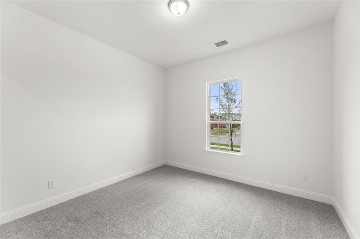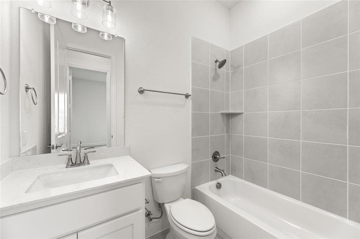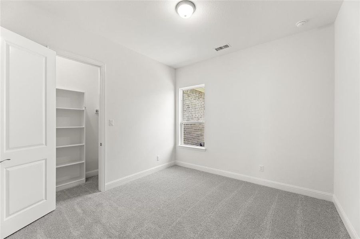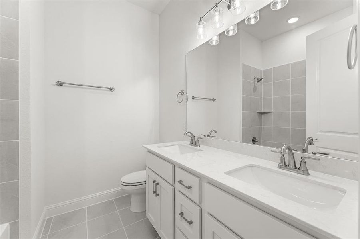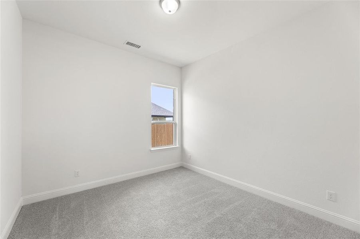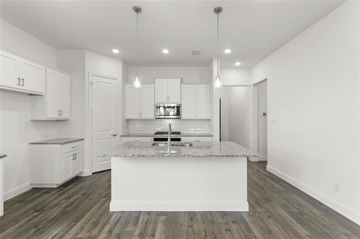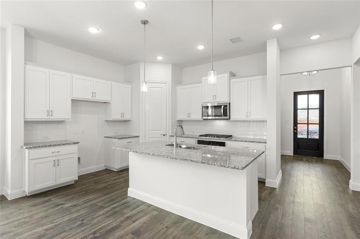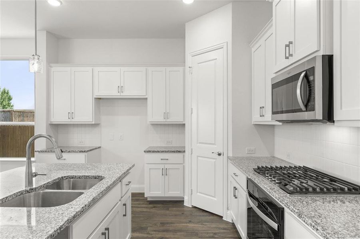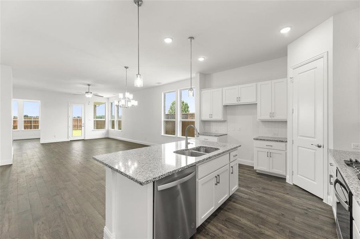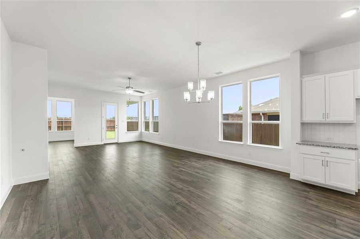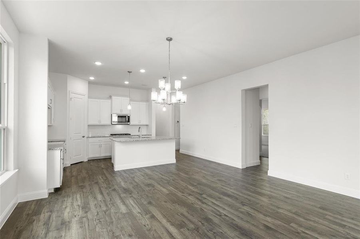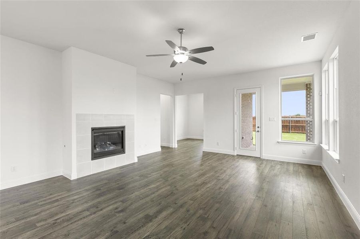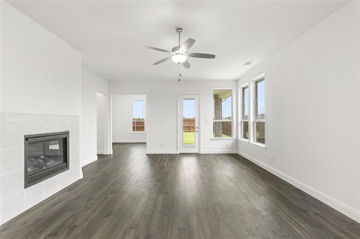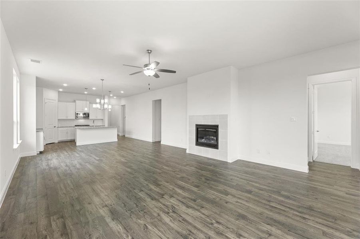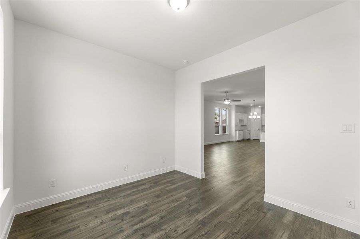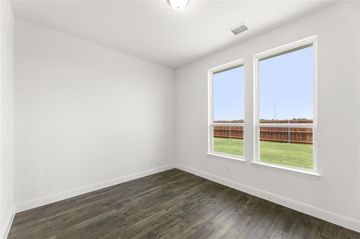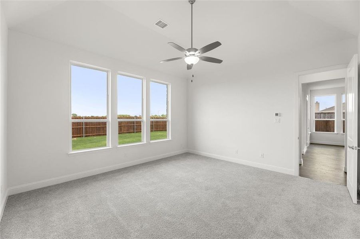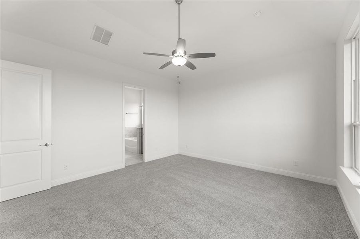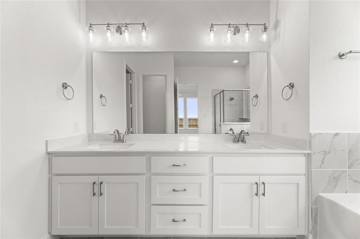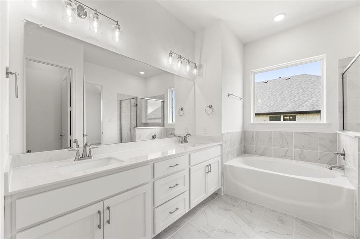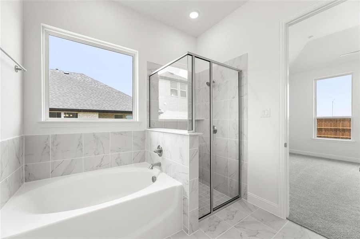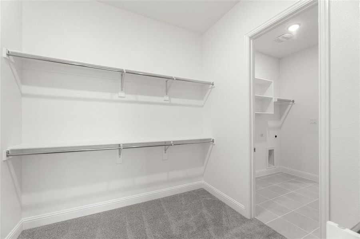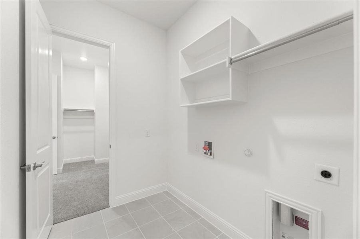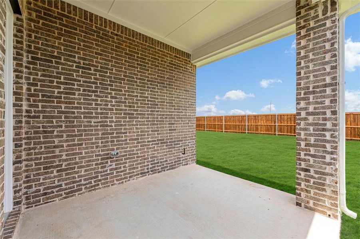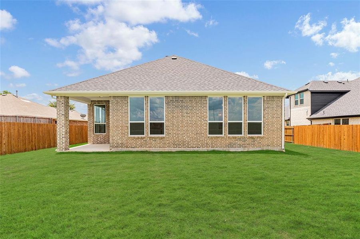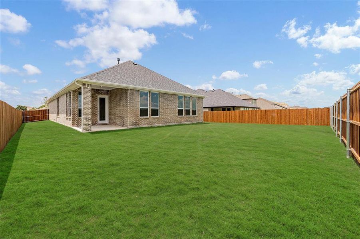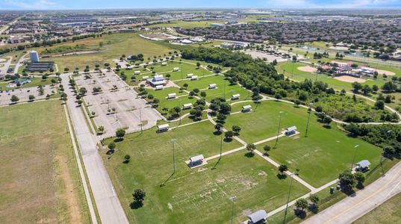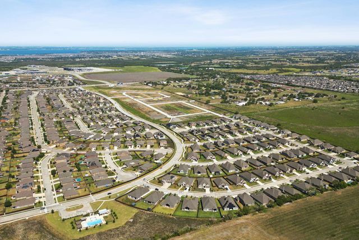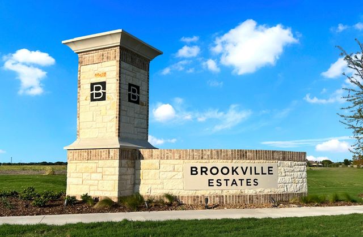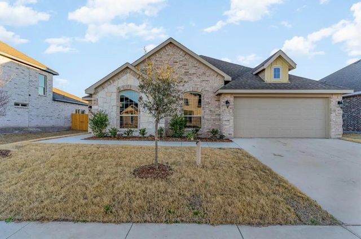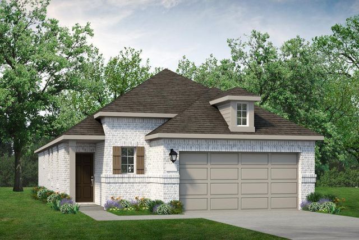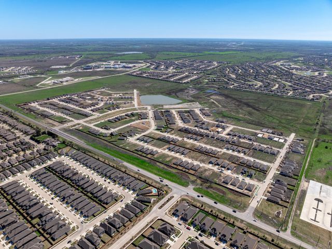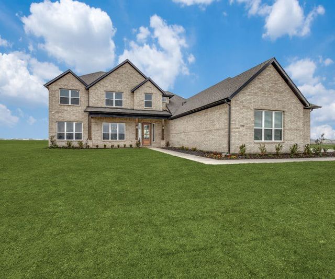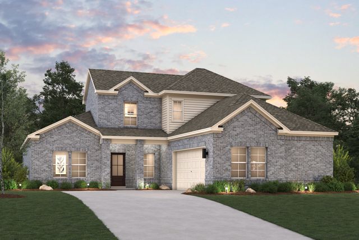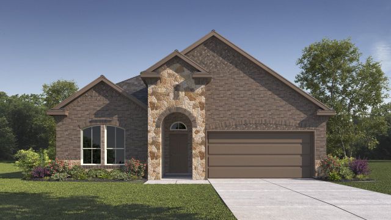Move-in Ready
Flex cash
Upgrade options covered
$447,000
1118 Longhorn Lane, Forney, TX 75126
Rio Grande Executive Plan
4 bd · 3 ba · 1 story · 2,372 sqft
Flex cash
Upgrade options covered
$447,000
Home Highlights
Garage
Attached Garage
Walk-In Closet
Primary Bedroom Downstairs
Utility/Laundry Room
Porch
Patio
Primary Bedroom On Main
Carpet Flooring
Central Air
Dishwasher
Microwave Oven
Tile Flooring
Composition Roofing
Disposal
Home Description
MLS# 20680316 - Built by UnionMain Homes - Ready Now! ~ Welcome to your dream home at 1118 Longhorn Lane in Forney, Texas! This stunning brand-new residence boasts the coveted Rio Grande Executive floor plan, featuring soaring 10-foot ceilings that create an open and airy atmosphere throughout. With 4 spacious bedrooms and 3 luxurious bathrooms, this home is perfect for families of all sizes. Enjoy the chef’s delight gourmet kitchen, equipped with modern appliances and stylish finishes that will inspire your culinary adventures. Cozy up by the elegant fireplace in the expansive living area or unwind under the beautifully designed tray ceilings. The practicality of a 3-car garage ensures ample space for vehicles or storage, while the built-in mud bench adds convenience for busy lifestyles. With over $46,000 in premium upgrades, this home seamlessly combines comfort, style, and functionality. Don’t miss your chance to make this exquisite property your own—schedule a viewing today!!
Home Details
*Pricing and availability are subject to change.- Garage spaces:
- 3
- Property status:
- Move-in Ready
- Lot size (acres):
- 0.25
- Size:
- 2,372 sqft
- Stories:
- 1
- Beds:
- 4
- Baths:
- 3
- Fence:
- Wood Fence
Construction Details
- Builder Name:
- UnionMain Homes
- Completion Date:
- July, 2024
- Year Built:
- 2023
- Roof:
- Composition Roofing
Home Features & Finishes
- Appliances:
- Sprinkler System
- Construction Materials:
- Brick
- Cooling:
- Central Air
- Flooring:
- Ceramic FlooringCarpet FlooringTile Flooring
- Foundation Details:
- Slab
- Garage/Parking:
- Door OpenerGarageFront Entry Garage/ParkingAttached Garage
- Home amenities:
- Green Construction
- Interior Features:
- Walk-In ClosetPantryFlat Screen Wiring
- Kitchen:
- DishwasherMicrowave OvenOvenDisposalGas CooktopKitchen IslandGas OvenKitchen Range
- Laundry facilities:
- DryerWasherStackable Washer/DryerUtility/Laundry Room
- Lighting:
- Exterior LightingDecorative/Designer Lighting
- Property amenities:
- SidewalkBackyardPatioFireplaceYardSmart Home SystemPorch
- Rooms:
- Primary Bedroom On MainLiving RoomOpen Concept FloorplanPrimary Bedroom Downstairs
- Security system:
- Security SystemSmoke DetectorCarbon Monoxide Detector

Considering this home?
Our expert will guide your tour, in-person or virtual
Need more information?
Text or call (888) 486-2818
Utility Information
- Heating:
- Central Heating
- Utilities:
- City Water System, High Speed Internet Access, Cable TV, Curbs
Brookville Estates Community Details
Community Amenities
- Dining Nearby
- Tennis Courts
- Park Nearby
- Baseball Field
- Sidewalks Available
- Walking, Jogging, Hike Or Bike Trails
- Shopping Nearby
Neighborhood Details
Forney, Texas
Kaufman County 75126
Schools in Forney Independent School District
GreatSchools’ Summary Rating calculation is based on 4 of the school’s themed ratings, including test scores, student/academic progress, college readiness, and equity. This information should only be used as a reference. NewHomesMate is not affiliated with GreatSchools and does not endorse or guarantee this information. Please reach out to schools directly to verify all information and enrollment eligibility. Data provided by GreatSchools.org © 2024
Average Home Price in 75126
Getting Around
Air Quality
Noise Level
78
50Active100
A Soundscore™ rating is a number between 50 (very loud) and 100 (very quiet) that tells you how loud a location is due to environmental noise.
Taxes & HOA
- HOA Name:
- First Service Residential
- HOA fee:
- $285/annual
- HOA fee requirement:
- Mandatory
- HOA fee includes:
- Maintenance Grounds
Estimated Monthly Payment
Recently Added Communities in this Area
Nearby Communities in Forney
New Homes in Nearby Cities
More New Homes in Forney, TX
Listed by Ben Caballero, caballero@homesusa.com
HomesUSA.com, MLS 20680316
HomesUSA.com, MLS 20680316
You may not reproduce or redistribute this data, it is for viewing purposes only. This data is deemed reliable, but is not guaranteed accurate by the MLS or NTREIS. This data was last updated on: 06/09/2023
Read MoreLast checked Nov 21, 10:00 pm
