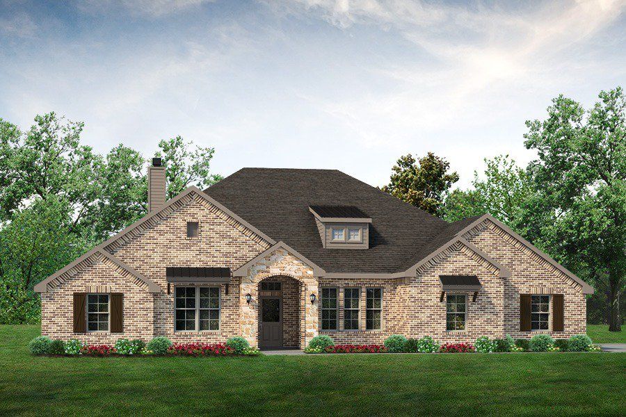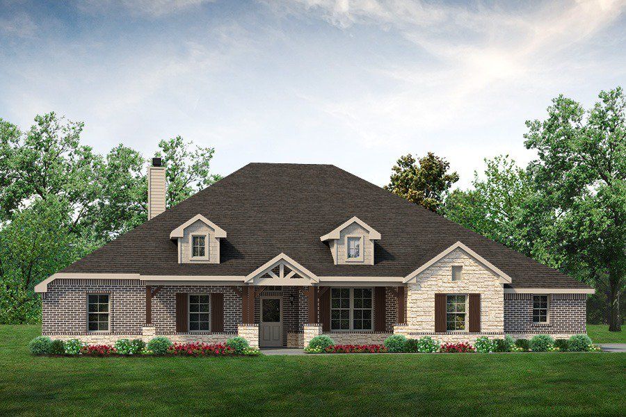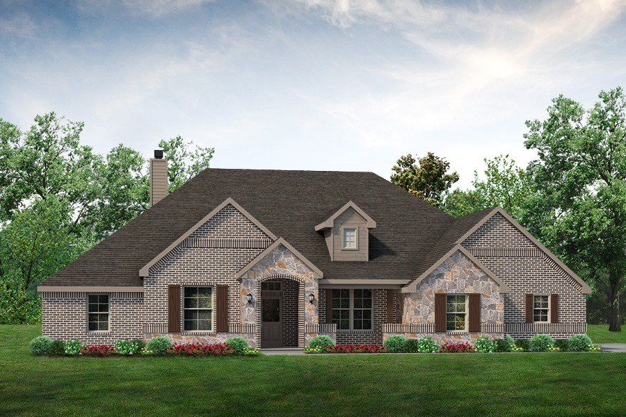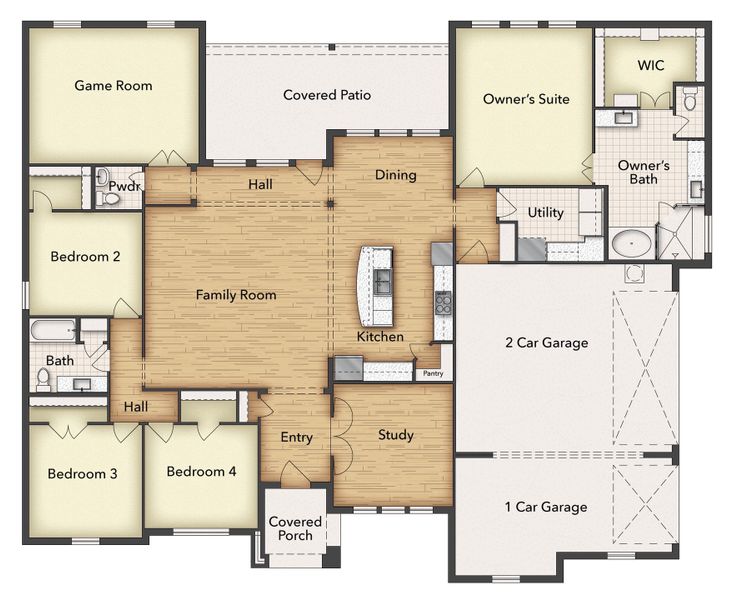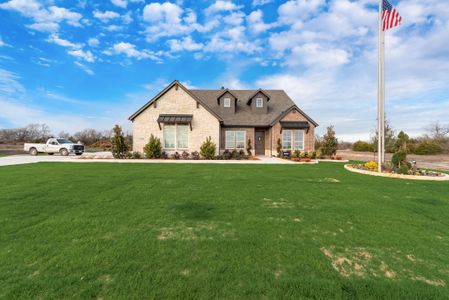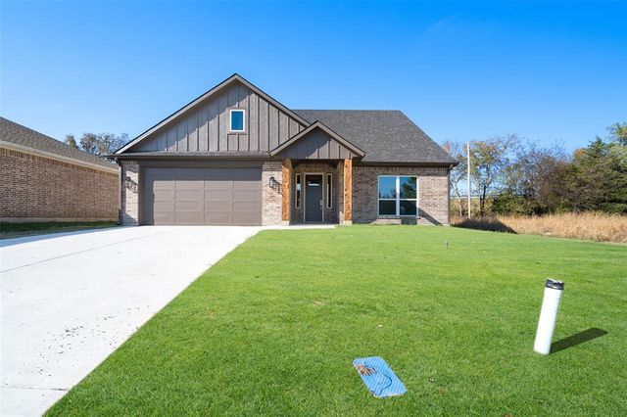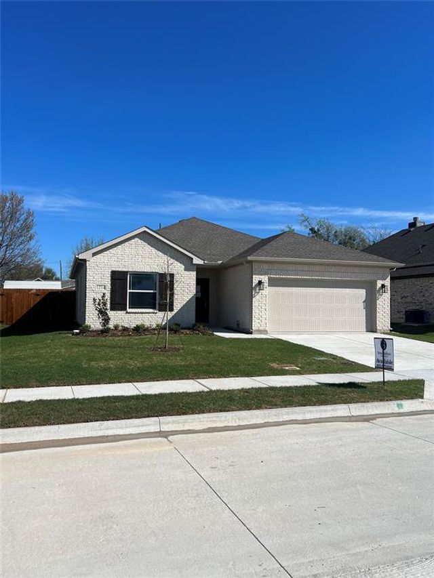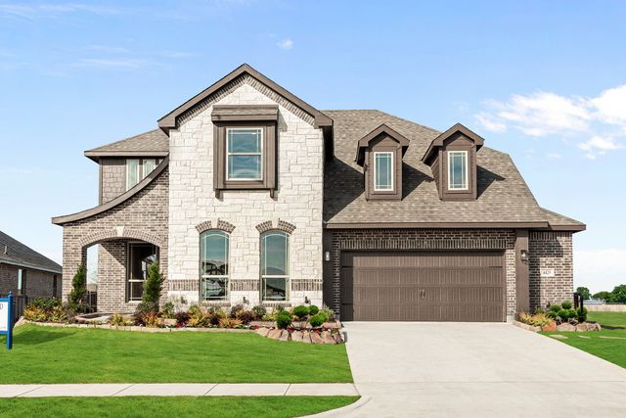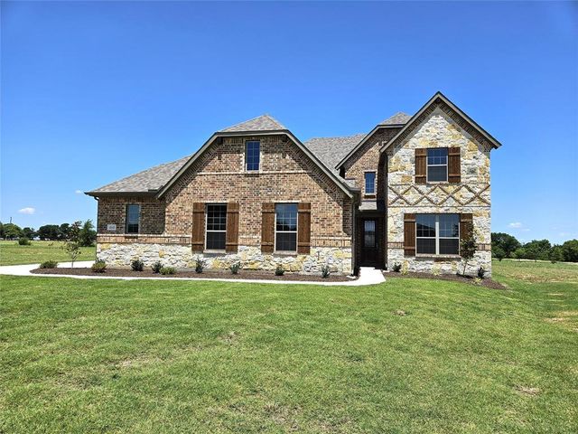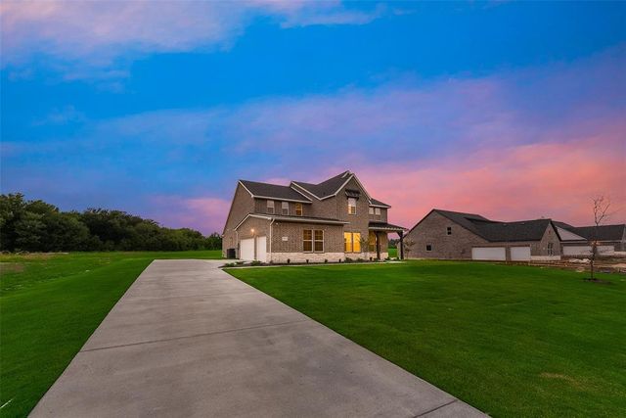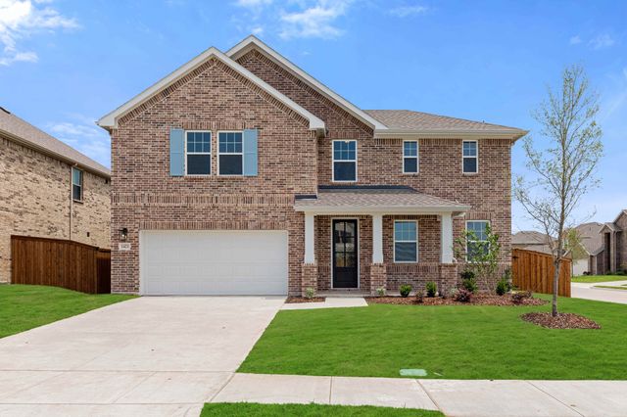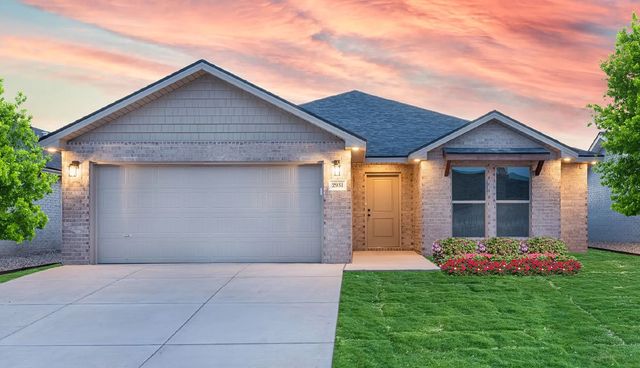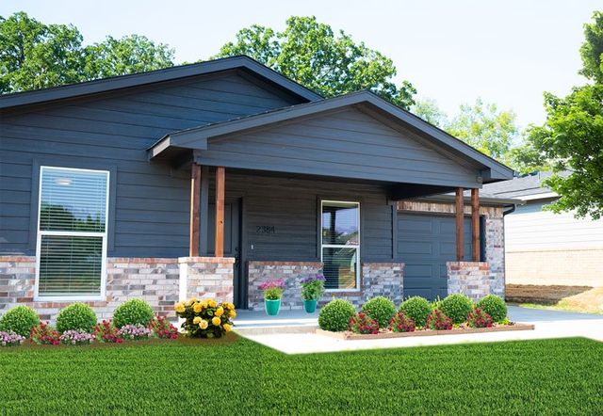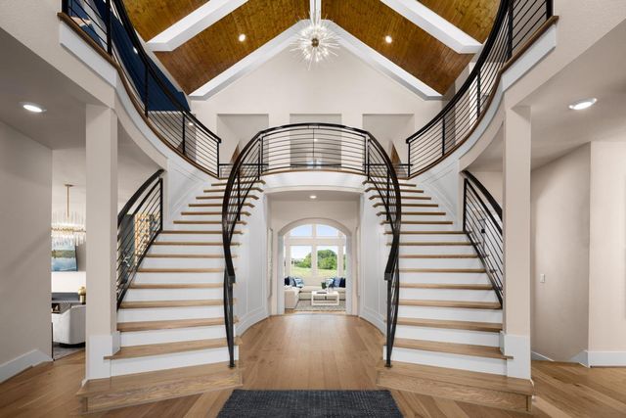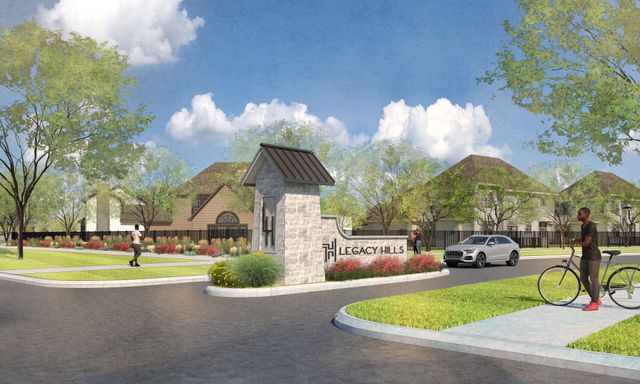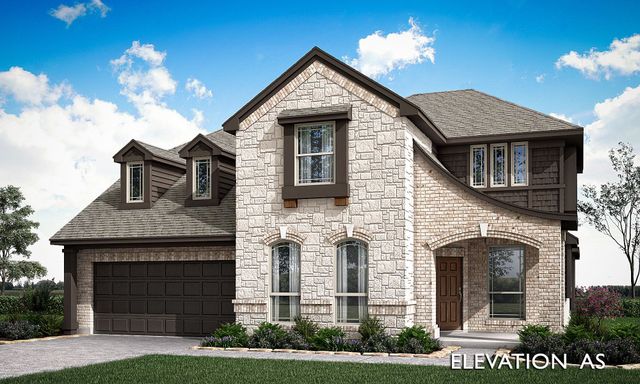Floor Plan
Sabine, 250 Brown Road, Leonard, TX 75424
4 bd · 2.5 ba · 1 story · 2,734 sqft
Home Highlights
Garage
Attached Garage
Walk-In Closet
Primary Bedroom Downstairs
Utility/Laundry Room
Dining Room
Family Room
Porch
Patio
Primary Bedroom On Main
Office/Study
Kitchen
Game Room
Mudroom
Plan Description
The Sabine is THE place to call, “home”! The large entry way opens to a spacious family room with bright windows looking out to the massive back patio. This great floor plan offers a Media or Game room option located off the Family room with a powder bath! . Between the large social island, stunning owner's suite bath, large kitchen island and oversized utility room, you really could not ask for anything more. This one story gem has everything you want which makes the Sabine a perfect place to call “home”!
Plan Details
*Pricing and availability are subject to change.- Name:
- Sabine
- Garage spaces:
- 3
- Property status:
- Floor Plan
- Size:
- 2,734 sqft
- Stories:
- 1
- Beds:
- 4
- Baths:
- 2.5
Construction Details
- Builder Name:
- Riverside Homebuilders
Home Features & Finishes
- Appliances:
- Water Softener
- Garage/Parking:
- GarageAttached Garage
- Interior Features:
- Walk-In ClosetFoyerPantry
- Laundry facilities:
- Utility/Laundry Room
- Property amenities:
- PatioPorch
- Rooms:
- Primary Bedroom On MainKitchenGame RoomMedia RoomOffice/StudyMudroomDining RoomFamily RoomOpen Concept FloorplanPrimary Bedroom Downstairs

Considering this home?
Our expert will guide your tour, in-person or virtual
Need more information?
Text or call (888) 486-2818
Fannin Ranch Community Details
Community Amenities
- Dining Nearby
- Park Nearby
- 1+ Acre Lots
- Entertainment
- Shopping Nearby
Neighborhood Details
Leonard, Texas
Fannin County 75424
Schools in Trenton Independent School District
GreatSchools’ Summary Rating calculation is based on 4 of the school’s themed ratings, including test scores, student/academic progress, college readiness, and equity. This information should only be used as a reference. NewHomesMate is not affiliated with GreatSchools and does not endorse or guarantee this information. Please reach out to schools directly to verify all information and enrollment eligibility. Data provided by GreatSchools.org © 2024
Average Home Price in 75424
Getting Around
Air Quality
Taxes & HOA
- Tax Rate:
- 2.65%
- HOA fee:
- Does not require HOA dues
- HOA fee requirement:
- Mandatory
