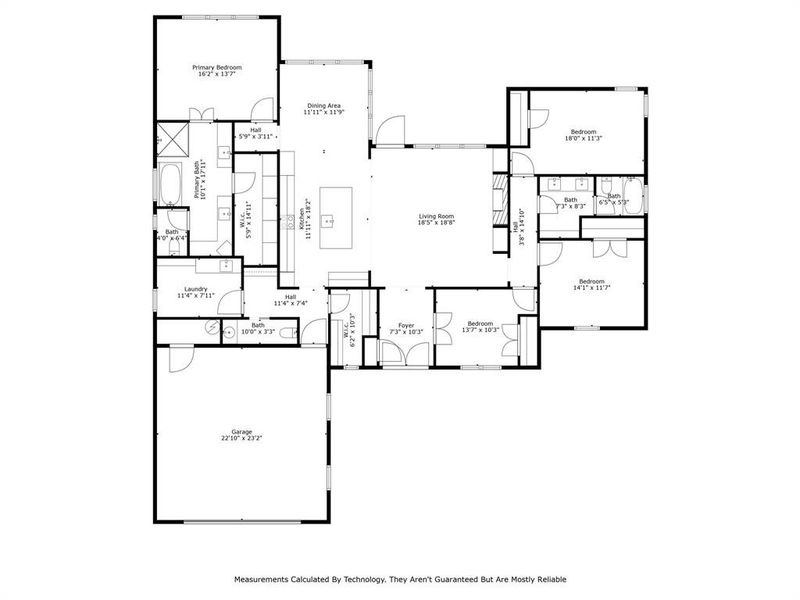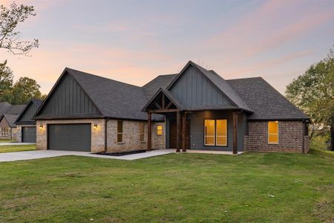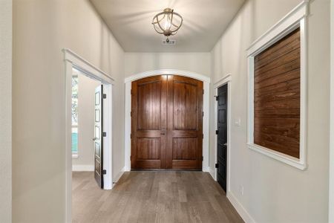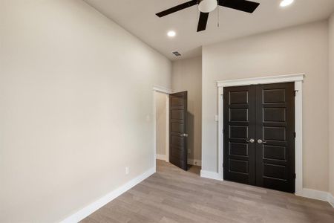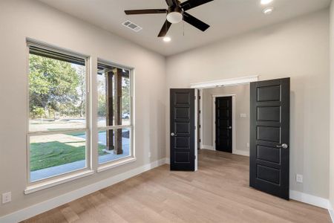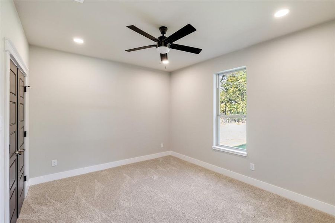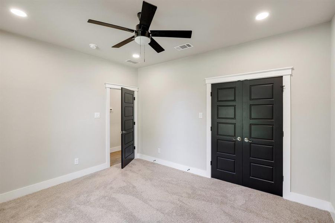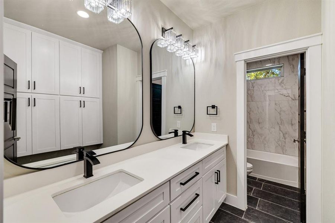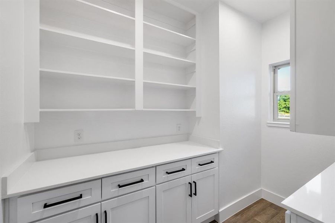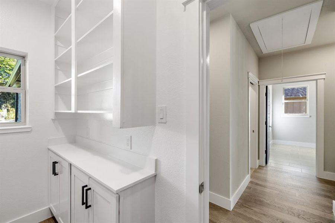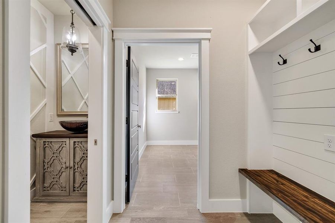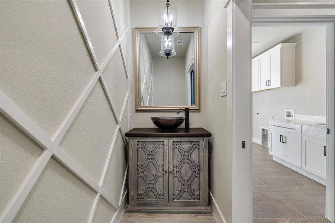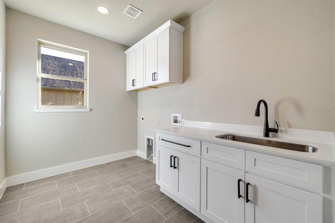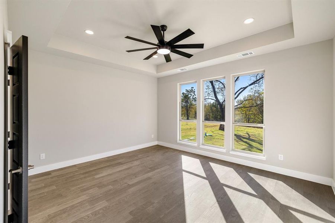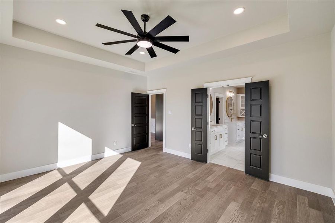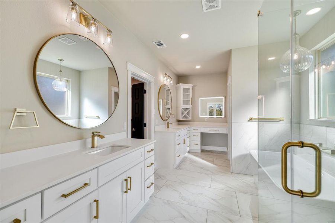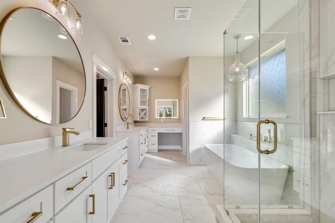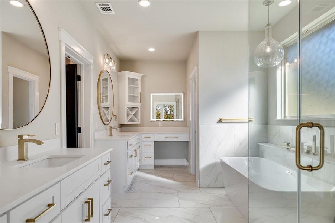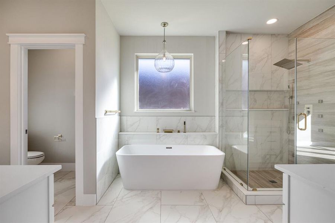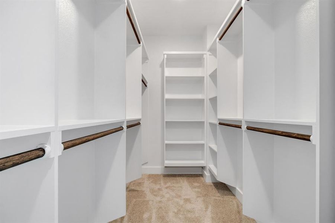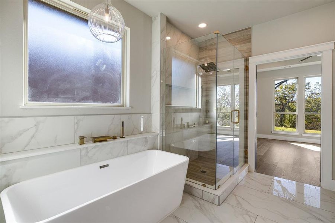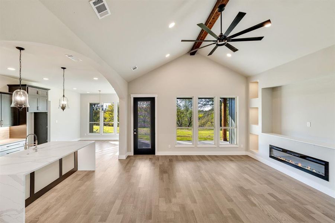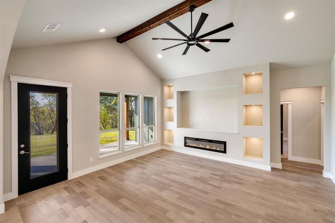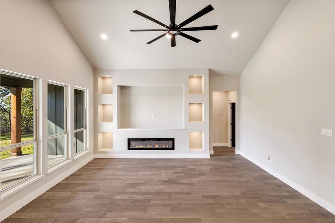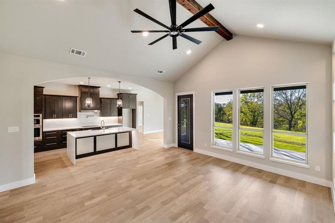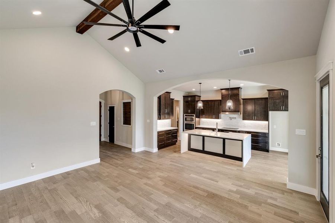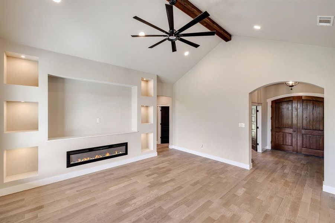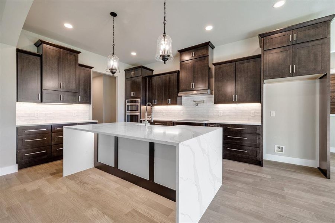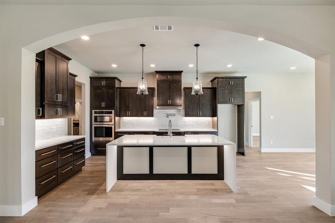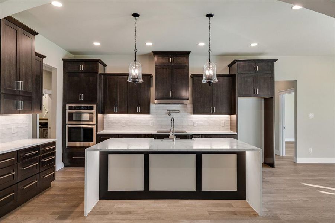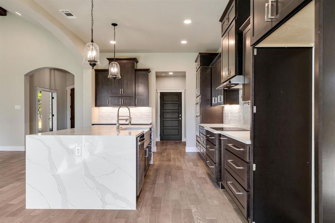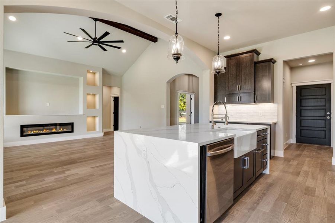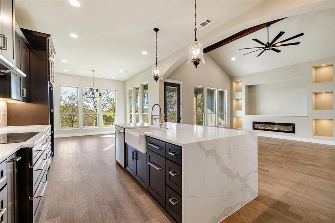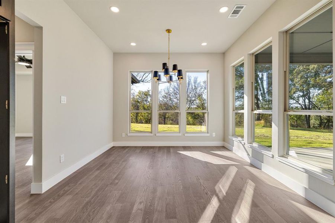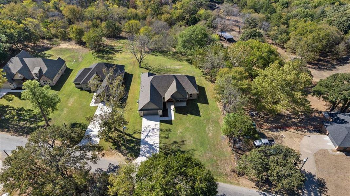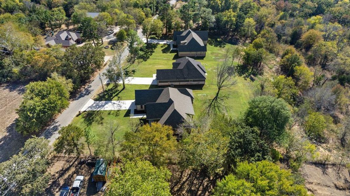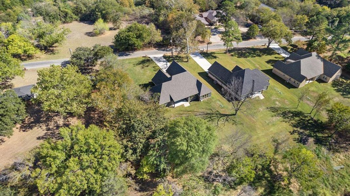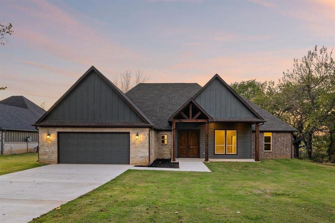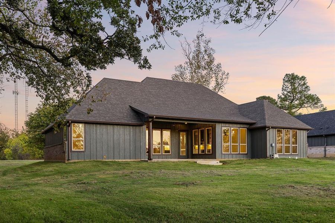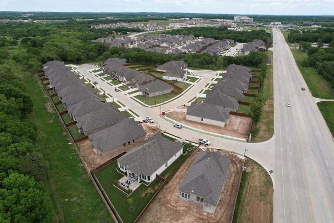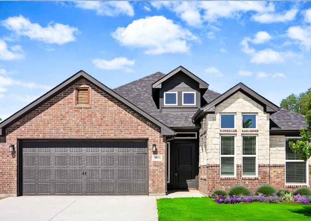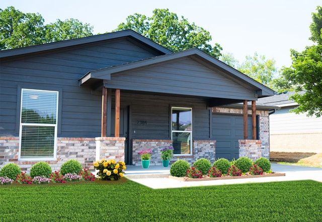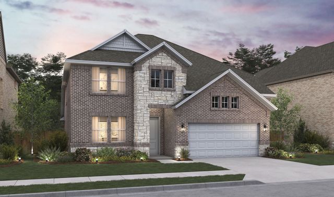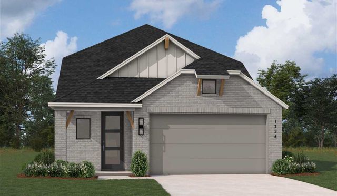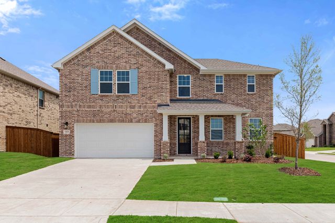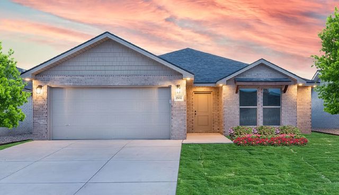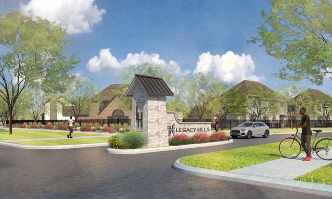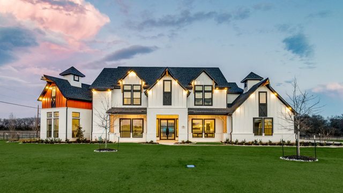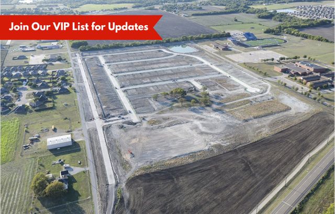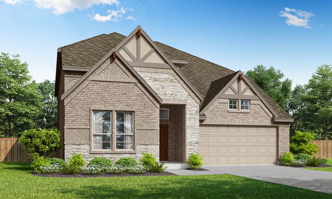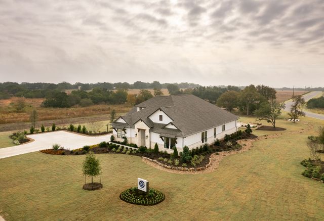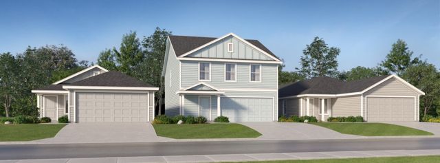Move-in Ready
$600,000
4836 S Theresa, Denison, TX 75020
4 bd · 2.5 ba · 1 story · 2,393 sqft
$600,000
Home Highlights
Garage
Attached Garage
Walk-In Closet
Primary Bedroom Downstairs
Porch
Patio
Primary Bedroom On Main
Carpet Flooring
Central Air
Dishwasher
Microwave Oven
Tile Flooring
Composition Roofing
Disposal
Kitchen
Home Description
Striking New Custom Home on an Acre! This one is more of a Farmhouse Modern. The front elevation, with it's bold palette choices, hints at the dramatic interior. This home is gorgeous and the components are so well orchestrated. The large, rolling lawn is like a big, soft green carpet. There is some strong juxtaposition of dark walnut cabinetry, light, wide plank flooring bathed in a mix of loads of natural light and a well thought out layout of recessed and undermount lighting. The kitchen is a stunning focal point with an oversize quartz waterfall island, tons of cabinets with many large, full extension drawers and a ceramic farmhouse sink. The owner's retreat is quite special, with a vessel tub, a roomy frameless glassed shower, two long, separate vanities, Carrera look tile and a cavernous closet. These pictures are well done, but this home needs to be seen to be appreciated. Super convenient to 82 and 75 but with the charm of living on a quiet country road.
Home Details
*Pricing and availability are subject to change.- Garage spaces:
- 2
- Property status:
- Move-in Ready
- Lot size (acres):
- 1.00
- Size:
- 2,393 sqft
- Stories:
- 1
- Beds:
- 4
- Baths:
- 2.5
Construction Details
Home Features & Finishes
- Construction Materials:
- BrickRockStone
- Cooling:
- Central Air
- Flooring:
- Ceramic FlooringWood FlooringCarpet FlooringTile Flooring
- Foundation Details:
- Slab
- Garage/Parking:
- GarageFront Entry Garage/ParkingAttached Garage
- Home amenities:
- Green Construction
- Interior Features:
- Walk-In ClosetPantry
- Kitchen:
- DishwasherMicrowave OvenDisposalElectric CooktopKitchen IslandElectric Oven
- Lighting:
- Decorative/Designer Lighting
- Property amenities:
- BackyardElectric FireplacePatioPorch
- Rooms:
- Primary Bedroom On MainKitchenOpen Concept FloorplanPrimary Bedroom Downstairs

Considering this home?
Our expert will guide your tour, in-person or virtual
Need more information?
Text or call (888) 486-2818
Utility Information
- Heating:
- Electric Heating, Central Heating
- Utilities:
- City Water System, Aerobic Septic System
Neighborhood Details
Denison, Texas
Grayson County 75020
Schools in Denison Independent School District
GreatSchools’ Summary Rating calculation is based on 4 of the school’s themed ratings, including test scores, student/academic progress, college readiness, and equity. This information should only be used as a reference. NewHomesMate is not affiliated with GreatSchools and does not endorse or guarantee this information. Please reach out to schools directly to verify all information and enrollment eligibility. Data provided by GreatSchools.org © 2024
Average Home Price in 75020
Getting Around
Air Quality
Taxes & HOA
- HOA fee:
- N/A
Estimated Monthly Payment
Recently Added Communities in this Area
Nearby Communities in Denison
New Homes in Nearby Cities
More New Homes in Denison, TX
Listed by Michael Perry, perryhometeam@gmail.com
Perry Legacy Realty, MLS 20679948
Perry Legacy Realty, MLS 20679948
You may not reproduce or redistribute this data, it is for viewing purposes only. This data is deemed reliable, but is not guaranteed accurate by the MLS or NTREIS. This data was last updated on: 06/09/2023
Read MoreLast checked Nov 21, 10:00 pm
