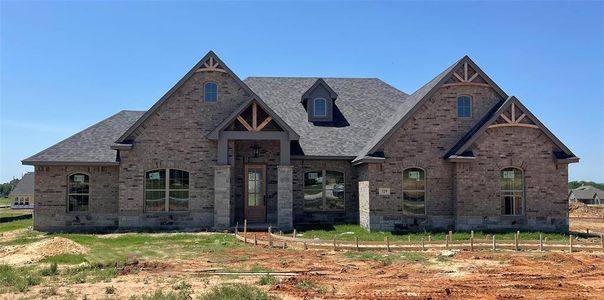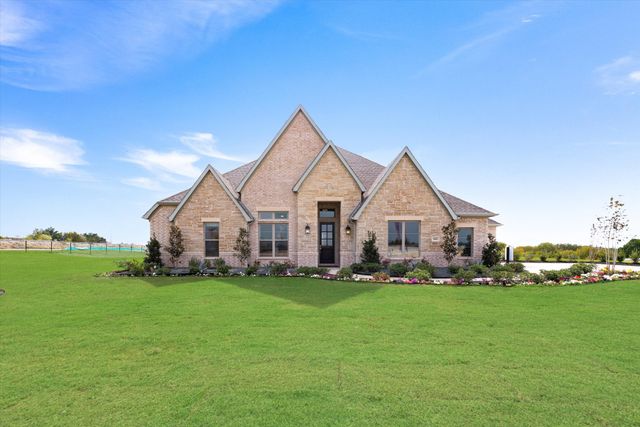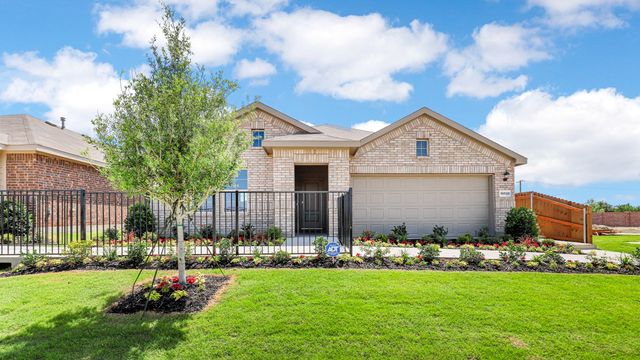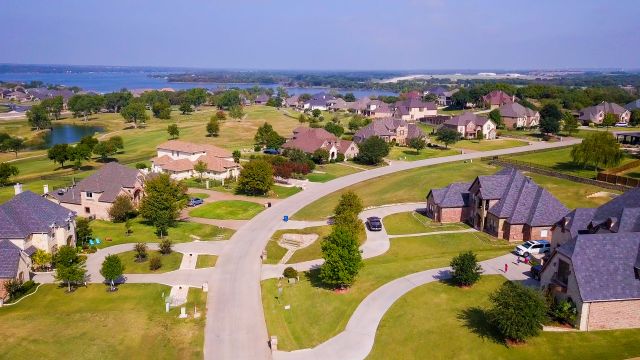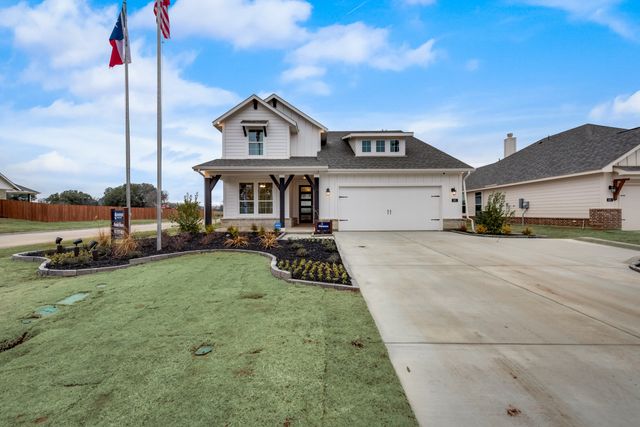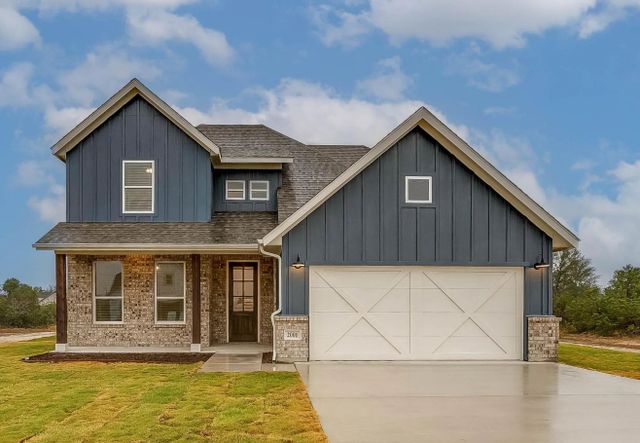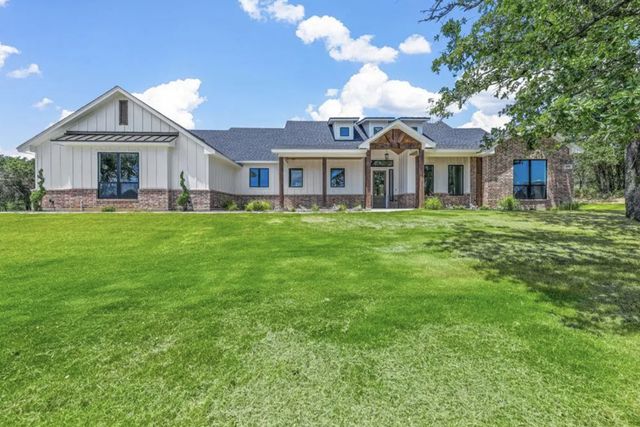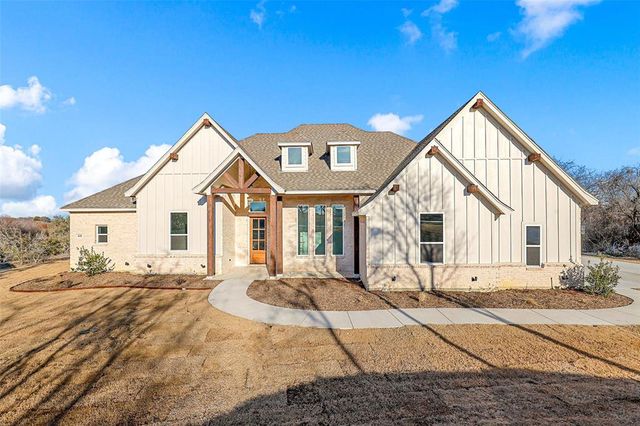Under Construction
$549,900
167 Rocky Top Ranch Lane, Reno, TX 76020
3 bd · 2.5 ba · 1 story · 2,428 sqft
$549,900
Home Highlights
Garage
Attached Garage
Walk-In Closet
Primary Bedroom Downstairs
Utility/Laundry Room
Dining Room
Family Room
Porch
Patio
Primary Bedroom On Main
Carpet Flooring
Central Air
Dishwasher
Microwave Oven
Tile Flooring
Home Description
Country living at it's best, in this brand new sub division, Rocky Top Ranch. Easy access to Boyd and highway 114 for commuters. This 3 bedroom, plus a study, has 2 baths and a half bath, 3 car garage, large open concept for Kitchen to family room, fireplace, and back porch covered deck. Estimated completion date of December 2024. Builder spec home, all plans and elevations are susceptible to changes during the construction process.
Home Details
*Pricing and availability are subject to change.- Garage spaces:
- 3
- Property status:
- Under Construction
- Lot size (acres):
- 1.41
- Size:
- 2,428 sqft
- Stories:
- 1
- Beds:
- 3
- Baths:
- 2.5
Construction Details
- Builder Name:
- Kenmark Homes
- Year Built:
- 2024
- Roof:
- Composition Roofing
Home Features & Finishes
- Construction Materials:
- Brick
- Cooling:
- Ceiling Fan(s)Central Air
- Flooring:
- Ceramic FlooringVinyl FlooringCarpet FlooringTile Flooring
- Foundation Details:
- Slab
- Garage/Parking:
- GarageMulti-Door GarageAttached Garage
- Interior Features:
- Walk-In ClosetFoyer
- Kitchen:
- DishwasherMicrowave OvenDisposalElectric CooktopElectric Oven
- Laundry facilities:
- Utility/Laundry Room
- Lighting:
- Decorative/Designer Lighting
- Property amenities:
- PatioFireplacePorch
- Rooms:
- Primary Bedroom On MainKitchenDining RoomFamily RoomOpen Concept FloorplanPrimary Bedroom Downstairs
- Security system:
- Smoke Detector

Considering this home?
Our expert will guide your tour, in-person or virtual
Need more information?
Text or call (888) 486-2818
Utility Information
- Heating:
- Electric Heating
- Utilities:
- City Water System, Aerobic Septic System
Rocky Top Ranch Community Details
Community Amenities
- Dining Nearby
- Lake Access
- Hill Country View
- 1+ Acre Lots
- Walking, Jogging, Hike Or Bike Trails
- Shopping Nearby
Neighborhood Details
Reno, Texas
Parker County 76020
Schools in Azle Independent School District
- Grades PK-PKPublic
pre k center
1.7 mi1010 boyd rd - Grades M-MPublic
new elementary
1.8 mi300 roe st
GreatSchools’ Summary Rating calculation is based on 4 of the school’s themed ratings, including test scores, student/academic progress, college readiness, and equity. This information should only be used as a reference. NewHomesMate is not affiliated with GreatSchools and does not endorse or guarantee this information. Please reach out to schools directly to verify all information and enrollment eligibility. Data provided by GreatSchools.org © 2024
Average Home Price in 76020
Getting Around
Air Quality
Taxes & HOA
- Tax Rate:
- 1.8%
- HOA Name:
- Secure Assoc Management
- HOA fee:
- $300/annual
- HOA fee requirement:
- Mandatory
- HOA fee includes:
- Maintenance Grounds
Estimated Monthly Payment
Recently Added Communities in this Area
Nearby Communities in Reno
New Homes in Nearby Cities
More New Homes in Reno, TX
Listed by Debra Ozee, debbiejozee@gmail.com
Fathom Realty, LLC, MLS 20681261
Fathom Realty, LLC, MLS 20681261
You may not reproduce or redistribute this data, it is for viewing purposes only. This data is deemed reliable, but is not guaranteed accurate by the MLS or NTREIS. This data was last updated on: 06/09/2023
Read MoreLast checked Nov 19, 4:00 am


