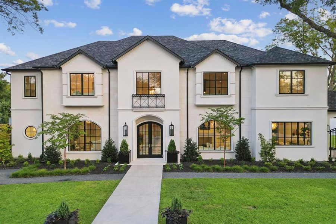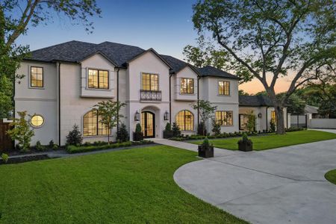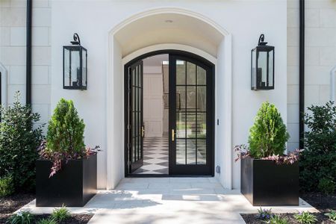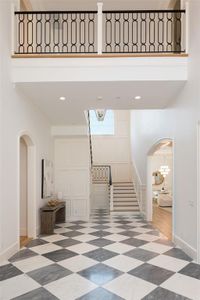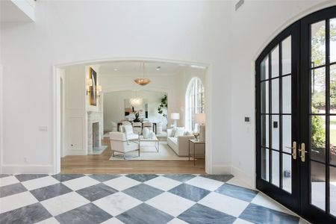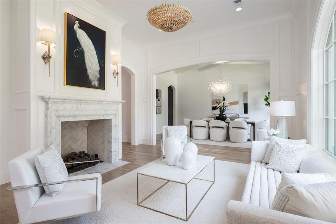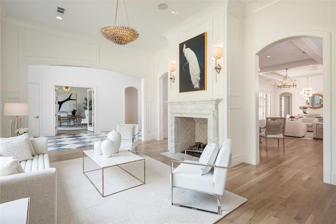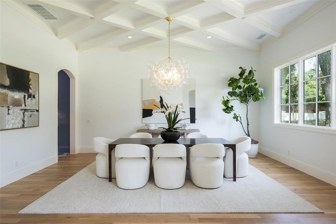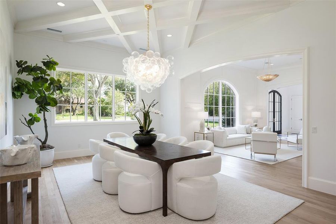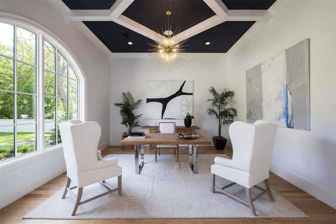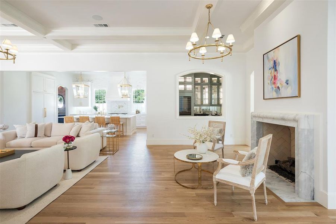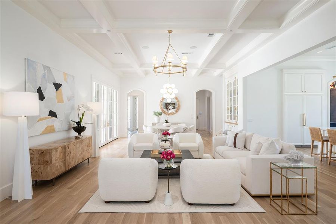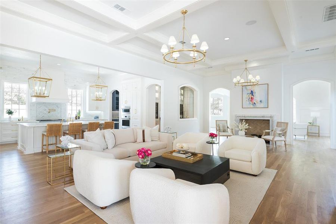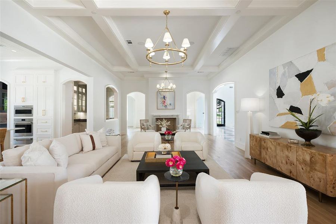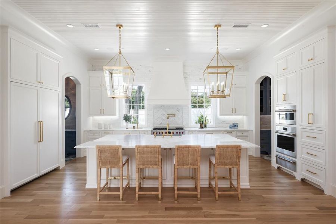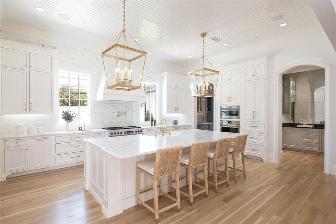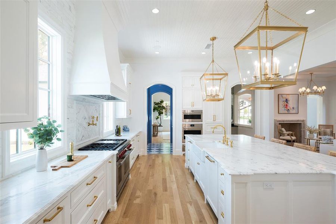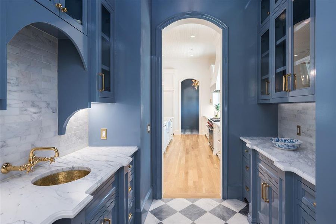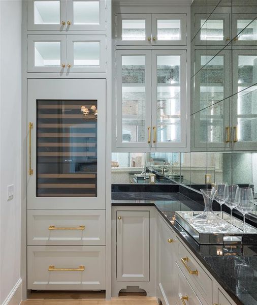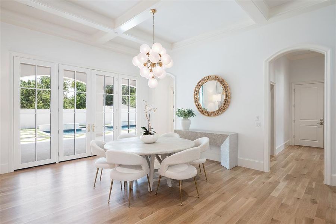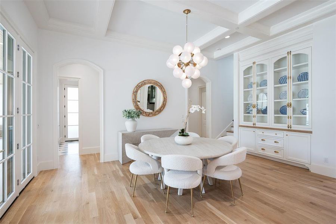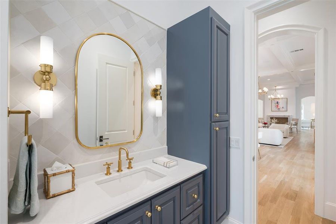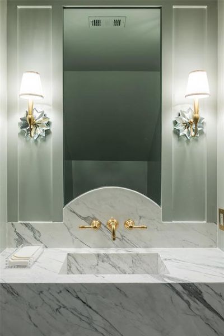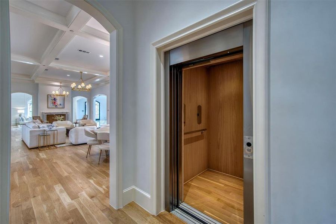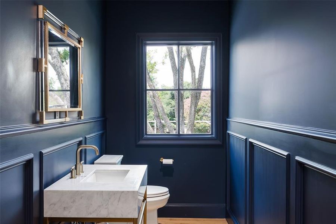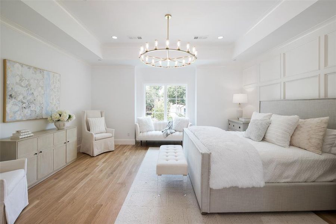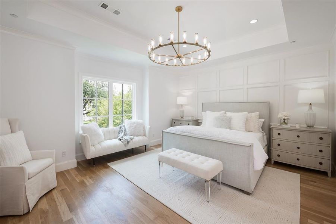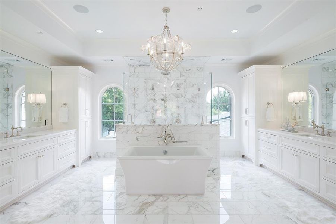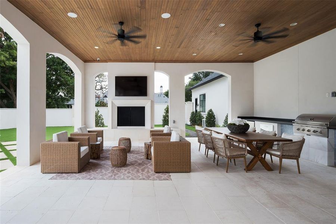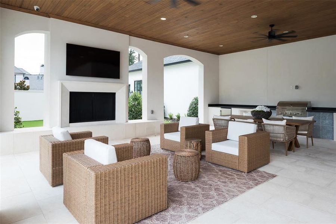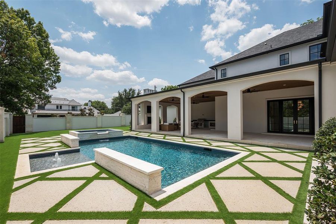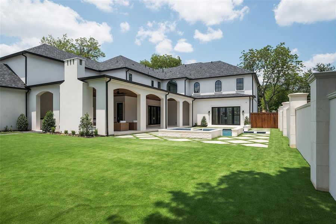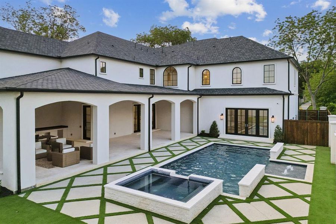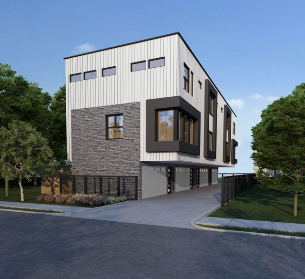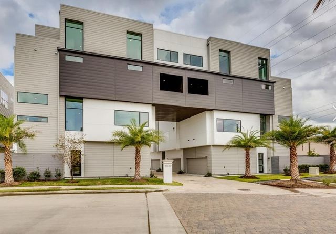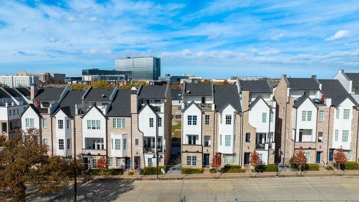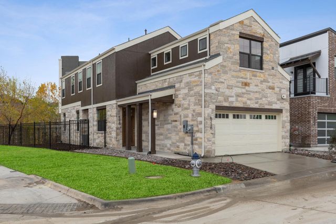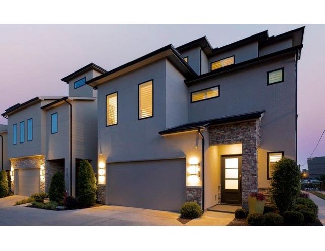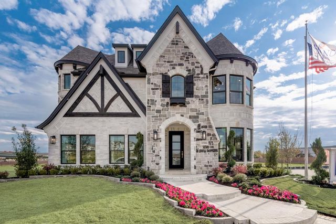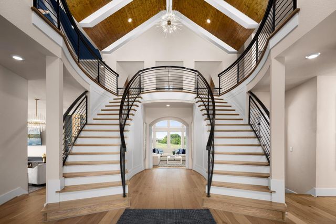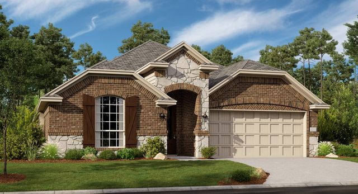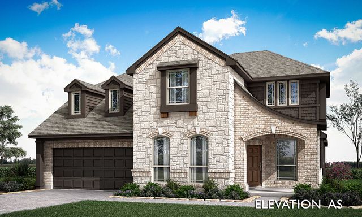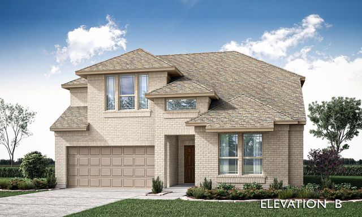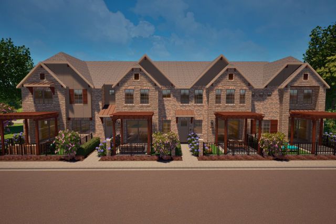Move-in Ready
$7,450,000
4206 Woodfin Drive, Dallas, TX 75220
5 bd · 6.5 ba · 2 stories · 9,655 sqft
$7,450,000
Home Highlights
Garage
Attached Garage
Walk-In Closet
Family Room
Dishwasher
Microwave Oven
Disposal
Fireplace
Kitchen
Refrigerator
Door Opener
Gas Heating
High Speed Internet Access
Sprinkler System
Double Vanity
Home Description
Experience unparalleled luxury in this stunning new construction by Lux Custom Homes, situated on a gated and walled 0.73-acre corner lot in the prestigious Preston Hollow neighborhood. Thoughtfully designed with an emphasis on privacy and elegance, this home is a masterclass in transitional architecture and meticulous lot positioning. Featuring five spacious bedrooms, each with its own ensuite bath, this estate is designed for both comfort and sophistication. Elevated finishes and premium amenities abound, including an elevator, a state-of-the-art gym, a dedicated theater room, and a chef’s dream kitchen complete with a walk-in pantry. With eight bathrooms and generous storage throughout, every detail has been considered. Outdoors, the centerpiece pool and spa feature serene water elements, framed by a spacious covered patio ideal for both entertaining and quiet relaxation. A built-in fire feature adds ambiance, while the outdoor kitchen ensures seamless al fresco dining. A gated motor court and an impressive 5-car garage enhance the sense of exclusivity and security. This estate offers a serene, luxurious retreat in the heart of Preston Hollow—the perfect place to call home.
Home Details
*Pricing and availability are subject to change.- Garage spaces:
- 5
- Property status:
- Move-in Ready
- Neighborhood:
- Preston Hollow
- Lot size (acres):
- 0.73
- Size:
- 9,655 sqft
- Stories:
- 2
- Beds:
- 5
- Baths:
- 6.5
Construction Details
Home Features & Finishes
- Appliances:
- Exhaust Fan VentedSprinkler System
- Construction Materials:
- StuccoRockStone
- Cooling:
- Ceiling Fan(s)
- Foundation Details:
- SlabPillar/Post/Pier
- Garage/Parking:
- Gated ParkingDoor OpenerGarageCovered Garage/ParkingSide Entry Garage/ParkingAttached Garage
- Home amenities:
- Home Accessibility Features
- Interior Features:
- Walk-In ClosetPantryWet BarStaircasesFlat Screen WiringSound System WiringDouble Vanity
- Kitchen:
- Wine RefrigeratorDishwasherMicrowave OvenRefrigeratorDisposalGas CooktopKitchen IslandGas OvenKitchen RangeElectric Oven
- Lighting:
- LightingDecorative/Designer Lighting
- Property amenities:
- BarPoolGas Log FireplaceOutdoor FireplaceElevatorFireplaceAlleySmart Home System
- Rooms:
- KitchenDen RoomFamily RoomOpen Concept Floorplan
- Security system:
- Smoke DetectorCarbon Monoxide Detector

Considering this home?
Our expert will guide your tour, in-person or virtual
Need more information?
Text or call (888) 486-2818
Utility Information
- Heating:
- Gas Heating
- Utilities:
- City Water System, Cable Available, Individual Gas Meter, High Speed Internet Access, Cable TV
Neighborhood Details
Preston Hollow Neighborhood in Dallas, Texas
Dallas County 75220
Schools in Dallas Independent School District
GreatSchools’ Summary Rating calculation is based on 4 of the school’s themed ratings, including test scores, student/academic progress, college readiness, and equity. This information should only be used as a reference. NewHomesMate is not affiliated with GreatSchools and does not endorse or guarantee this information. Please reach out to schools directly to verify all information and enrollment eligibility. Data provided by GreatSchools.org © 2024
Average Home Price in Preston Hollow Neighborhood
Getting Around
1 nearby routes:
1 bus, 0 rail, 0 other
Air Quality
Taxes & HOA
- HOA fee:
- N/A
Estimated Monthly Payment
Recently Added Communities in this Area
Nearby Communities in Dallas
New Homes in Nearby Cities
More New Homes in Dallas, TX
Listed by Juli Black, Juli@JuliBlack.com
Allie Beth Allman & Assoc., MLS 20654644
Allie Beth Allman & Assoc., MLS 20654644
You may not reproduce or redistribute this data, it is for viewing purposes only. This data is deemed reliable, but is not guaranteed accurate by the MLS or NTREIS. This data was last updated on: 06/09/2023
Read MoreLast checked Nov 18, 10:00 am
