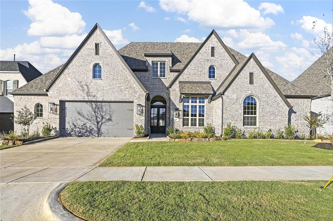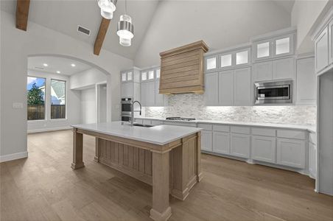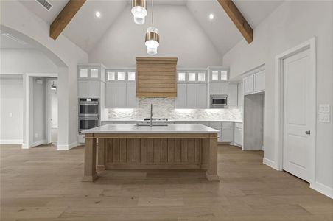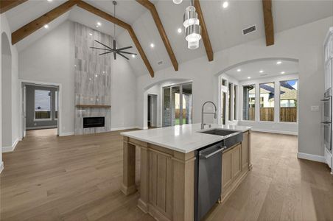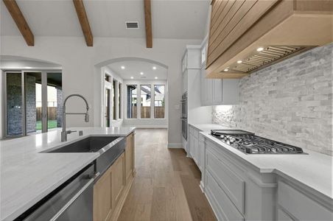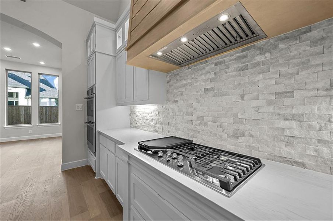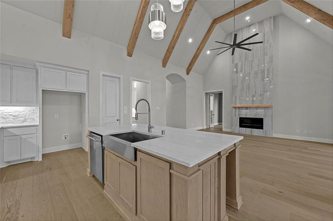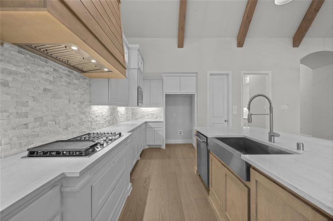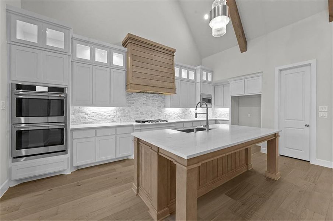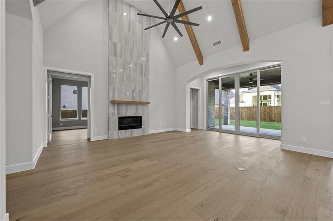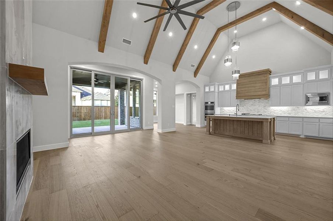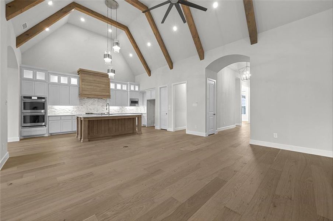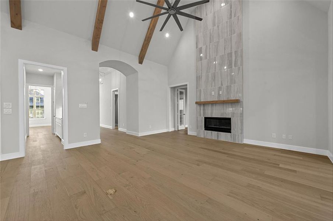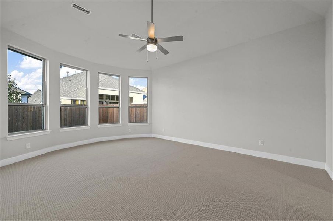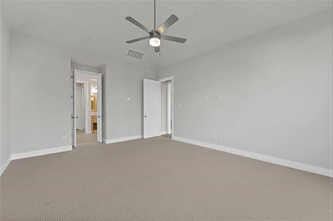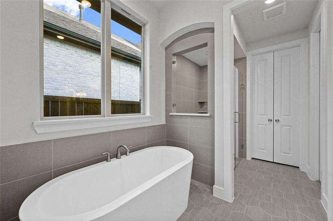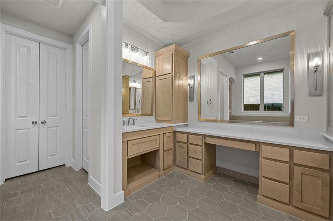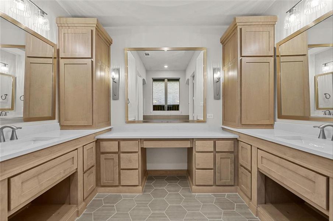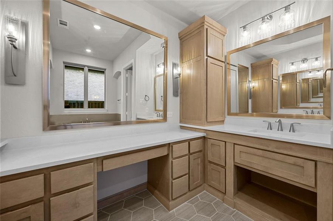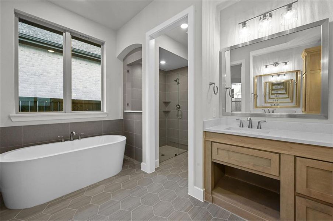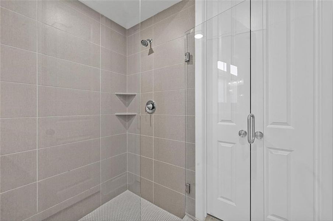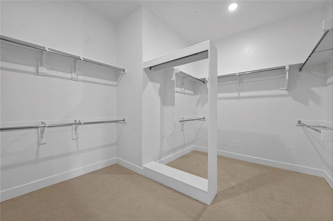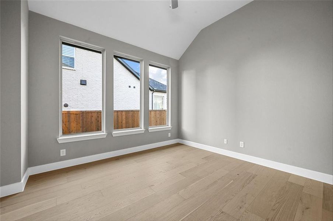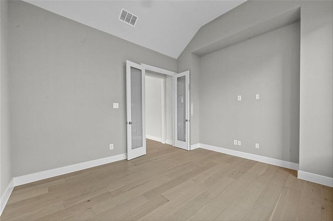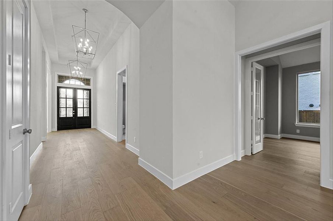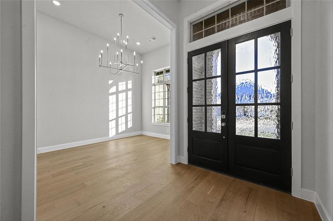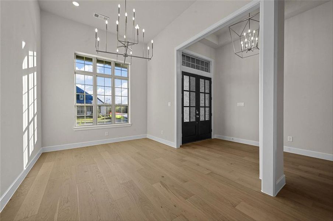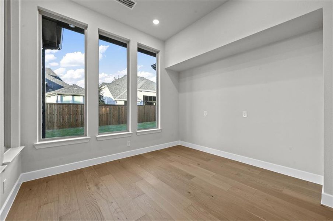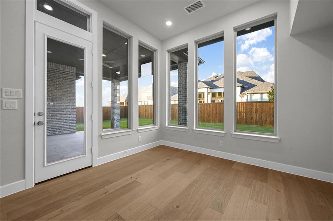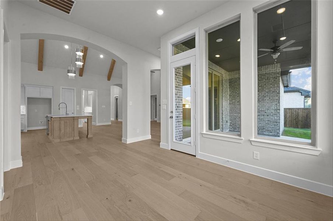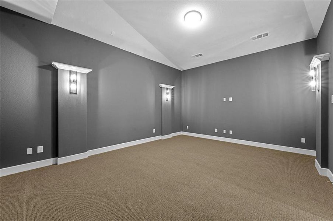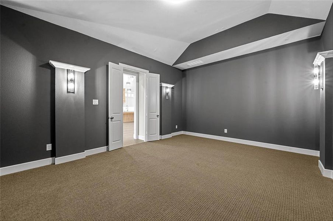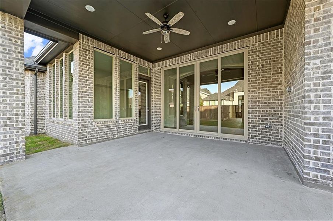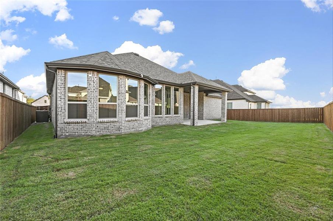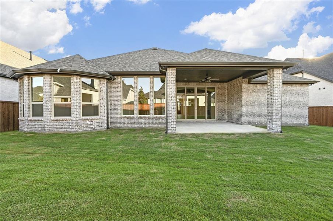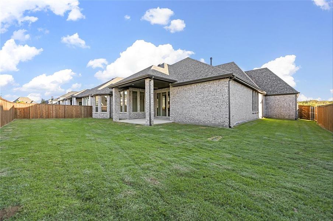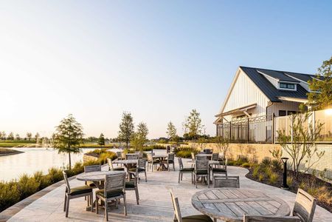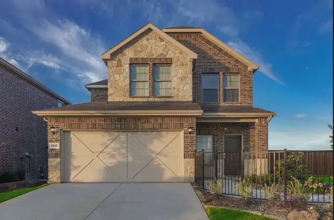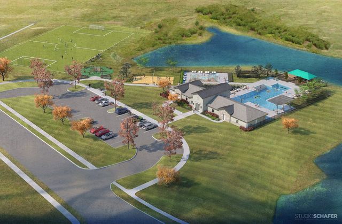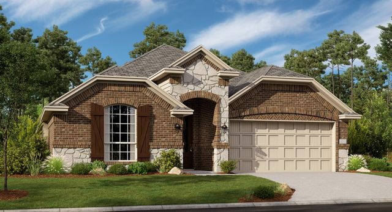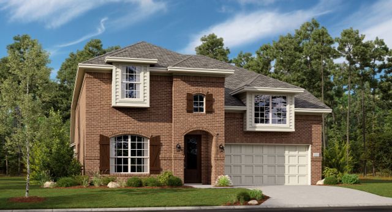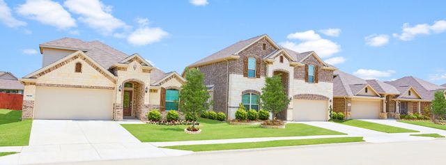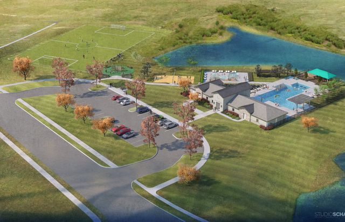Pending/Under Contract
Final Opportunity
Lowered rates
$899,000
609 Saddle Crest Drive, Aubrey, TX 76227
292 Plan Plan
4 bd · 4.5 ba · 1 story · 3,474 sqft
Lowered rates
$899,000
Home Highlights
Garage
Attached Garage
Walk-In Closet
Primary Bedroom Downstairs
Utility/Laundry Room
Family Room
Porch
Patio
Primary Bedroom On Main
Carpet Flooring
Central Air
Dishwasher
Tile Flooring
Composition Roofing
Disposal
Home Description
MLS# 20681683 - Built by Highland Homes - December completion! ~ Imagine stepping into a spacious family room with vaulted ceilings which create an open and airy atmosphere. The family room wood beams stretch across the ceiling, adding a touch of sophistication to the space! Natural light floods in thru the sliding glass doors & large windows illuminate the rooms and highlight the expansive layout. This 1 story on an oversized 80' lot is a must see! 4 car tandem garage!
Home Details
*Pricing and availability are subject to change.- Garage spaces:
- 4
- Property status:
- Pending/Under Contract
- Lot size (acres):
- 0.22
- Size:
- 3,474 sqft
- Stories:
- 1
- Beds:
- 4
- Baths:
- 4.5
- Fence:
- Wood Fence
Construction Details
- Builder Name:
- Highland Homes
- Completion Date:
- November, 2024
- Year Built:
- 2024
- Roof:
- Composition Roofing
Home Features & Finishes
- Appliances:
- Sprinkler System
- Construction Materials:
- Brick
- Cooling:
- Central Air
- Flooring:
- Ceramic FlooringWood FlooringCarpet FlooringTile Flooring
- Foundation Details:
- Slab
- Garage/Parking:
- Door OpenerGarageFront Entry Garage/ParkingAttached GarageTandem Parking
- Home amenities:
- Green Construction
- Interior Features:
- Ceiling-VaultedWalk-In ClosetPantryFlat Screen WiringSound System WiringDouble Vanity
- Kitchen:
- DishwasherOvenDisposalGas CooktopKitchen IslandDouble OvenElectric Oven
- Laundry facilities:
- DryerWasherStackable Washer/DryerUtility/Laundry Room
- Lighting:
- Exterior LightingLightingDecorative/Designer Lighting
- Property amenities:
- SidewalkGas Log FireplacePatioFireplacePorch
- Rooms:
- Primary Bedroom On MainKitchenFamily RoomOpen Concept FloorplanPrimary Bedroom Downstairs
- Security system:
- Smoke DetectorCarbon Monoxide Detector

Considering this home?
Our expert will guide your tour, in-person or virtual
Need more information?
Text or call (888) 486-2818
Utility Information
- Heating:
- Zoned Heating, Water Heater, Gas Heating
- Utilities:
- Underground Utilities, HVAC, Individual Water Meter, Individual Gas Meter, High Speed Internet Access, Cable TV
Sandbrock Ranch: 70ft. lots Community Details
Community Amenities
- Dog Park
- Playground
- Lake Access
- Fitness Center/Exercise Area
- Club House
- Community Pool
- Park Nearby
- Amenity Center
- Community Pond
- Fishing Pond
- Splash Pad
- Sidewalks Available
- Greenbelt View
- Walking, Jogging, Hike Or Bike Trails
- Deck
- Resort-Style Pool
- Tree House
- Event Lawn
- Infinity Pool
- Fire Pit
- Catch and Release Pond
- Pocket Park
- Meeting Space
- Master Planned
Neighborhood Details
Aubrey, Texas
Denton County 76227
Schools in Denton Independent School District
GreatSchools’ Summary Rating calculation is based on 4 of the school’s themed ratings, including test scores, student/academic progress, college readiness, and equity. This information should only be used as a reference. NewHomesMate is not affiliated with GreatSchools and does not endorse or guarantee this information. Please reach out to schools directly to verify all information and enrollment eligibility. Data provided by GreatSchools.org © 2024
Average Home Price in 76227
Getting Around
Air Quality
Taxes & HOA
- Tax Rate:
- 2.29%
- HOA Name:
- CCMC
- HOA fee:
- $231/quarterly
- HOA fee requirement:
- Mandatory
Estimated Monthly Payment
Recently Added Communities in this Area
Nearby Communities in Aubrey
New Homes in Nearby Cities
More New Homes in Aubrey, TX
Listed by Ben Caballero, caballero@homesusa.com
Highland Homes Realty, MLS 20681683
Highland Homes Realty, MLS 20681683
You may not reproduce or redistribute this data, it is for viewing purposes only. This data is deemed reliable, but is not guaranteed accurate by the MLS or NTREIS. This data was last updated on: 06/09/2023
Read MoreLast checked Nov 23, 10:00 pm
