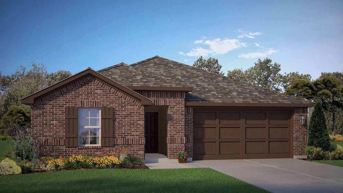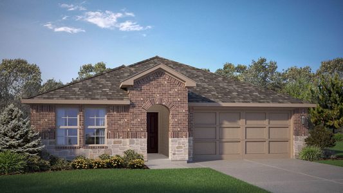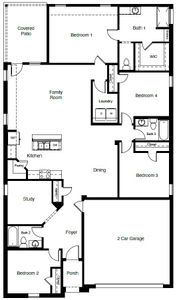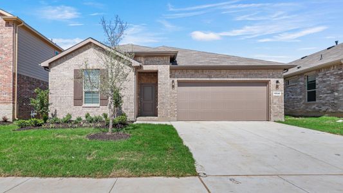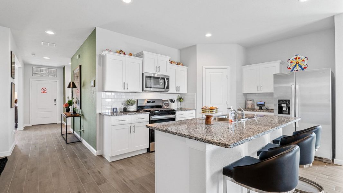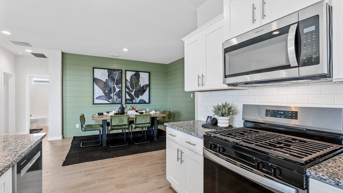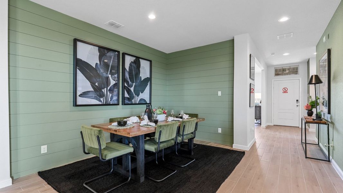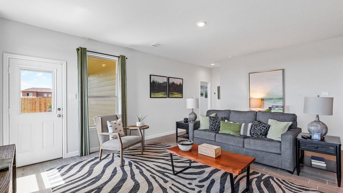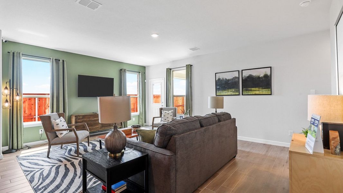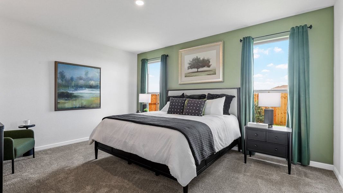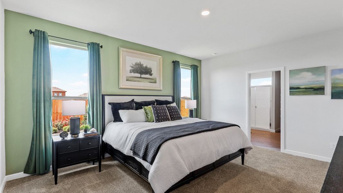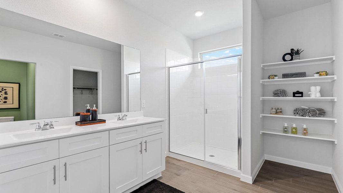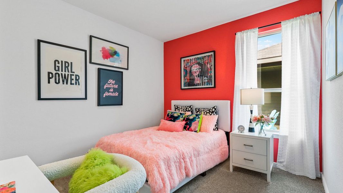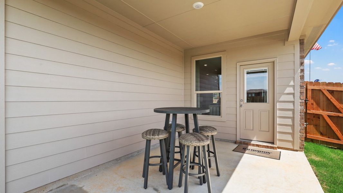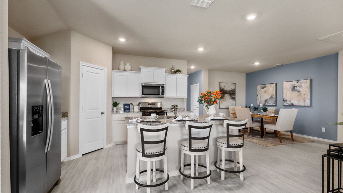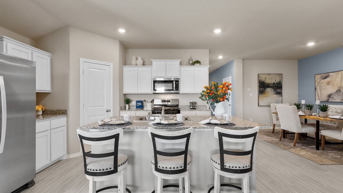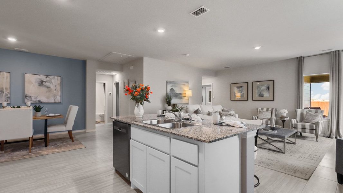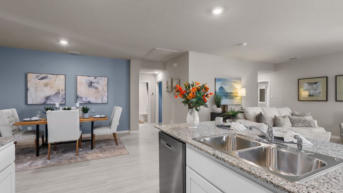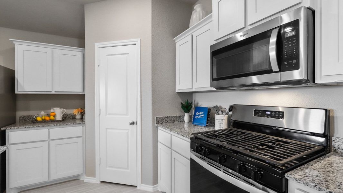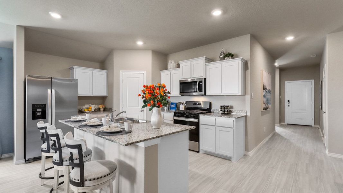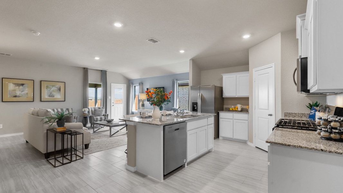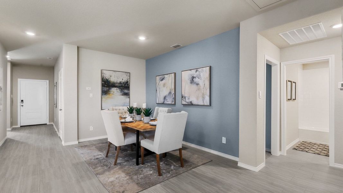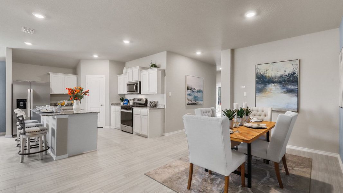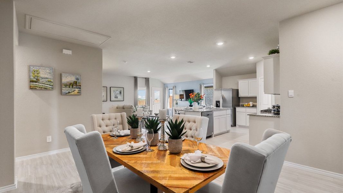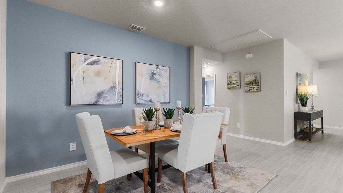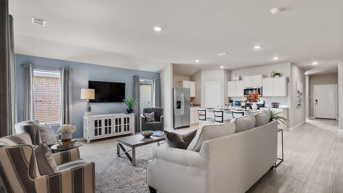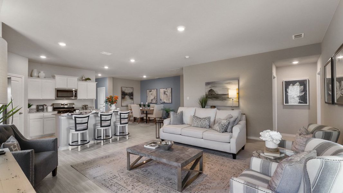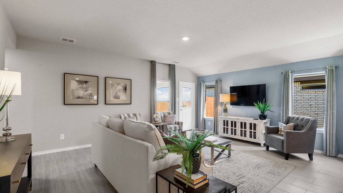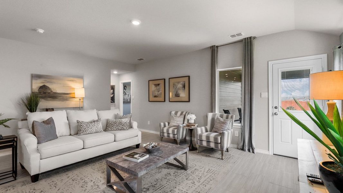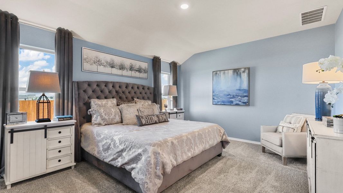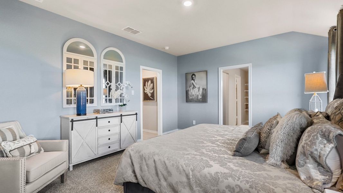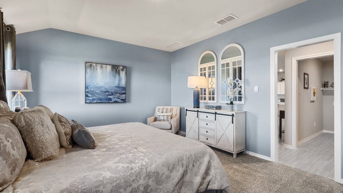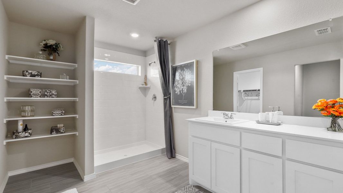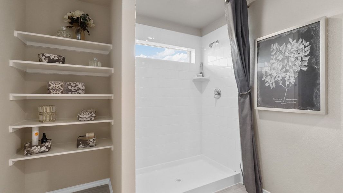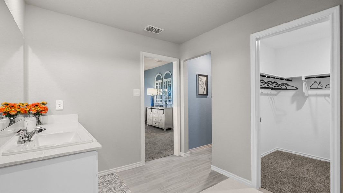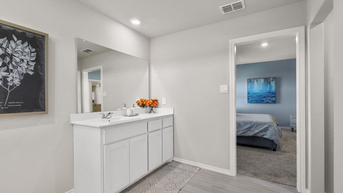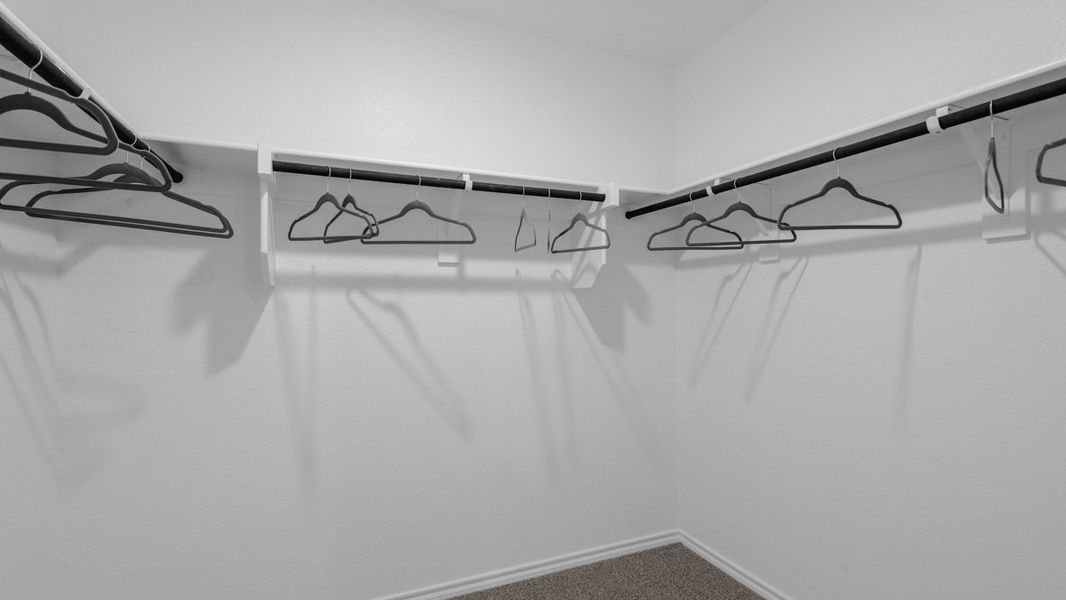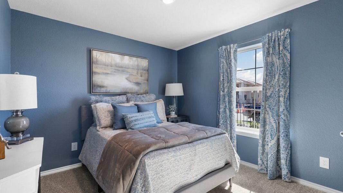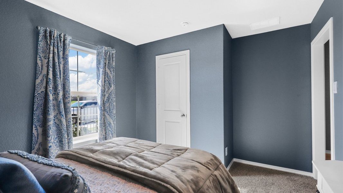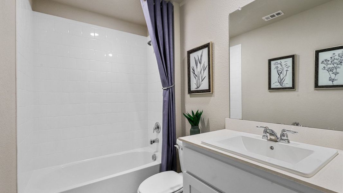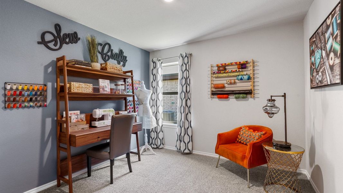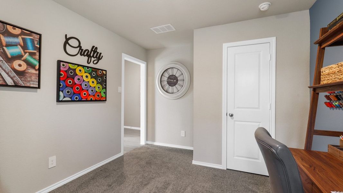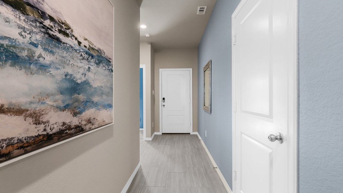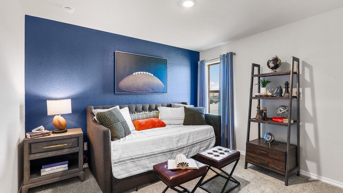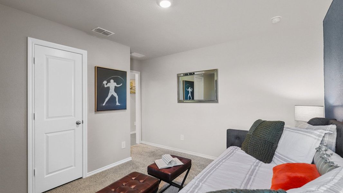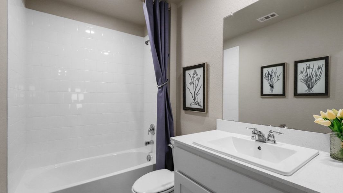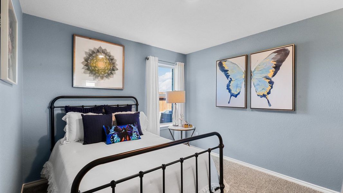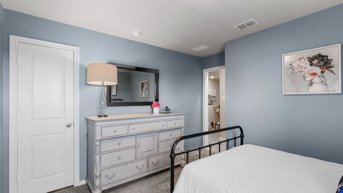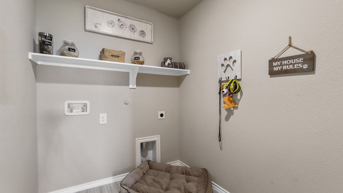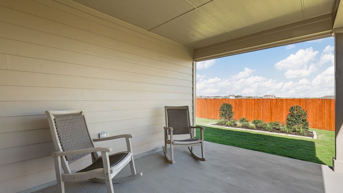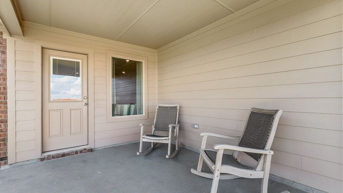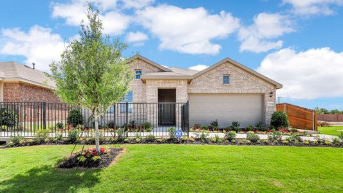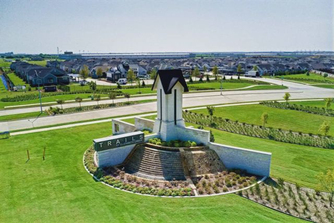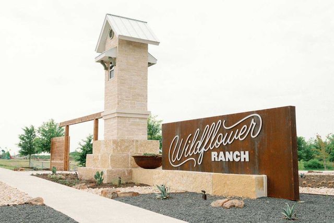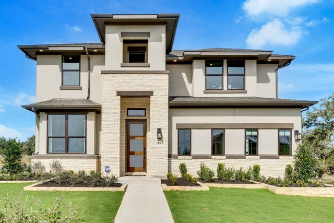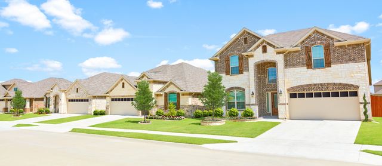Floor Plan
Lowered rates
from $358,990
LAKEWAY, 16501 Severn Lane, Fort Worth, TX 76247
4 bd · 3 ba · 1 story · 2,091 sqft
Lowered rates
from $358,990
Home Highlights
Garage
Attached Garage
Walk-In Closet
Primary Bedroom Downstairs
Utility/Laundry Room
Dining Room
Family Room
Porch
Patio
Primary Bedroom On Main
Office/Study
Kitchen
Energy Efficient
Plan Description
The Lakeway floorplan offers approx 2,091 square feet of living space spread across 4 bedrooms, a Study and 3 full bathrooms. As you enter the spacious foyer you'll see one bedroom and the study, with the second full bath between them, at the front of the home. Passing through the foyer, you'll find yourself in the grand combination dining room, kitchen, & living room. The Lakeway kitchen offers granite countertops, stainless steel appliances with electric cooking range, a corner walk-in pantry and a large kitchen island that faces the living room. The living room is wide open and perfect for entertainment. Located privately off the dining room are the remaining secondary bedrooms and a third full bath. The private main bedroom is located at the back of the home and features a spacious ensuite bathroom, complete with walk-in closet, and spacious walk-in shower with ceramic tile surround. Additional features include: tank water heater; Ceramic tile flooring at Entry, Hallways (per plan), Kitchen/Breakfast, Utility and Bathrooms; and, full yard sod, landscaping and irrigation. This home includes our HOME IS CONNECTED base package. Using one central hub that talks to all the devices in your home, you can control the lights, thermostat and locks, all from your cellular device. Photos shown here may not depict the specified home and features and are included for illustration purposes only. Elevations, exterior/ interior colors, options, available upgrades, and standard features will vary in each community and may change without notice. May include options, elevations, and upgrades (such as patio covers, front porches, stone options, and lot premiums) that require an additional charge. Landscaping and furnishings are décor items and are not included in purchase price. Call sales agent for more details.
Plan Details
*Pricing and availability are subject to change.- Name:
- LAKEWAY
- Garage spaces:
- 2
- Property status:
- Floor Plan
- Size:
- 2,091 sqft
- Stories:
- 1
- Beds:
- 4
- Baths:
- 3
Construction Details
- Builder Name:
- D.R. Horton
Home Features & Finishes
- Cooling:
- A/C
- Garage/Parking:
- GarageAttached Garage
- Interior Features:
- Walk-In ClosetFoyerPantry
- Kitchen:
- Stainless Steel Appliances
- Laundry facilities:
- Laundry Facilities On Main LevelUtility/Laundry Room
- Property amenities:
- PatioSmart Home SystemPorch
- Rooms:
- Primary Bedroom On MainKitchenOffice/StudyDining RoomFamily RoomOpen Concept FloorplanPrimary Bedroom Downstairs

Considering this home?
Our expert will guide your tour, in-person or virtual
Need more information?
Text or call (888) 486-2818
River's Edge Community Details
Community Amenities
- Dining Nearby
- Energy Efficient
- Entertainment
- Shopping Nearby
Neighborhood Details
Fort Worth, Texas
Denton County 76247
Schools in Northwest Independent School District
GreatSchools’ Summary Rating calculation is based on 4 of the school’s themed ratings, including test scores, student/academic progress, college readiness, and equity. This information should only be used as a reference. NewHomesMate is not affiliated with GreatSchools and does not endorse or guarantee this information. Please reach out to schools directly to verify all information and enrollment eligibility. Data provided by GreatSchools.org © 2024
Average Home Price in 76247
Getting Around
Air Quality
Noise Level
81
50Calm100
A Soundscore™ rating is a number between 50 (very loud) and 100 (very quiet) that tells you how loud a location is due to environmental noise.
Taxes & HOA
- Tax Rate:
- 2.2%
- HOA fee:
- $325/annual
- HOA fee requirement:
- Mandatory
