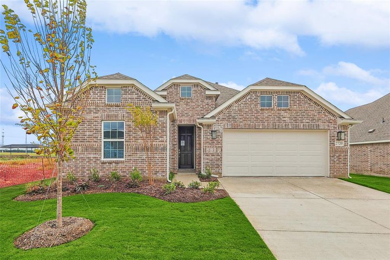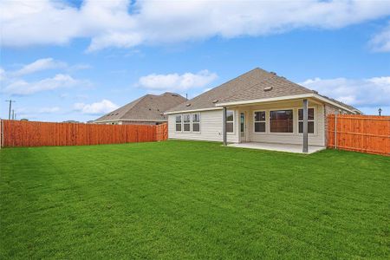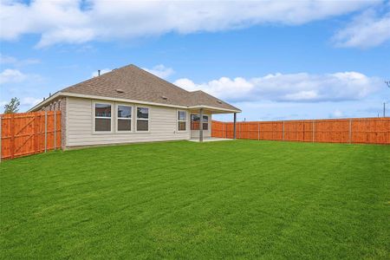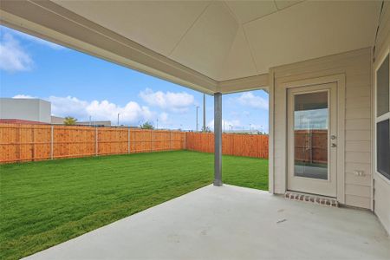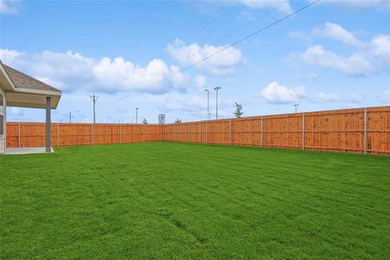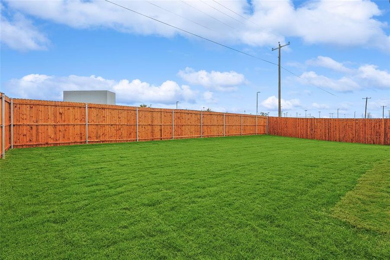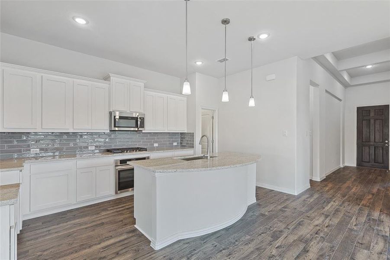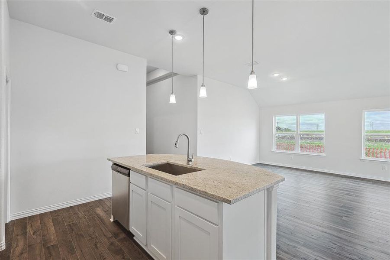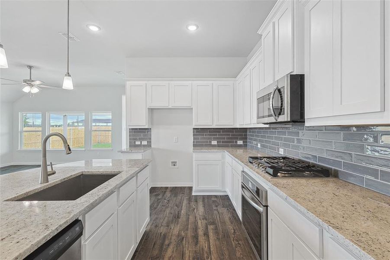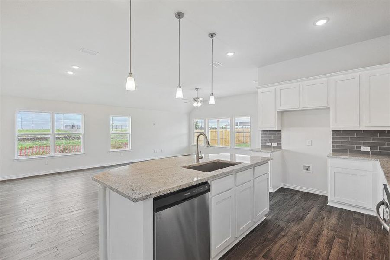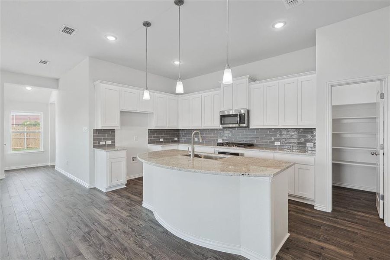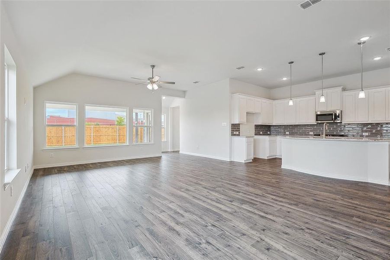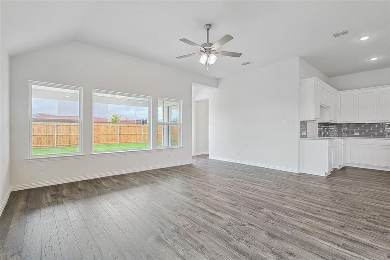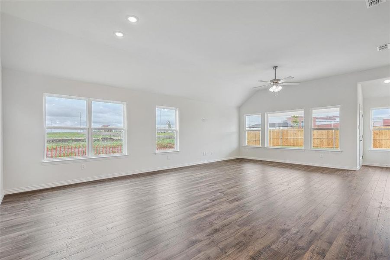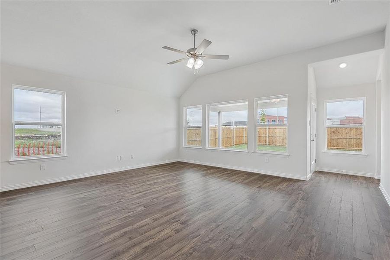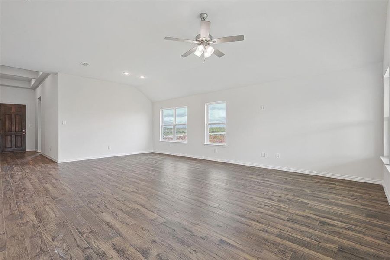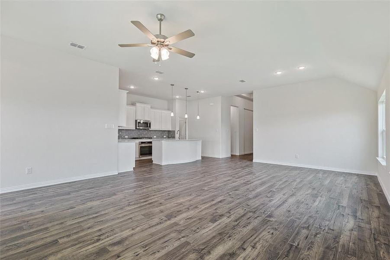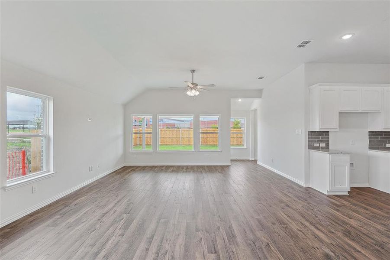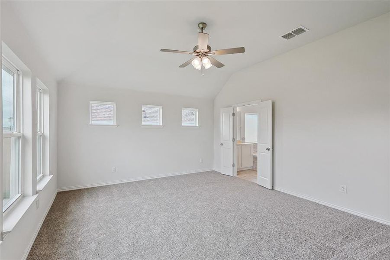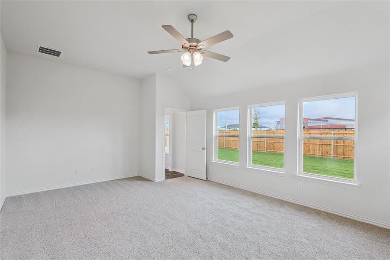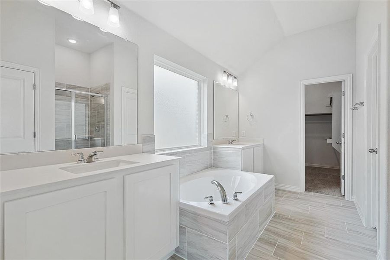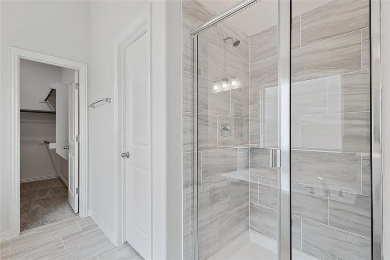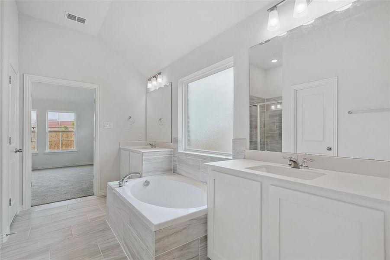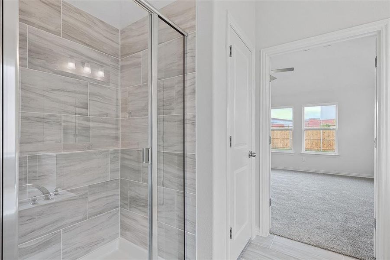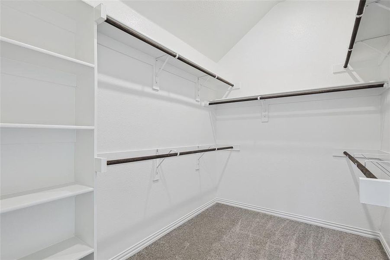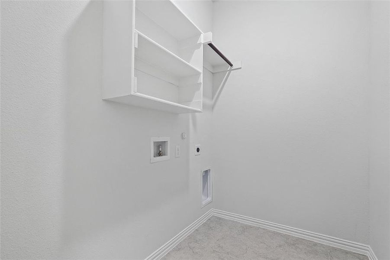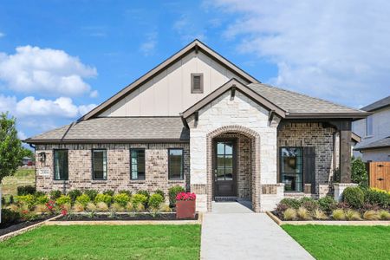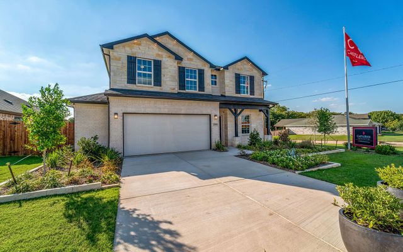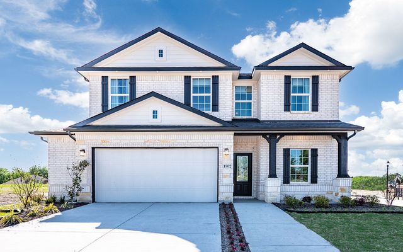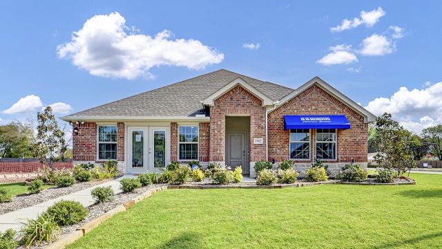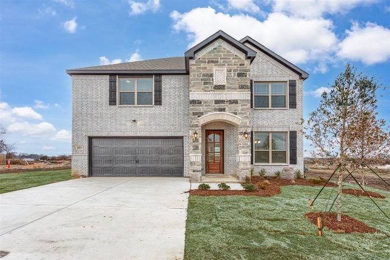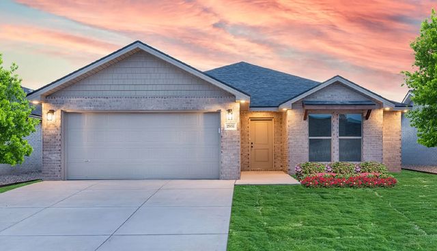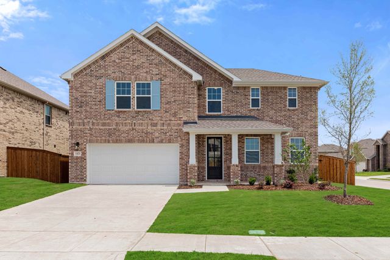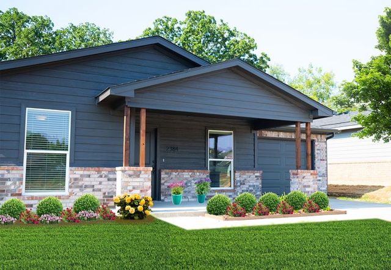Move-in Ready
$344,990
2720 Steeple Chase Drive, Sherman, TX 75092
Mahogny Plan
3 bd · 2 ba · 1 story · 1,845 sqft
$344,990
Home Highlights
Garage
Attached Garage
Walk-In Closet
Primary Bedroom Downstairs
Utility/Laundry Room
Porch
Patio
Primary Bedroom On Main
Carpet Flooring
Central Air
Dishwasher
Microwave Oven
Tile Flooring
Composition Roofing
Disposal
Home Description
With 1,845 versatile square feet the Mahogny floorplan has room for everything and everyone This single story is loved for it's bright, open-concept living space. Inside you'll love the upgraded kitchen with a built-in microwave and oven, complete with a pantry and a large island that looks towards the dining and great room. Large windows overlook the patio and add natural light. The private oversized owner’s suite features a luxurious ensuite with a linen closet, walk-in closet, garden tub with separate shower and granite countertops. Two additional bedrooms and full bath are housed upfront, making them perfect for kids or guests. Our new homes in this community are thoughtfully designed to offer an exceptional living experience with beautiful floor plans and top-notch amenities. As a resident of Pebblebrook, you'll have access to local amenities that enhance your lifestyle with effortless commuting for your daily journeys to work or entertainment destinations.
Home Details
*Pricing and availability are subject to change.- Garage spaces:
- 2
- Property status:
- Move-in Ready
- Lot size (acres):
- 0.17
- Size:
- 1,845 sqft
- Stories:
- 1
- Beds:
- 3
- Baths:
- 2
- Fence:
- Wood Fence
Construction Details
- Builder Name:
- Brightland Homes
- Completion Date:
- September, 2024
- Year Built:
- 2023
- Roof:
- Composition Roofing
Home Features & Finishes
- Appliances:
- Sprinkler System
- Construction Materials:
- CementWoodBrickRockStone
- Cooling:
- Ceiling Fan(s)Central Air
- Flooring:
- Ceramic FlooringWood FlooringCarpet FlooringTile Flooring
- Foundation Details:
- Slab
- Garage/Parking:
- GarageFront Entry Garage/ParkingAttached Garage
- Home amenities:
- Green Construction
- Interior Features:
- Walk-In ClosetPantryDouble Vanity
- Kitchen:
- DishwasherMicrowave OvenDisposalElectric CooktopKitchen IslandKitchen Range
- Laundry facilities:
- Utility/Laundry Room
- Lighting:
- Decorative/Designer Lighting
- Property amenities:
- SidewalkBackyardPatioPorch
- Rooms:
- Primary Bedroom On MainKitchenOpen Concept FloorplanPrimary Bedroom Downstairs
- Security system:
- Fire Alarm SystemSmoke DetectorCarbon Monoxide Detector

Considering this home?
Our expert will guide your tour, in-person or virtual
Need more information?
Text or call (888) 486-2818
Utility Information
- Heating:
- Electric Heating, Water Heater, Central Heating
- Utilities:
- HVAC, City Water System, Individual Water Meter, Individual Gas Meter, Curbs
Pebblebrook Community Details
Community Amenities
- Dining Nearby
- Lake Access
- Park Nearby
- Golf Club
- Entertainment
- Shopping Nearby
Neighborhood Details
Sherman, Texas
Grayson County 75092
Schools in Sherman Independent School District
- Grades PK-PKPublic
perrin early childhood center
1.5 mi81 vandenberg dr
GreatSchools’ Summary Rating calculation is based on 4 of the school’s themed ratings, including test scores, student/academic progress, college readiness, and equity. This information should only be used as a reference. NewHomesMate is not affiliated with GreatSchools and does not endorse or guarantee this information. Please reach out to schools directly to verify all information and enrollment eligibility. Data provided by GreatSchools.org © 2024
Average Home Price in 75092
Getting Around
Air Quality
Noise Level
92
50Calm100
A Soundscore™ rating is a number between 50 (very loud) and 100 (very quiet) that tells you how loud a location is due to environmental noise.
Taxes & HOA
- HOA Name:
- NA
- HOA fee:
- N/A
Estimated Monthly Payment
Recently Added Communities in this Area
Nearby Communities in Sherman
New Homes in Nearby Cities
More New Homes in Sherman, TX
Listed by April Maki, dallas@gehanhomesbrokerage.com
Brightland Homes Brokerage, LLC, MLS 20538498
Brightland Homes Brokerage, LLC, MLS 20538498
You may not reproduce or redistribute this data, it is for viewing purposes only. This data is deemed reliable, but is not guaranteed accurate by the MLS or NTREIS. This data was last updated on: 06/09/2023
Read MoreLast checked Nov 21, 10:00 pm
