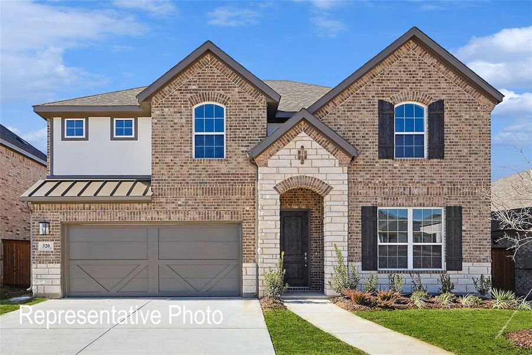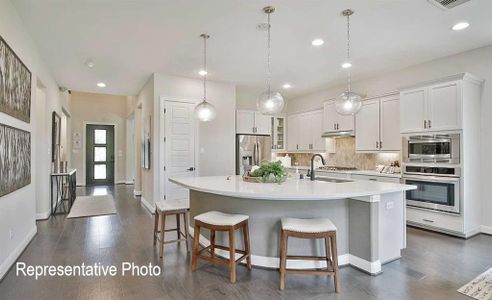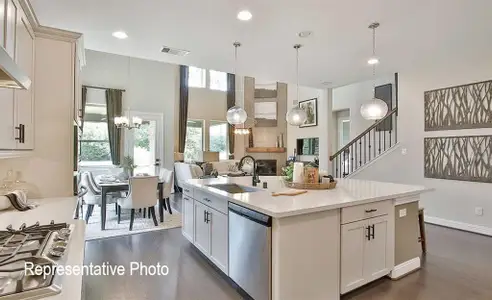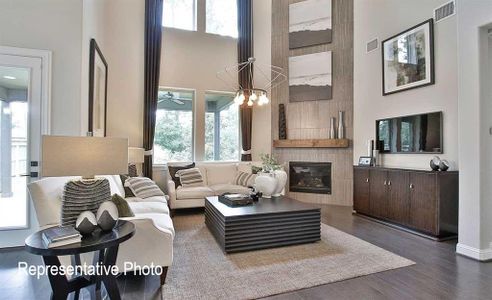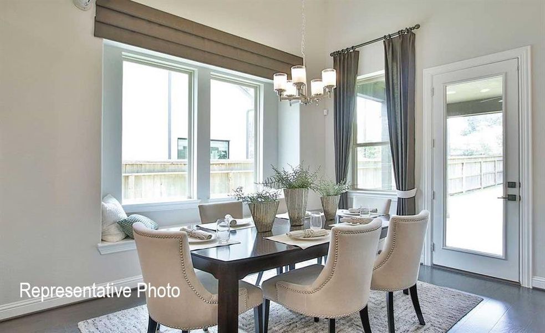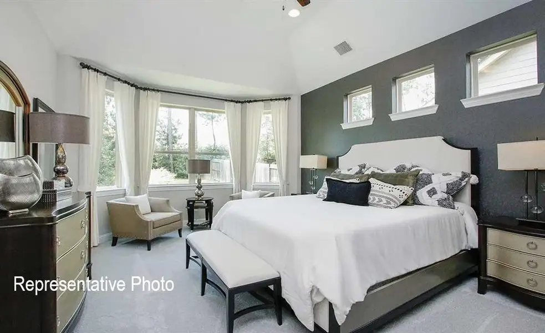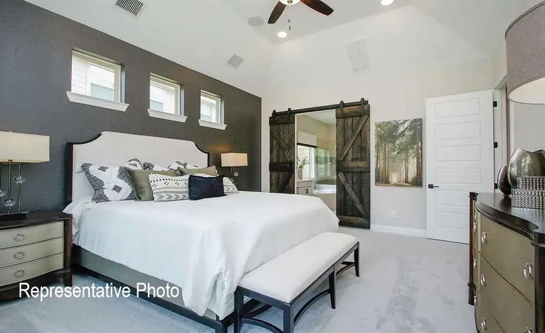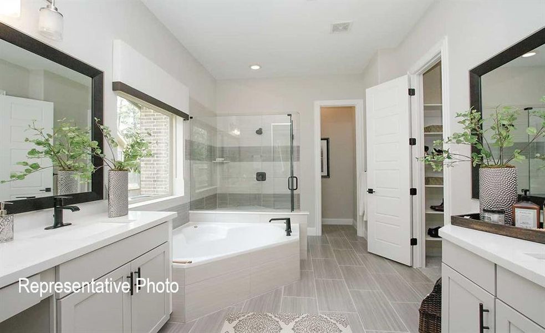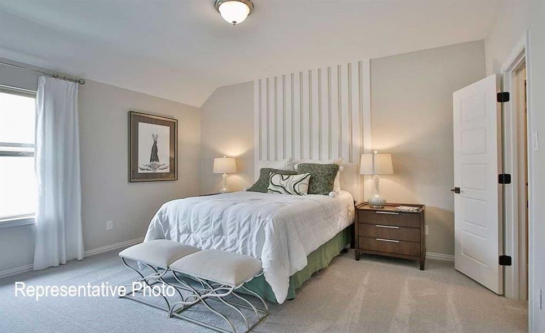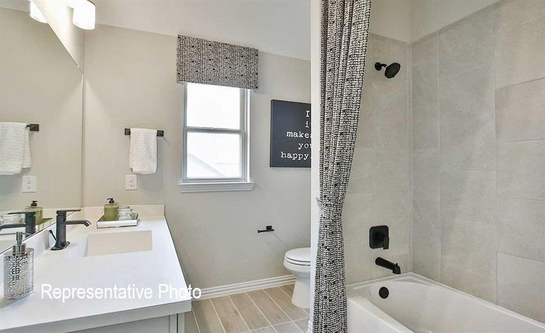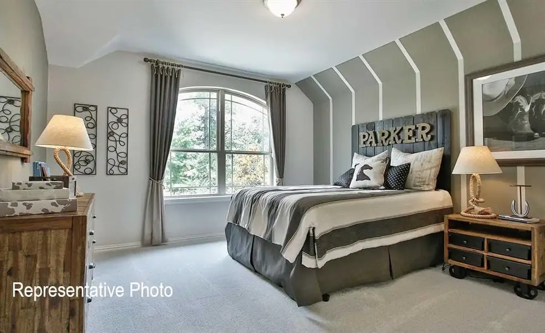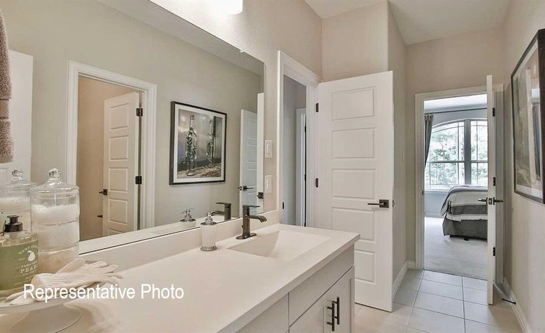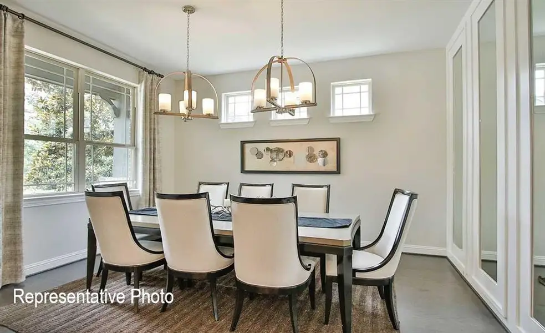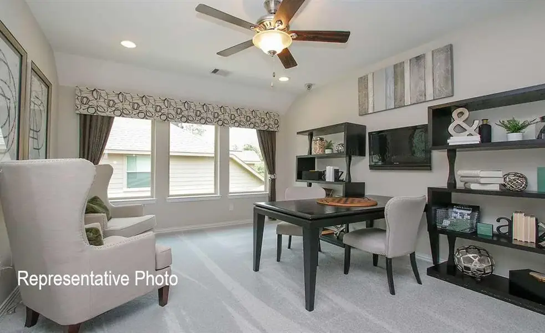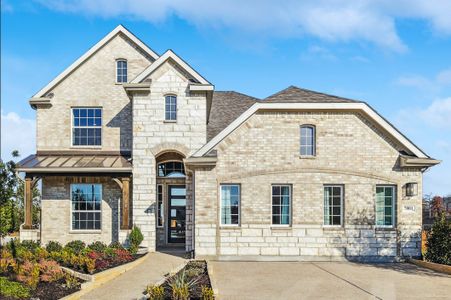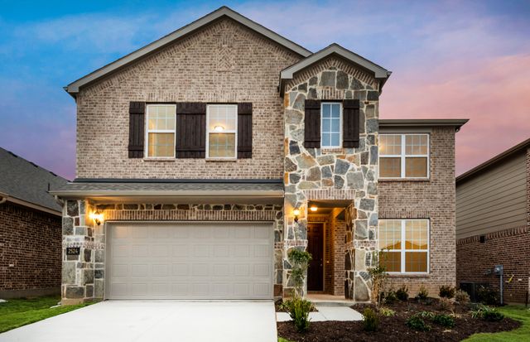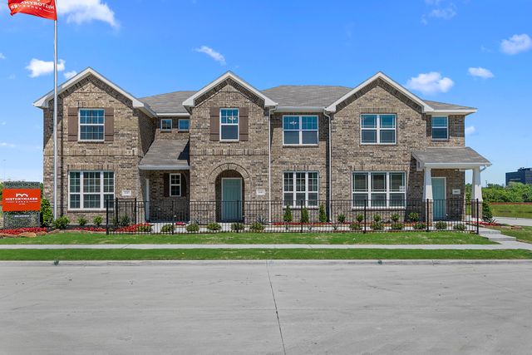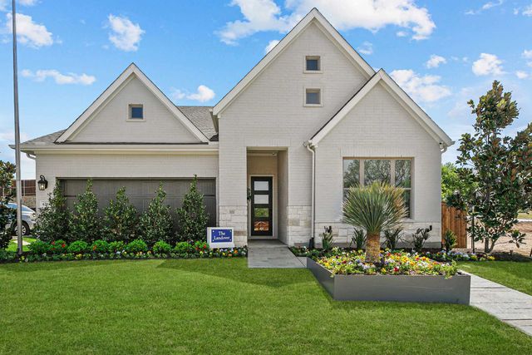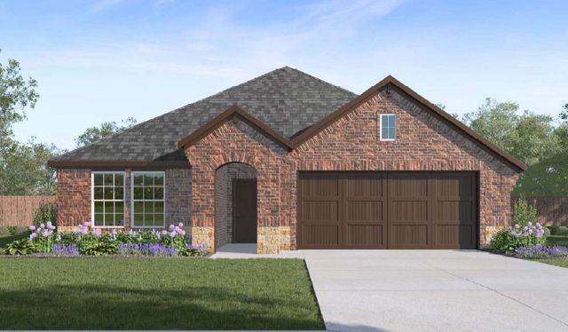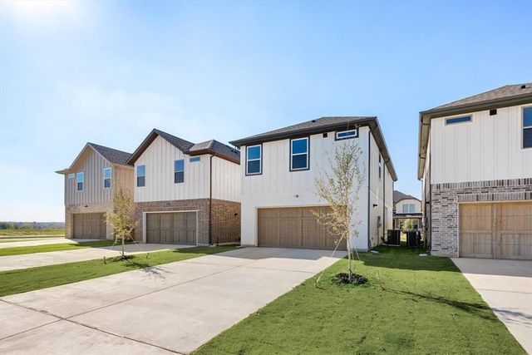Pending/Under Contract
Final Opportunity
$499,990
356 Bluff Branch Way, Fort Worth, TX 76120
Magnolia Plan
4 bd · 3 ba · 2 stories · 2,636 sqft
$499,990
Home Highlights
Garage
Attached Garage
Walk-In Closet
Utility/Laundry Room
Porch
Patio
Carpet Flooring
Central Air
Dishwasher
Microwave Oven
Tile Flooring
Composition Roofing
Disposal
Kitchen
Wood Flooring
Home Description
This spacious Brightland Homes Magnolia floor plan gives 2,636sqft of usable square footage a whole new meaning! The spacious kitchen includes a center island with double sink, overlooking the great room and casual dining area, with access to the covered patio and backyard. A front bedroom with a private full bath makes an ideal guest suite or the perfect home office. The owner's suite is nestled at the back of the main level, boasting an enormous walk-in closet and beautiful windows overlooking the backyard. Upstairs, you have additional storage, two bedrooms and a full bath are located just steps from a large game room and media room. Enjoy everything Fort Worth has to offer when you live in Mockingbird Estates, a new home community with a country feel that’s only 10 minutes away from downtown Fort Worth. Ideally located one mile east of I-820 and three miles from I-30, you’ll have access to all the exciting things this area has to offer.
Home Details
*Pricing and availability are subject to change.- Garage spaces:
- 2
- Property status:
- Pending/Under Contract
- Neighborhood:
- John T White
- Lot size (acres):
- 0.13
- Size:
- 2,636 sqft
- Stories:
- 2
- Beds:
- 4
- Baths:
- 3
- Fence:
- Wood Fence
Construction Details
- Builder Name:
- Brightland Homes
- Completion Date:
- October, 2024
- Year Built:
- 2024
- Roof:
- Composition Roofing
Home Features & Finishes
- Appliances:
- Sprinkler System
- Construction Materials:
- CementBrickRockStone
- Cooling:
- Ceiling Fan(s)Central Air
- Flooring:
- Ceramic FlooringWood FlooringCarpet FlooringTile Flooring
- Foundation Details:
- Slab
- Garage/Parking:
- Door OpenerGarageFront Entry Garage/ParkingAttached Garage
- Home amenities:
- Green Construction
- Interior Features:
- Ceiling-VaultedWalk-In ClosetPantryDouble Vanity
- Kitchen:
- DishwasherMicrowave OvenDisposalKitchen IslandKitchen RangeElectric Oven
- Laundry facilities:
- Utility/Laundry Room
- Lighting:
- LightingDecorative/Designer Lighting
- Property amenities:
- SidewalkBackyardPatioPorch
- Rooms:
- KitchenOpen Concept Floorplan
- Security system:
- Fire Alarm SystemSmoke DetectorCarbon Monoxide Detector

Considering this home?
Our expert will guide your tour, in-person or virtual
Need more information?
Text or call (888) 486-2818
Utility Information
- Heating:
- Electric Heating, Water Heater, Central Heating
- Utilities:
- HVAC, City Water System, Curbs
Mockingbird Estates Community Details
Community Amenities
- Dining Nearby
- Lake Access
- Park Nearby
- Walking, Jogging, Hike Or Bike Trails
- Recreational Facilities
- Entertainment
- Shopping Nearby
- Surrounded By Trees
Neighborhood Details
John T White Neighborhood in Fort Worth, Texas
Tarrant County 76120
Schools in Fort Worth Independent School District
GreatSchools’ Summary Rating calculation is based on 4 of the school’s themed ratings, including test scores, student/academic progress, college readiness, and equity. This information should only be used as a reference. NewHomesMate is not affiliated with GreatSchools and does not endorse or guarantee this information. Please reach out to schools directly to verify all information and enrollment eligibility. Data provided by GreatSchools.org © 2024
Average Home Price in John T White Neighborhood
Getting Around
2 nearby routes:
2 bus, 0 rail, 0 other
Air Quality
Noise Level
84
50Calm100
A Soundscore™ rating is a number between 50 (very loud) and 100 (very quiet) that tells you how loud a location is due to environmental noise.
Taxes & HOA
- Tax Year:
- 2024
- Tax Rate:
- 2%
- HOA Name:
- First Service Residential
- HOA fee:
- $480/annual
- HOA fee requirement:
- Mandatory
Estimated Monthly Payment
Recently Added Communities in this Area
Nearby Communities in Fort Worth
New Homes in Nearby Cities
More New Homes in Fort Worth, TX
Listed by April Maki, dallas@gehanhomesbrokerage.com
Brightland Homes Brokerage, LLC, MLS 20611757
Brightland Homes Brokerage, LLC, MLS 20611757
You may not reproduce or redistribute this data, it is for viewing purposes only. This data is deemed reliable, but is not guaranteed accurate by the MLS or NTREIS. This data was last updated on: 06/09/2023
Read MoreLast checked Nov 21, 4:00 pm
