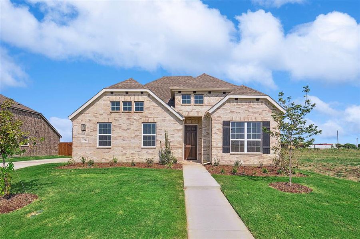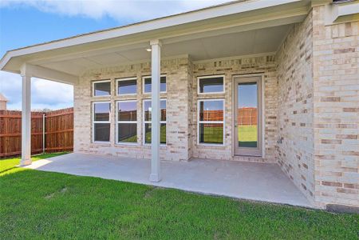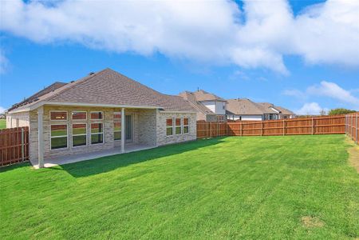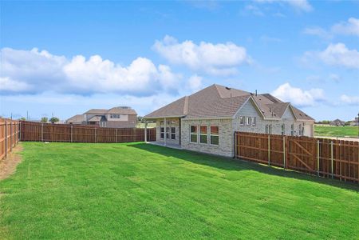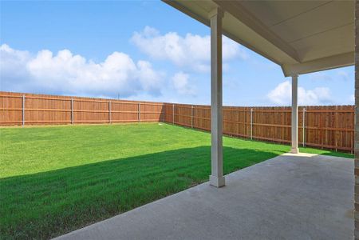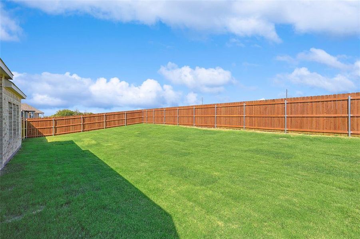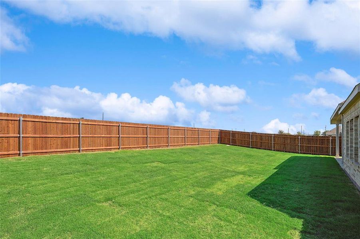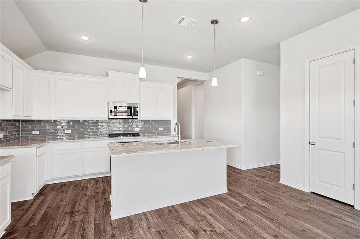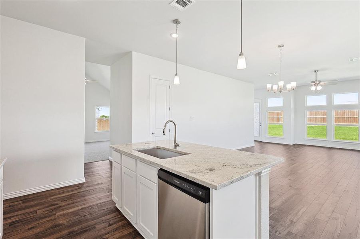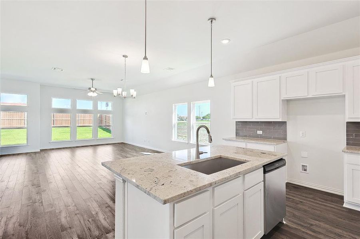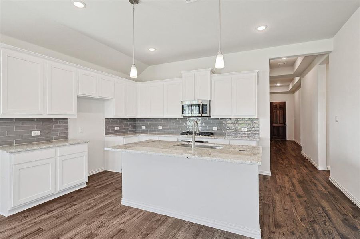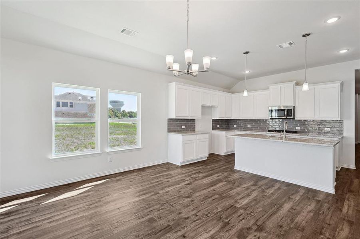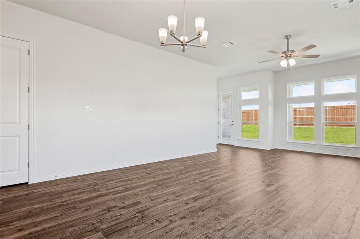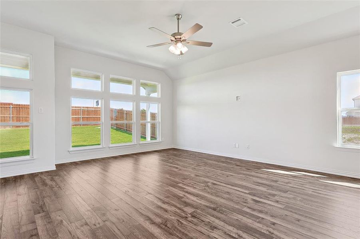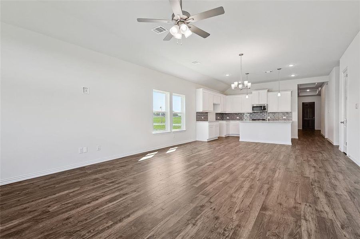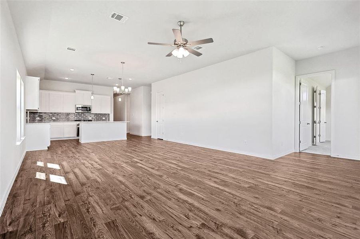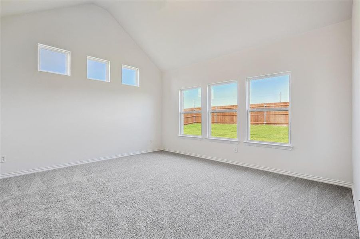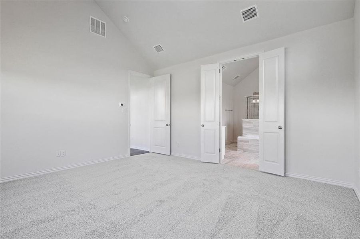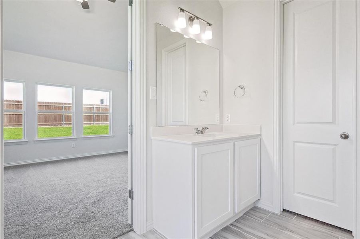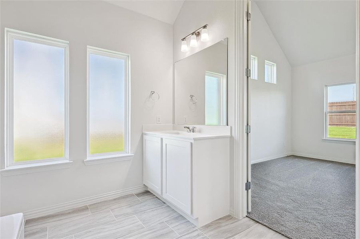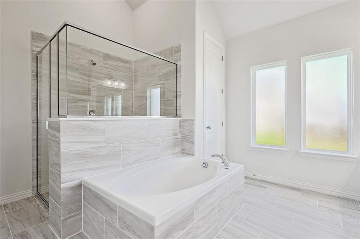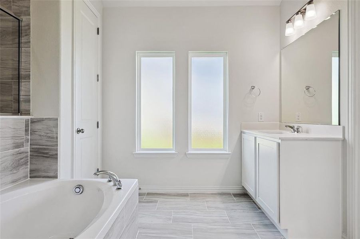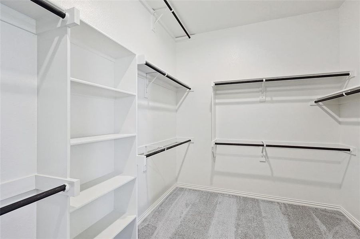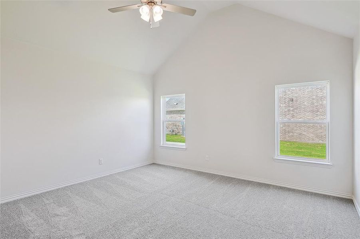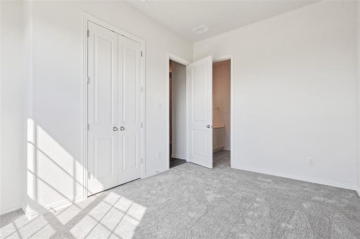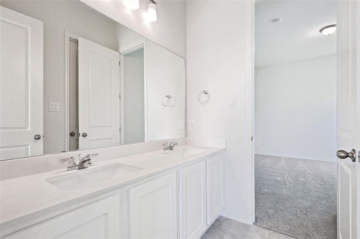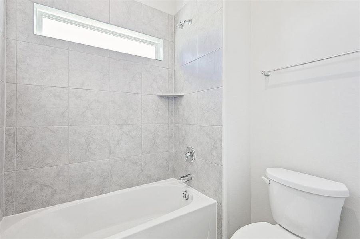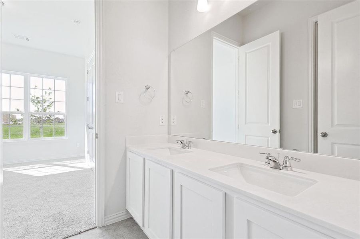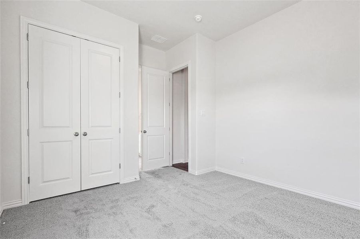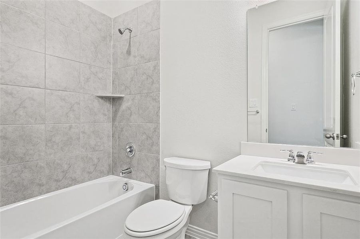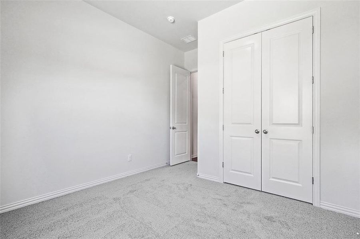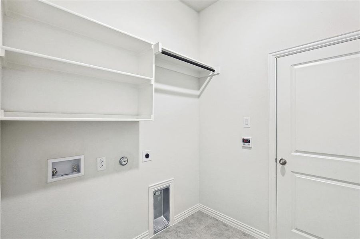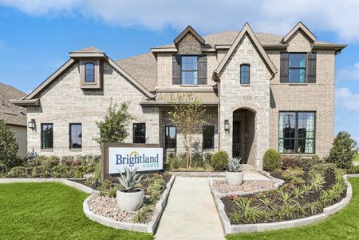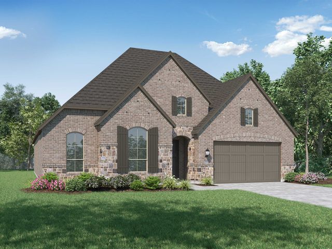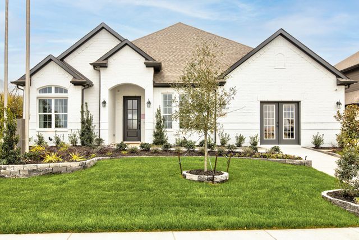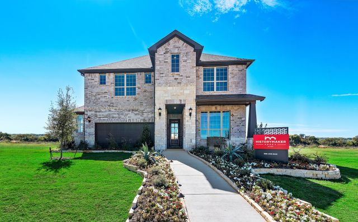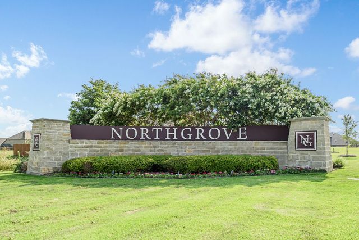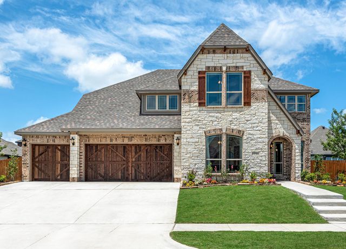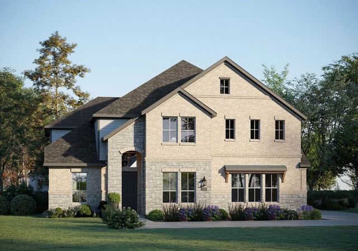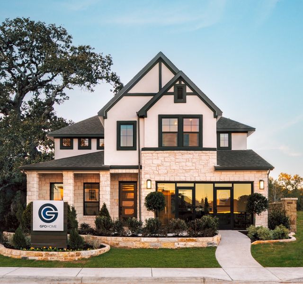Move-in Ready
$449,990
2244 Garnet Drive, Waxahachie, TX 75167
Willow Plan
4 bd · 3 ba · 1 story · 2,483 sqft
$449,990
Home Highlights
Garage
Attached Garage
Walk-In Closet
Primary Bedroom Downstairs
Utility/Laundry Room
Porch
Patio
Primary Bedroom On Main
Carpet Flooring
Central Air
Dishwasher
Microwave Oven
Tile Flooring
Composition Roofing
Fireplace
Home Description
Feel right at home in this beautiful single-story floor plan with a focus on privacy and comfort. The Willow floor plan offers 2,483 Sq Ft of living space. When entering through the foyer, continue to the open-concept kitchen, a space designed to be the hub of the home. With ample storage and counter space, stainless steel appliances, a large island, a large walk-in pantry, that overlooks the great room and a sunny casual dining area. The owner's suite is nestled at the back with a private ensuite that flaunts a split vanity, soaking tub, boasting a spacious walk-in closet. Off the foyer, a study and 2 more spacious bedrooms with a lovely full bath to share. Ridge Crossing that has planned community amenities that residents can enjoy to offer the perfect blend of recreation and relaxation. All within reach of your new home in Waxahachie. Local amenities enrich the living experience at Ridge Crossing, including proximity to a brand-new high school and Downtown Dallas.
Home Details
*Pricing and availability are subject to change.- Garage spaces:
- 2
- Property status:
- Move-in Ready
- Lot size (acres):
- 0.23
- Size:
- 2,483 sqft
- Stories:
- 1
- Beds:
- 4
- Baths:
- 3
- Fence:
- Wood Fence
Construction Details
- Builder Name:
- Brightland Homes
- Completion Date:
- September, 2024
- Year Built:
- 2024
- Roof:
- Composition Roofing
Home Features & Finishes
- Appliances:
- Exhaust Fan VentedSprinkler System
- Construction Materials:
- CementBrickRockStone
- Cooling:
- Ceiling Fan(s)Central Air
- Flooring:
- Ceramic FlooringWood FlooringCarpet FlooringTile Flooring
- Foundation Details:
- Slab
- Garage/Parking:
- Door OpenerGarageFront Entry Garage/ParkingAttached Garage
- Home amenities:
- Green Construction
- Interior Features:
- Walk-In ClosetPantryDouble Vanity
- Kitchen:
- DishwasherMicrowave OvenGas CooktopKitchen IslandGas OvenKitchen Range
- Laundry facilities:
- Utility/Laundry Room
- Lighting:
- Decorative/Designer Lighting
- Property amenities:
- SidewalkGas Log FireplaceBackyardPatioFireplacePorch
- Rooms:
- Primary Bedroom On MainKitchenOpen Concept FloorplanPrimary Bedroom Downstairs
- Security system:
- Fire Alarm SystemSmoke DetectorCarbon Monoxide Detector

Considering this home?
Our expert will guide your tour, in-person or virtual
Need more information?
Text or call (888) 486-2818
Utility Information
- Heating:
- Heat Pump, Zoned Heating, Water Heater, Central Heating, Gas Heating
- Utilities:
- HVAC, Individual Water Meter, Individual Gas Meter, Curbs
Ridge Crossing Community Details
Community Amenities
- Dining Nearby
- Golf Club
- Cabana
- Walking, Jogging, Hike Or Bike Trails
- Entertainment
- Shopping Nearby
Neighborhood Details
Waxahachie, Texas
Ellis County 75167
Schools in Waxahachie Independent School District
GreatSchools’ Summary Rating calculation is based on 4 of the school’s themed ratings, including test scores, student/academic progress, college readiness, and equity. This information should only be used as a reference. NewHomesMate is not affiliated with GreatSchools and does not endorse or guarantee this information. Please reach out to schools directly to verify all information and enrollment eligibility. Data provided by GreatSchools.org © 2024
Average Home Price in 75167
Getting Around
Air Quality
Taxes & HOA
- HOA Name:
- TBD
- HOA fee:
- $382/annual
- HOA fee requirement:
- Mandatory
- HOA fee includes:
- Maintenance Structure
Estimated Monthly Payment
Recently Added Communities in this Area
Nearby Communities in Waxahachie
New Homes in Nearby Cities
More New Homes in Waxahachie, TX
Listed by April Maki, dallas@gehanhomesbrokerage.com
Brightland Homes Brokerage, LLC, MLS 20649609
Brightland Homes Brokerage, LLC, MLS 20649609
You may not reproduce or redistribute this data, it is for viewing purposes only. This data is deemed reliable, but is not guaranteed accurate by the MLS or NTREIS. This data was last updated on: 06/09/2023
Read MoreLast checked Nov 21, 10:00 pm
