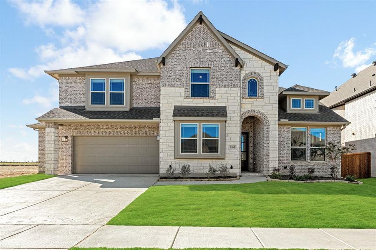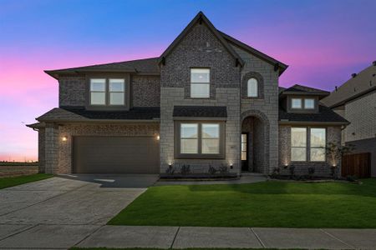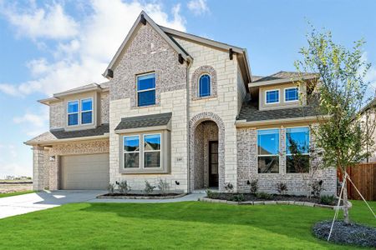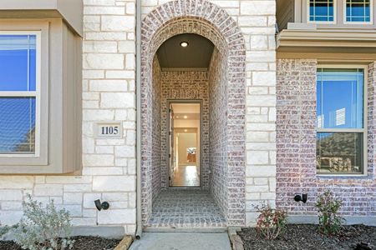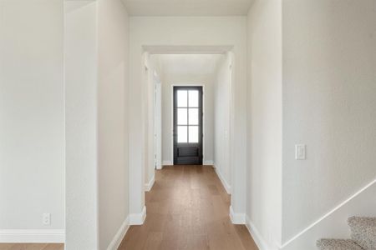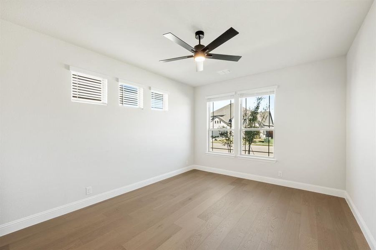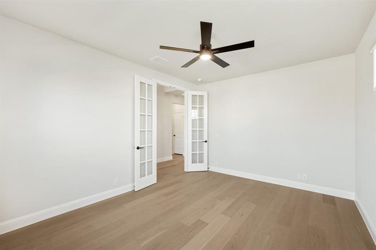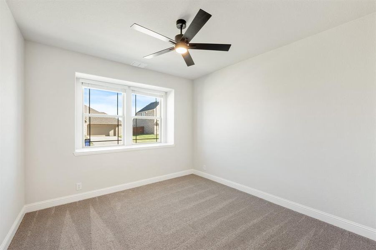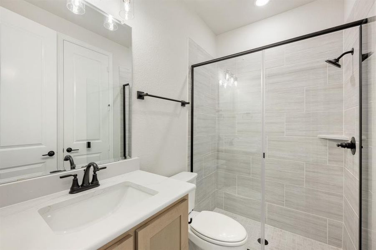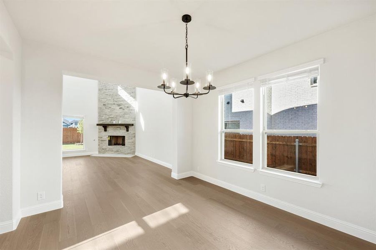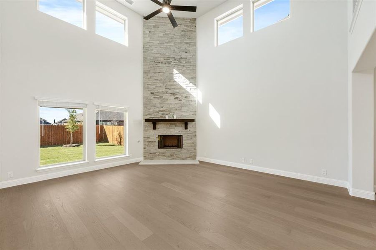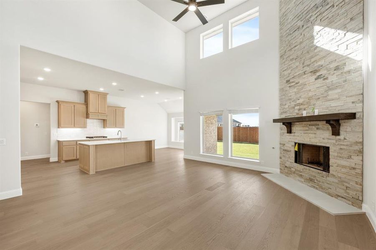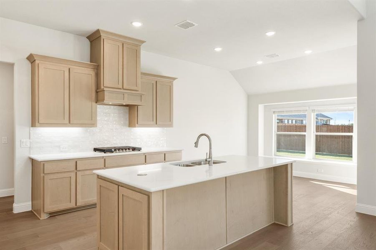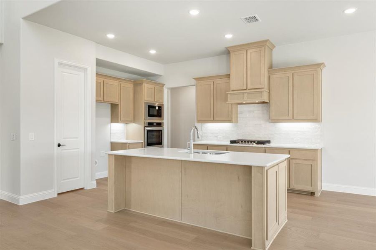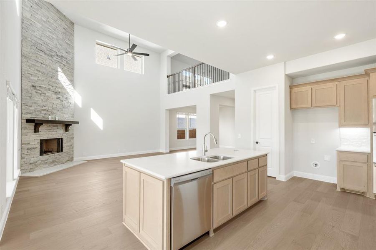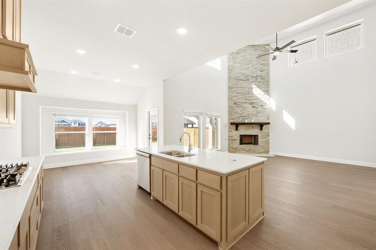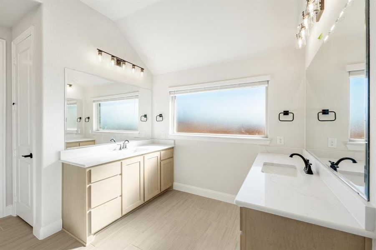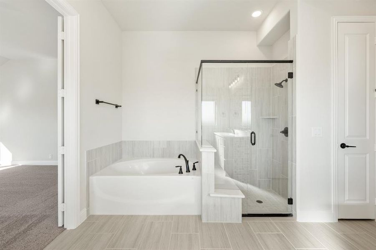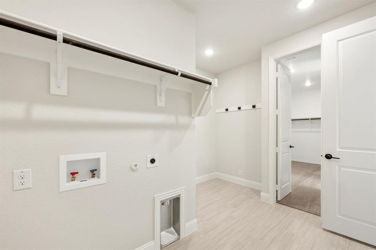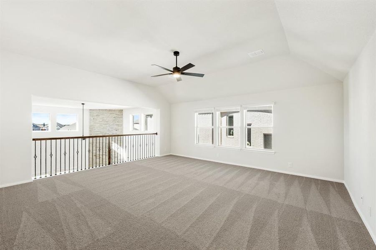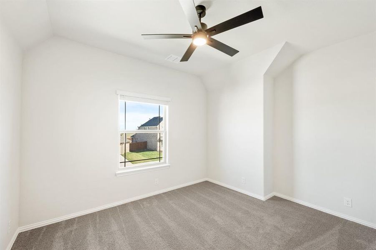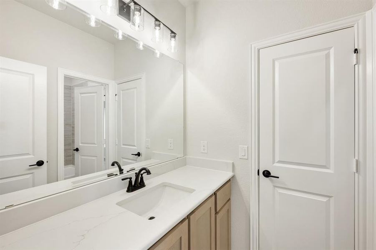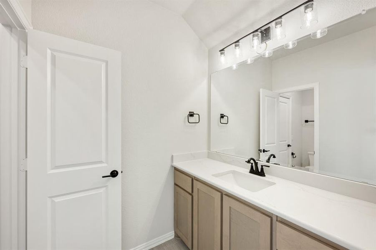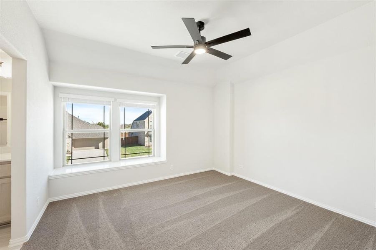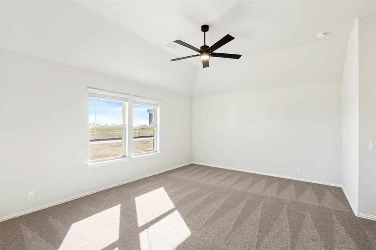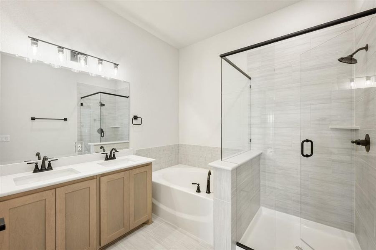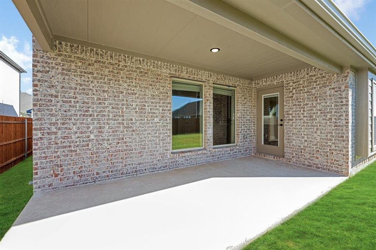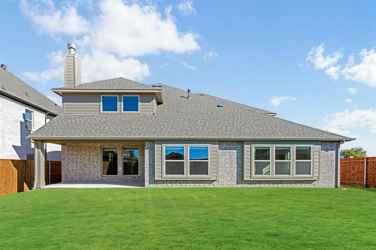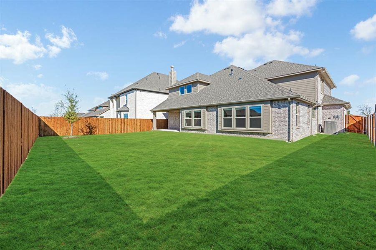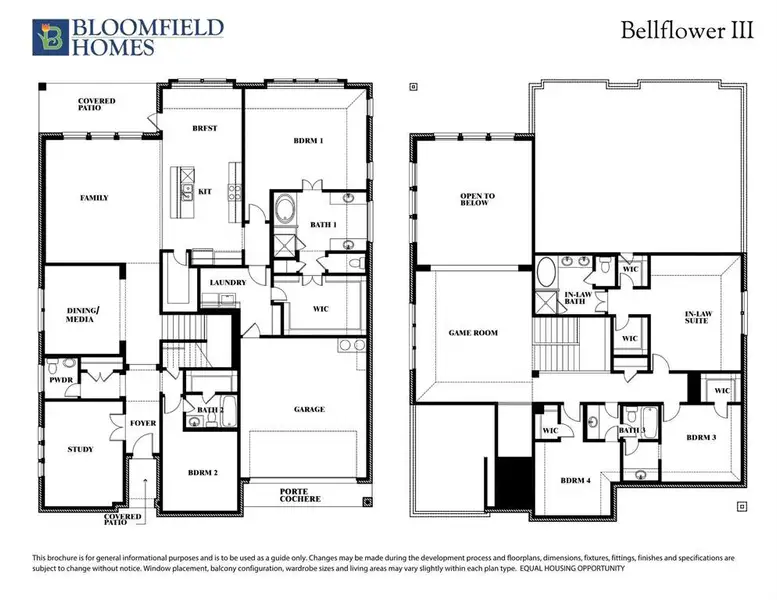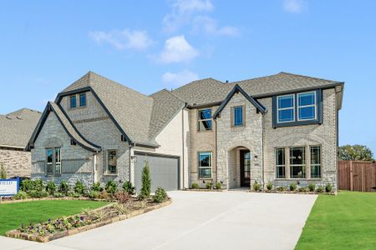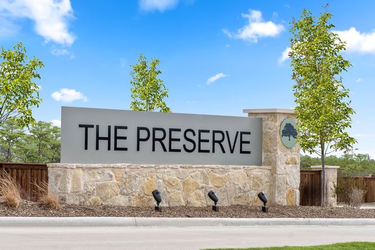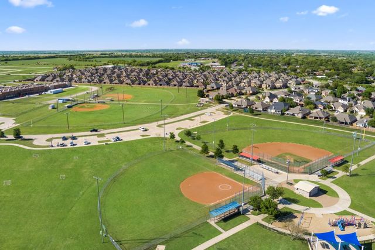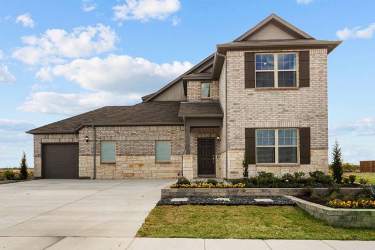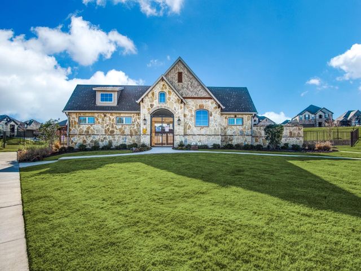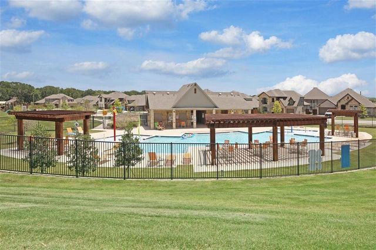Move-in Ready
$646,151
1105 Foxtail Drive, Justin, TX 76247
Bellflower III Plan
5 bd · 4.5 ba · 2 stories · 3,979 sqft
$646,151
Home Highlights
Garage
Attached Garage
Walk-In Closet
Utility/Laundry Room
Family Room
Porch
Patio
Carpet Flooring
Central Air
Dishwasher
Microwave Oven
Tile Flooring
Composition Roofing
Disposal
Fireplace
Home Description
NEW! NEVER LIVED IN! Smartly designed for both comfort and functionality, this exquisite residence offers 5 bedrooms each with a private or attached bath, including a Guest Suite and luxurious Primary Suite on the first floor, and an In-Law Suite plus 2 bedrooms with a Jack and Jill bath upstairs. Dedicated work and entertaining spaces abound, with a huge Study perfect for productivity, an elegant Formal Dining Room for hosting dinner parties, and a Game Room overlooking the grand Family Room. The Covered Rear Patio, complete with a gas drop for grilling, is ideal for outdoor gatherings. Indulge in the finest finishes, including Engineered Wood flooring in first-floor common areas, luxurious Quartz surfaces, and a breathtaking Fireplace that soars to the ceiling. Practical features like a tankless water heater, blinds, gutters, an impressive 8' Front Door, and the home's prime location on an interior lot further enhance this exceptional residence. To top it off, the 2.5-car garage provides ample extra storage space. Stop by Bloomfield at Timberbrook!
Home Details
*Pricing and availability are subject to change.- Garage spaces:
- 2
- Property status:
- Move-in Ready
- Lot size (acres):
- 0.18
- Size:
- 3,979 sqft
- Stories:
- 2
- Beds:
- 5
- Baths:
- 4.5
- Fence:
- Wood Fence
Construction Details
- Builder Name:
- Bloomfield Homes
- Year Built:
- 2024
- Roof:
- Composition Roofing
Home Features & Finishes
- Appliances:
- Exhaust Fan VentedSprinkler System
- Construction Materials:
- BrickRockStone
- Cooling:
- Ceiling Fan(s)Central Air
- Flooring:
- Wood FlooringCarpet FlooringTile Flooring
- Foundation Details:
- Slab
- Garage/Parking:
- Door OpenerGarageCovered Garage/ParkingFront Entry Garage/ParkingAttached Garage
- Interior Features:
- Ceiling-VaultedWalk-In ClosetPantryDouble VanityWindow Coverings
- Kitchen:
- DishwasherMicrowave OvenDisposalGas CooktopKitchen IslandElectric Oven
- Laundry facilities:
- DryerWasherUtility/Laundry Room
- Lighting:
- Decorative/Designer Lighting
- Property amenities:
- BackyardPatioFireplaceYardPorch
- Rooms:
- KitchenFamily RoomOpen Concept Floorplan
- Security system:
- Smoke DetectorCarbon Monoxide Detector

Considering this home?
Our expert will guide your tour, in-person or virtual
Need more information?
Text or call (888) 486-2818
Utility Information
- Heating:
- Zoned Heating, Water Heater, Central Heating, Gas Heating
- Utilities:
- City Water System, High Speed Internet Access, Cable TV, Curbs
Timberbrook 4B Community Details
Community Amenities
- Dining Nearby
- Dog Park
- Playground
- Community Pool
- Park Nearby
- Golf Club
- Volleyball Court
- Walking, Jogging, Hike Or Bike Trails
- Future Pool
- Pavilion
- Pickleball Court
- Entertainment
- Master Planned
- Shopping Nearby
Neighborhood Details
Justin, Texas
Denton County 76247
Schools in Northwest Independent School District
GreatSchools’ Summary Rating calculation is based on 4 of the school’s themed ratings, including test scores, student/academic progress, college readiness, and equity. This information should only be used as a reference. NewHomesMate is not affiliated with GreatSchools and does not endorse or guarantee this information. Please reach out to schools directly to verify all information and enrollment eligibility. Data provided by GreatSchools.org © 2024
Average Home Price in 76247
Getting Around
Air Quality
Taxes & HOA
- Tax Year:
- 2024
- Tax Rate:
- 2.33%
- HOA Name:
- First Service Residential
- HOA fee:
- $400/semi-annual
- HOA fee includes:
- Maintenance Structure
Estimated Monthly Payment
Recently Added Communities in this Area
Nearby Communities in Justin
New Homes in Nearby Cities
More New Homes in Justin, TX
Listed by Marsha Ashlock, marsha@visionsrealty.com
Visions Realty & Investments, MLS 20684743
Visions Realty & Investments, MLS 20684743
You may not reproduce or redistribute this data, it is for viewing purposes only. This data is deemed reliable, but is not guaranteed accurate by the MLS or NTREIS. This data was last updated on: 06/09/2023
Read MoreLast checked Nov 21, 10:00 pm
