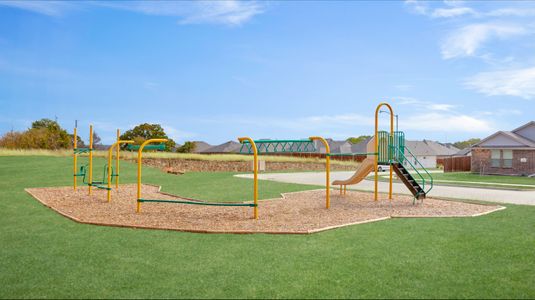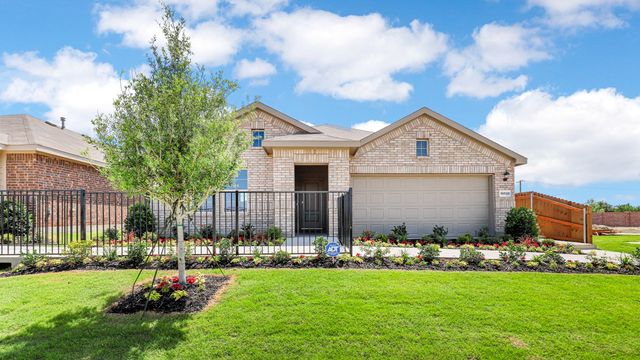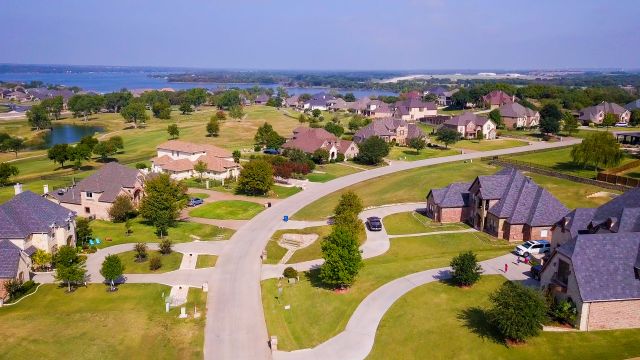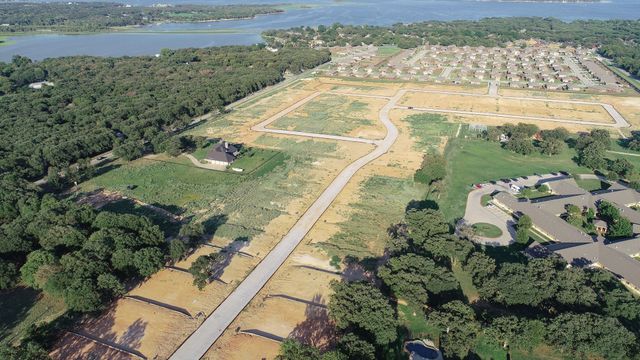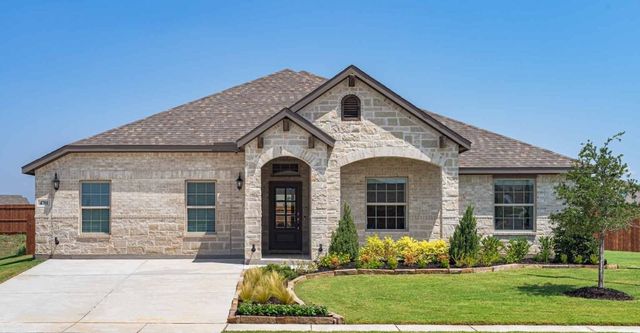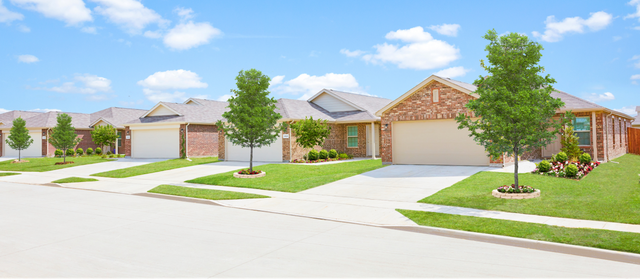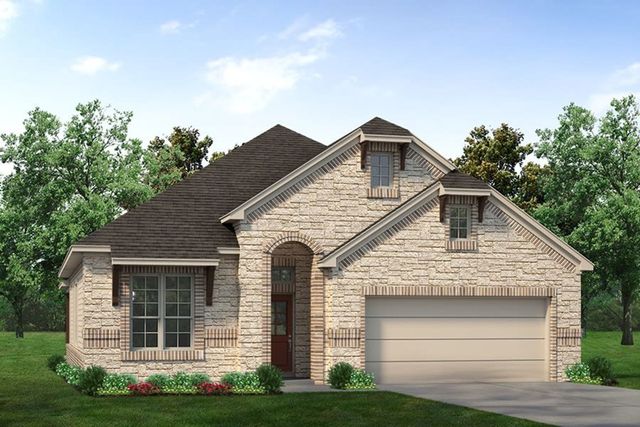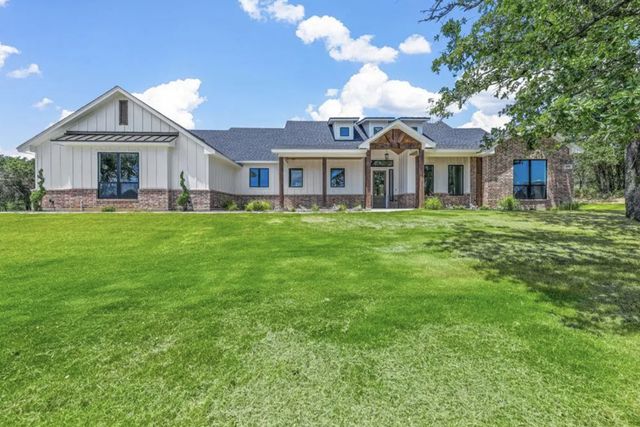Not Available
$279,000
1364 Beach Drive, Pelican Bay, TX 76020
Fullerton Plan
3 bd · 2 ba · 1 story · 1,302 sqft
$279,000
Home Highlights
Garage
Attached Garage
Primary Bedroom Downstairs
Utility/Laundry Room
Porch
Patio
Primary Bedroom On Main
Carpet Flooring
Central Air
Dishwasher
Microwave Oven
Tile Flooring
Composition Roofing
Disposal
Kitchen
Home Description
Curb appeal abounds with this 3 bedroom, 2 bath Azle home! You and your guests are warmly welcomed the moment you enter! The inviting living room sits at the heart of this open floorplan. The eat-in kitchen offers a breakfast bar with seating, built-in appliances, granite countertops, a bright breakfast nook, pantry, and ample prep space! The serene primary bedroom boasts an ensuite bath and a walk-in closet. Spacious secondary bedrooms and bath. The third bedroom can easily be used as an elegant home office or a cozy den. You will appreciate the Texas-sized private backyard that provides additional outdoor entertaining space. Excellent location with many nearby parks, shopping, and dining options. You will love having a great view of the fireworks at Eagle Mountain Lake! Just moments from the lake. Don't miss your chance to call this rare gem your new home! 3D tour is available online!
Home Details
*Pricing and availability are subject to change.- Garage spaces:
- 2
- Property status:
- Not Available
- Neighborhood:
- Pelican Bay
- Lot size (acres):
- 0.14
- Size:
- 1,302 sqft
- Stories:
- 1
- Beds:
- 3
- Baths:
- 2
- Fence:
- Wood Fence, Privacy Fence
Construction Details
- Builder Name:
- Lennar
- Completion Date:
- July, 2023
- Year Built:
- 2023
- Roof:
- Composition Roofing
Home Features & Finishes
- Appliances:
- Exhaust Fan VentedSprinkler System
- Construction Materials:
- Brick
- Cooling:
- Central Air
- Flooring:
- Ceramic FlooringCarpet FlooringTile Flooring
- Foundation Details:
- Slab
- Garage/Parking:
- GarageFront Entry Garage/ParkingAttached Garage
- Interior Features:
- Window Coverings
- Kitchen:
- DishwasherMicrowave OvenDisposalElectric CooktopKitchen Range
- Laundry facilities:
- DryerWasherUtility/Laundry Room
- Lighting:
- Decorative/Designer Lighting
- Property amenities:
- BackyardPatioPorch
- Rooms:
- Primary Bedroom On MainKitchenOpen Concept FloorplanPrimary Bedroom Downstairs
- Security system:
- Fire Alarm SystemSmoke DetectorCarbon Monoxide Detector

Considering this home?
Our expert will guide your tour, in-person or virtual
Need more information?
Text or call (888) 486-2818
Utility Information
- Heating:
- Electric Heating, Water Heater, Central Heating
- Utilities:
- Electricity Available, City Water System, High Speed Internet Access
Lakeview Estates Community Details
Community Amenities
- Playground
- Community Pool
- Park Nearby
- Walking, Jogging, Hike Or Bike Trails
Neighborhood Details
Pelican Bay Neighborhood in Pelican Bay, Texas
Tarrant County 76020
Schools in Azle Independent School District
GreatSchools’ Summary Rating calculation is based on 4 of the school’s themed ratings, including test scores, student/academic progress, college readiness, and equity. This information should only be used as a reference. NewHomesMate is not affiliated with GreatSchools and does not endorse or guarantee this information. Please reach out to schools directly to verify all information and enrollment eligibility. Data provided by GreatSchools.org © 2024
Average Home Price in Pelican Bay Neighborhood
Getting Around
Air Quality
Noise Level
84
50Calm100
A Soundscore™ rating is a number between 50 (very loud) and 100 (very quiet) that tells you how loud a location is due to environmental noise.
Taxes & HOA
- Tax Rate:
- 2.6%
- HOA fee:
- $50/monthly
Estimated Monthly Payment
Recently Added Communities in this Area
Nearby Communities in Pelican Bay
New Homes in Nearby Cities
More New Homes in Pelican Bay, TX
Listed by Carla Staats, cstaatstxrealtor@gmail.com
Redfin Corporation, MLS 20680705
Redfin Corporation, MLS 20680705
You may not reproduce or redistribute this data, it is for viewing purposes only. This data is deemed reliable, but is not guaranteed accurate by the MLS or NTREIS. This data was last updated on: 06/09/2023
Read MoreLast checked Nov 21, 4:00 pm

